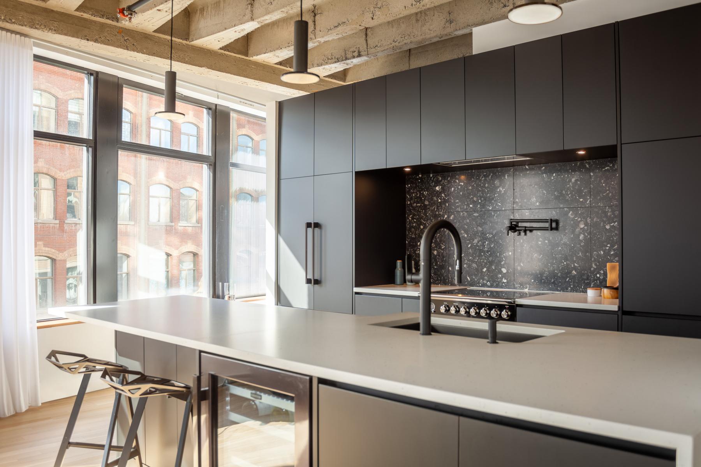
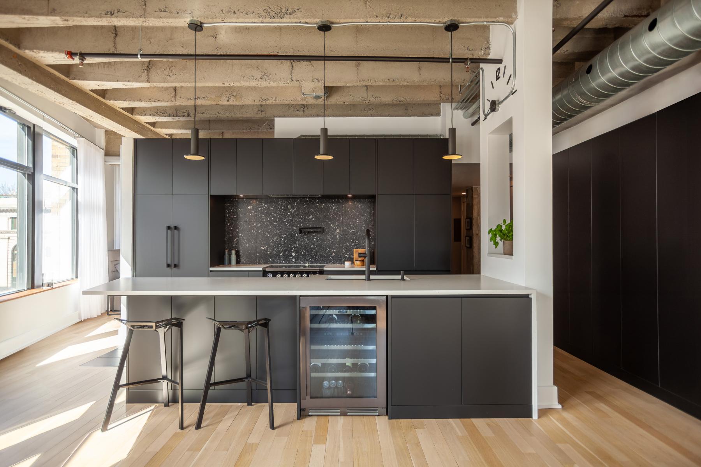
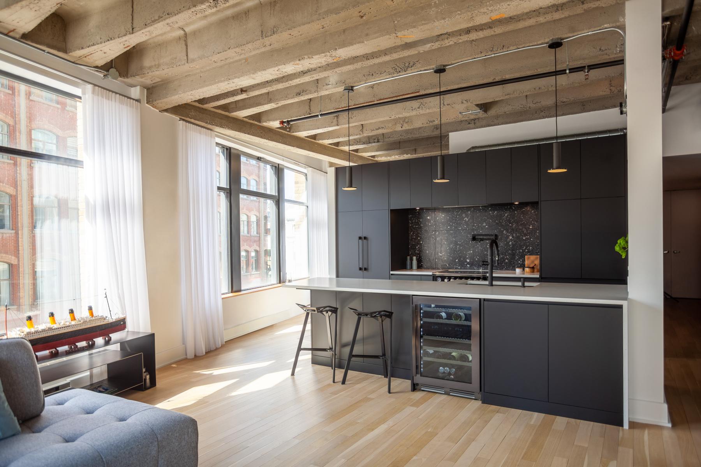
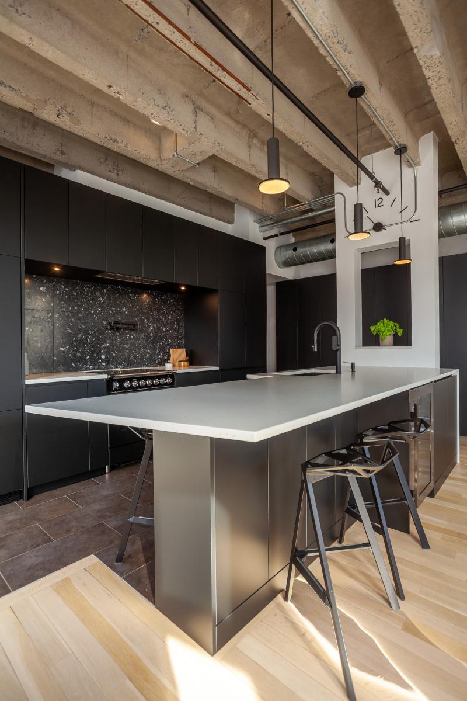
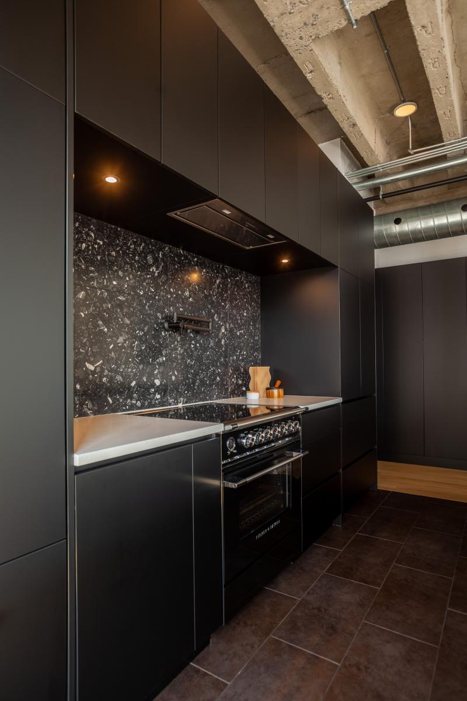
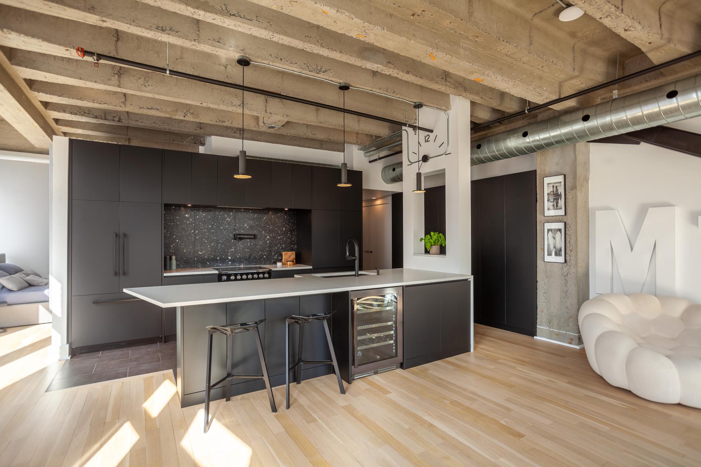
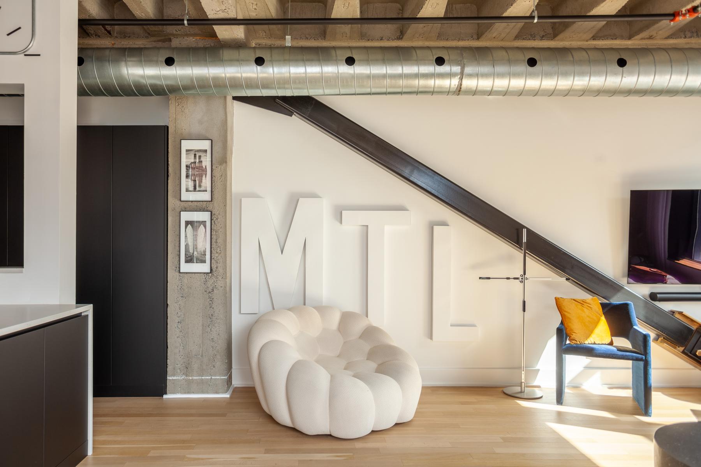
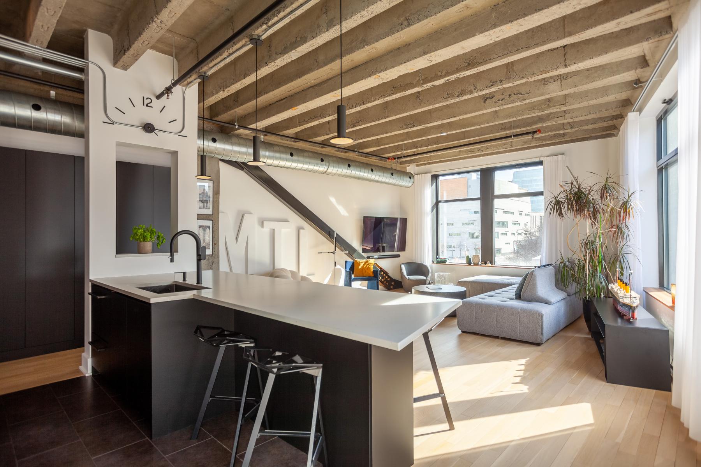
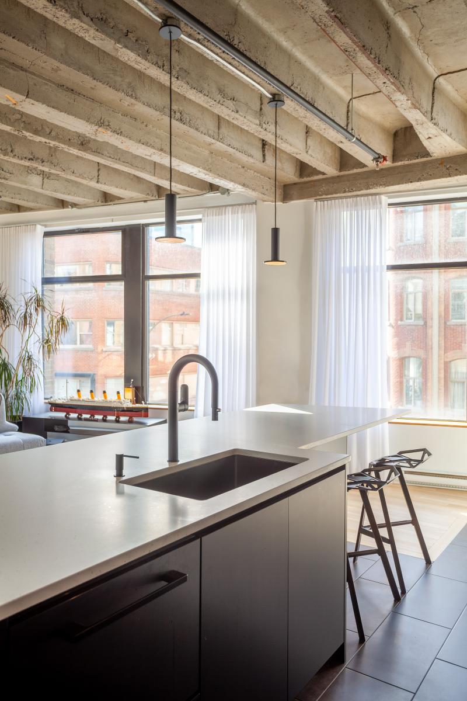
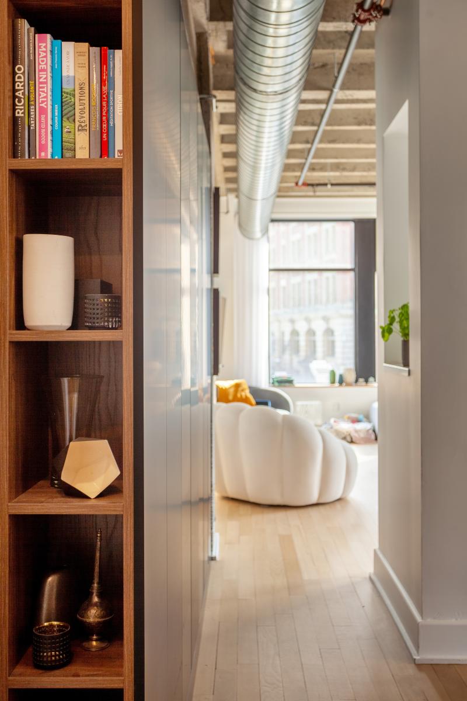
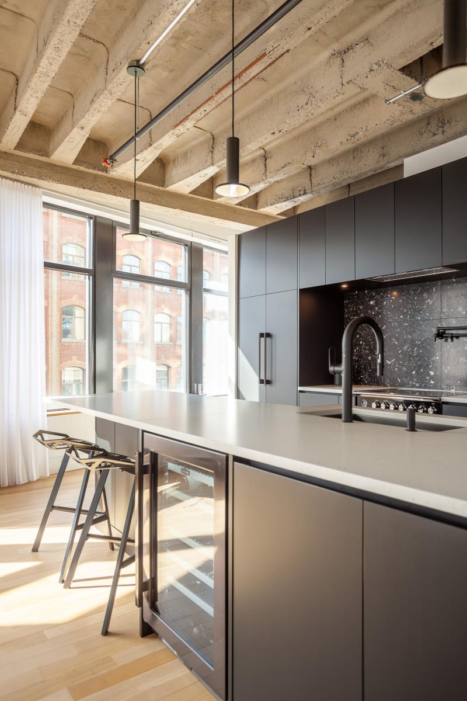
Share to
Cuisine Verret-Vigneau
By : Rayside Labossière
GRANDS PRIX DU DESIGN 18th edition
Discipline : Interior Design
Categories : Residence / Kitchen : Bronze certification
Cuisine Verret-Vigneault - A Custom Kitchen in a Centenary Loft
In a loft located in a former industrial building from 1915, the kitchen was completely redesigned by architect Sylvain Cousineau of the firm Rayside Labossière, in collaboration with clients Maxime Verret and Claude Vigneault. Together, they worked to design a space that is both functional and visually striking, highlighting the unique character of this loft nestled within a century-old building, known as the Loft des Arts.
A key constraint guided the design: integrating a dining area for four people into the central island, in order to fully free up the living space for the living room. This decision maximized the space without compromising aesthetics.
The kitchen is distinguished by simple and elegant materials: white quartz countertops, black cabinets, and a black terrazzo backsplash, rich in texture and depth. This contemporary palette highlights the original envelope, with its 11-foot concrete ceilings and abundant natural light.
A hidden breakfast nook to the right of the stove houses small appliances and everyday dishes, keeping the countertops uncluttered at all times.
Finally, a storage module serving as a pantry was integrated into the corridor, featuring a natural wood alcove that introduces a warm touch to the otherwise raw materials of the space.
This renovation goes beyond aesthetics; it represents a true transformation, blending modernity and history. The kitchen thus becomes a space where it is pleasant to live, cook, and gather, while preserving the soul of the building. With its thoughtful design and optimized functionality, this kitchen stands proudly at the heart of the loft, ready to welcome new memories and create precious moments.
Collaboration
Architect : Rayside Labossière
Other : Cuisines Steam
Other : Céragrès
Other : RocArtz
Other : CIOT
Other : Céragrès-Les-Bain
Other : EQ3
Photographer : Saúl Rosales photographe
Crédit média

