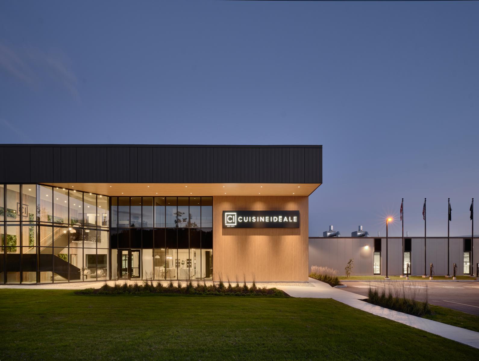
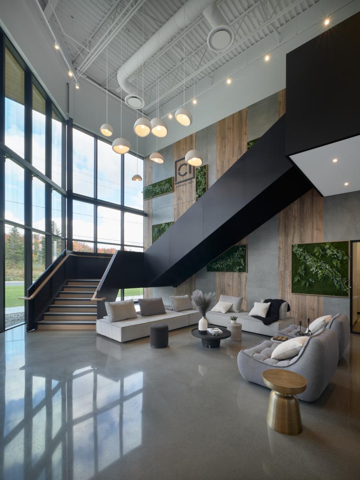
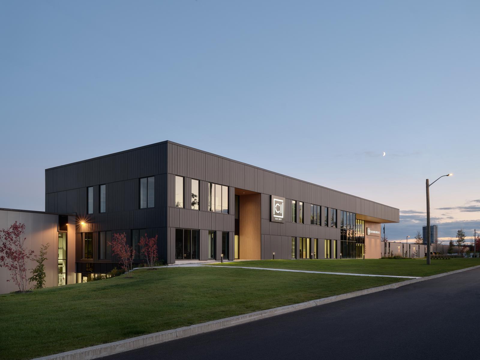
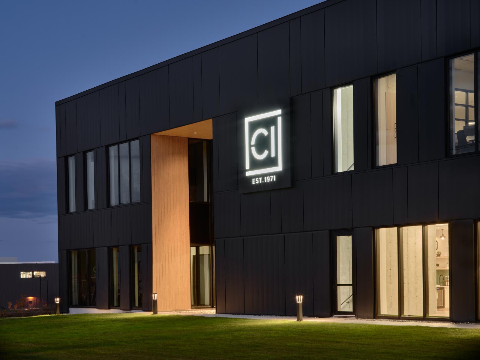
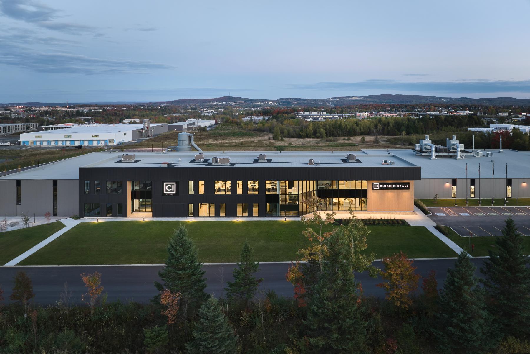
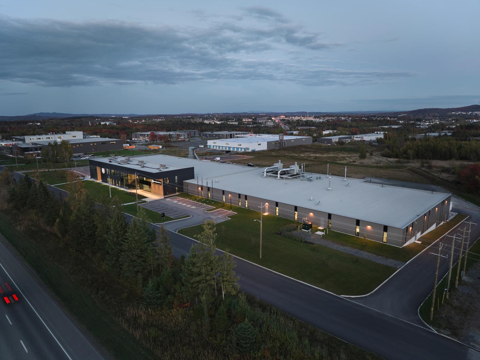
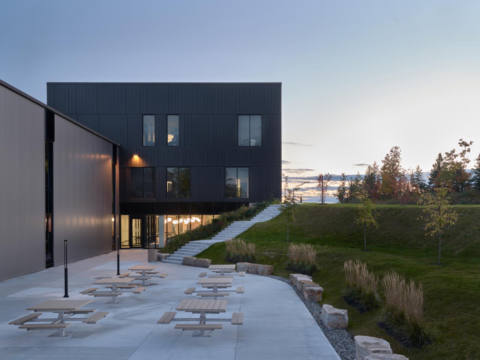
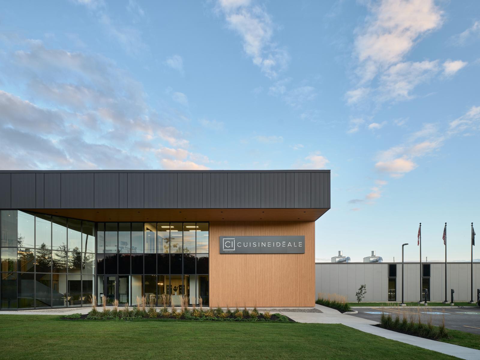
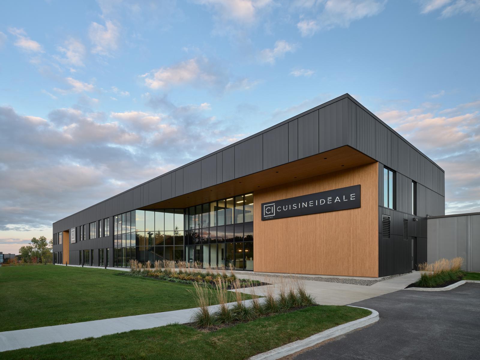
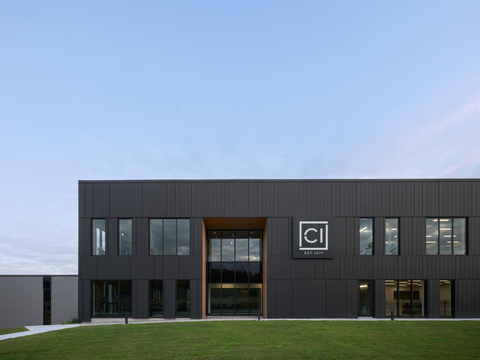
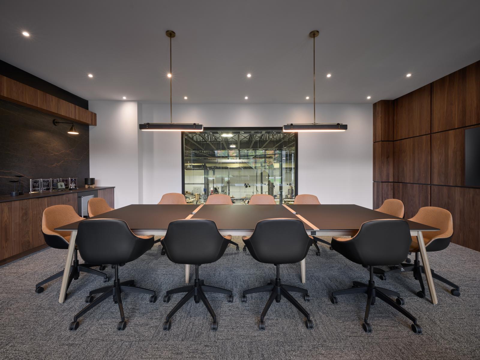

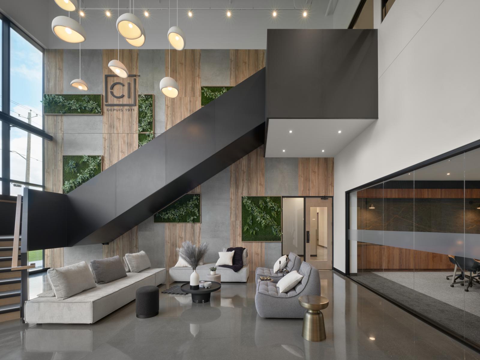
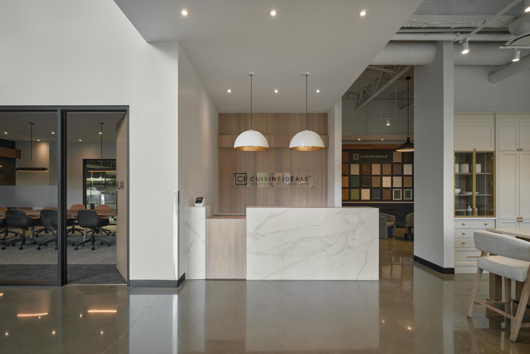
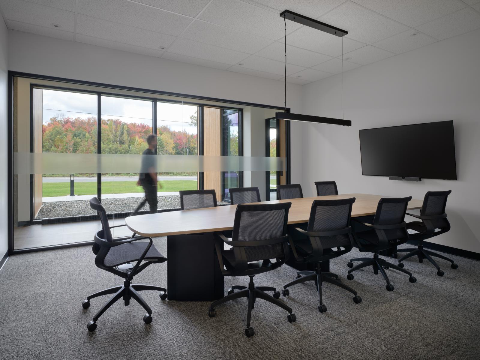
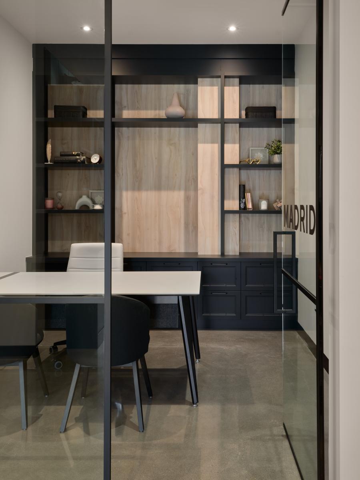
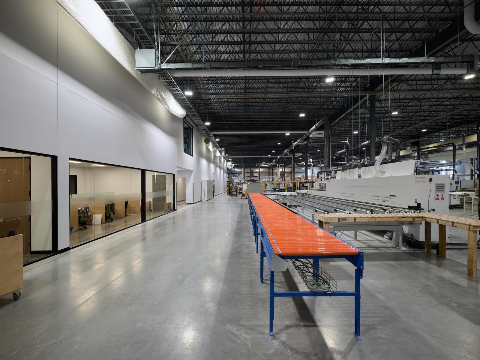
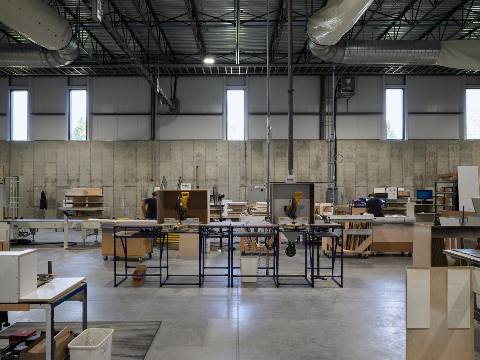
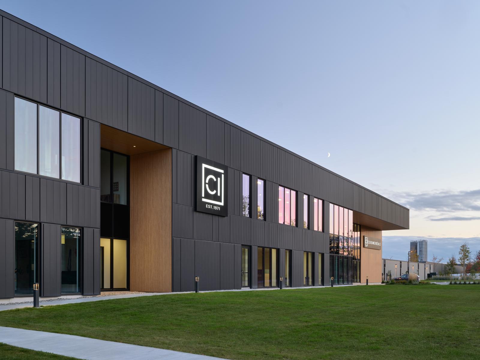
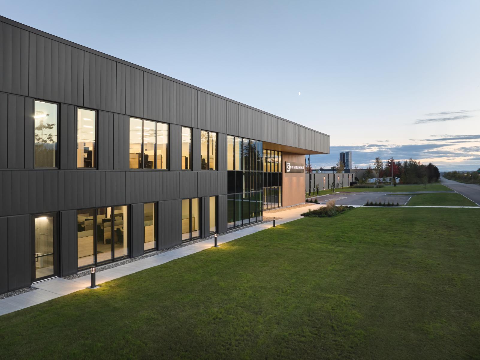

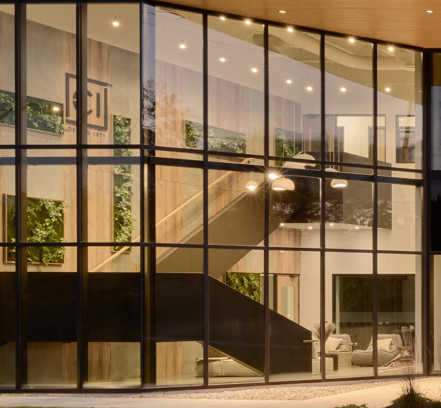
Share to
Cuisine idéale
By : Équipe A architectes
GRANDS PRIX DU DESIGN 18th edition
Discipline : Architecture
Categories : Commercial Building / Factory & Warehouse : Grand Winner
Categories : Special Award / Architecture + Stairs : Gold certification
This project marks a major milestone in the evolution of Cuisine Idéale and cements its position as a leader in the high-end cabinet market in North America. Bringing together administrative offices, a showroom, and 4.0 production spaces, the building harmoniously combines three functions while faithfully reflecting the company's identity.
The design was dictated by the client's needs and the constraints of the site. The natural slope of the site, far from being an obstacle, was transformed into an asset. By embedding the factory into the ground, it was possible for the one story building to gain height while also positioning the loading docks at the rear. Moreover, the transshipment area was backfilled with the excavated material, for reduced environmental and financial impact. The rear courtyard, lower and shielded from view and noise, also benefits from the slope.
Upon approach, the building asserts its personality through a clear volumetry and a contemporary language, articulating two distinct zones. With its pale gray metal cladding and horizontal silhouette, the production building blends discreetly to the rear, while the front section, dedicated to the headquarters and showroom, stands out with its verticality and contrasting facade. Its metallic cladding in shades of charcoal and natural wood sits alongside large glass panels punctuated by mullions.
Even from the highway, the facade catches the eye: its black shell seems to open, revealing a warm wooden heart illuminated by a canopy. This design, far more than aesthetic, showcases the woodworking expertise for which Cuisine Idéale is renowned. A true showcase, the curtain wall gives lets visitors have peek at the bright, carefully designed interior, developed hand in hand with the client to highlight its expertise. Like a floating black ribbon, the monumental staircase clad in Dekton rises over two floors in the entrance hall, its structure concealed to enhance the location's refined aesthetics.
Thanks to the high ceilings and abundant fenestration, light floods the spaces. Even the main meeting room opens onto the workshop, providing a view of the production activities. The living spaces, including the roof terrace, outdoor courtyard, and large common cafeteria, foster a good work atmosphere and encourages cohabitation among employees regardless of function. The carefully managed acoustics maintain the tranquility of the administrative spaces, including management offices located right within the production area. Finally, since the company also welcomes its clientele on-site, three distinct accesses have been planned for employees, visitors, and deliveries, maximizing both safety and customer experience.
More than just a production site, the Cuisine Idéale factory is designed as a space where every architectural detail conveys the brand's spirit, the owner's expertise, and a commitment to providing a welcoming and inspiring experience.
Collaboration
Architect : Équipe A
Engineering : St-Georges Structure et Civil
Engineering : Blondin Fortin et associés
General contractor : Constuction Longer
Photo credit


