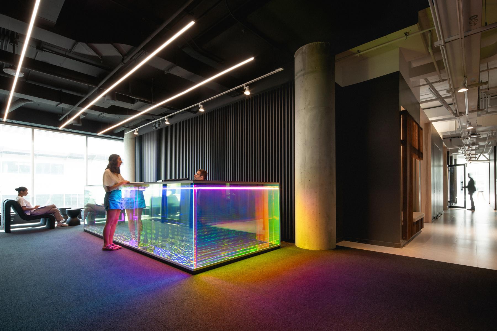
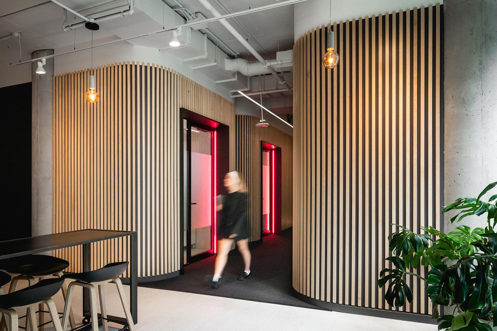
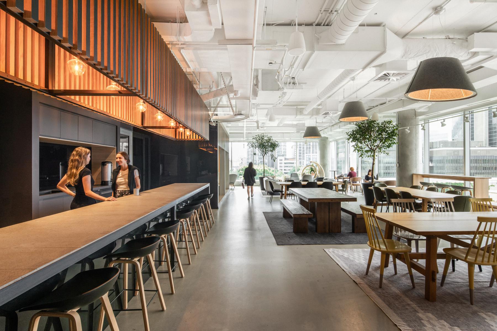
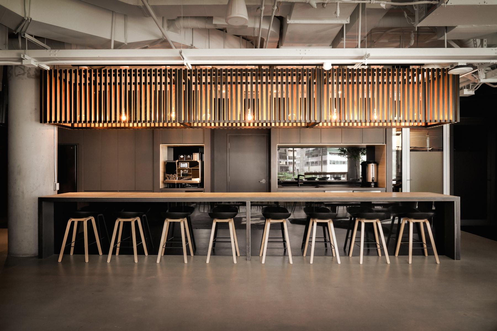
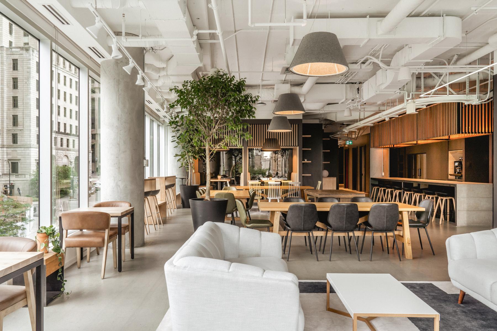
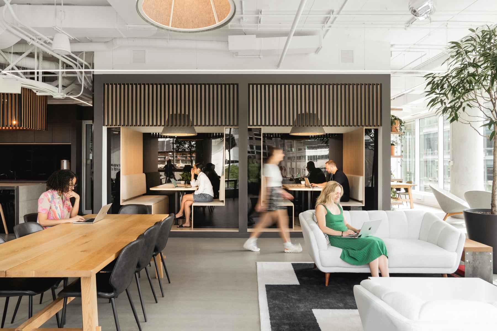
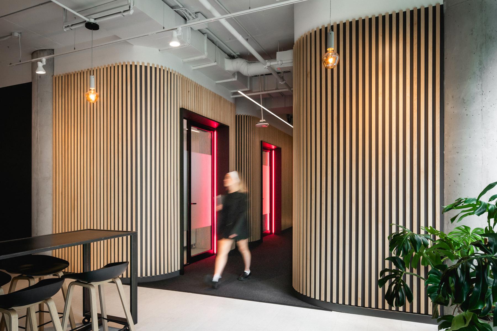
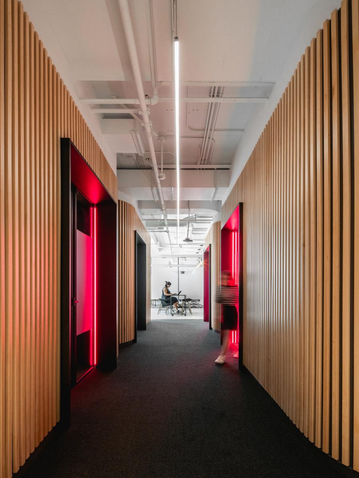
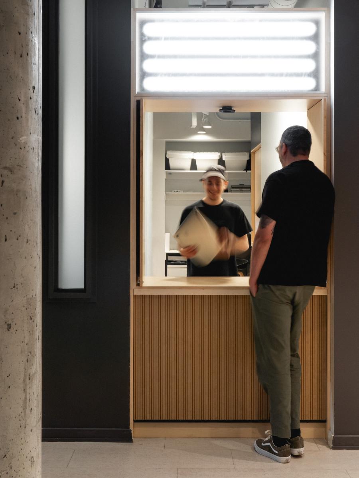
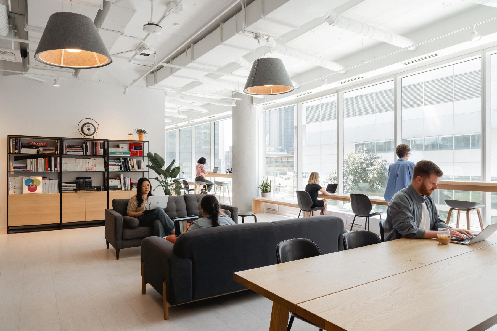
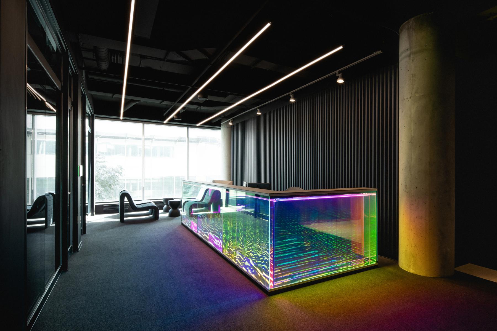
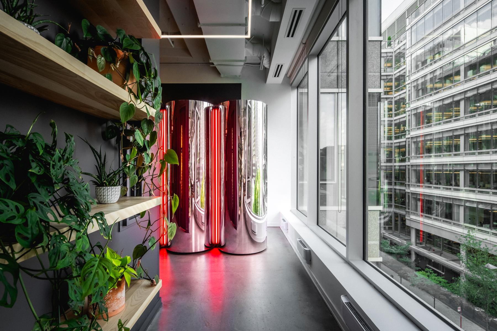
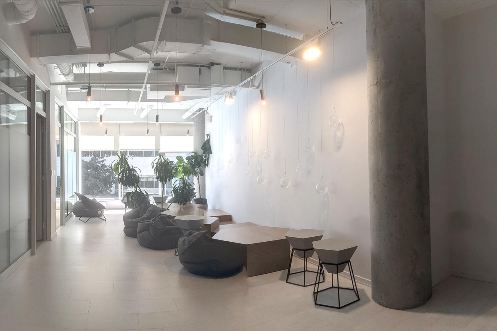
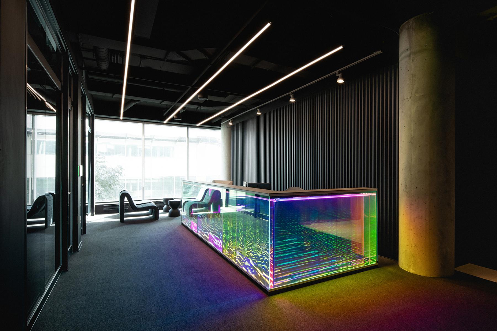
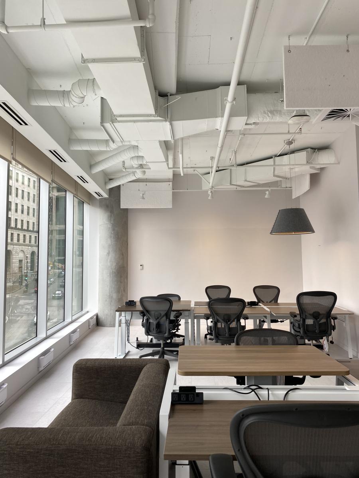
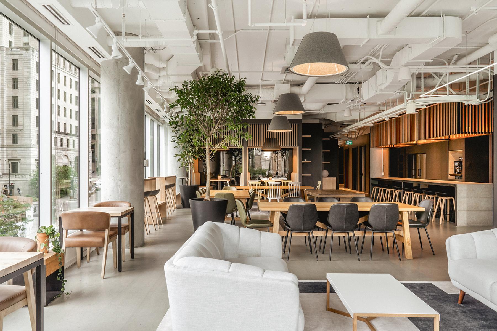
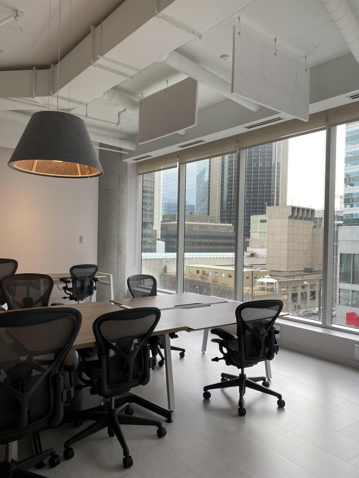
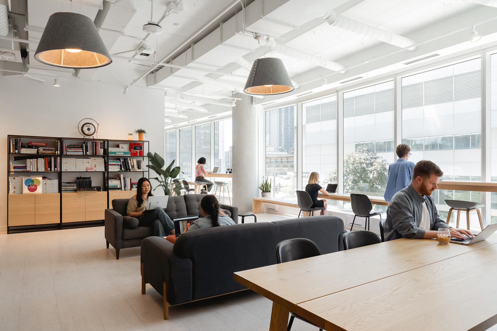
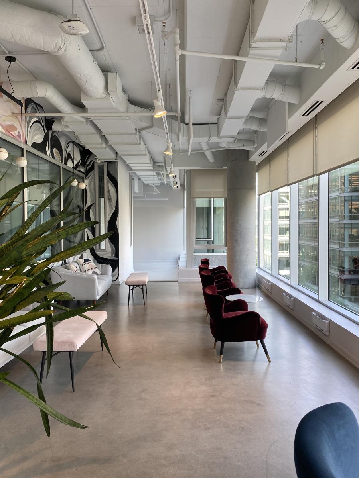
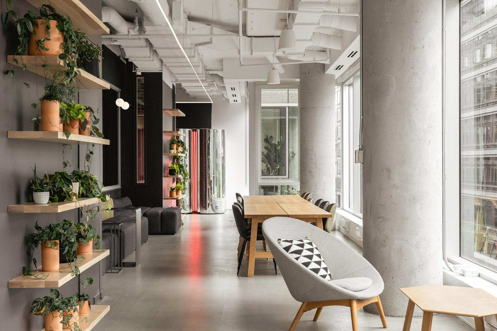
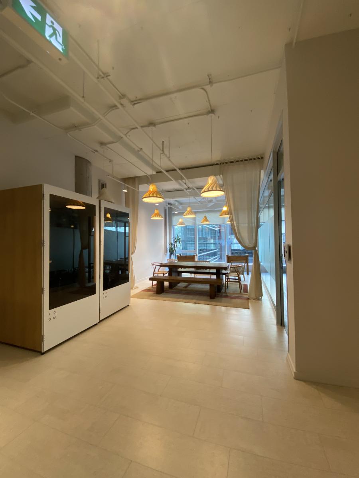

Share to
Creative Campus Plus Company / Cossette Agency
By : LAAB architecture
GRANDS PRIX DU DESIGN 18th edition
Discipline : Interior Design
Categories : Office / Office: Creative & New Tech Firms : Gold certification
Categories : Special Awards / Renovation (Before & After) : Gold certification
Design as Accelerator for Back to the Office
Leading ad agency Cossette and its parent Plus Company formulated an ambitious agenda for change: to reunite its workforce in a campus and attract remote workers back to the office. Seizing on the availability of a vacated floor out of the Shopify offices, in Montreal, a workplace reboot was initiated.
The first insight came from the team’s focus on UX design: to model the workplace environment around the staff experience and their shared culture, rather than from upper management’s perception. Thus, the spaces were organized around the requisites of each entities’ creative vocation, and the main thrust for the new workplace became to enhance their creative flow.
To fulfill this vision, individual workspaces – pods – were tailored to each business model and creative practices, ranging from open plans to enclosed rooms and hybrid configurations. To promote collaboration across the creative ecosystem, the demising walls were opened along the exterior envelope, to foster informal interactions and provide shared access to light and views. Additionally, an array of meeting room configurations was introduced to support various needs, from quiet conversations to noisy brainstorming.
Beyond profiling the business, the design challenge was to craft an overarching signature to celebrate the agencies’ brand pillars of “Creative Sheen” and “Inclusive Diversity”. And rather than using a home-like aesthetic, the design draws inspiration from hospitality and wellness, culminating in a surprisingly hushed lighting scheme with a dark palette that channels a lounge vibe. The hotel-like walkways provide a variety of nooks and meeting spaces for an infinite range of tasks and interactions.
Upon arrival, the reception desk is a signature piece, wrapped with an intriguing dichroic mirror wrapping, lending it a mutable coloration according to the viewer’s position; it is a subtle nod to Plus Company’s multicolored logo and its nuances of creative services.
With a breathtaking view of Square Victoria, the Bistro-Park – a relaxed eat work area cum gathering space - quickly emerged as the campus heart. As for the newly minted recording studios, they have become a must-see stopover, with their brightly lit portals and curved shells. Lastly, the award-winning Club Cossette pop-up was relocated along McGill Street, its curved mirrors magnifying the city’s kinetic movement, evoking Montreal’s Silo no5 in the background.
The brief envisioned a curated workspace to stimulate a return to office momentum. Since opening, the business outcome has been beyond expectations, as staff returned to the office in droves. As for the design, the result is a mesmerizing space that entrances with an ever-changing promenade, memorable spaces and a palpable creative vibe: proof of concept that great office design can yield great business outcomes - in this case, making back-to-the office simply irresistible.
Collaboration
Architect : LAAB architecture
Photo credit


