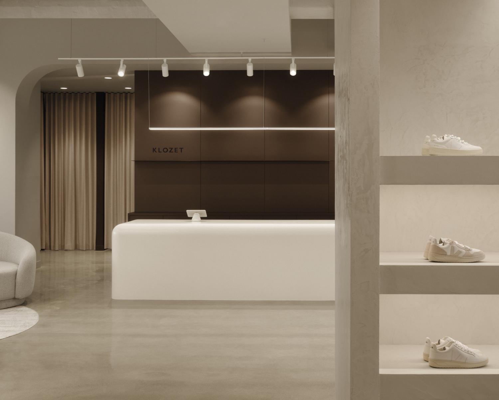
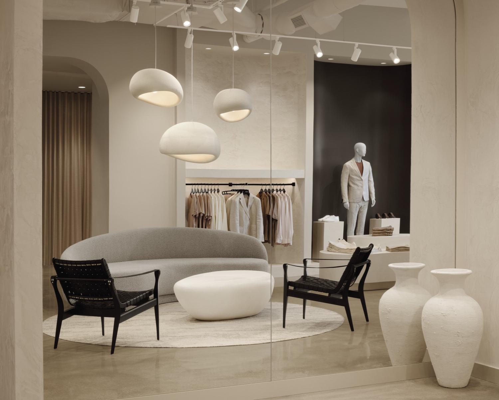
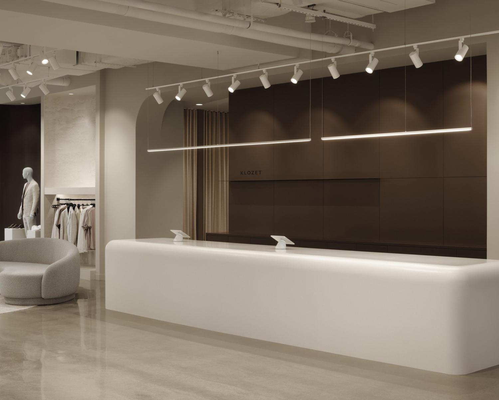
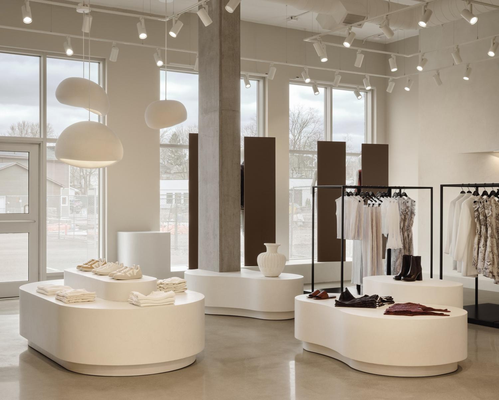
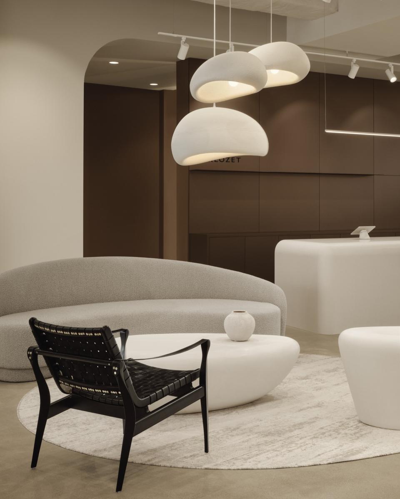
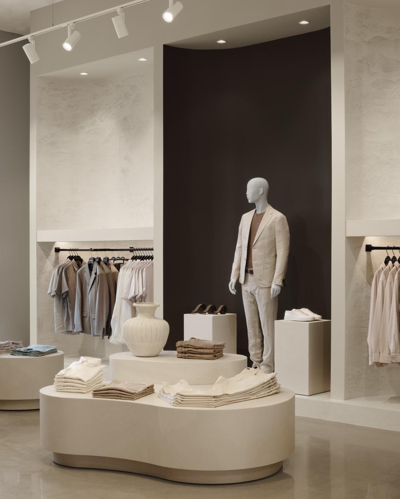
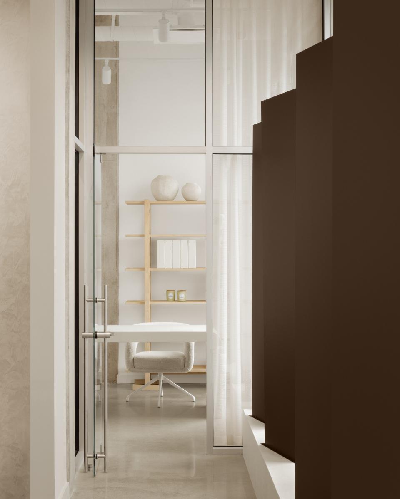
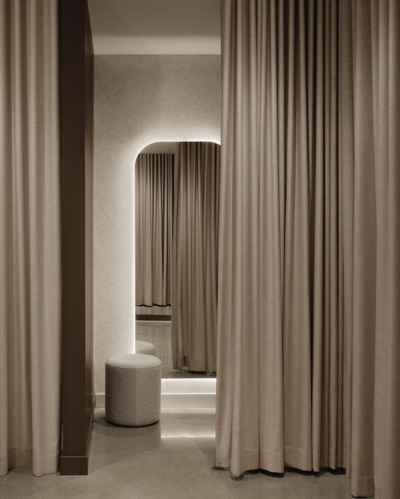
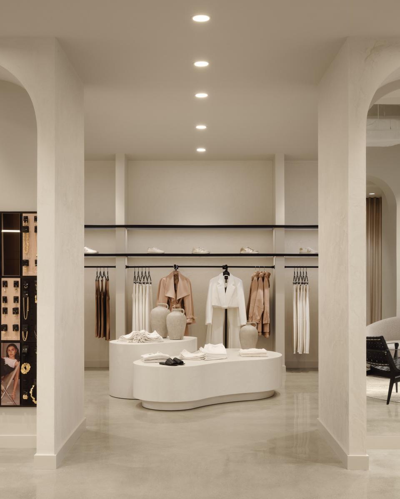
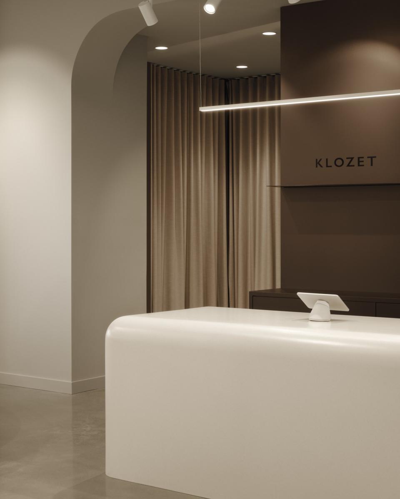
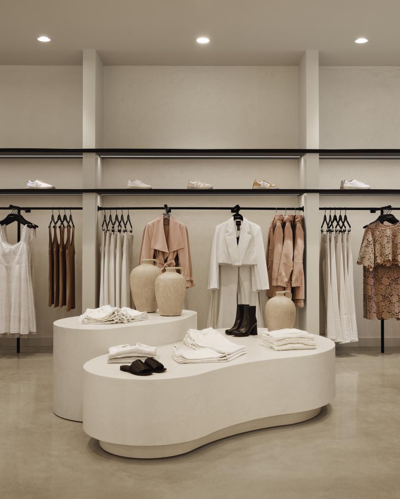
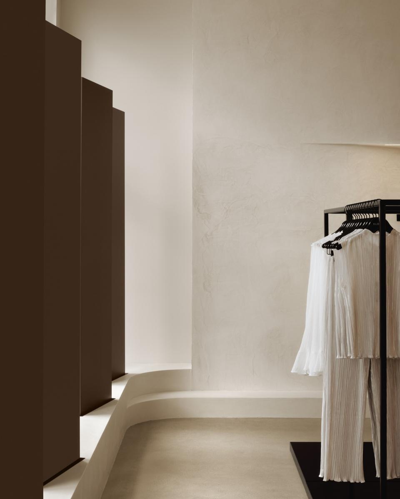
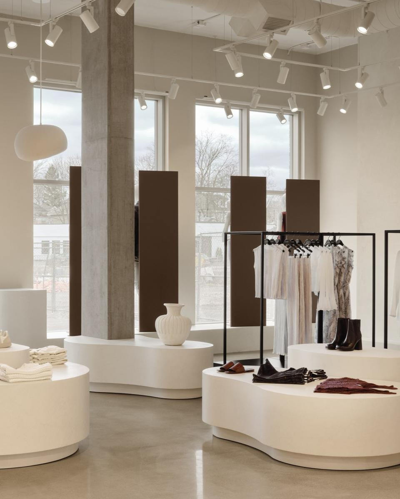
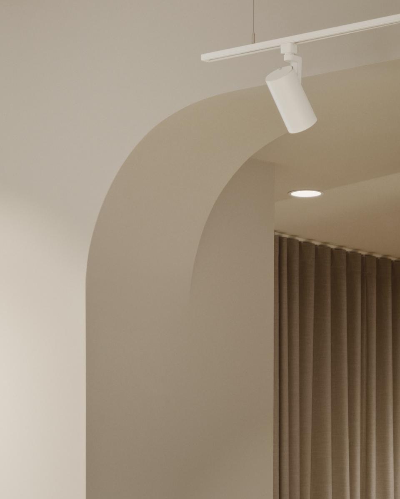
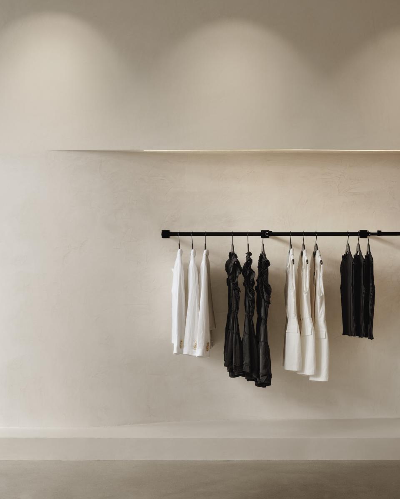
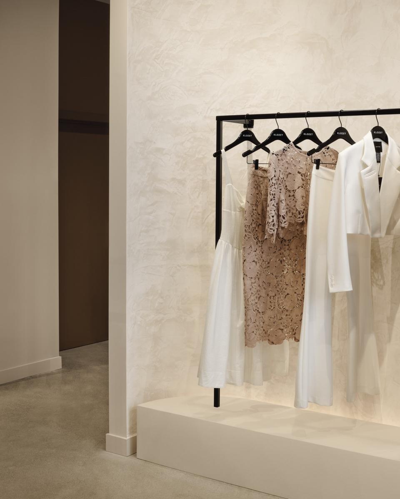
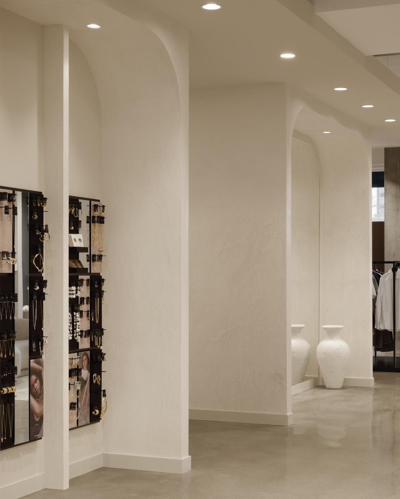
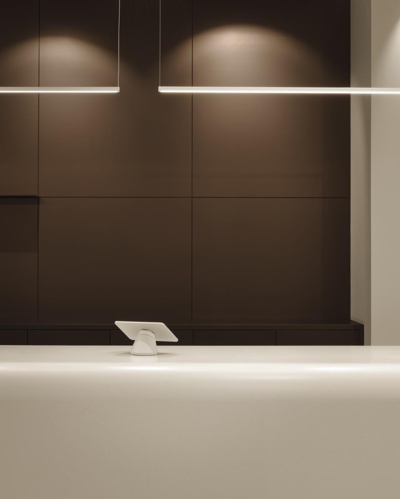
Share to
CLOSET
By : Entre Quatre Murs
GRANDS PRIX DU DESIGN 18th edition
Discipline : Interior Design
Categories : Commercial Space / Commercial Space 1,600 - 5,400 sq.ft. (150 - 500 sq.m.) : Gold certification
This boutique project in Moncton was born from a clear ambition: to transform a simple retail space into a true destination. The goal, championed by the founder of a high-end clothing brand, was to design a space that is elegant, sensitive, and deeply rooted in her identity.
From the very first sketches, the intention was clear: to create a minimalist space that would never feel cold—refined, but without ostentation. A place where noble materials, delicate plays of light, and enveloping forms intertwine to offer a soothing sensory experience. The design of the space needed not only to enhance the clothing but also to embody the founder’s vision: one of contemporary, thoughtful fashion, built to endure.
The existing premises, characterized by a concrete structure and a ceiling heavy with mechanical equipment, presented both a challenge and a source of inspiration. Instead of trying to erase these constraints, the project embraced them. Columns were turned into spatial markers, and the ceiling elements were reimagined to structure the customer journey. The result is a space where rawness meets delicacy, in a dialogue where every architectural move is guided by balance.
In response to the strict rectangular layout of the original space, the design introduces a series of gestures inspired by the organic world: arches, alcoves, soft and curved lines soften the geometry and promote a fluid circulation.
The furniture, mostly custom-designed, follows the same approach. Every piece—from the Corian checkout island to the integrated shelving—is conceived as an extension of the architectural language.
The customer journey was designed as an intuitive promenade, punctuated by moments of pause and contemplation. The lounge corner, a true breathing space within the boutique, invites visitors to slow down and absorb the atmosphere. Each area—women’s, men’s, fitting rooms—is distinct yet seamlessly connected, thanks to subtle lighting effects and sensitive material transitions.
Materiality plays a central role in shaping the immersive experience. The lime-painted walls offer a soft, lively texture; the raw concrete floors ground the space; and bronze metal accents add a subtle touch of sophistication. Together, these elements evoke a mineral landscape—simple yet warm—where natural tones of sand, clay, and stone gently soothe the senses.
Attention to design extends into the private areas as well. The founder’s office, discreet yet inspiring, is conceived as a creative retreat, maintaining the same formal and material continuity as the boutique. Designed to foster focus, it reflects a holistic vision where beauty and function are inseparable.
This project goes beyond rethinking a commercial space: it embodies a vision—of a sensitive, inhabited place where every detail tells a story.
Collaboration
Interior designer : Entre Quatre Murs
Photo credit


