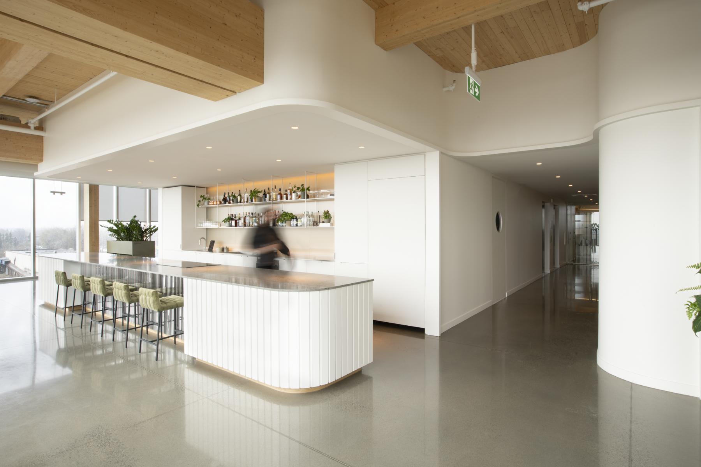
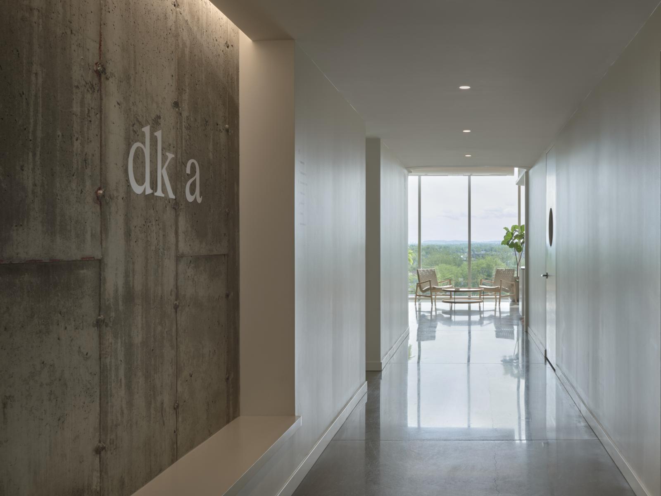
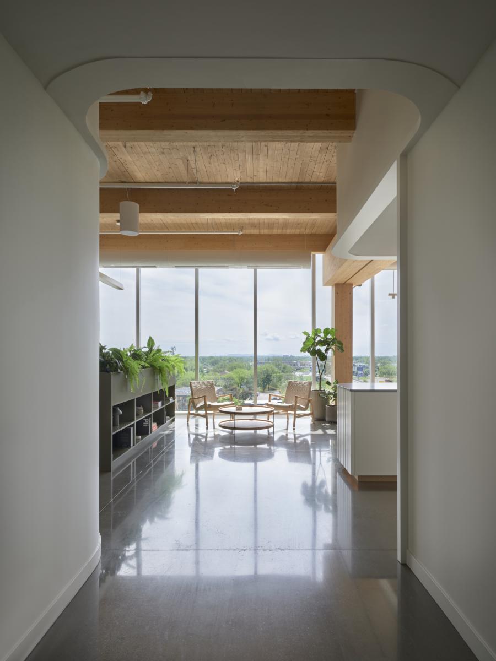
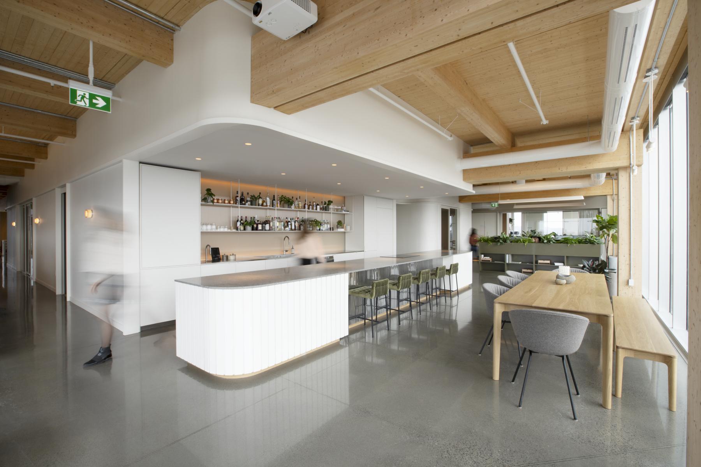
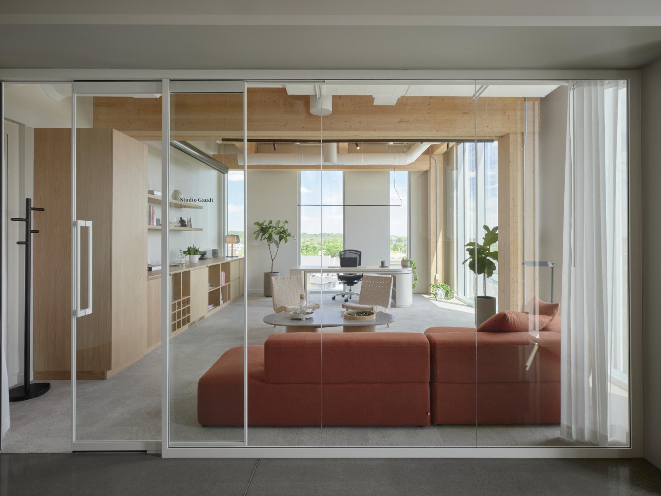
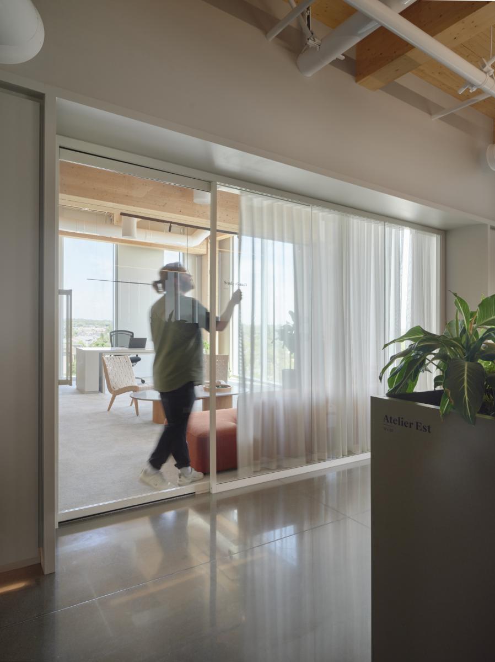
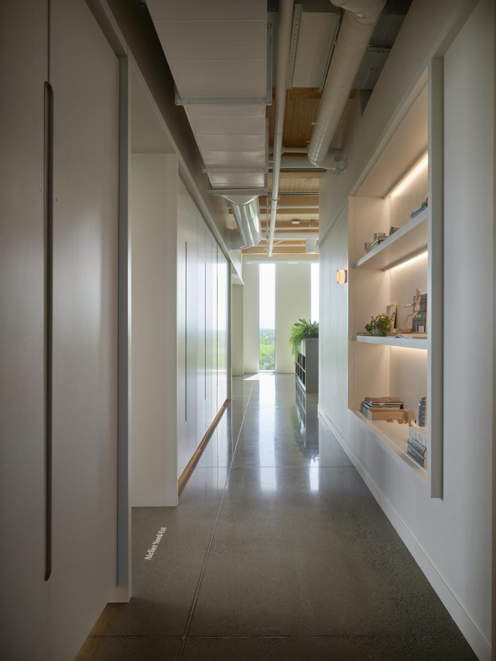
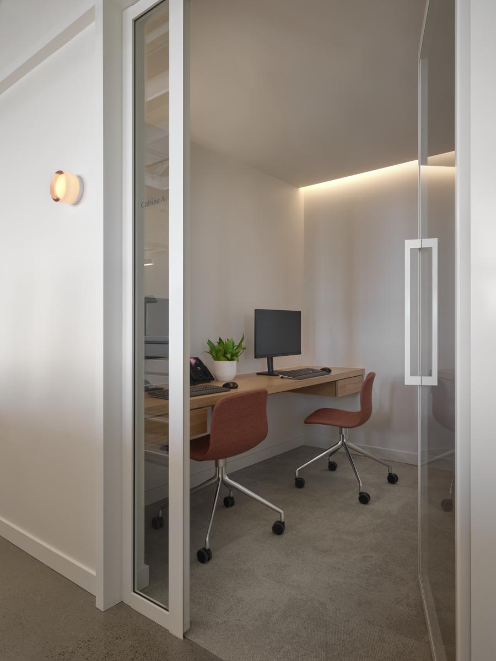
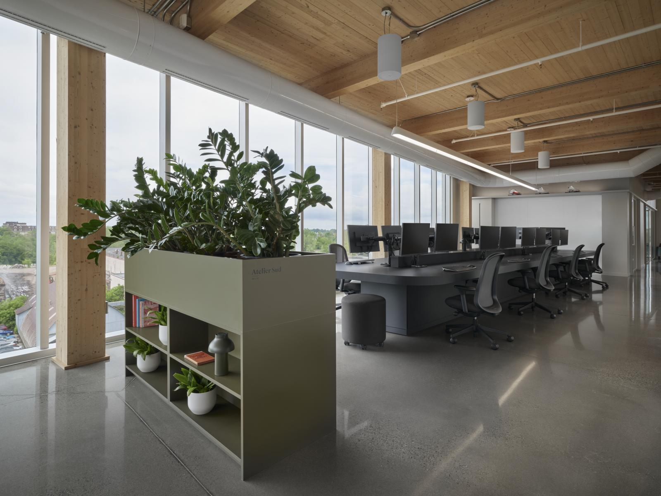
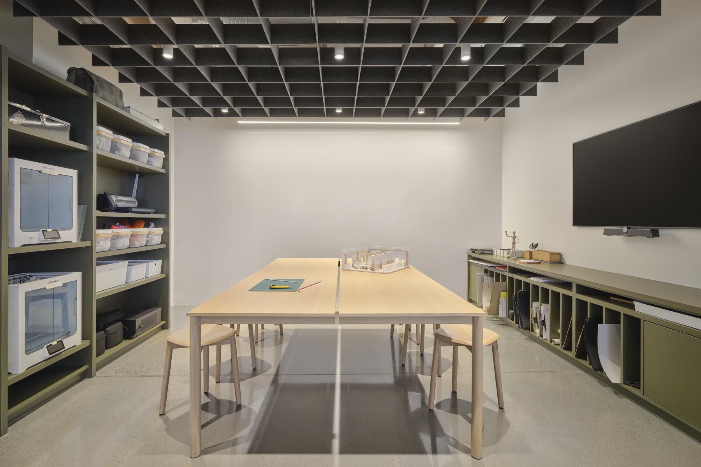
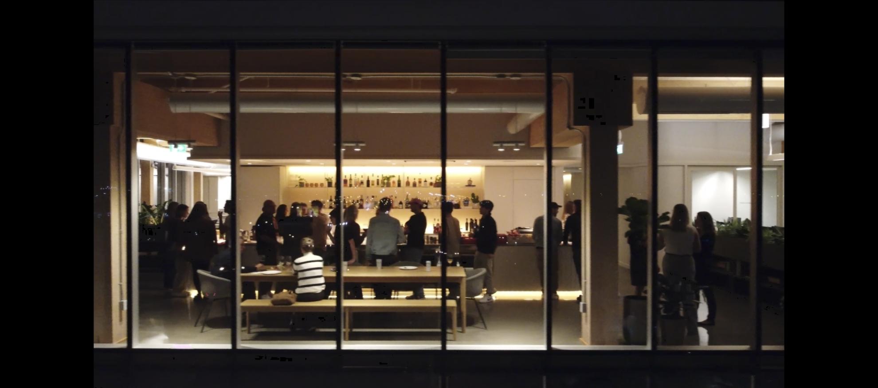
Share to
Atelier DKA
By : DKA
GRANDS PRIX DU DESIGN 18th edition
Discipline : Interior Design
Categories : Office / Office: Professional & Financial Service Firms : Gold certification
A vision for a reimagined head office
For its new headquarters, DKA set out to design a workspace that breaks away from conventional models, choosing instead a warm and welcoming environment that reflects the firm’s collaborative culture. Located on the 6th floor of a building where meeting rooms are shared with the broader tenant community, the firm embraced this mutualization to reduce its private footprint—freeing up valuable square footage for its own team.
From the outset, the design vision was clear: create a space that fosters natural interactions, enhances daily collaboration, and prioritizes well-being. The concept of comfort quickly emerged as a central driver of the design process.
A communal living space at the heart of the office
Instead of a traditional reception desk, visitors and team members are welcomed by a panoramic view of Montreal, leading into a generous, light-filled kitchen area. This multifunctional zone serves as the social anchor of the office. More than just a place to eat, it hosts a variety of activities—team dinners, full-staff meetings, game nights, and casual chats with collaborators and suppliers.
To create spaces that nurture interaction, the design prioritized open, adaptable areas that allow for movement and spontaneity, rather than focusing on maximizing the number of workstations.
Designed for comfort and flexibility
The layout is organized around a central core housing services—restrooms, cloakroom, and circulation—freeing the perimeter for open work areas with natural light and city views. The traditional open-plan office is reinterpreted here to ensure acoustic, thermal, and lighting comfort. A large, continuous storage wall along the north corridor divides the studio from the rest of the space, allowing partial enclosure for quiet, focused work. At the same time, other zones are subtly segmented to enhance acoustic separation between workshop areas.
As part of the design strategy, thermal comfort was addressed by optimizing natural light, positioning workstations away from direct sun exposure, and mitigating heat gain near curtain walls.
Private offices are unassigned and sized to accommodate a range of uses, supporting an agile, user-first model. Employees are empowered to choose the setting that suits their needs on any given day—from closed or open studios to adaptable workstations, whether for heads-down work or group collaboration.
A workplace that feels like home
Natural materials, residential-style furnishings, abundant plant life, and a full kitchen create a calm, grounded atmosphere. This sense of informality and ease contributes to a workplace that feels human in scale and spirit. The design echoes DKA’s core values: unity, flexibility, and warmth.
In crafting this new office, DKA has created more than a place to work—it’s a place to connect, to create, and to thrive. The project offers a thoughtful balance between professional functionality and the holistic well-being of its team.
Collaboration
Architect : DKA