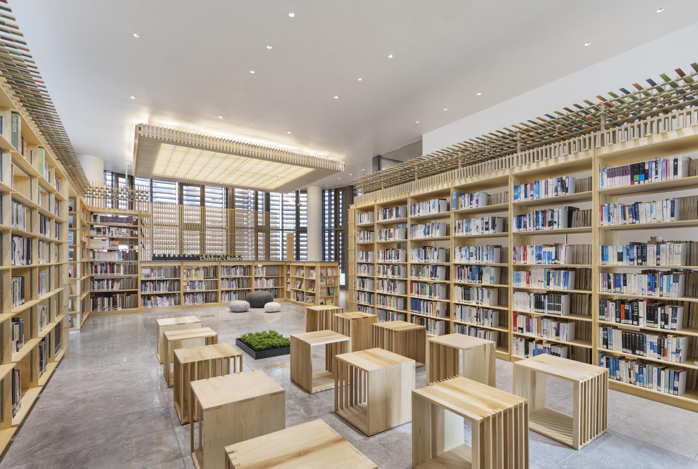
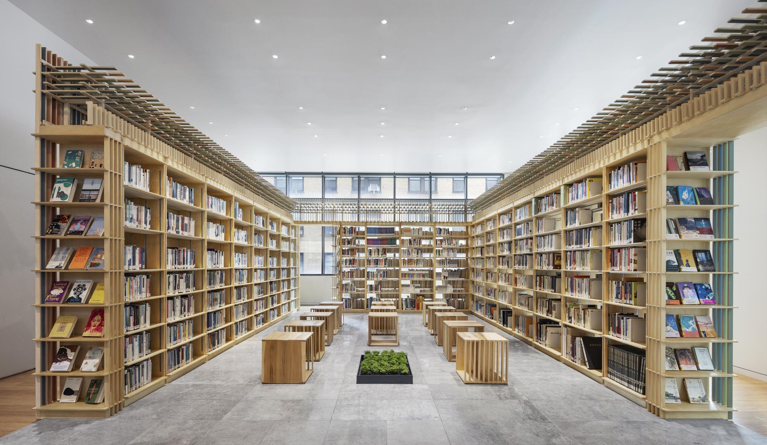
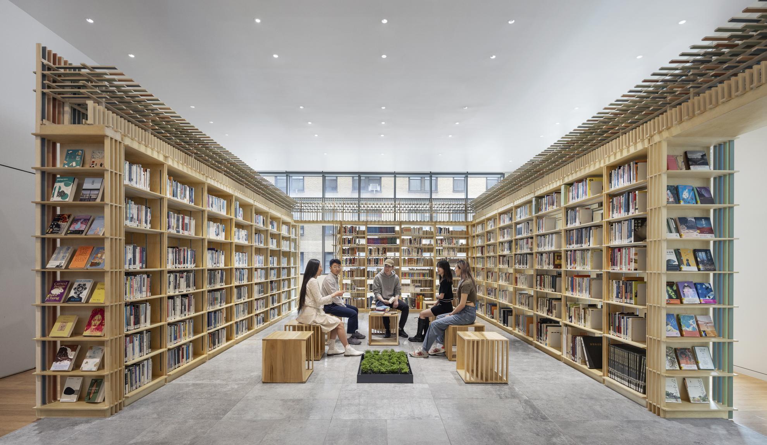
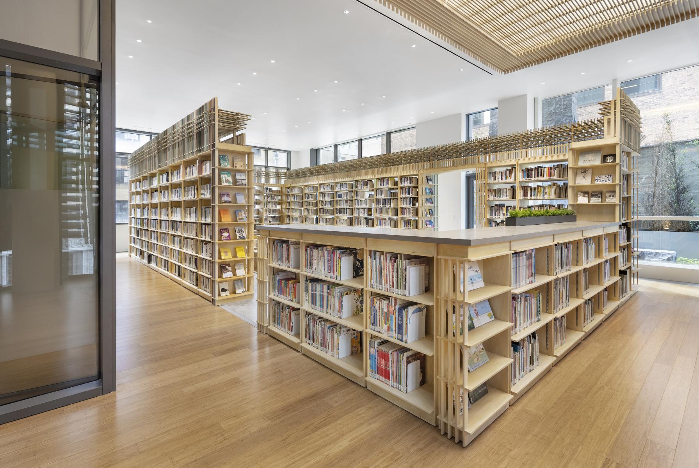
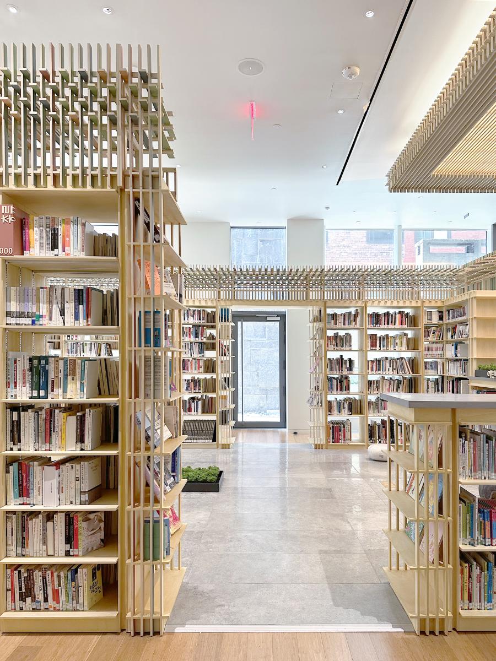
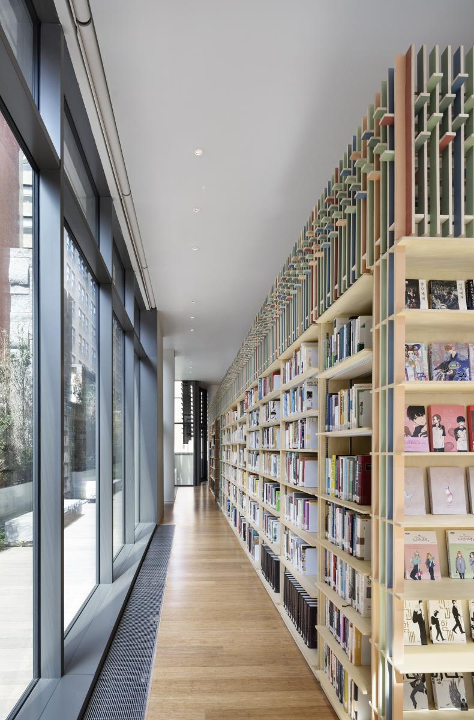
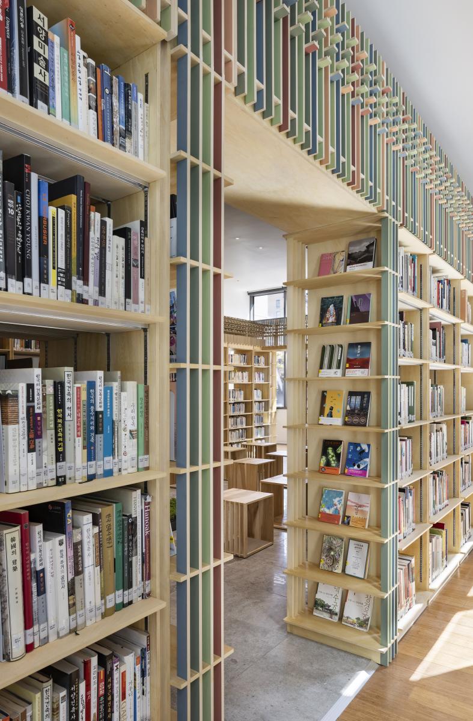
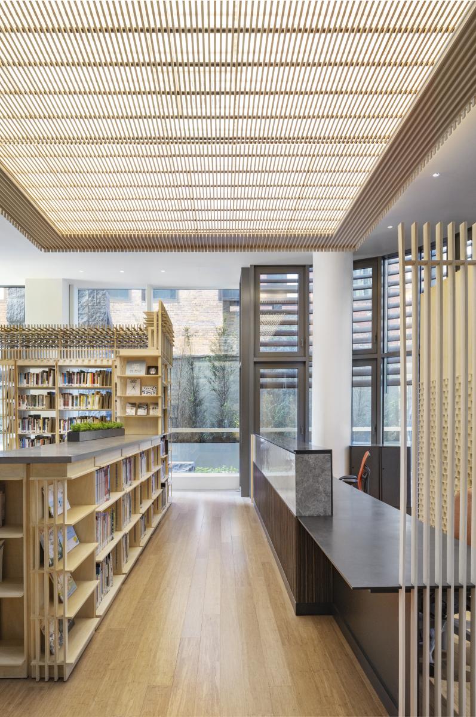
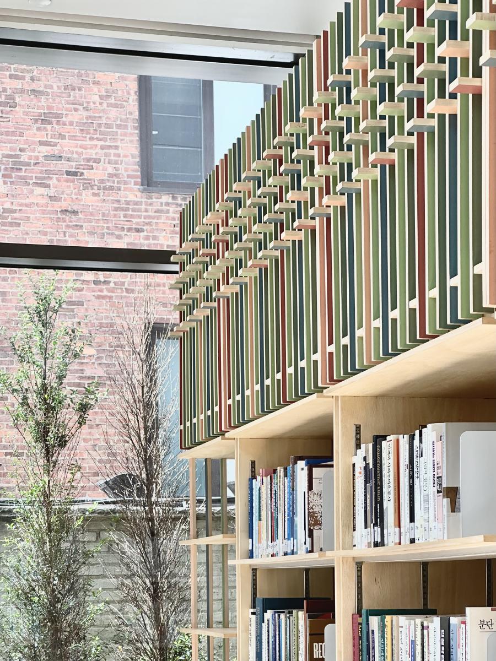
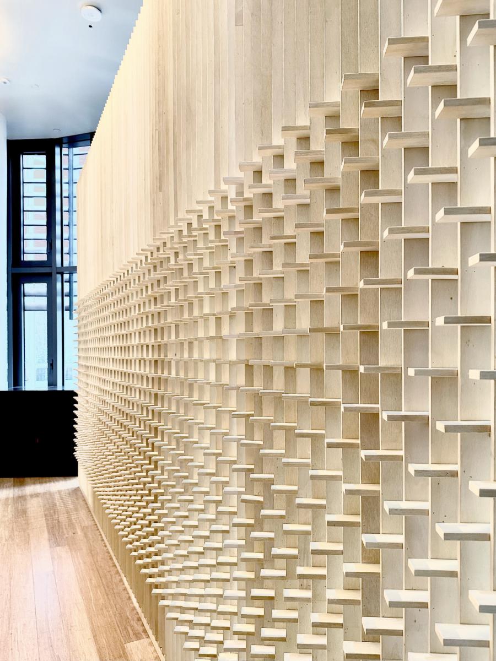
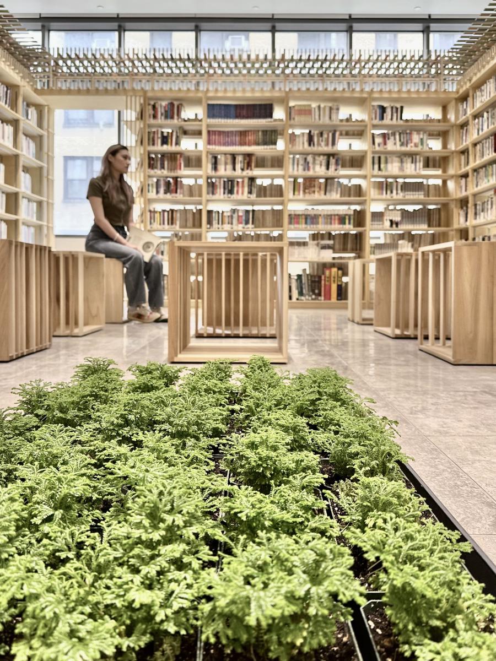
Share to
Assembled Void - Library at New York Korea Center
By : Studio Empathy and PRAXES
GRANDS PRIX DU DESIGN 18th edition
Discipline : Interior Design
Categories : Culture, Sport & Leisure / Library : Grand Winner
The library was requested to be a Korean cultural venue located in an aboard city of New York, the design intended to blend archaic forms of Korean traditional space with a contemporary aesthetic which insights a biophilic space. It also envisions a new type of community library that encapsulates the unique beauty achieved by revisiting traditional Korean architecture and applying its principles to the spatial design. This project showcases how cultural heritage can be preserved and celebrated through thoughtful and contemporary design, creating an enriching environment
The layout is focused on creating a communicative function through the concept of ‘Circulative Space’ formed by a looping configuration of shelving units which encourages continuous interaction through the space. The looping is embodied by the idea of ‘Funitecture’, furniture resembles architectural components. Inspired by the traditional Korean post-and-lintel wooden assembly, the shelving units incorporate architectural elements into its structure together with providing a sustainable solution.
The space is defined by shelving layouts. Drawing inspiration from the forms found in traditional Korean housing with a courtyard, particularly in Han-Ok, the wooden shelving units are arranged in a rectangular loop and creates a space in the middle, connected by openings that allow free navigation through the shelves. It enables visitors to continuously explore the diverse scenery of books while enjoying views to the terrace garden, seamlessly integrating indoor and outdoor elements. From the idea of Funitecture, the modular-shelving units are meticulously fabricated with repeated patterns of thin plywood panels, slats, and metal components to minimize the framework's visibility. The top storage units, designed with a series of lattice structures in vivid colors, complete the building-like shelving units. This design resonates with the vibrant book spines, creating a dynamic visual contrast and stands as a testament to innovative design, merging traditional Korean architectural elements with modern functionality.
The reading zone, unlike conventional libraries, is integrated into the middle of the shelving loop, forming a small courtyard-like space that serves as the heart of the library. Surrounded by book stacks, this courtyard is designed to be an inclusive space hosting multiple functions. Wooden stools are scattered throughout the space with herb planters, allowing for diverse group or individual activities. This not only facilitates various uses but also enhances the communal and comfortable atmosphere of the library.
The entire space is designed with eco-conscious mind. All wooden elements share the same thickness and are manufactured from uniformly sized wood boards, minimizing construction waste and reducing project cost as well. This thoughtful approach not only achieves aesthetic harmony but also aligns with eco-friendly practices.
Collaboration
Interior designer : Studio Empathy
Interior designer : PRAXES
Photographer : Michael Moran Photography
General contractor : DKT Contractors
Photo credit


