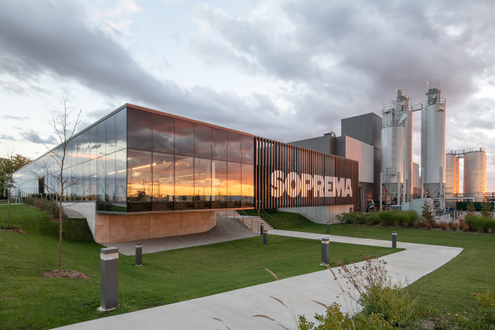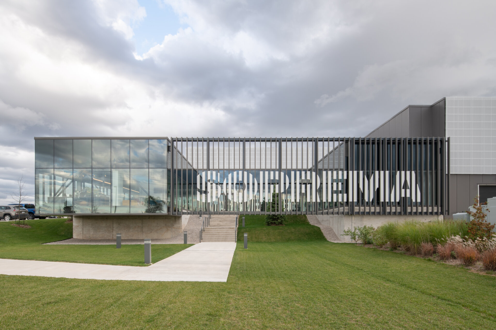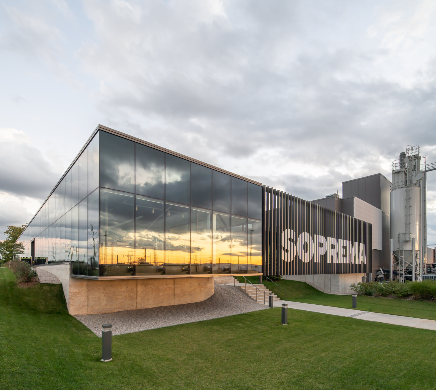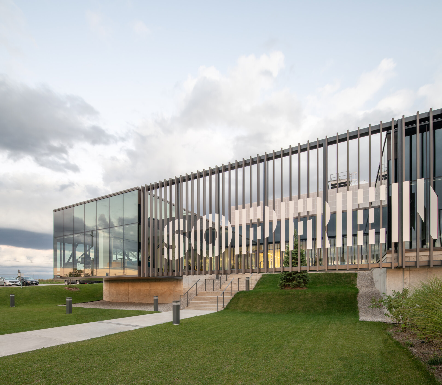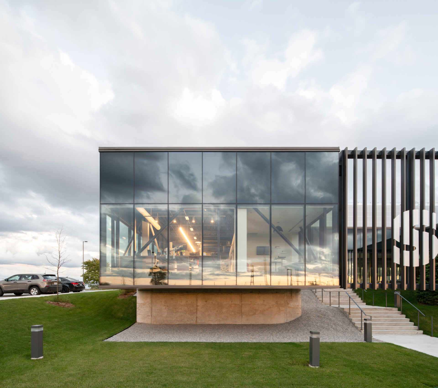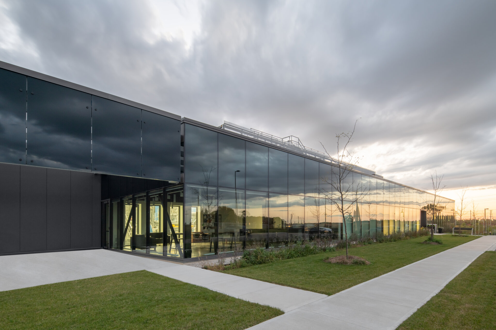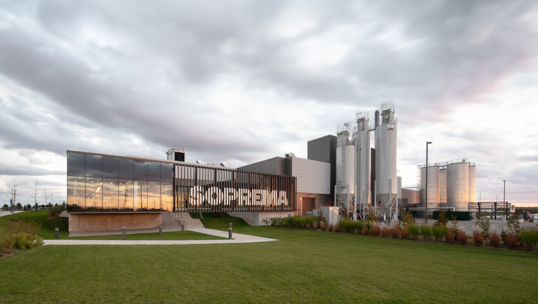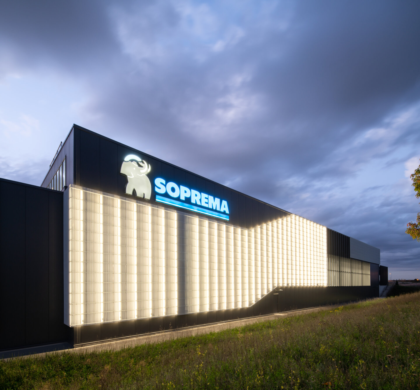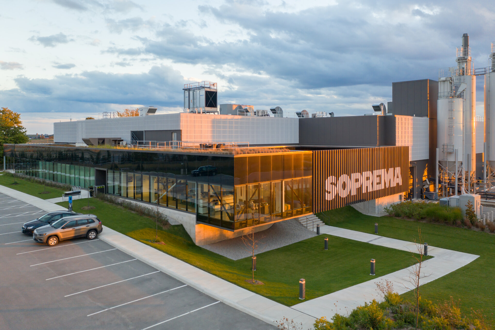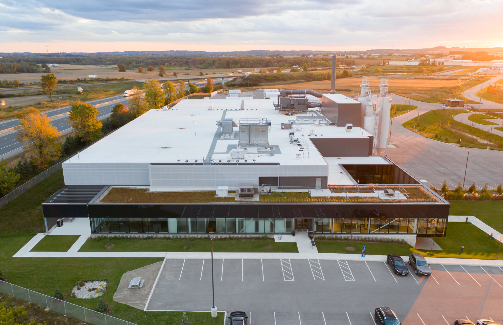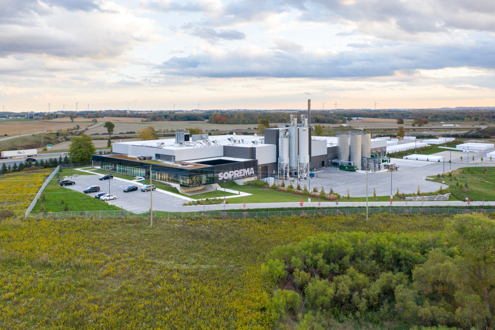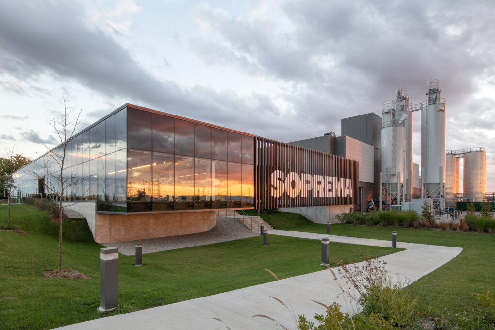
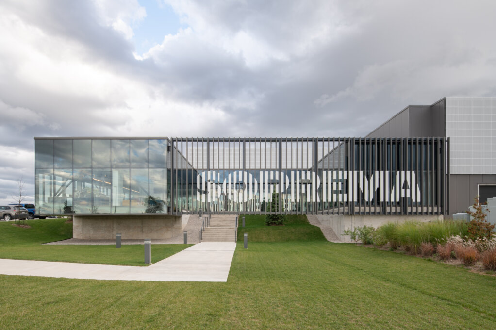
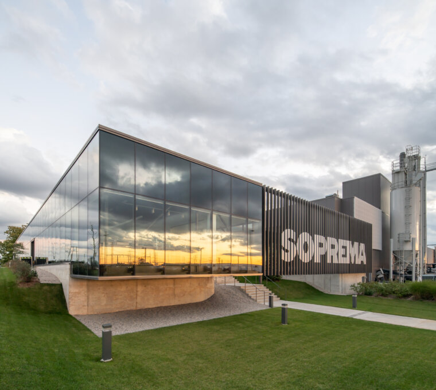
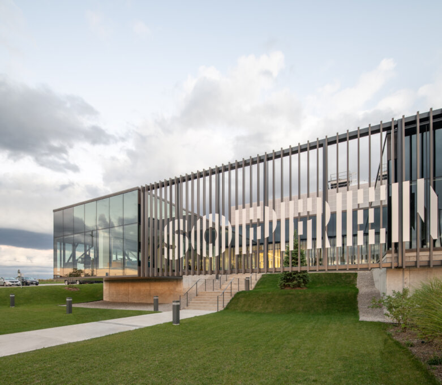
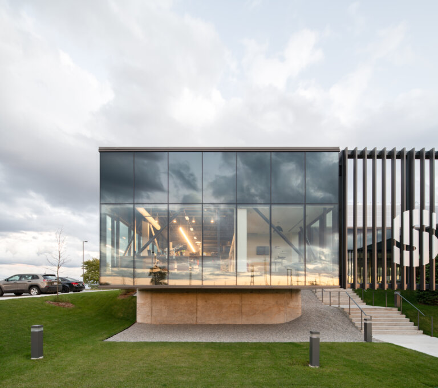
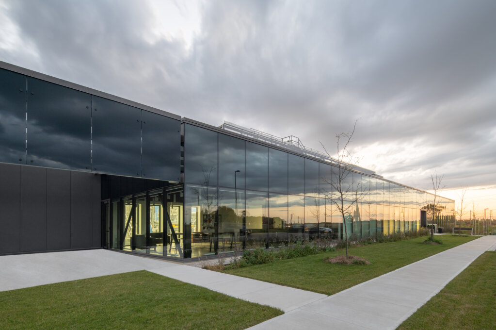
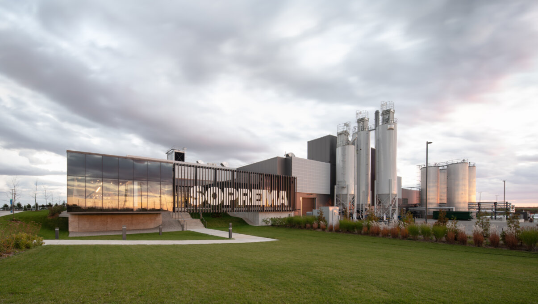
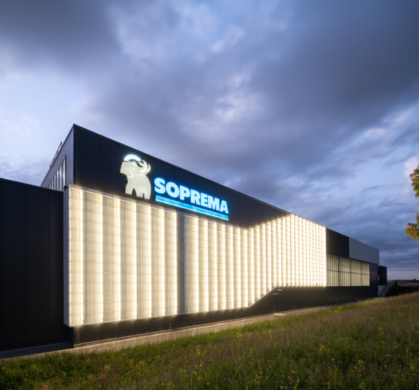
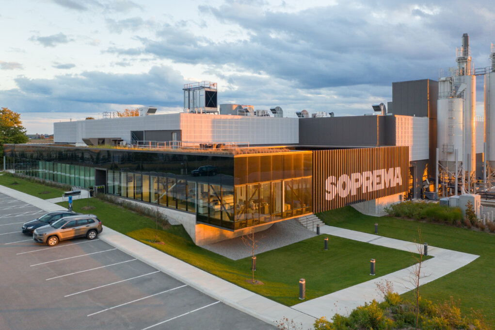
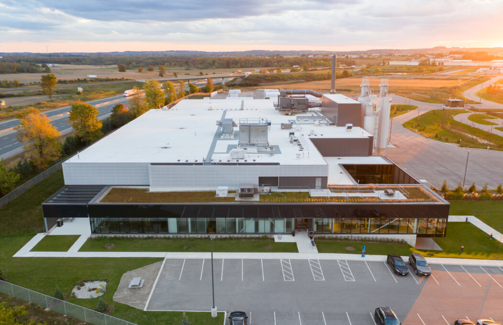
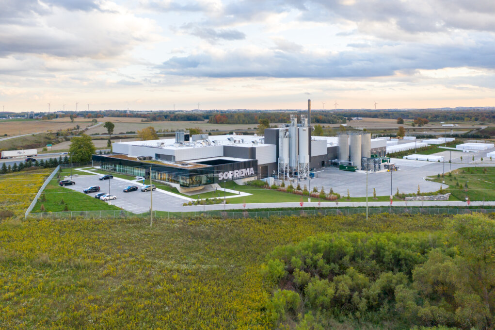
Share to
Usine Soprema à Woodstock
By : Lemay
GRANDS PRIX DU DESIGN – 15th edition
Discipline : Architecture
Categories : Commercial Building / Factory & Warehouse : Gold Certification
By embracing today’s clamant needs for sustainable development, this manufacturing facility in Woodstock, Ontario demonstrates how a structure’s industrial vocation doesn’t need to be at odds with the environment, or with having a striking design.
Soprema’s state-of-the-art facilities for waterproofing materials were designed to parallel the company’s inventiveness and exhibited three core spaces: The production in its industrial heart, a warehouse body for storage, and the brains of its exposed steel offices and cantilevered conference room. In this landmark project, the comfort and well-being of Soprema’s clients and employees are emphasized in tandem with innovating the company’s work environment, identity and culture through one leading-edge, transdisciplinary design.
With LEED environmental certification and life cycle assessments as north stars, the disciplines of architecture, architectural branding, interior design and landscape architecture were drawn upon for Soprema’s facilities: Inside, integrated alternative energies, a solar-paneled green roof with terrace and garden components, offices with abundant natural light, and a heat recovery system for its production processes can all be found throughout its recycled steel structure. Outside and beyond the glint of steel sunshades and the bold steel screen of the main entrance’s portal, local biodiversity is promoted through two accessible ponds for stormwater management and planted trees, coming together to form a series of user-friendly rest areas.
The result is, in addition to a sleek design, a reduced carbon footprint built from local materials and recycled content across 7,900 m² of manufacturing.
Collaboration
Engineering : Elema Experts-Conseil



