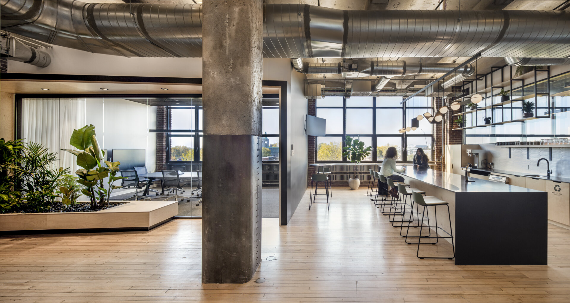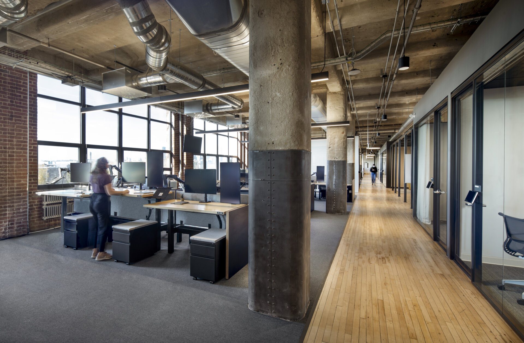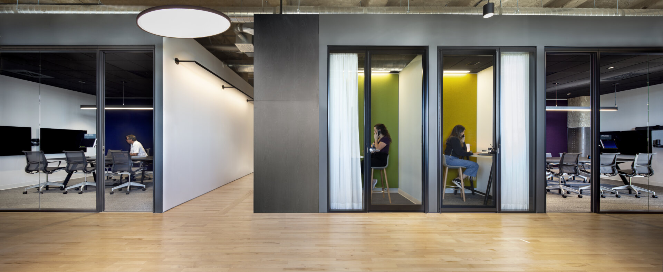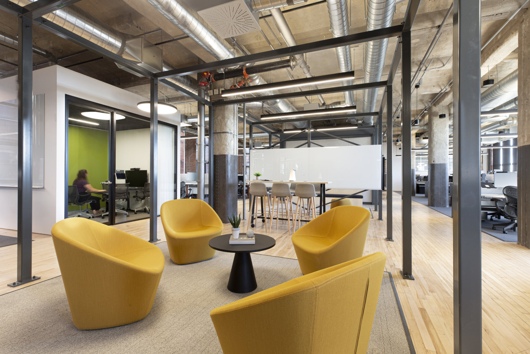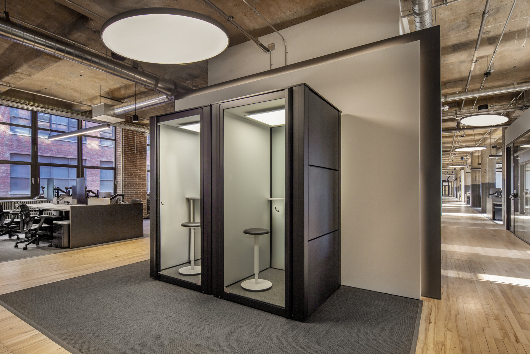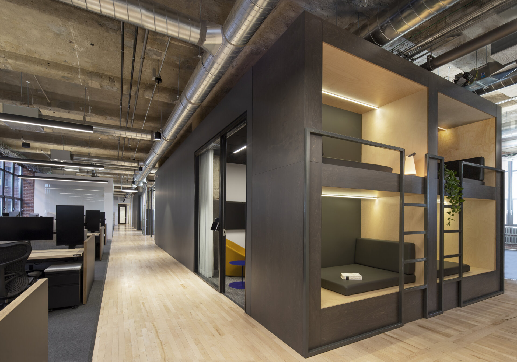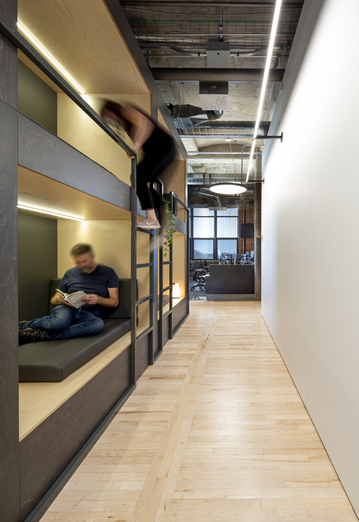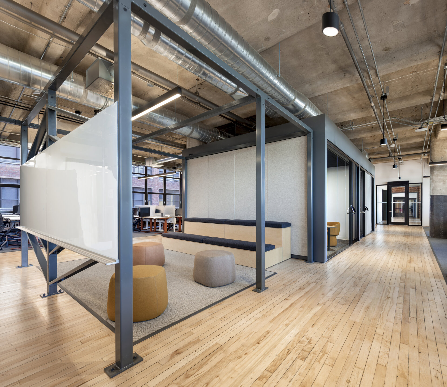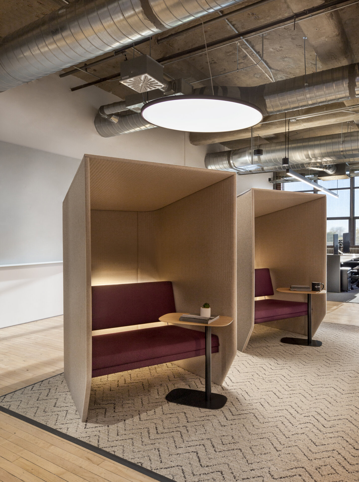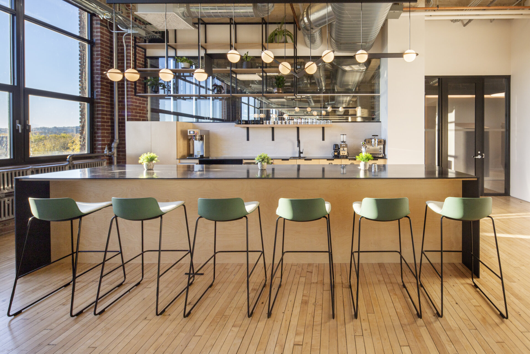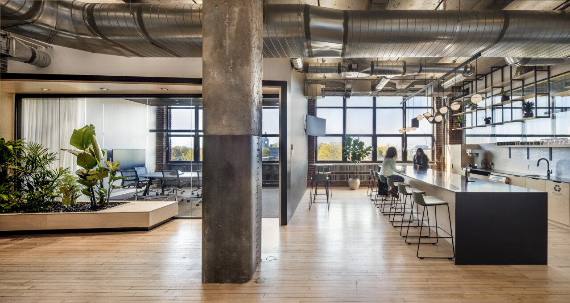
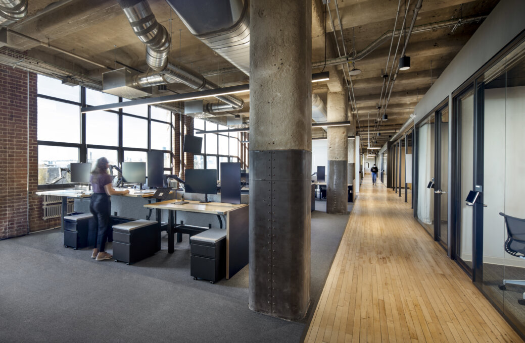
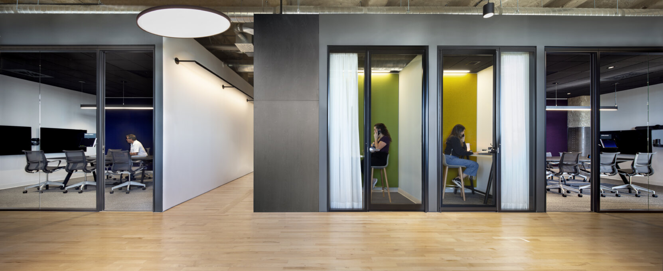
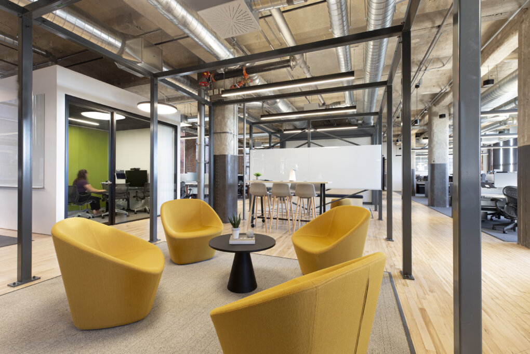
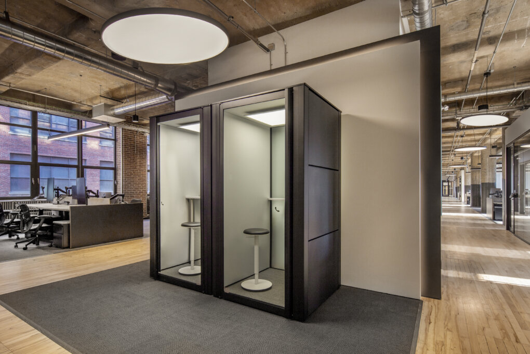
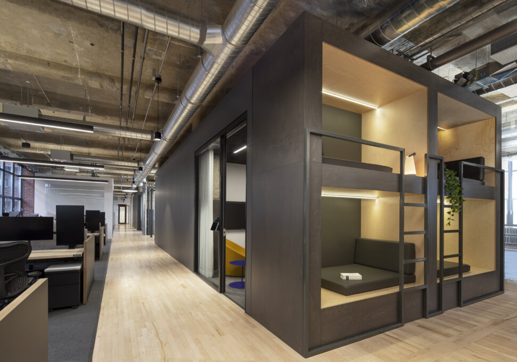
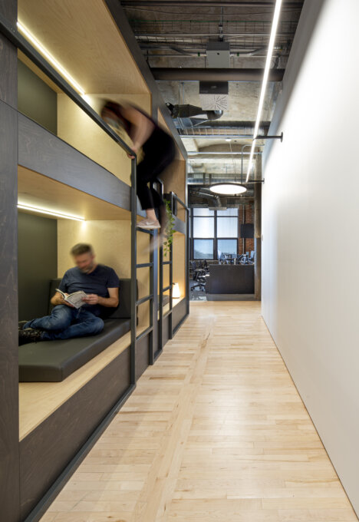
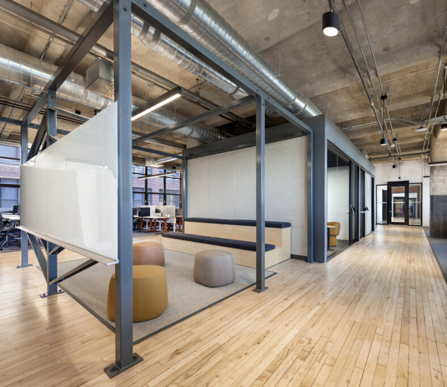
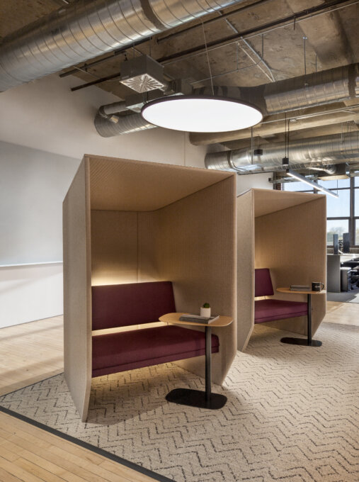
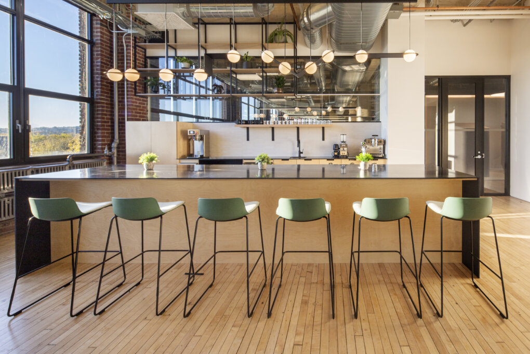
Share to
Unity
By : NEUF architect(e)s
GRANDS PRIX DU DESIGN – 15th edition
Discipline : Interior Design : Grand Winner, Grand Winner, Grand Winner
Categories : Office / Office > 54,000 sq.ft. (> 5,000 sq. m.) : Gold Certification, Platinum Winner
Categories : Office / Office: Creative & New Tech Firms : Gold Certification
Categories : Office / Agile work Environment : Gold Certification
Categories : Special Awards / Interior Design + Art Integration : Silver Certification
In 2018, Unity called upon NEUF to expand its office space on the former Northern Electric Company Limited site in the Pointe-Saint-Charles neighbourhood. This is the only Quebec address for the software company, which is the world’s leading platform for creating and operating real-time 3D (RT3D) content.
The factory was constructed in multiple phases between 1913 and 1948 and sits near the Lachine canal and rail lines. The original plans were drawn up by William John Carmichael, a Bell architect, and subsequent extension phases were added under the direction of other architects. The complex comprises several brick buildings, the largest of which has five eight-storey wings of different lengths and is characterized by the regular layout of its openings and Art Deco motifs. After operations ceased in 1974, the site was transformed into a multi-use complex under the name “Nordelec”. Since then the building has been listed as part of Quebec’s cultural heritage and a local symbol of the early 20th-century industrial period.
In addition to two storeys that the organization occupied previously, the Unity project occupies four storeys of one wing of the building. Our team faced various challenges, including creating physical links between the six storeys and social links between employees, as well as creating a meeting area that includes several multipurpose rooms, which can be reconfigured according to user needs.
Our designers drew inspiration from Unity’s brand image for the project’s design, promoting collaboration and openness with goals of excellence and innovation. The spaces are laid out in a way that encourages chance encounters and stimulates exchange through various spatial devices : strategic location of shared services, dispersal of flexible workstations, removal of partitions and furniture to invite collective and informal working methods.
The local context provided another source inspiration: circulation paths follow the principle of Montreal’s streets and alleyways, with primary and secondary lanes; “extended” workstations are stacked above one another in the manner of the city’s duplex and triplex apartments. Various strategies encourage social interactions as well as a sense of belonging among the employees. For example, a dining area on the upper floor allows the organizing of events in a setting which is open to the city. The new spaces are connected to Unity’s existing premises in the other wings.
The steel and concrete structure is left bare, and enhanced by natural light. The finishing materials were selected for their longevity and their refined design, combining wood and plywood, ceramic and quartz, as well as various fabrics, laminates, and acoustic ceiling panels reflecting the best practices for sustainability adopted throughout the project.



