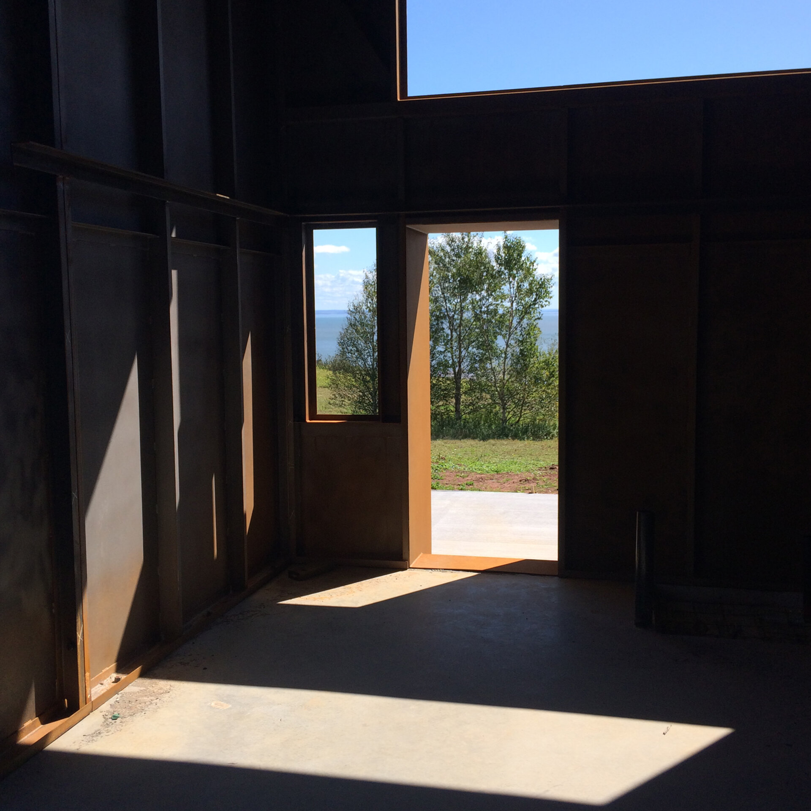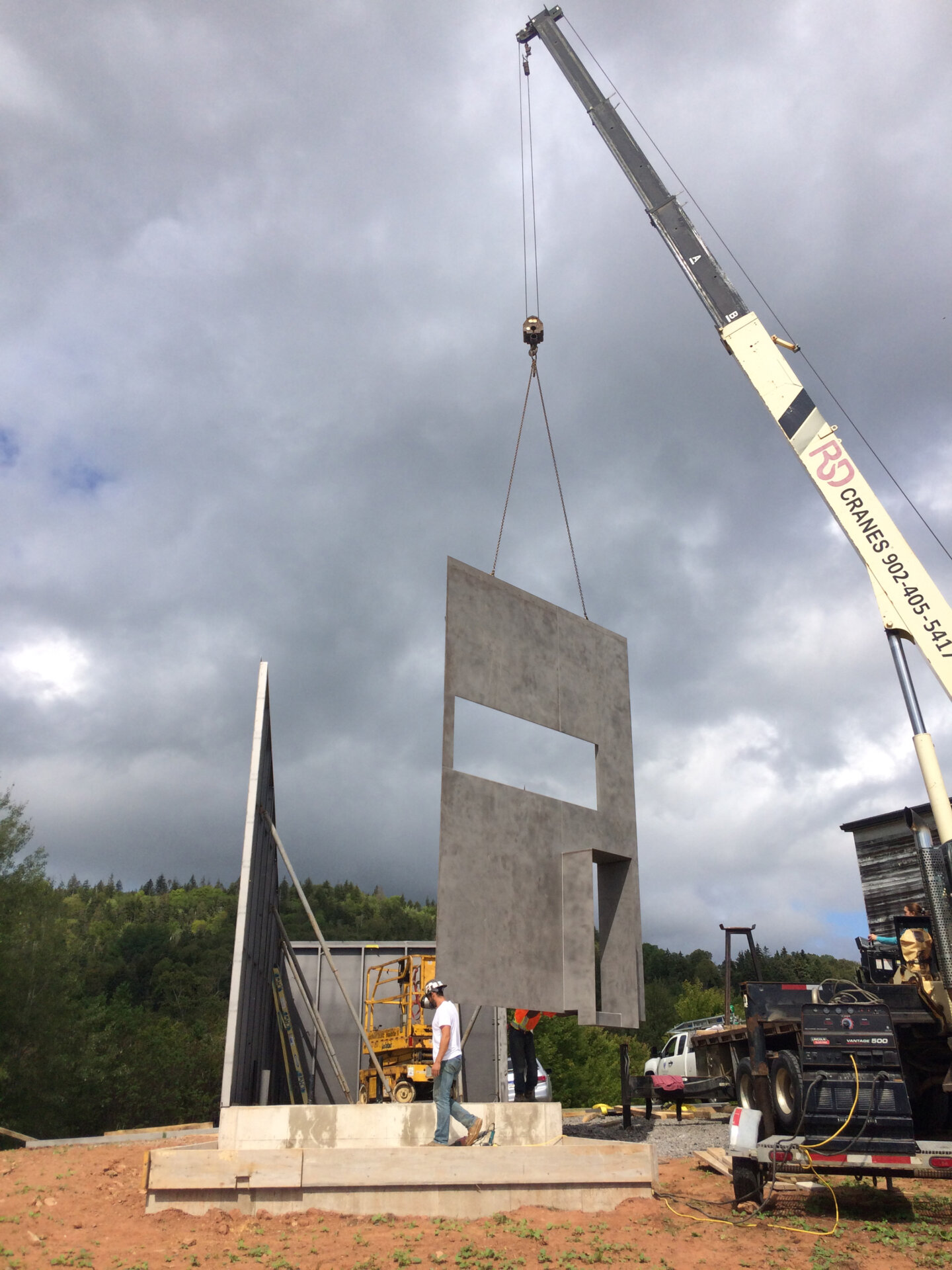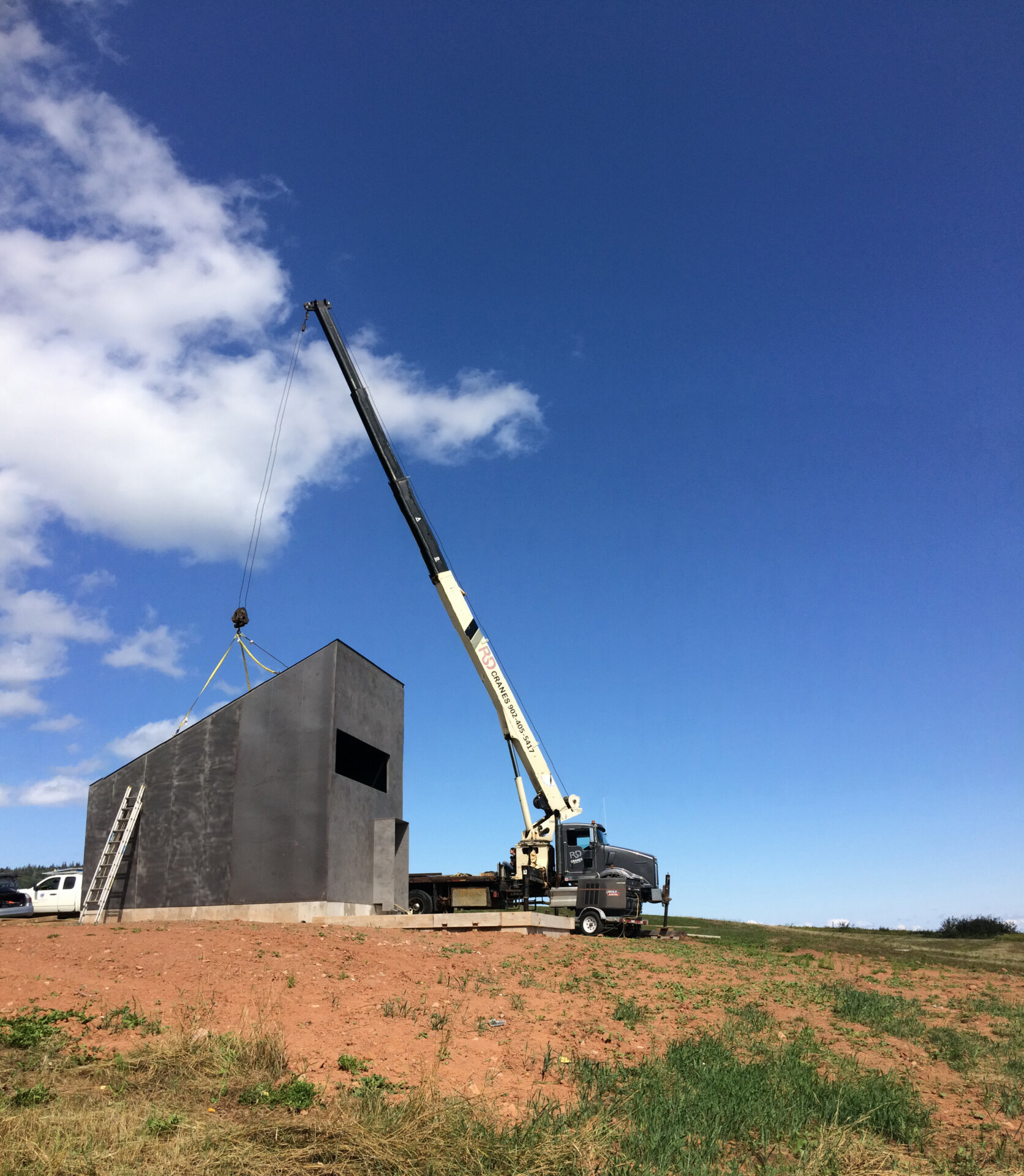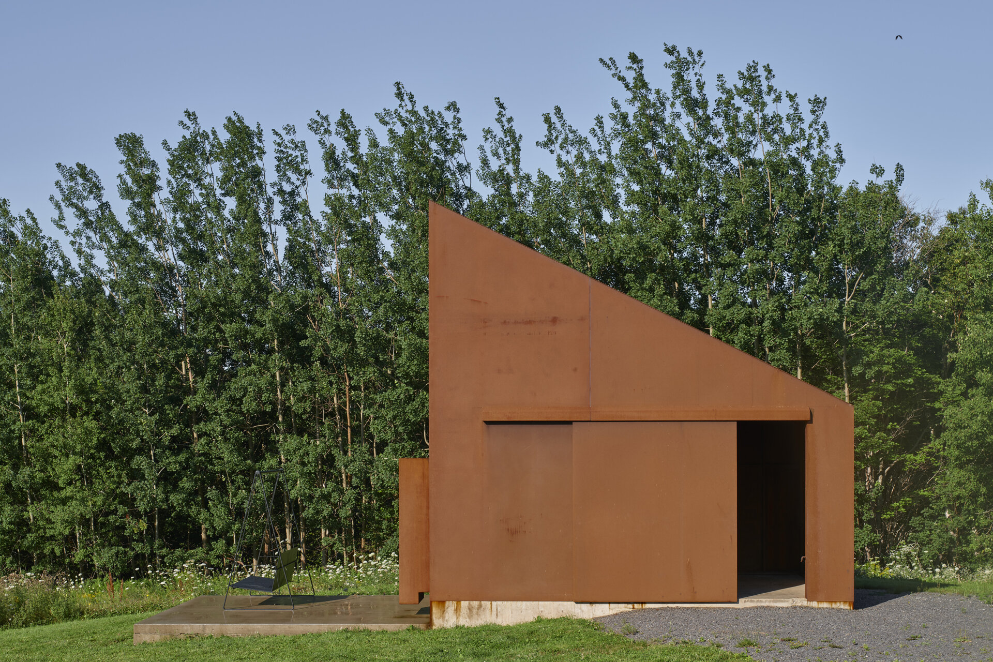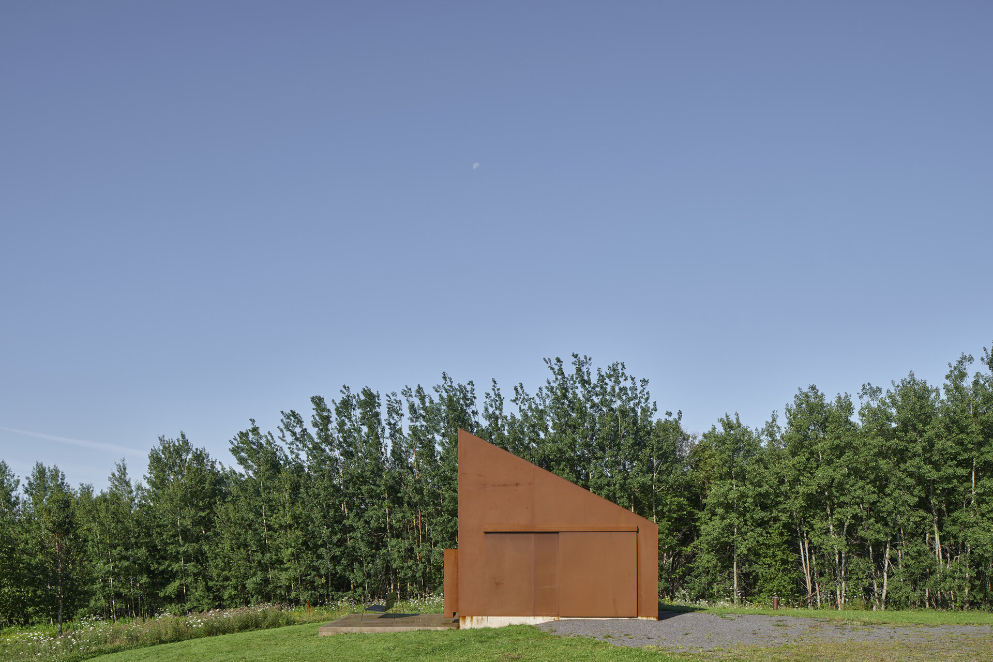
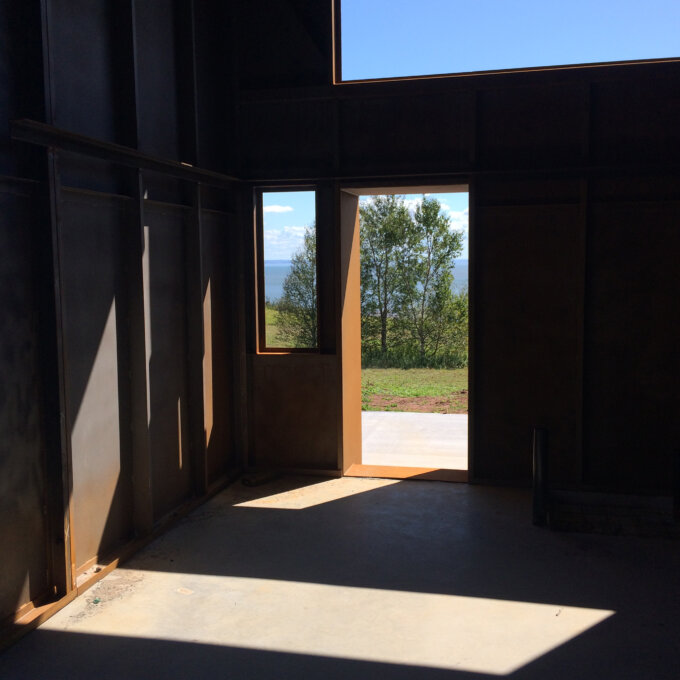










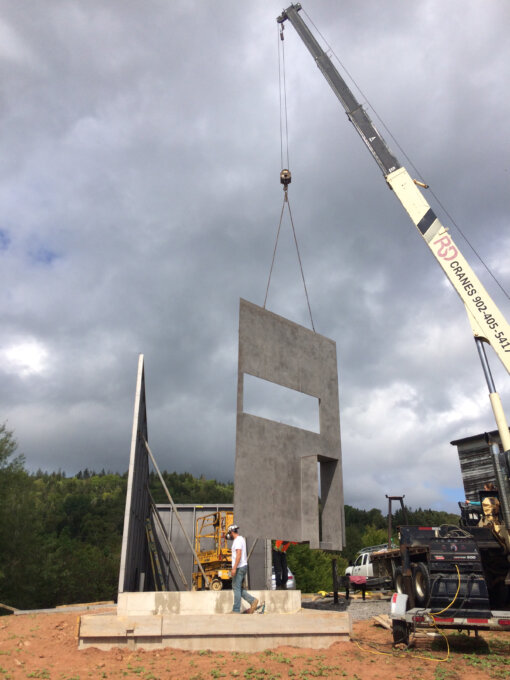
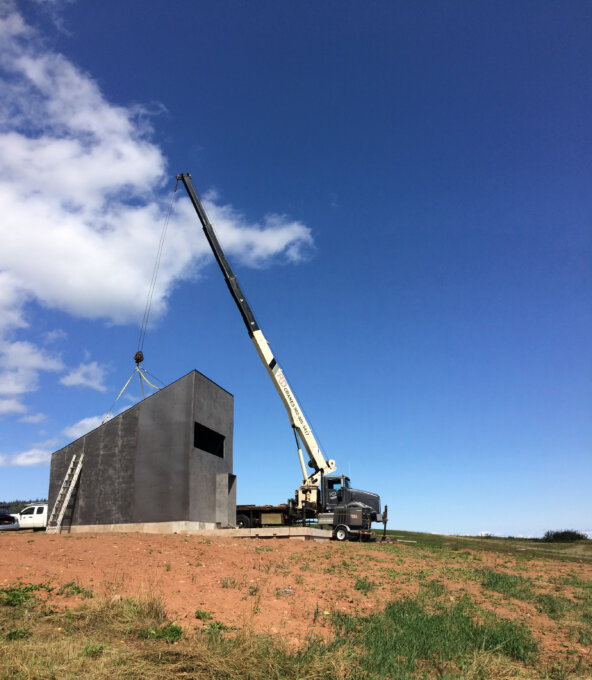






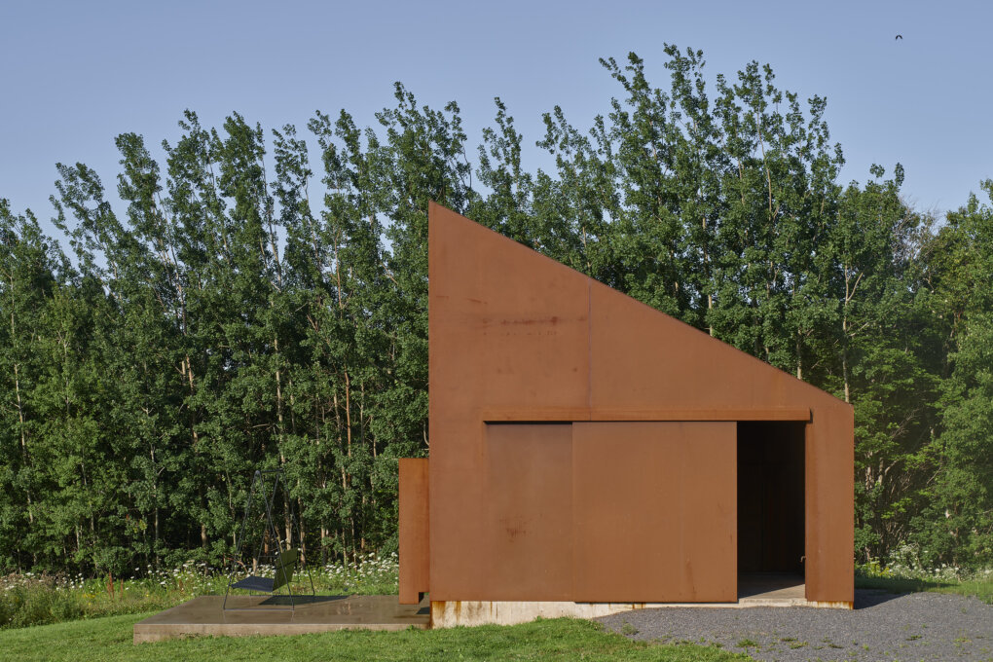
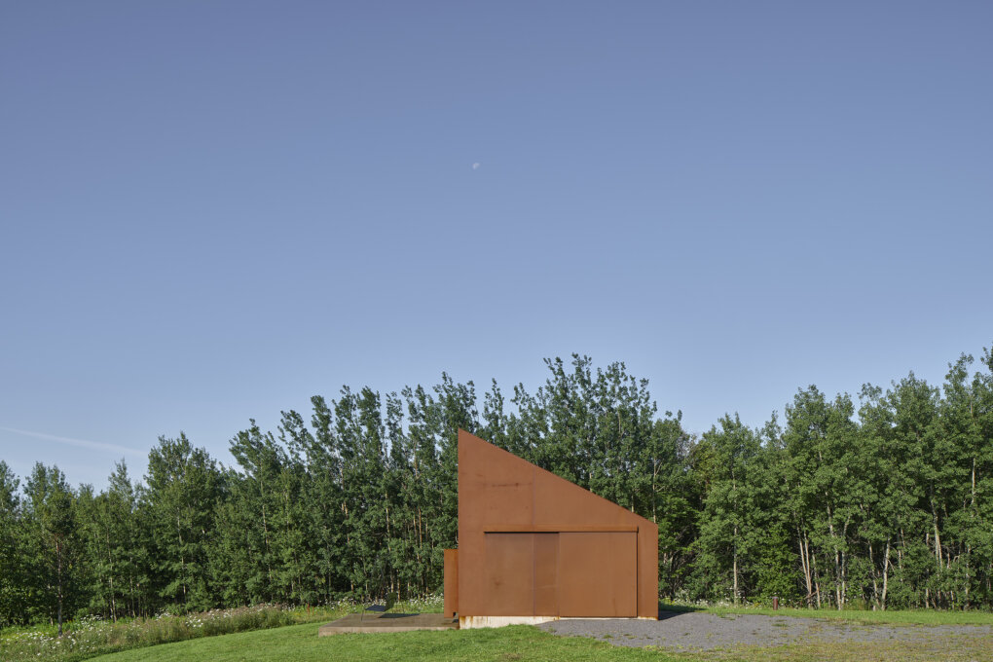
Share to
une SHED / Work, Rest & Play – Reinventing the Shed
By : hART design inc
GRANDS PRIX DU DESIGN – 15th edition
Discipline : Architecture
Categories : Special Award / Architecture + Materials : Platinum Winner, Gold Certification
Categories : Residential Building / Tiny/Small House < 500 sq.ft. (< 50 sq.m.) : Gold Certification
Work, Rest & Play – Reinventing the Shed
A shed is usually looked upon as being a structure to house workshops and storage. What started as a tractor shelter evolved in guest lodging, meditation zones and playful moments overlooking the Minas Basin and mudflats of Blomidon, Nova Scotia. Finding ways to accentuate the existing modern main house while blending with the stunning surroundings was key.
Contrary to the house’s architecture, the exterior footprint of the ‘Shed’ was to be intimate and modest as if to blend naturally with the views. Keeping with the overall project’s theme of weathering, the Shed’s exterior cladding stayed true to its genre, using COR-TEN® steel panels.
The interior space is divided in three themes:
Work
A 116 sq ft tractor storage space fits a John Deere lawn tractor, garden chairs, recycling bins and landscaping tools. It is composed of rusted steel inside and out.
Rest
A 276 sq ft guest house made with simple lines and light colors. The space is split on two floors -connected with an open wooden staircase. Minimalism and functionalism were key concept applied throughout to enable its tiny home purpose including a 110 sq ft bedroom, 45 sq ft bathroom, 65 sq ft entrance/kitchenette /contemplation corner. The floor barrier is broken many times to enhance a continuous spatial and visual flow. You will find an open wood lattice in the bedroom floor that allows natural light and air flow to stream down. It further promotes a sense of height to an otherwise confined space on the floor below. Several other elements were introduced to respect the concept including an integrated metal bench, shelving and a glass floor above the shower. The Shed’s three windows have been strategically positioned to further reinforce the theme. A glass door provides inspiring views of the mudflats, basin tides and the swing. The bench faces the door and forms a little nook of contemplation. There is a small window beside the front door to ensure cross ventilation through the lattice of the above window. The third window is in the bedroom and offers a most immersive experience with views onto the steep cliffs, striking landscape and paradise of the south-easternmost part of Canada.
Play
A 200 sq ft ‘third’ place was introduced on the outside porch by introducing the playfulness of a swing. The swing itself is custom designed for the project. Its minimalist expression appears as a thin line drawing in the landscape. It brings the element of play to the existing concept of work and rest completing the harmony in material and substance.
Collaboration
Photographer : Julian Parkinson




