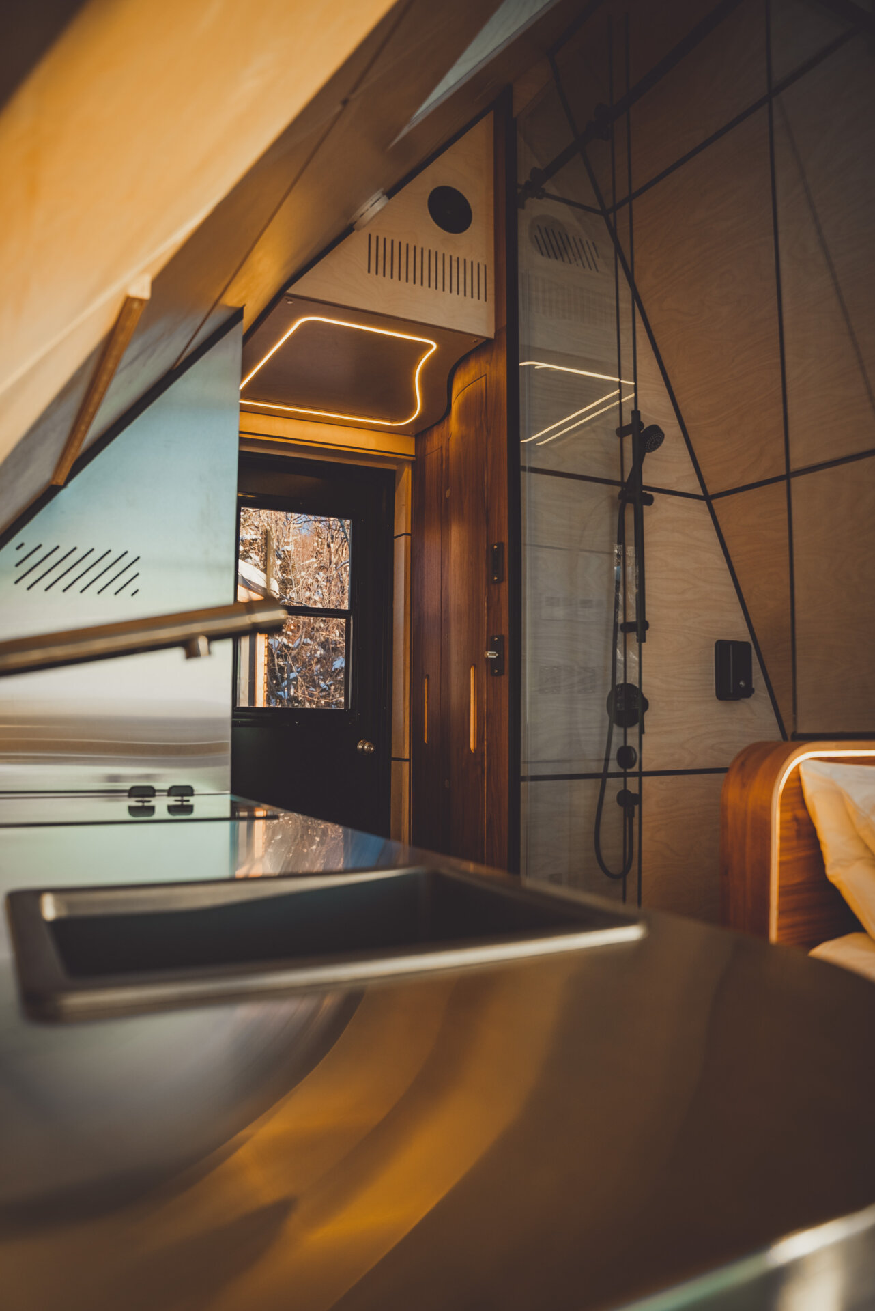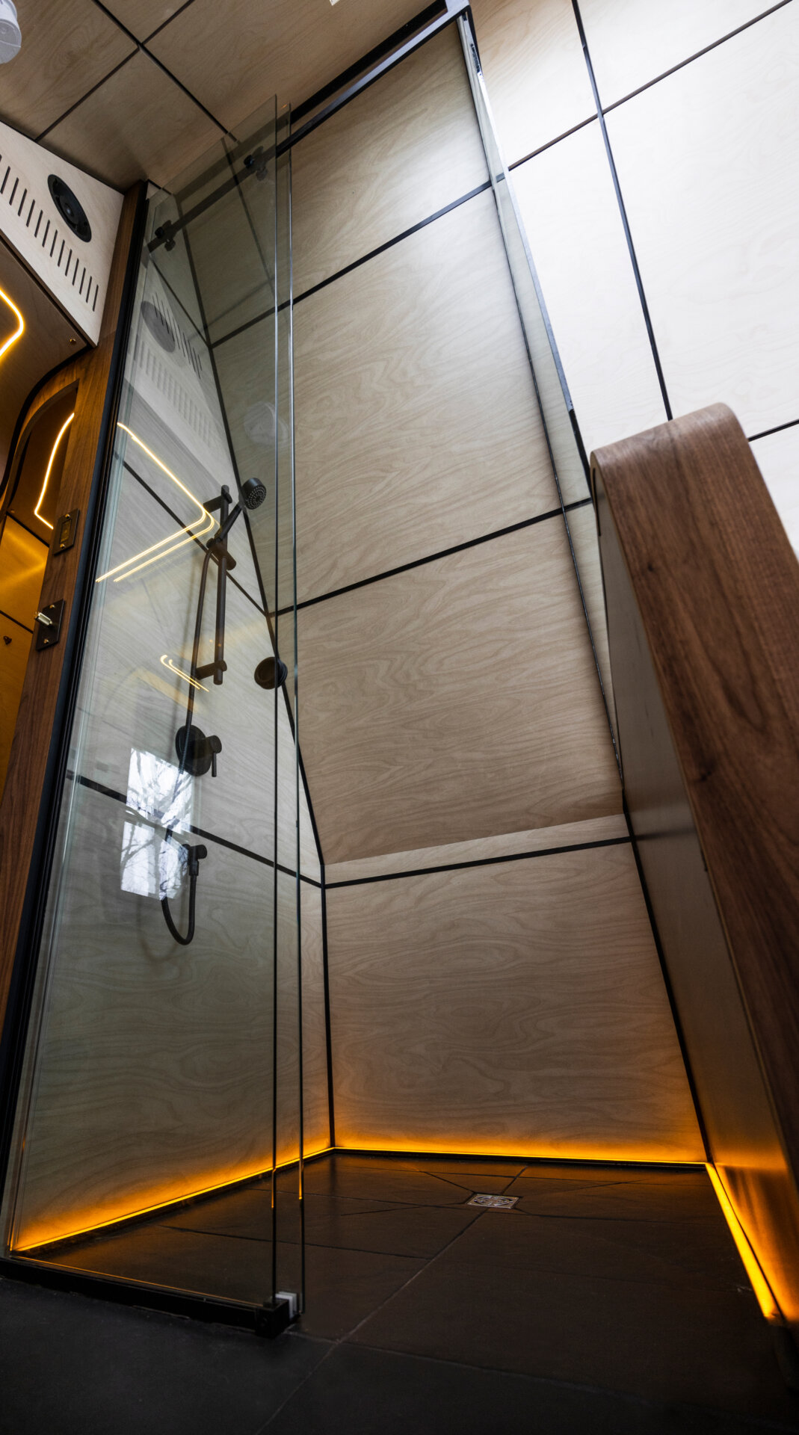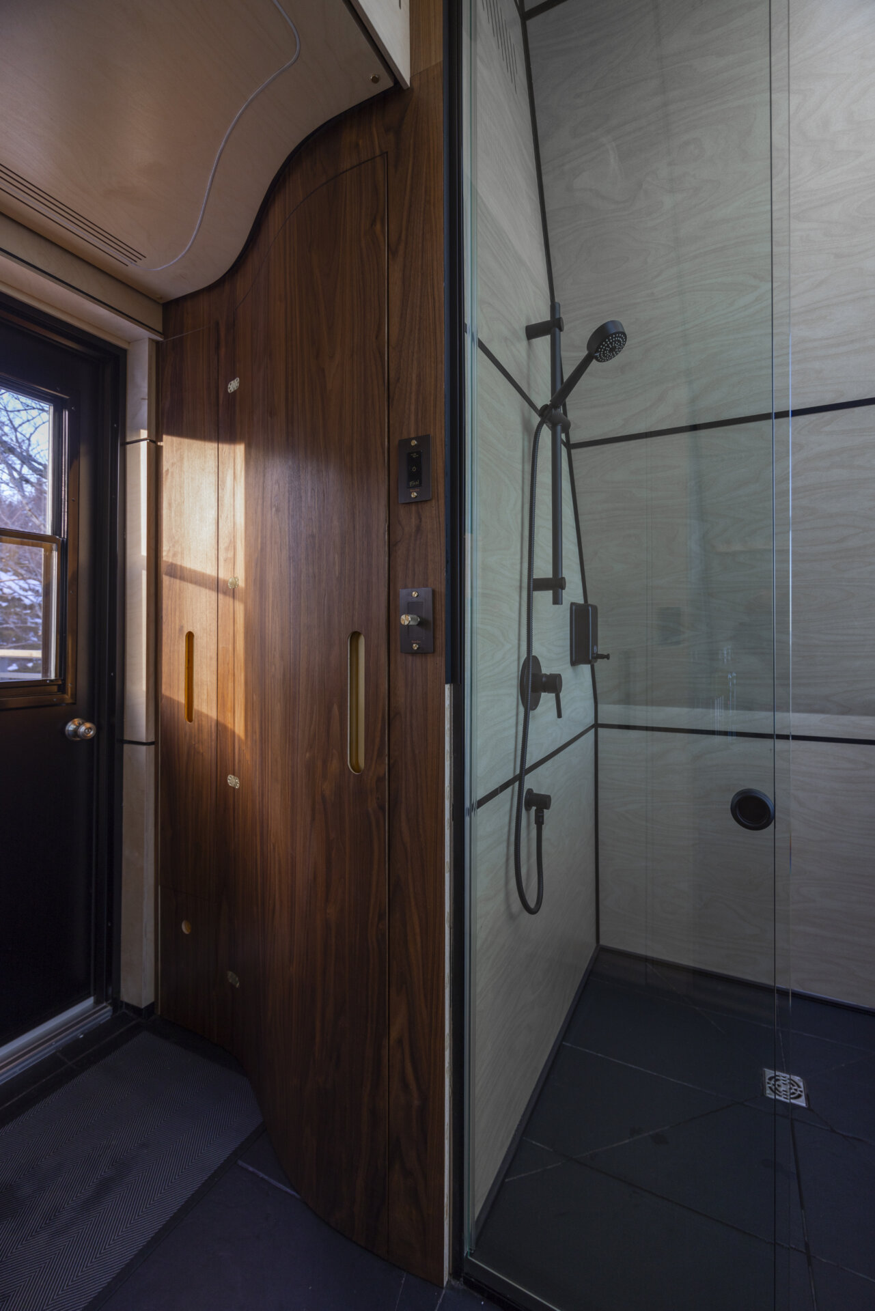
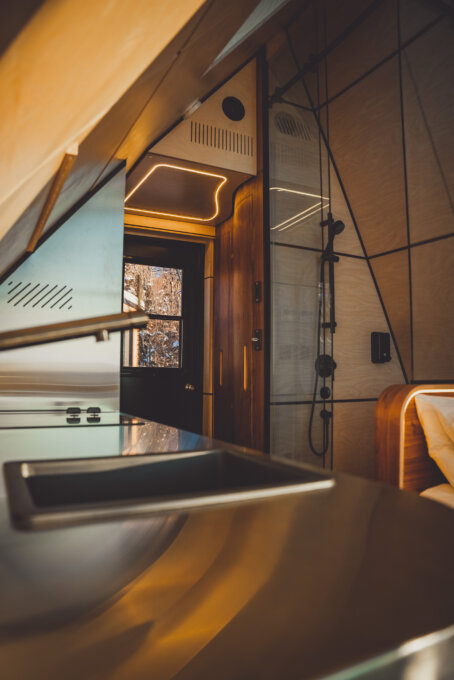
-567x680.jpg)
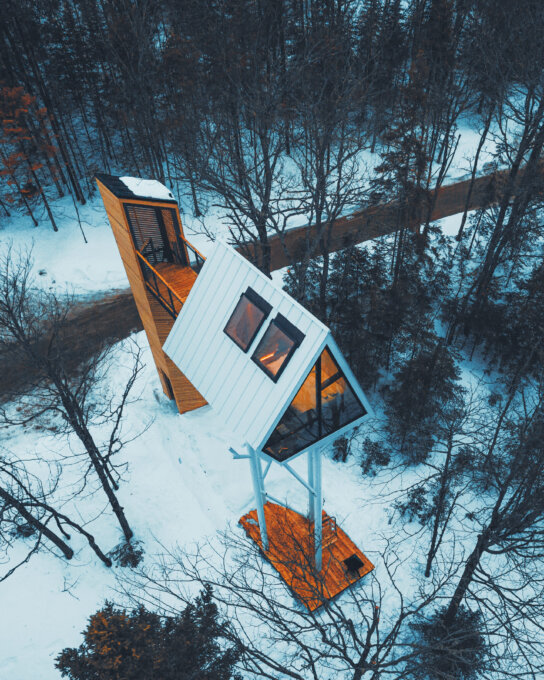
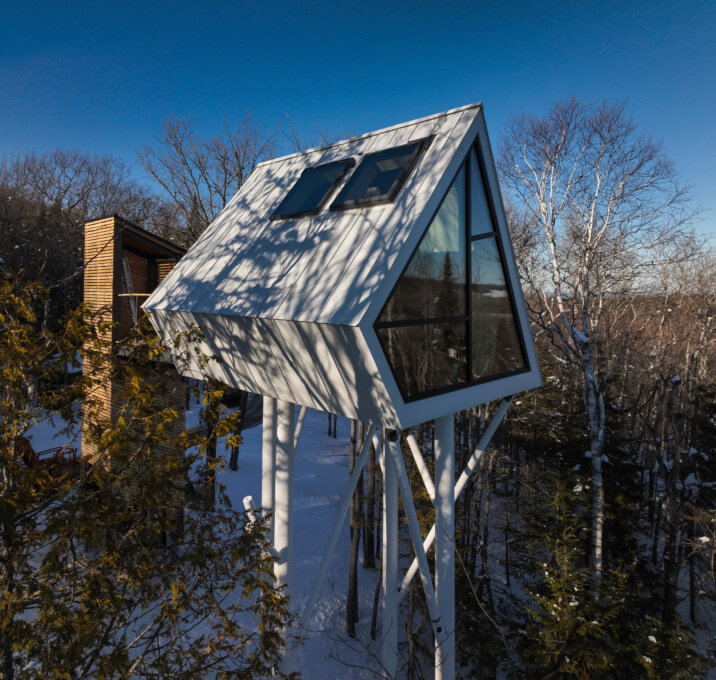

-453x680.jpg)

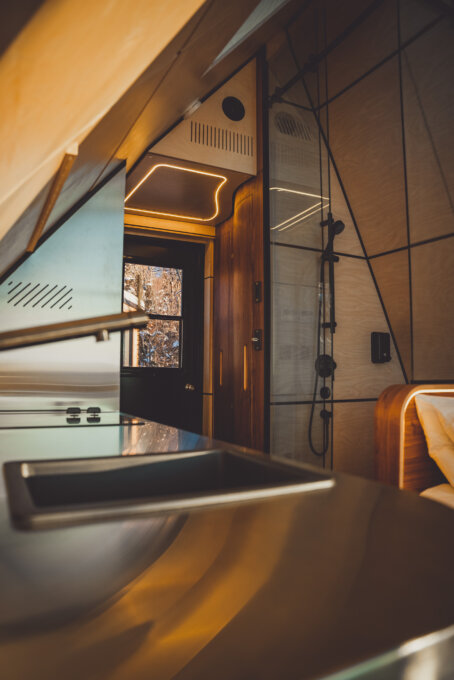
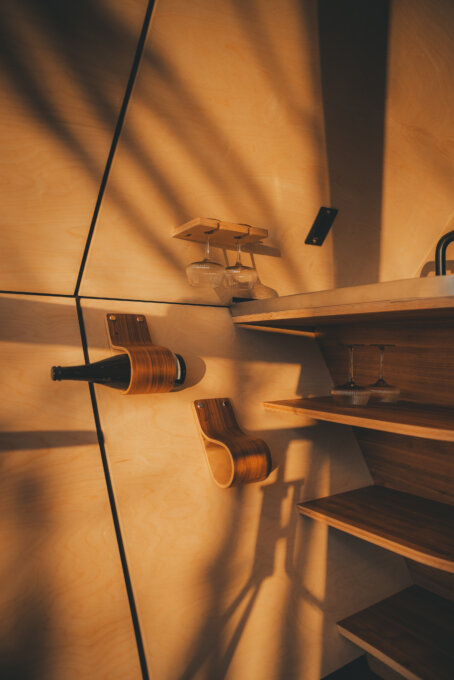
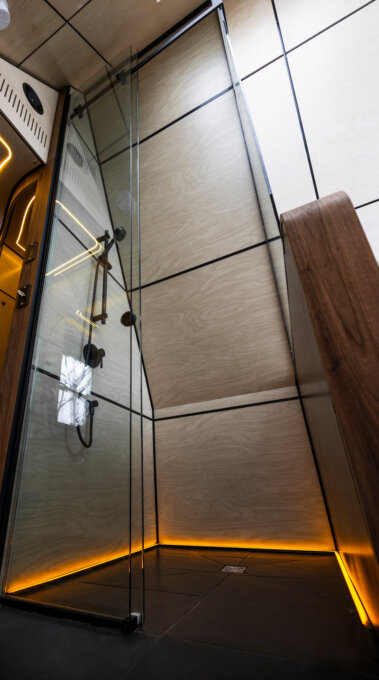
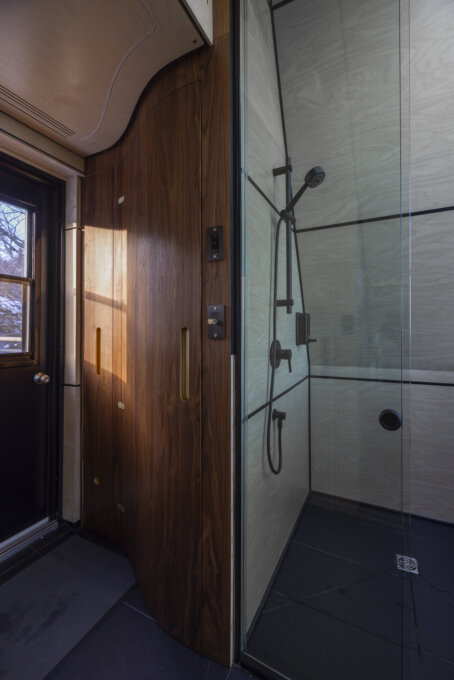
Share to
UhU
By : Repère Boréal & Production Légion
GRANDS PRIX DU DESIGN – 15th edition
Discipline : Interior Design
Categories : Other categories in interior design / Unclassified Category in Interior Design
Categories : Accommodation, Restaurant & Bar / Lodging, Cottage & Cabin for Rent : Platinum Winner, Gold Certification
Categories : Residence / Cottage & Country House : Gold Certification
Categories : Residence / Bathroom
A masterpiece of mountain and river. Geometry of the boreal forest.
After a martini and some pencil strokes, Jonathan and Simon had settled on their vision of a classic: an A-frame – redesigned in the shape of a diamond with purposeful, bold angles and straight lines resembling trees – would land on Les Éboulements to calmly gaze at the river.
From there, they drew the plans for the UHU, the most recent creation of the Repère Boréal team, whose talents are the pride of the two founders. Four hands quickly became twenty, as the rental dwelling began to take shape in their workshop before being perched at more than 10m among the trees. Keeping with the values of the ecotourism site, it is envisioned to occupy a minimal amount of space within the environment, with an opening that focuses the space towards nature.
The surroundings are a constant source of both awe and inspiration for the creators, from the flow of the river, to the shades of the bark, to the majesty of the sky. Keeping this undisturbed had always been the intention behind the dwelling: continuity of the environment, despite the imposing structure necessary for such a project. A series of white metal birch trees blend in with the forest to anchor the mini chalet to the ground. In the lower branches, a swing built from a restored chairlift pays tribute to the mountains closeby. Among these stilts stands the stairwell, concealing the intricate mechanics of a high-end home. The staircase, covered in local cedar, guides guests as soon as they arrive at the UHU, with its distinctive scent.
Setting foot on the warm ceramic marks the beginning of a unique experience – even more so on clear nights – as one begins to experience the thrill of five-star comfort from a rental chalet perched above the trees. Up there, minimal space settles organically into obtuse angles, revealing a fully equipped kitchen, a powder room, a window counter, and a bold shower overlooking the bed and the landscape on the other side of the triple-pane glass wall. The guests can already picture themselves preparing an aperitif while music plays in the background, over the integrated stereo speakers. They effortlessly reach for a wine bottle, held by the curved plywood loop mounted on the wall and toast to this moment of intense connection between each other, and with nature.
And perhaps, if the mood is right, they make love.
Maybe it’s the sensuality of the walnut colour, complemented by the brass of the handles, purposefully contrasting with the light birch plywood walls? Or is it the underlining of the repeated silences in the angle of the air vents and the voluptuous curves of the doors and furniture? Maybe it is due to the continuity of the materials from the headboard to the wall, opening the way to the shower where the tones are replicated in water-repellent fiberglass panels. Or thanks to the duvet under which one can curl up surrounded by the panoramic view: in the distance, a boat appears to greet them; while inside the more intimate backlighting softly tints the shower jet; and above them, the half-opened skylights seems to let the moonlight in whenever a breeze blows.
Regardless, it is their own sanctuary between land, sky, and river, inviting them to alight, to reimagine their lives for the duration of a stay in a place where everything has been carefully considered to satisfy the desire for beauty.
Collaboration
General Contractor : Repère Boréal & Production Légion
Architect : Heriberto Torres Benitez
Engineering : Alexandre Badeau
Interior Designer : Dylan Banhan




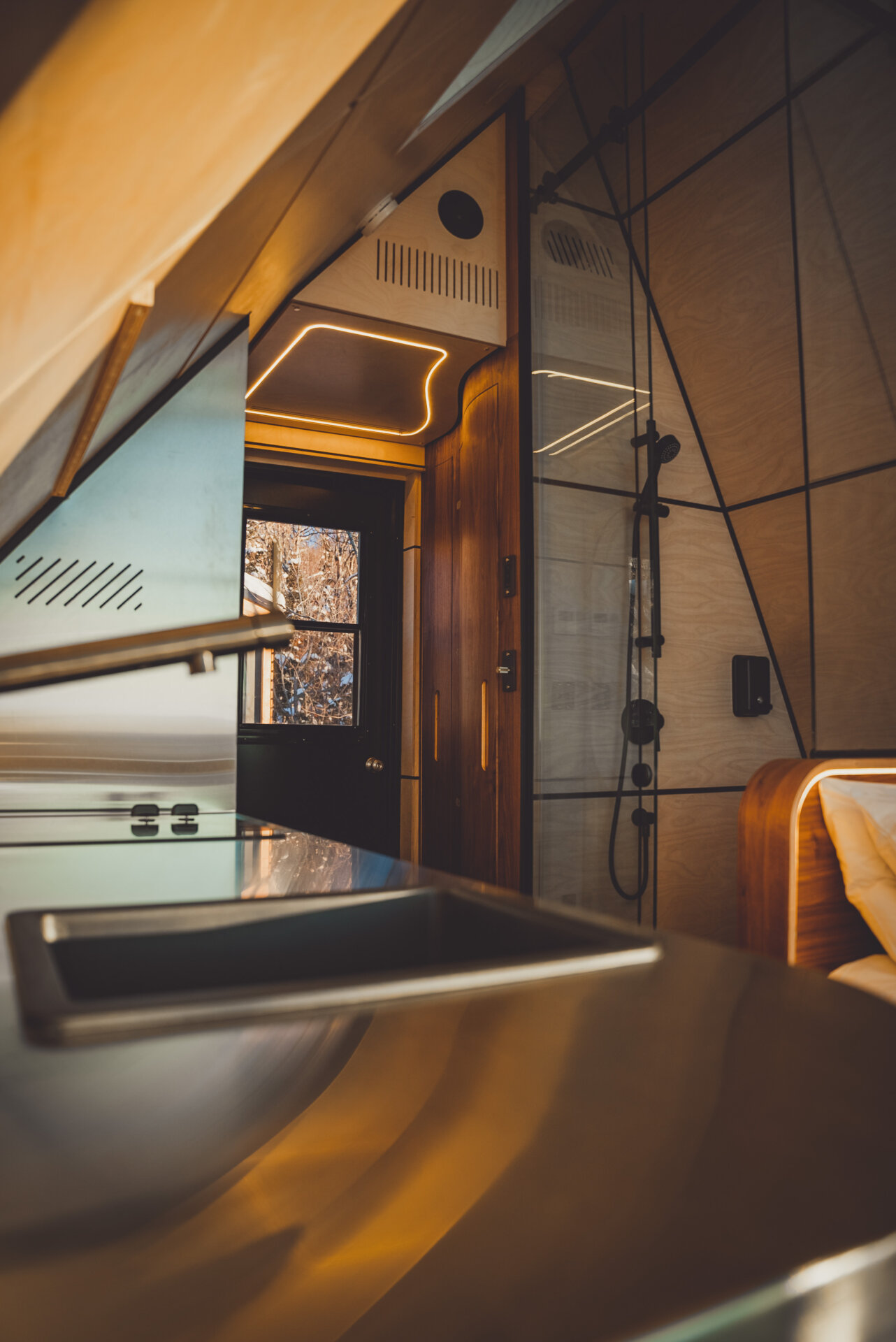
-1601x1920.jpg)
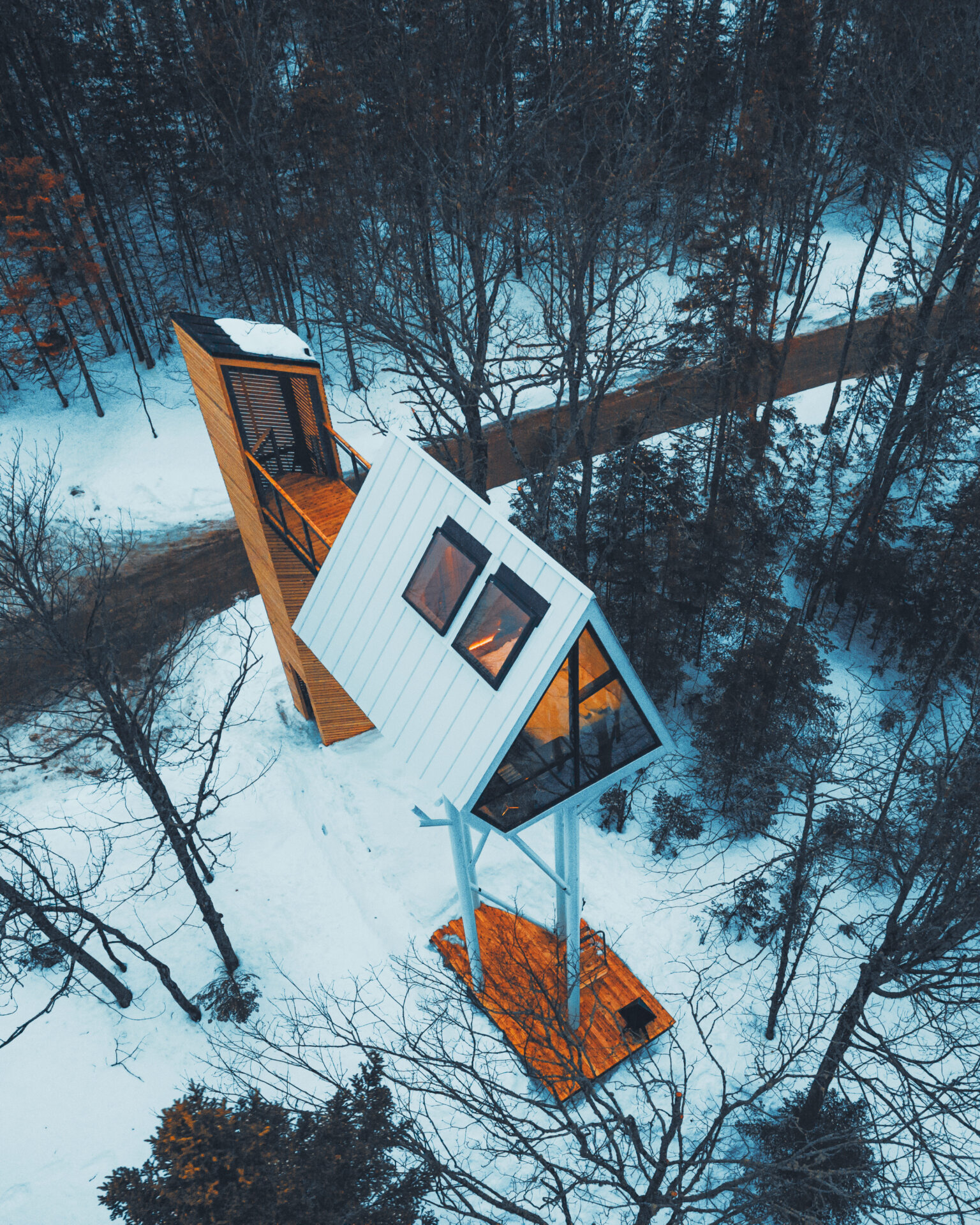
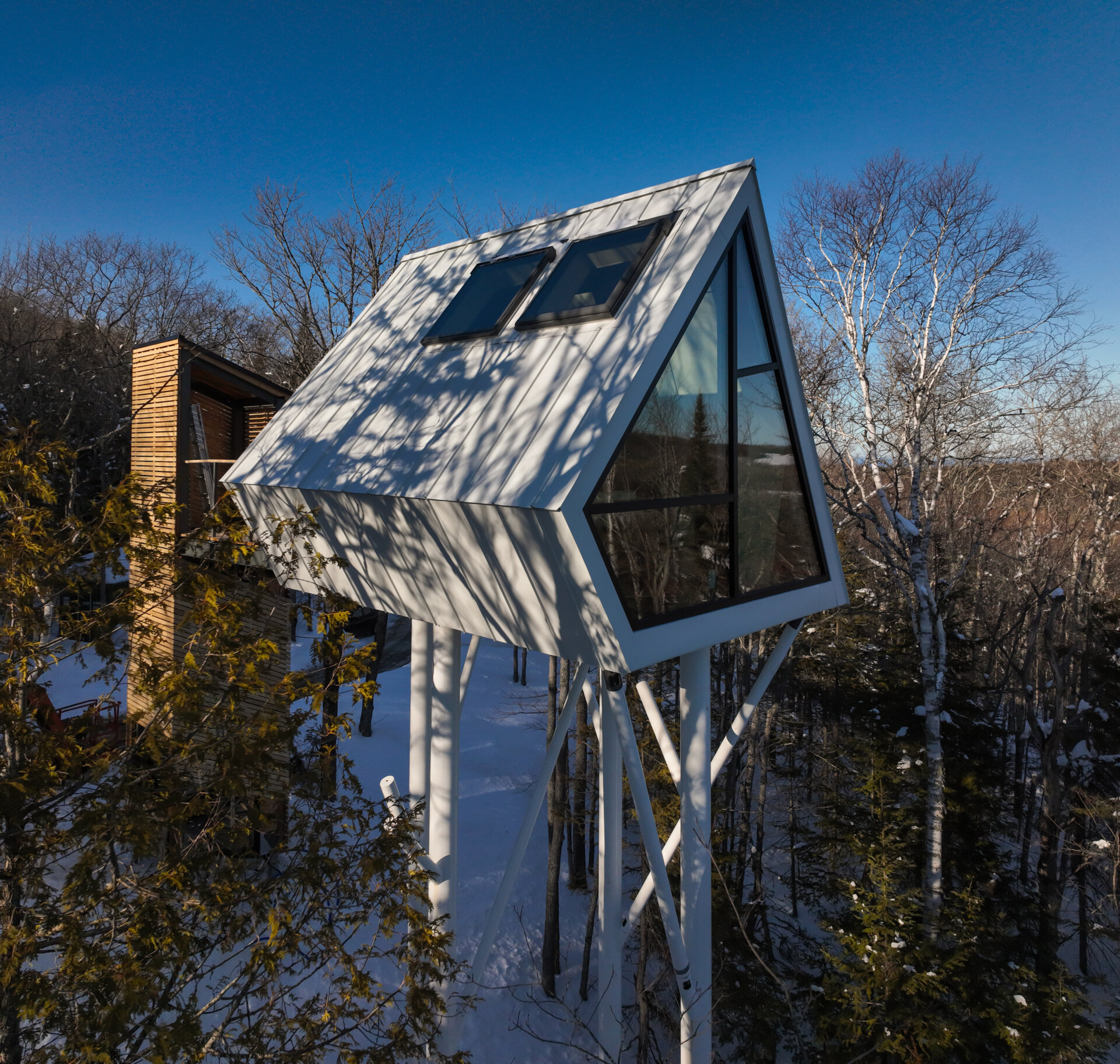

-1280x1920.jpg)

