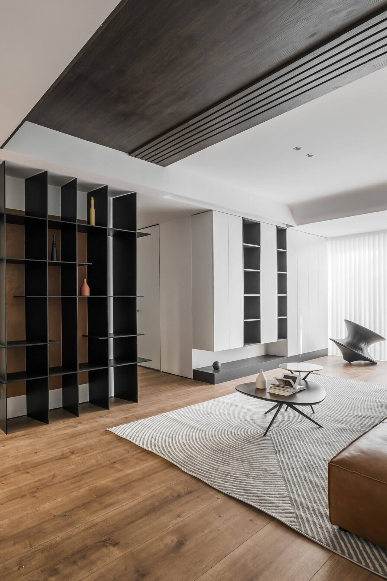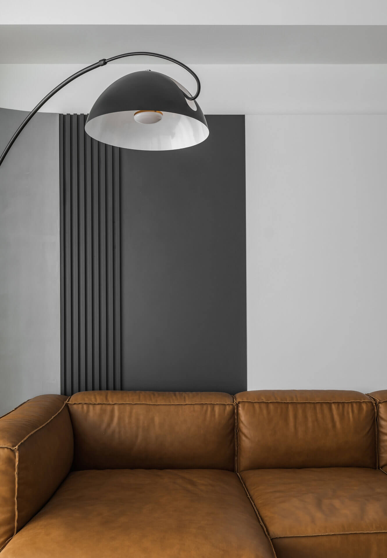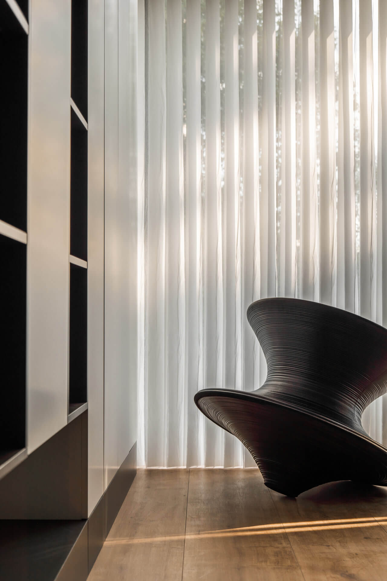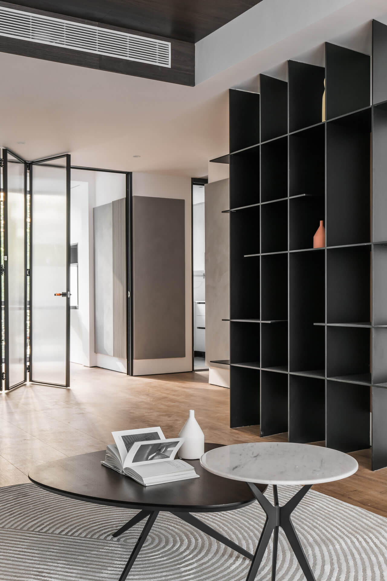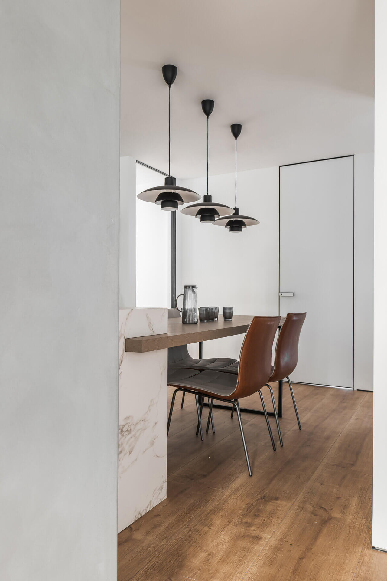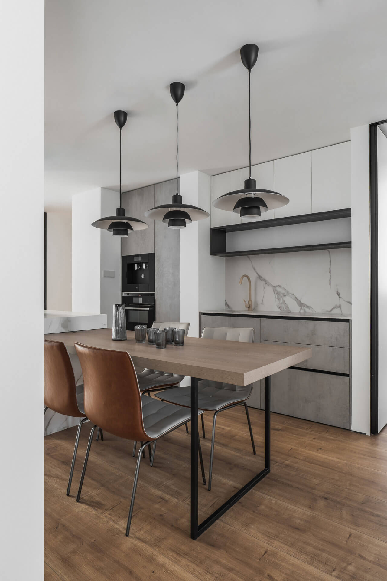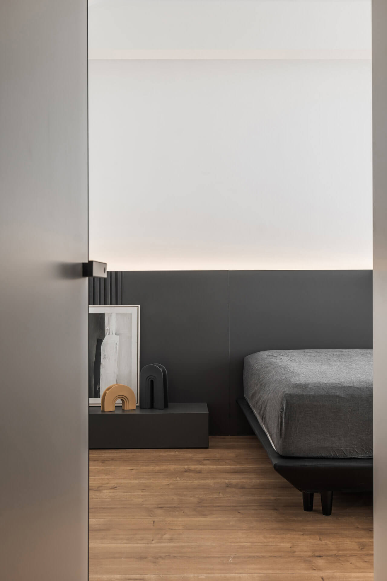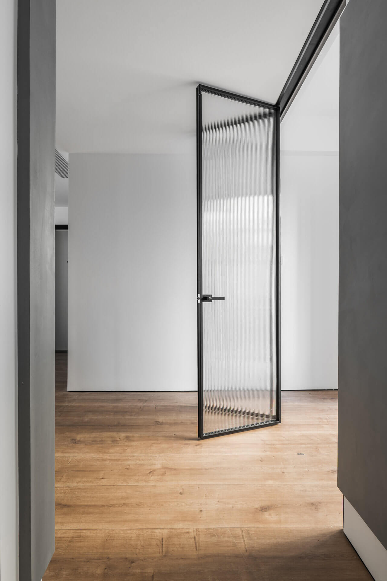

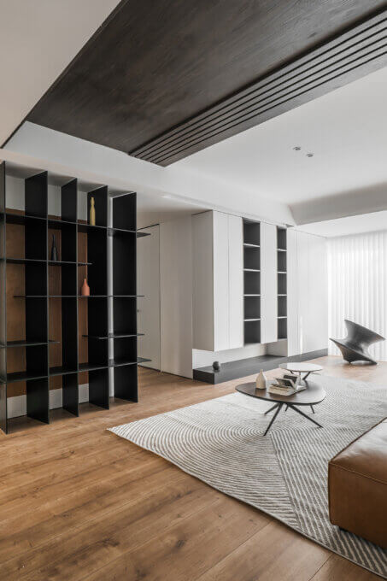
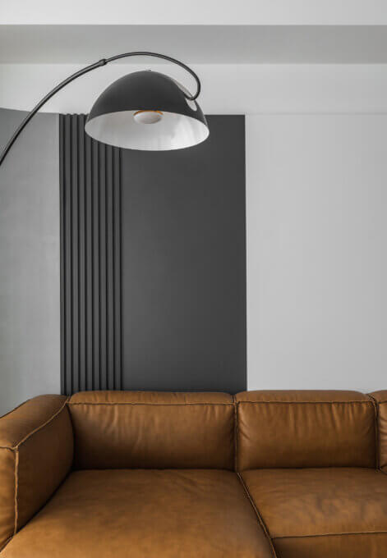

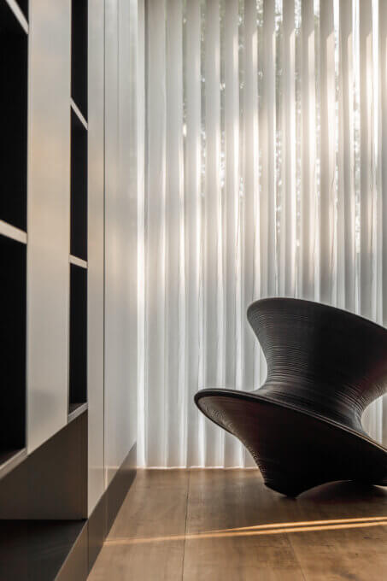
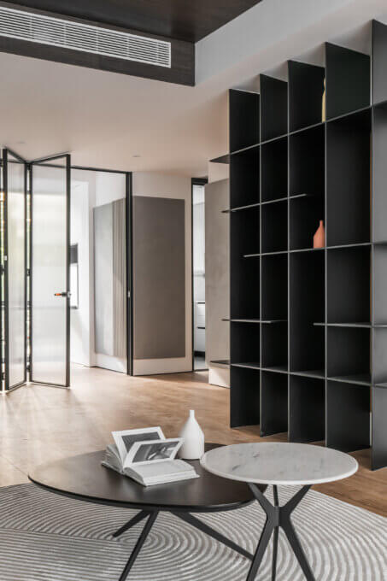
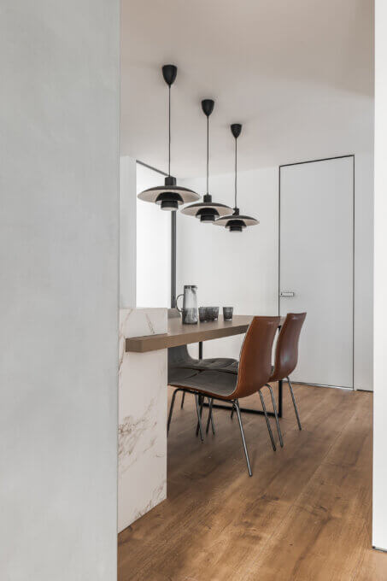
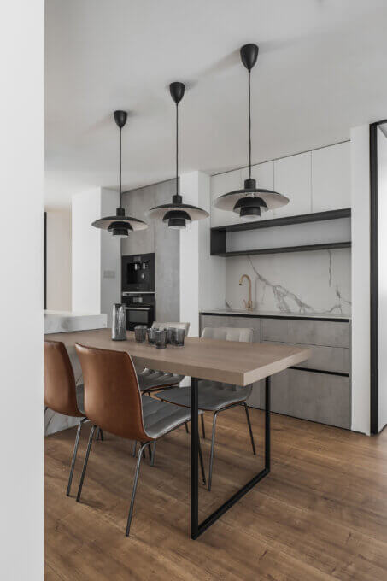
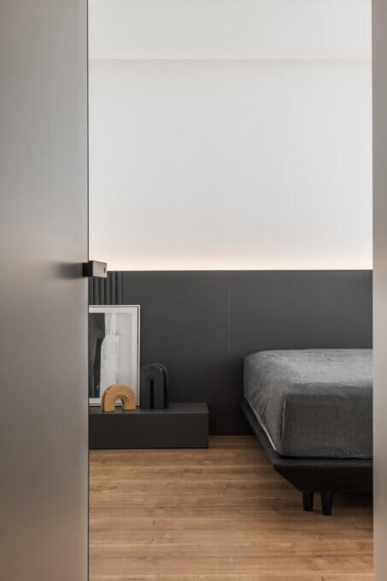
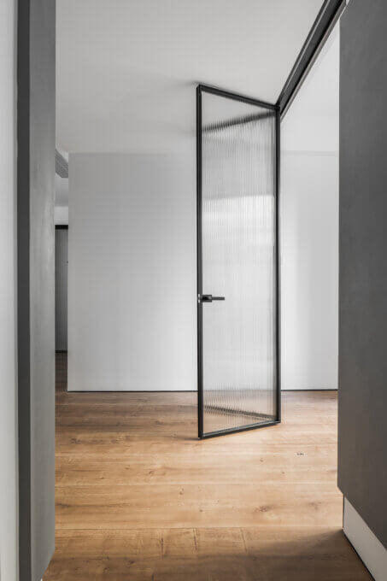
Share to
Tranquil Kaleidoscope
By : ZHIBAI STUDIO
GRANDS PRIX DU DESIGN – 15th edition
Discipline : Interior Design
Categories : Residence / Residential Space ≤ 1,600 sq. ft. (≤ 150 sq.m.) : Gold Certification
This project features a classically designed apartment with three bedrooms, two living rooms and two bathrooms.
The main challenges were to better distribute the space and arrange the different functions: the main aisle was definitely too long and wasted space. We decided to integrate the passageway from the kitchen to the dining area, so that clients would have a denser, more defined space. Furthermore, working from home requires the configuration of an independent study room and this new requirement could not be met by the state of the premises before their new layout.
Consequently, the main idea for the spatial design of this apartment was to change the orientation of the openings in the kitchen. We used a portion of the space of the master bedroom, the secondary bedroom, the kitchen and the corridor connecting the various functions of the apartment to reorganize the whole. The position of the dining room was readjusted to make this room a dynamic axis, thus recovering a portion of the space eaten up by the long original corridor, while making the overall movement of the apartment smoother and more flexible. The office space has been augmented with a north-facing balcony, and this space is separated from the living room by a folding glass door. Once the door is open, the living room space is freed up to the maximum. The kids can even run or drive a balance car home.
Western style kitchen features were added to the project to solve the problem of insufficient floor space ratio after compressing the original Chinese style kitchen, a strategy based on the integration of a custom center island. This more airy and functional kitchen allows up to 8 people to enjoy a meal at the same time. The living room and the dining room are the only spaces that allow the whole family to gather together in this apartment. This fluidity from one space to the other makes the living room and dining room more comfortable, increasing cohesion and interactivity between family members. The secondary bedroom, with a balcony, is used as a senior’s room so that grandparents can also have access to an independent study room and recreation space. Both bathrooms have been remodeled to better delineate dry and wet areas, improving efficiency.
Most of the surfaces are white, a use that offers endless possibilities in terms of artistic design and spatial imagination, allowing occupants to shed complex thoughts to enjoy peace of mind when they enter the space. Variety has been introduced in the lines and materials that are used, creating an intimate space that fosters a sense of freedom and secrecy. In addition, the living spaces that need to be connected have been well integrated and the space is quite fluid. This home has been configured to satisfy each member of this large family of three generations. The television has been banished from the premises and a large library has been set up to meet the interaction and reading needs of all family members. The children can play freely in the very large living room; the dining room is large enough to seat 6-8 people; the grandparents have their exclusive recreation space; the father has his exclusive SOHO space; and the mother can enjoy her favorite bathtub. Everyone’s needs are met to the fullest.




