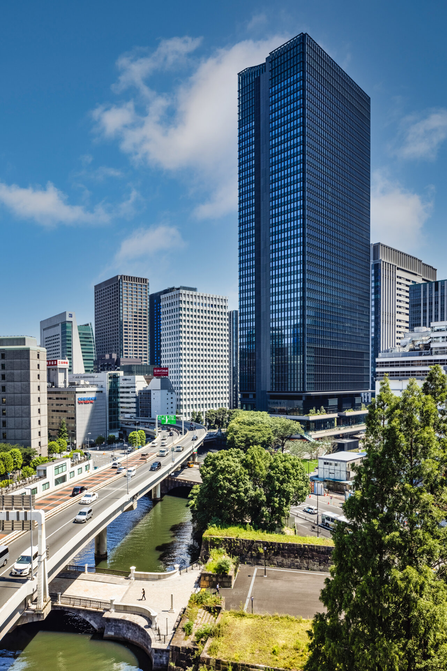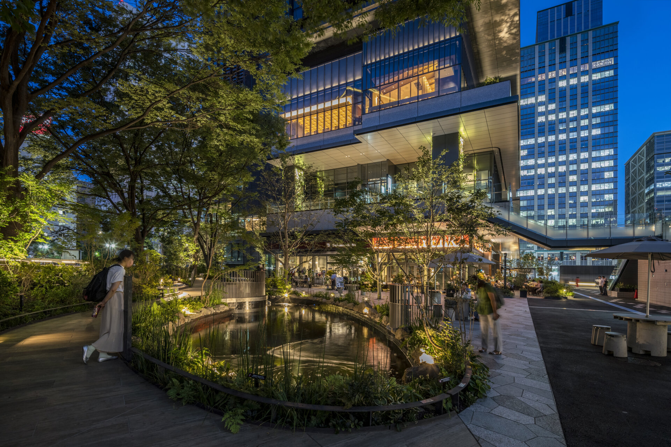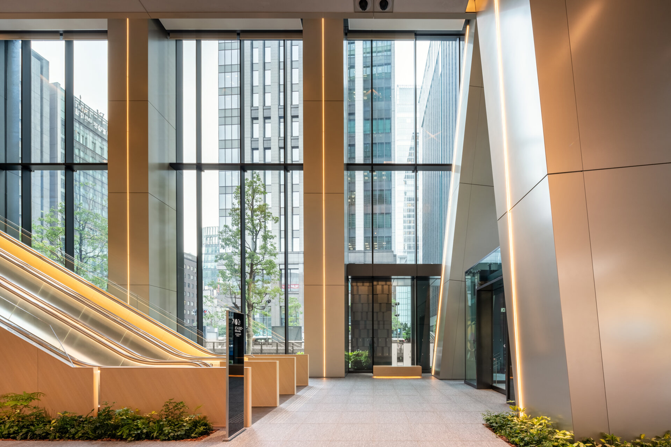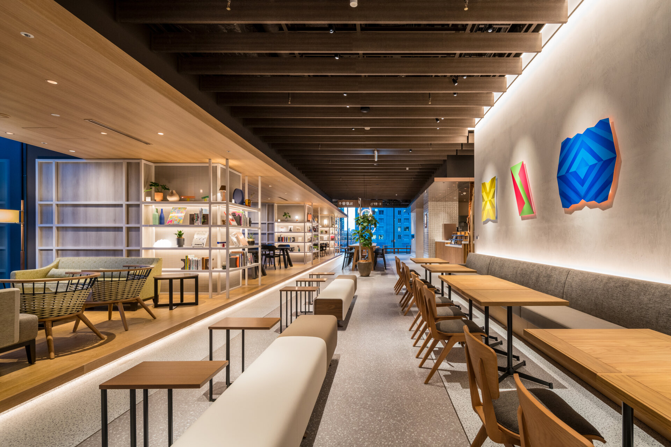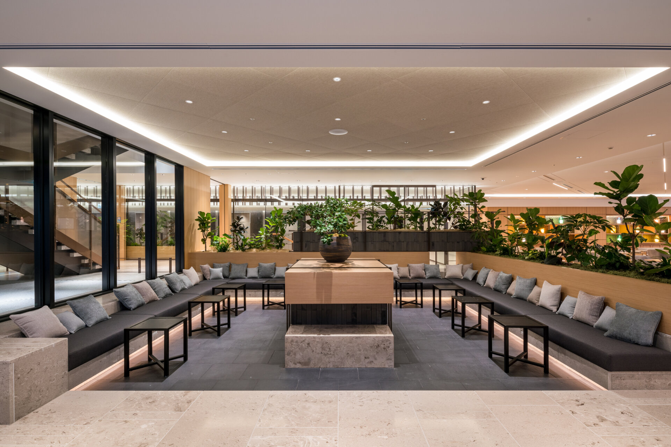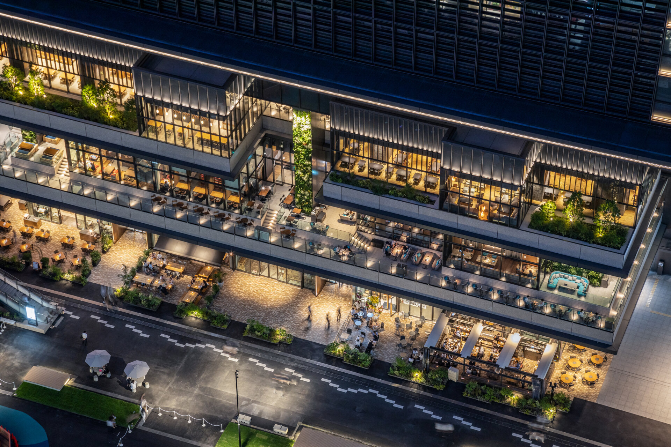

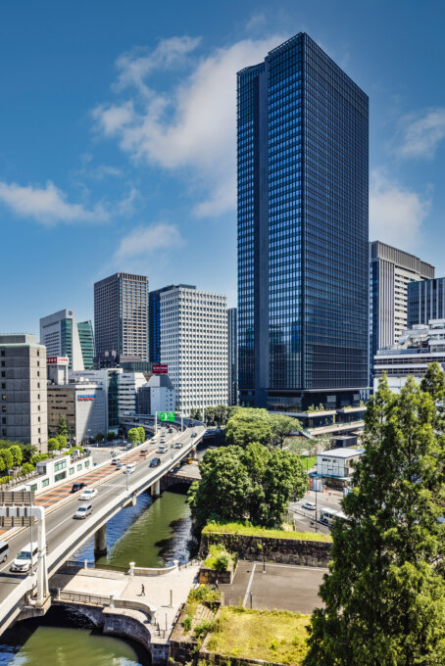


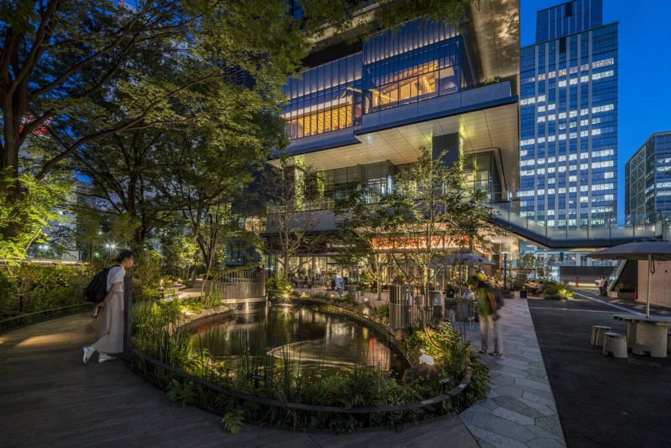

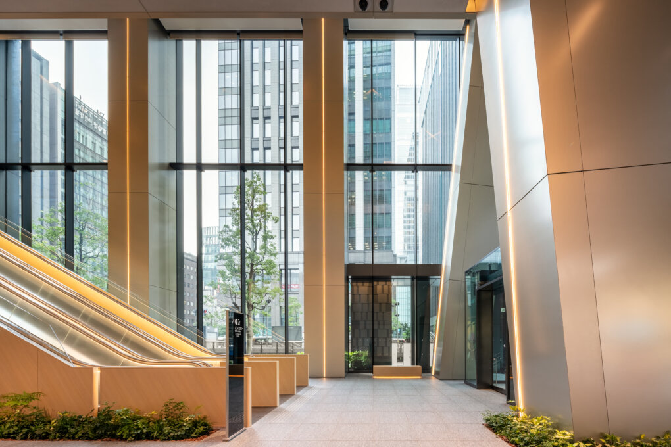
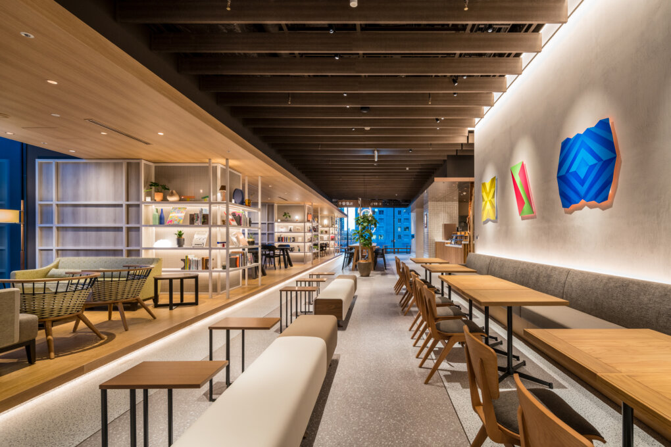
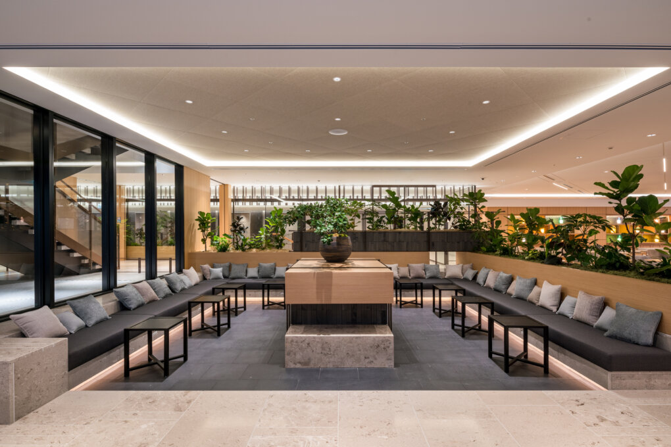
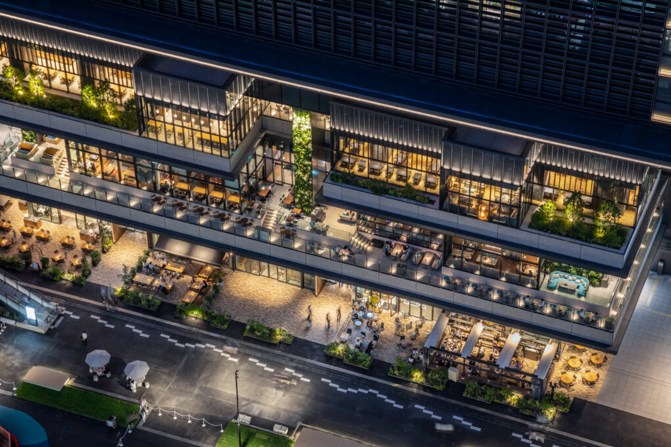
Share to
TOKYO TORCH Tokiwabashi Tower
By : Mitsubishi Jisho Design Inc.
GRANDS PRIX DU DESIGN – 15th edition
Discipline : Architecture
Categories : Commercial Building / Mixed-Use Building : Gold Certification
Categories : Commercial Building / Mid & High-Rise Office Building (≥ 5 storeys) : Platinum Winner, Gold Certification
SITE LOCATION AND DEVELOPMENT TARGET
The site is located in "Tokiwabashi District", adjacent to one of Japan’s largest stations – Tokyo Station. To effectively utilize the site while allowing the maintenance and upgrading of the functions of the existing substation and sewage pumps, a new international financial and business district with two skyscrapers at its core – the 390-meter Torch Tower, which will be the tallest building in Japan and the 212-meter Tokiwabashi Tower, was envisioned.
THE NEXUS BETWEEN TOWN AND BUSTLING ATMOSPHERE
Being the only development left behind within Tokyo Station area, it necessitated connection between the landscape, and bustle of urban life, serving as the nexus of the surrounding area where development had progressed. By building upwards and placing the skyscrapers closer to the periphery of the site, the large-scale plaza created in the center of the district helps close the distance between Tokyo Station and the Nihonbashi business district physically and psychologically.
“TOKIWABASHI TOWER”
Tokiwabashi Tower (GFA: 146,000m2), the first tower to be completed, is a next-generation business complex that provides offices with rentable conference rooms, and a shared cafeteria and lounge to support innovation and diverse work styles aside from the usual retail services and facilities.
THREE-DIMENSIONAL PARK
Facing the plaza, the staggered glass boxes housing restaurants and bars along the green terraces enhances the blending of people’s activities and the city.
The 1st to 3rd floors are composed of Food and Beverage shops, and designed as a three-dimensional park integrating a plaza and green terraces. This three-dimensional space allows the public to access the building and use the restaurants and cafes for multiple purposes. Additionally, the terrace seats are likely to be used to help maintain safe-distancing between people post covid-19.
THE FACADE
The curved corner of the tower facing the road intersection was determined by wind environment simulation to minimize the effects of pedestrian-level wind allowing the building to softly connect with its surroundings and hence, draw people in.
The exterior of the tower section is composed of a grid that references the wooden lattices and shoji screens used in the outer skin of Japanese architecture while the metallic color scheme expresses the history of the area where companies dealing with iron were once concentrated in.
INTERIOR DESIGN USING NATURAL MATERIALS
The 2nd floor entrance lobby and the 3rd, 8th, and 9th floor feature terrazzo walls inspired by the castle walls of Edo Castle and the stone masonry of the Tokiwabashi Bridge. Wood materials and ornamental plants also have been placed throughout the building to create a comfortable common space with a sense of calmness. Japanese people have a deep affinity for stone and wood which have been used in Japanese architecture since ancient times. The abundant use of natural materials has led to increased relaxation of office workers which in turn has led to increased productivity and a sense of fulfillment.
FUTURE UPGRADE
This creation of a new activity hub within the district will promote cultural exchanges and connections with nearby districts while further upgrades can be looked forward to in the future with the completion of the Torch Tower.
Collaboration
Interior Designer : TAKUYA TAKAHASHI ARCHITECTS
Interior Designer : MEC Design International Corp.
Interior Designer : spinoff co.,ltd.





