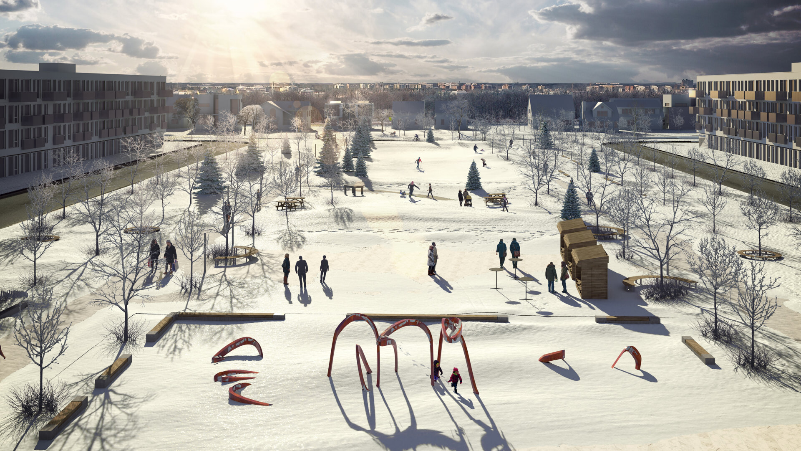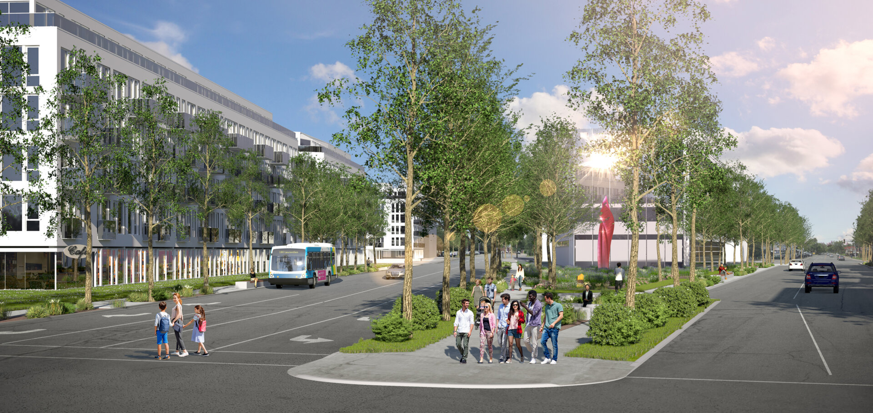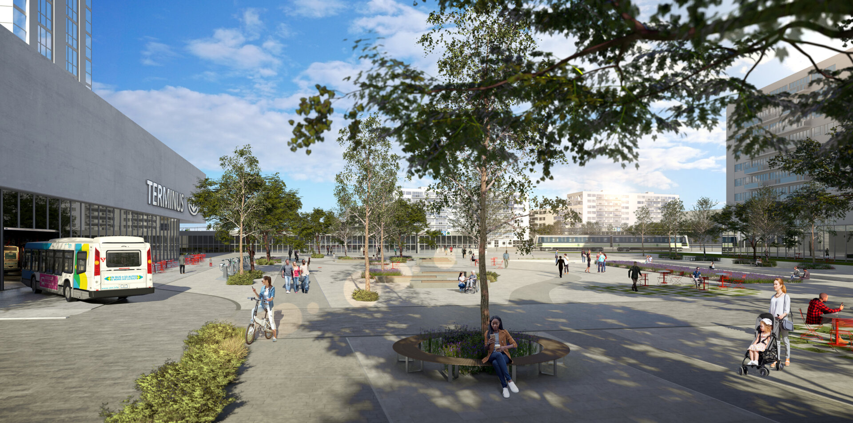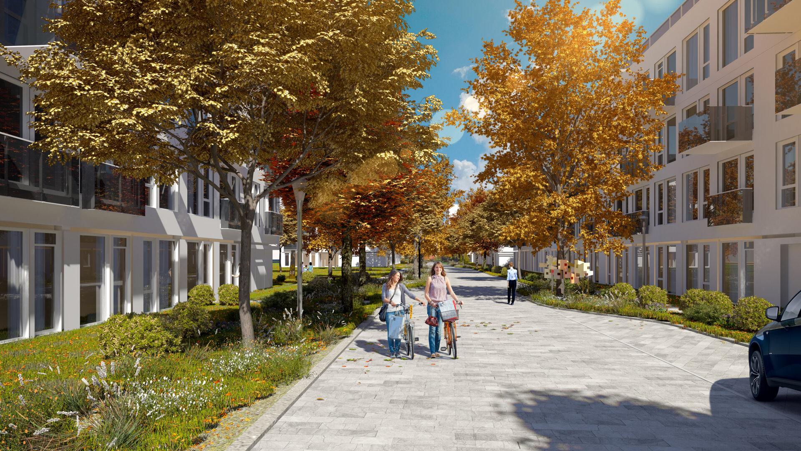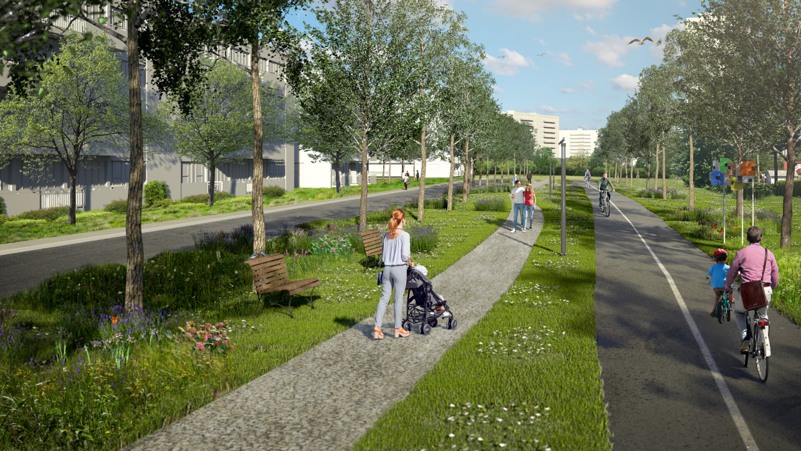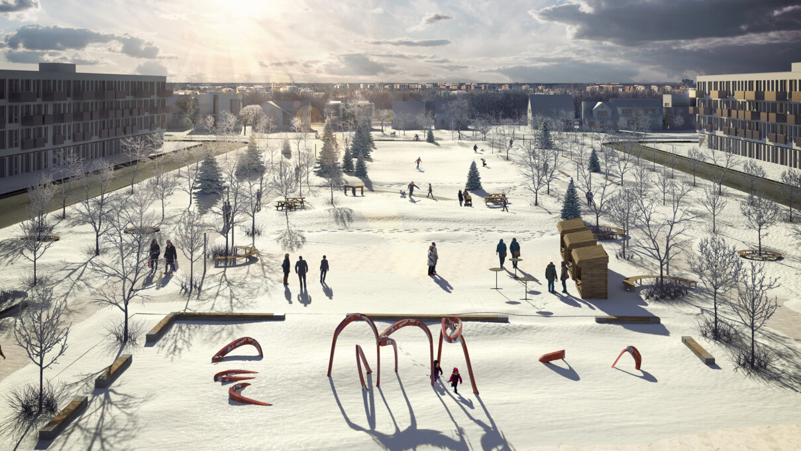
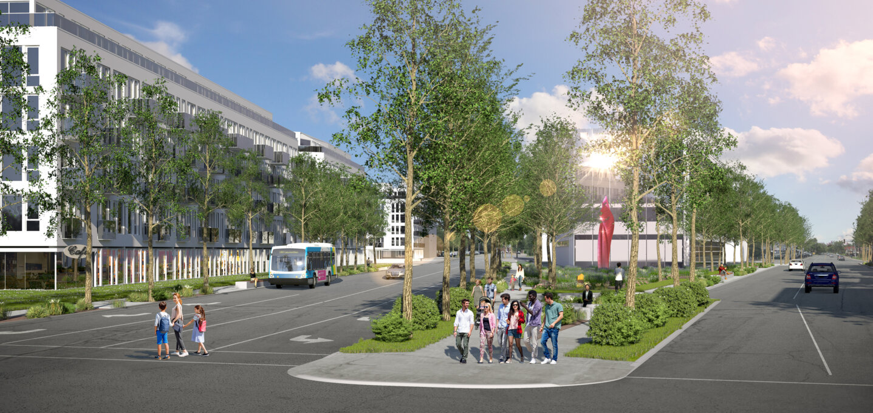
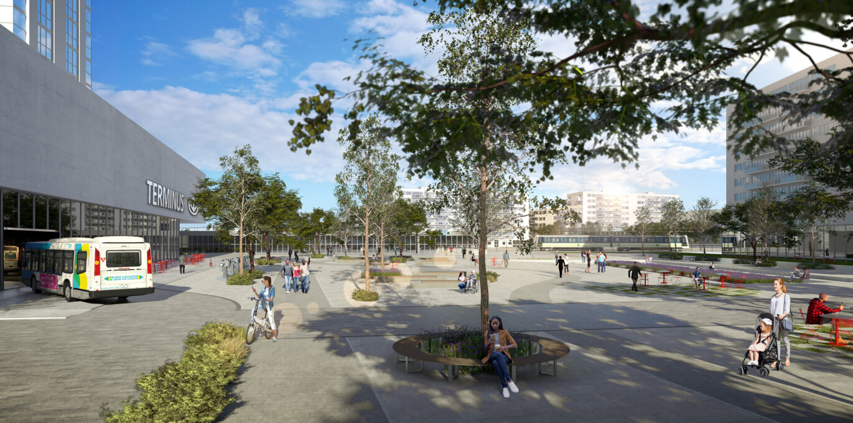
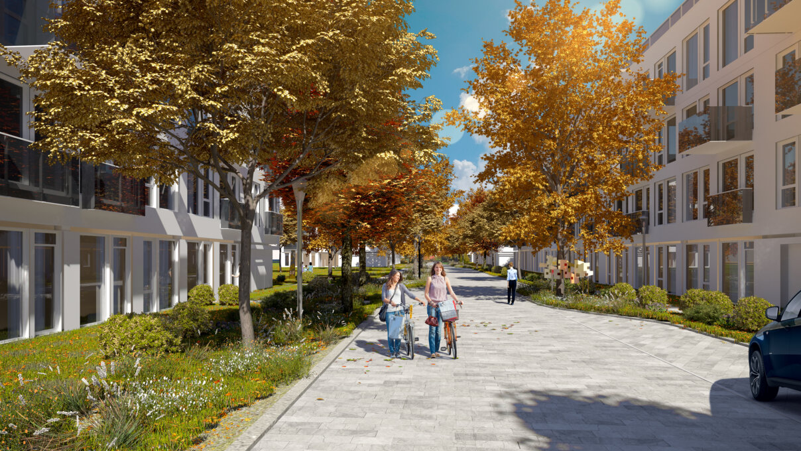
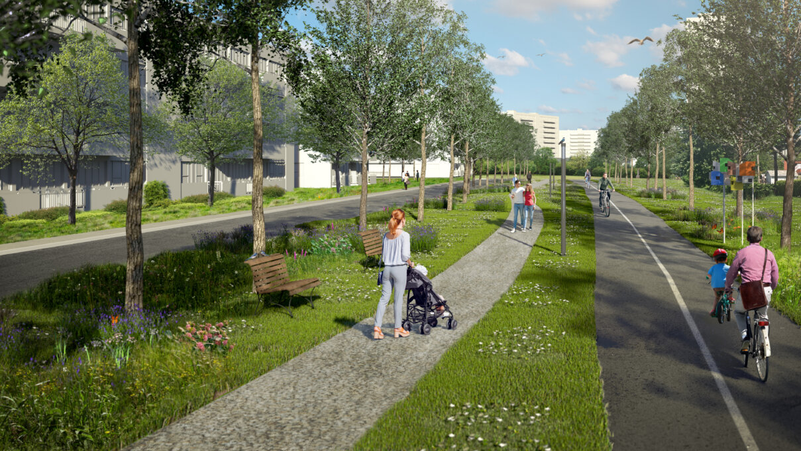
Share to
TOD Bois-Franc
By : Provencher_Roy / Arr. Saint-Laurent & Ahuntsic-Cartierville
GRANDS PRIX DU DESIGN – 15th edition
Discipline : Landscape & Territories
Categories : Urban Design / TOD Project : Platinum Winner, Silver Certification, Gold Certification
Building a community
The Bois-Franc intermodal station, located at the limits of the boroughs of Saint-Laurent and Ahuntsic-Cartierville, is destined to become an important residential and intermodal transportation hub for the northwestern sector of Montréal thanks to its proximity to the Réseau express métropolitain (REM) station (a new transport network for Greater Montréal) and the potential extension of the orange metro line.
The Bois-Franc TOD area extends within a one-kilometre (1 km) radius from the Bois-Franc station. The concept we developed hinges on building a strong community by focusing on three key aspects:
– integrating networks for better connectivity between public and active transport and ecological networks at the scale of the TOD area and beyond its limits
– restructuring the built and landscape environments through a gradual transformation of the environment to promote the emergence of a high quality, sustainable and distinctive liveable environment
– reweaving social fabric, particularly through the influence of the intermodal and multifunctional hub around the REM station and the introduction of new collective anchor points to bring people together and strengthen their sense of belonging to the community.
Ultimately, our concept aims for nearly 7,700 new housing units for approximately 15,000 new residents; 39,600 m² of office space concentrated within the central multifunctional and intermodal hub; 37,700 m² of commercial space; and 23,300 m² of institutional space, particularly for schools that will meet the anticipated demographic increase. In addition, the concept introduces new neighbourhood parks, public squares and green spaces (±104,350 m2), which, together with the enhancement of existing ones, will account for almost 17% of the TOD area. These green spaces will promote active mobility, flexibility of use, inclusion and cultural diversity, while being accessible all year round.
To achieve this, interventions on the main mobility axes, such as Henri-Bourassa and Marcel-Laurin boulevards, are planned, as well as the development of biodiversity and active mobility corridors converging towards the REM station. Under-used properties or those with uses deemed incompatible with the concept of a TOD will give way to the establishment of new living environments, and commercial and service centres will be grafted onto the mobility networks.
Finally, the plan puts biodiversity in the spotlight with a green signature that will benefit the entire sector. The Bois-Franc TOD area will see an increase in green spaces, addressing sectors with a green deficit by enhancing them, and providing better accessibility to green spaces.
The detailed planning of this TOD area is the result of close collaboration between a multitude of stakeholders: the Montréal boroughs of Saint-Laurent and Ahuntsic-Cartierville, representatives of the Communauté métropolitaine de Montréal (CMM); the Société des transports de Montréal (STM); the Ministère des Affaires municipales et de l'habitation (MAMH); the City of Montréal; the Autorité régionale de transport métropolitain (ARTM); the Caisse de dépôt et placement du Québec (CDPQ Infra); and the multidisciplinary design practice, Provencher_Roy. Numerous public consultations were held, bringing together citizens and various key players in the community in a framework that was both informative and creative in order to highlight development issues and bring forth promising solutions.
Collaboration
Urban planner : Provencher_Roy
Other : Communauté métropolitaine de Montréal
Other : Société de transport de Montréal
Other : Ministère des affaires municipales et de l'habitation
Other : Autorité régionale de transport métropolitain
Other : Caisse de dépôt et placement du Québec



