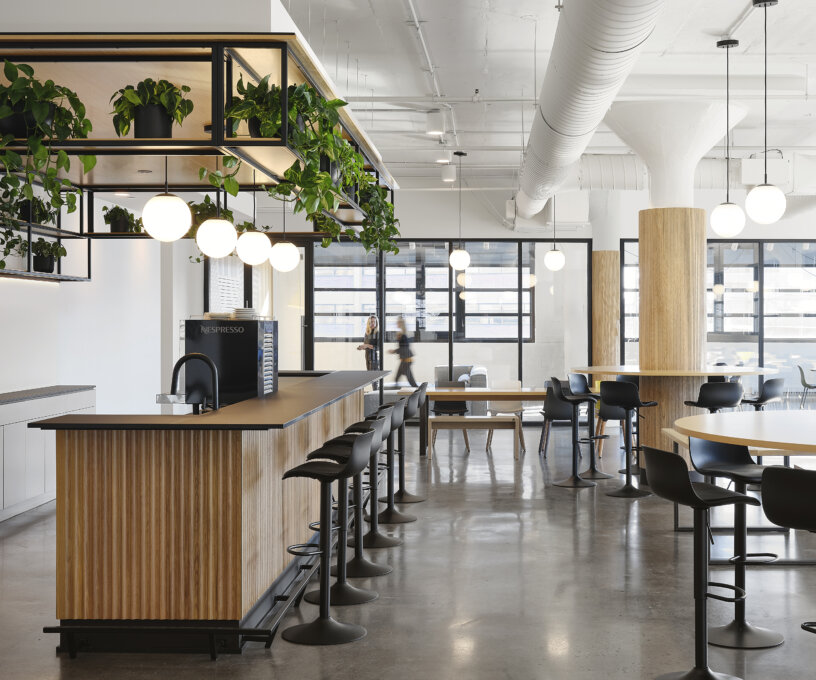





















Share to
TiMi Studio Montréal
By : A+
GRANDS PRIX DU DESIGN – 16th edition
Discipline : Interior Design
Categories : Office / Office 5,400 - 54,000 sq.ft. (500 - 5 000 sq. m.) : Gold Certification
Categories : Office / Office: Creative & New Tech Firms : Platinum Winner
The TiMi Montreal Studio team has been waiting for one thing: to move into their new office, a brand new 40,000-square-foot space in Montreal’s Mile-Ex where the game development company will work on its next AAA video game.
- « The new offices are so bright and warm. It makes us want to come work there! »
- « I can already see myself having meetings or brainstorming sessions in the cool container. It’s exciting! »
- « It feels really good in this uncluttered space… it gives room for my inspiration and creativity! »
This is what we heard from TiMi Montreal Studio employees during their very first visit to the space on December 7.
OBJECTIVES
Our client’s main goal was to create a AAA video game studio with a unique identity in order to provide an inspiring environment and easily attract talent.
To achieve this, we created a design inspired by TiMi’s history, values and culture while integrating A+’s conceptual DNA based on the « LESS IS MORE » philosophy. The result: we created a minimalist and modernist design that stands out from the style of the competition in the video game industry.
We had the challenge of preserving the existing architecture while integrating the identity of TiMi Montreal. Throughout the design and construction process, we worked closely with our client to create a space that reflects their image, where employees feel comfortable and want to come to work.
SPACES THAT MAKE A DIFFERENCE
So the A+ design team created a unique universe for the TiMi team. Within this evolving space, there are several distinct areas, such as:
- Meeting and collaboration rooms of various sizes, including one located in a glass « container » with an unexpected design
- Studios, audio rooms, acoustic and mixing rooms
- A game room for testing and analyzing their products
- A cafe focused on sharing and gathering
- A relaxation area with hanging chairs for employee wellness
- A giant swing to stimulate the imagination
When it came to materials, we focused on wood for its warmth contribution. We also relied on biophilic design to integrate nature into this living space to enhance physical, mental and emotional well-being. A wall of vegetation in the cafeteria, dozens and dozens of plants and even a 12-foot tall tree in the main hall create a soothing atmosphere for employees, while improving indoor air quality. This is without counting their power to reduce stress, improve concentration and increase productivity! To keep the plants happy, special bulbs have been integrated to allow them to receive enough light. The design team really thought of everything!
Signature Design Elements
Signature design elements in this space include the hanging clouds made by an artist, which echo the company’s logo, creating a strong and consistent visual identity. There are also the stairs transformed into a space for resting, working or gathering. The reception counter is a real work of art inspired by icebergs, in connection with TiMi’s mascot, a penguin. This creates the wow factor as soon as you enter the office. The gaming lounge area is a bold room, with residential furniture and black paint to create an intimate, cozy basement atmosphere just like the future users of their video games. Finally, the container transformed into an original meeting room with glass partitions reflects the company’s original and innovative design. All of these elements create a memorable experience for the space’s occupants.
From a technical standpoint, we created a high-performance, acoustically responsive work environment for the team’s audio, acoustic and mixing rooms. These are crucial rooms for video game developers.
On the social and environmental front, we worked to minimize the environmental impact by keeping as many architectural elements as possible and adapting them to the client’s needs. We also proposed easy-to-maintain and easy-to-use concepts to help TiMi optimize its operational costs in the short and long term.
CLIENT EXPERIENCE
Yan Wei Wu, the senior director of operations, and Philippe Fournier, head producer for TiMi Montreal, are excited about this new chapter and are fully satisfied with the final result:
« The space is amazing! I really appreciate the management, design and construction work that A+ did for us throughout the process. They thought of every detail and everything was taken into account. There were always several suggestions for us and most of the time they were ideas that we had never thought of on our end. I feel like they understood our needs perfectly. It was a great relationship of trust. We were like partners…we were on the same team! » – Yan Wei Wu, Senior director of operations
« When we walk into our new studio, we feel good. We know we will be able to be creative, perform and collaborate to the best of our abilities. Especially in a context where we are at the very beginning of creating a video game! » – Philippe Fournier, Head producer for TiMi Montreal.
Seeing the reaction of the TiMi team and the higher-than-expected employee retention rate, we can say that our mission as well as the client’s mission has been accomplished! We are confident that our design meets our client’s expectations and will contribute to their success in the video game industry in Montreal and around the world.
Collaboration
























