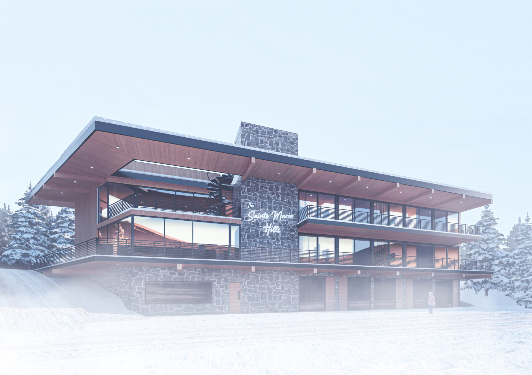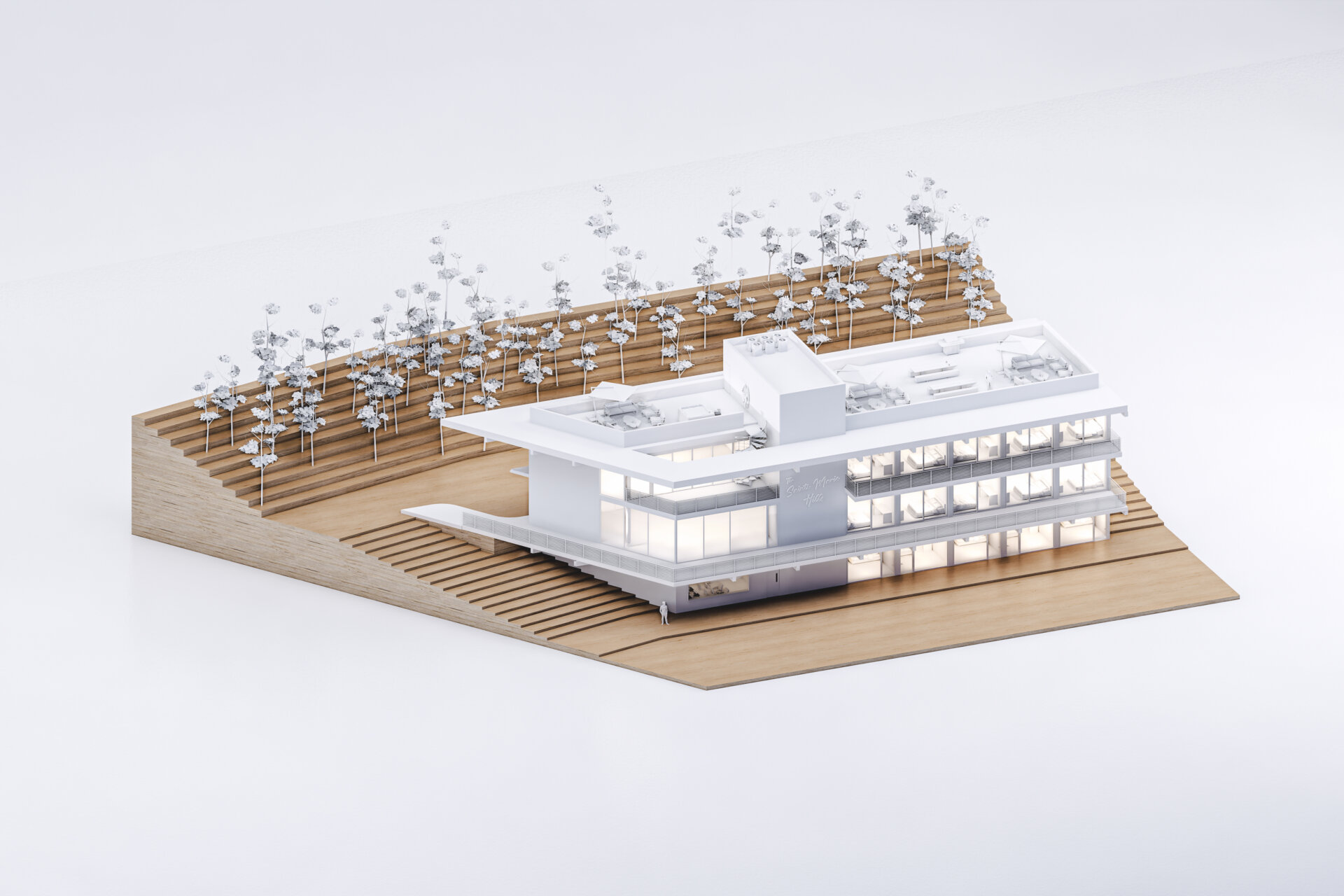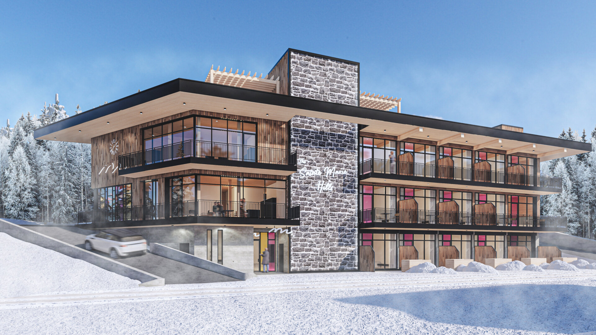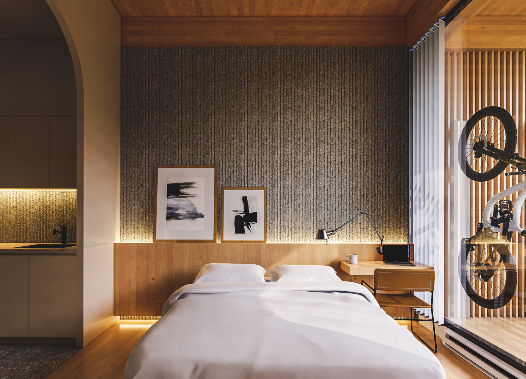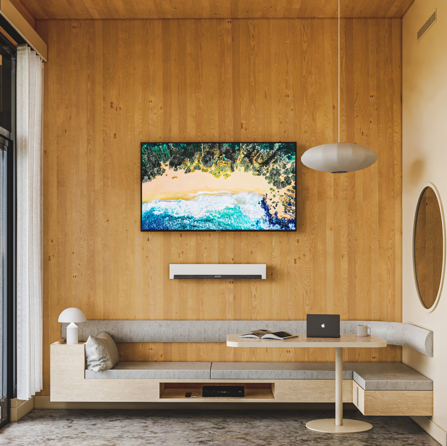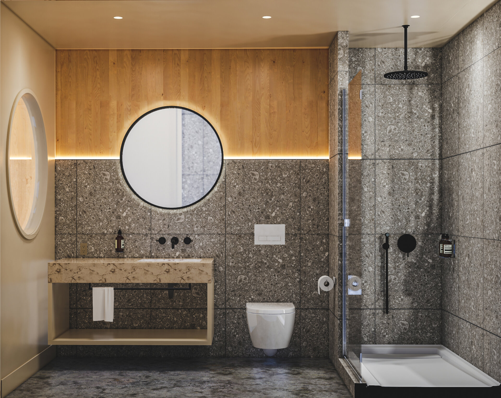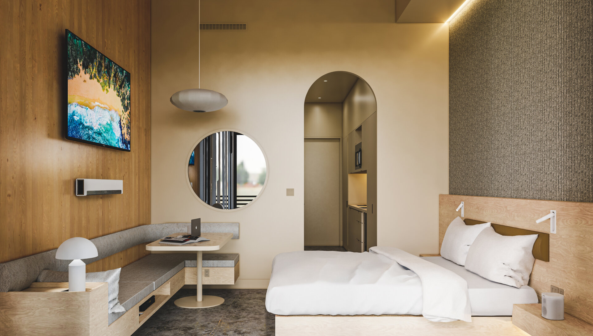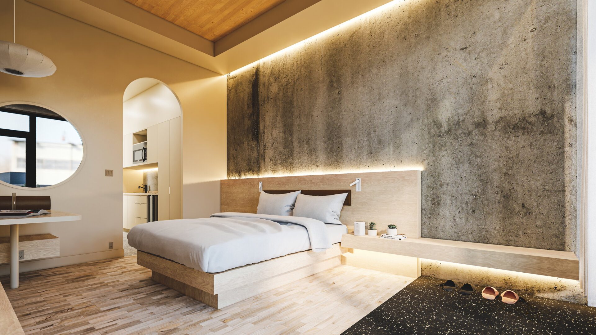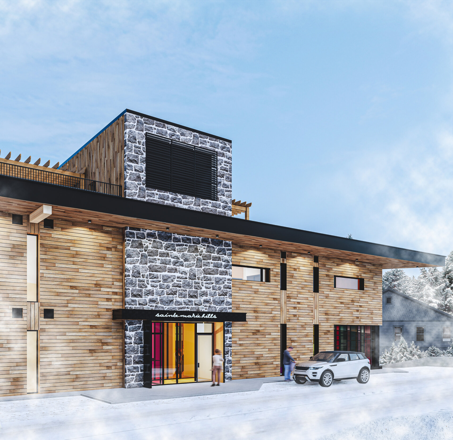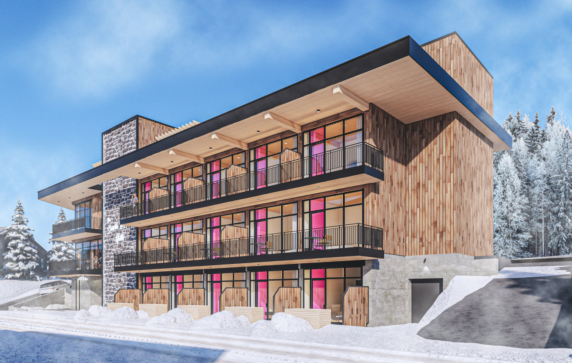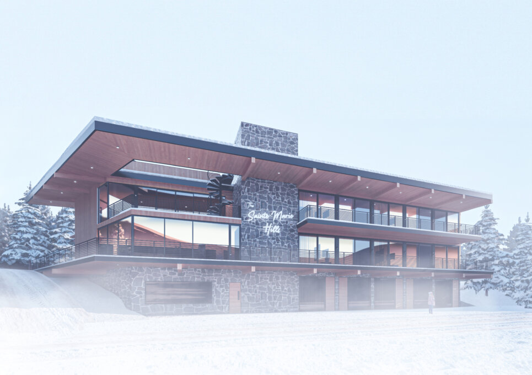
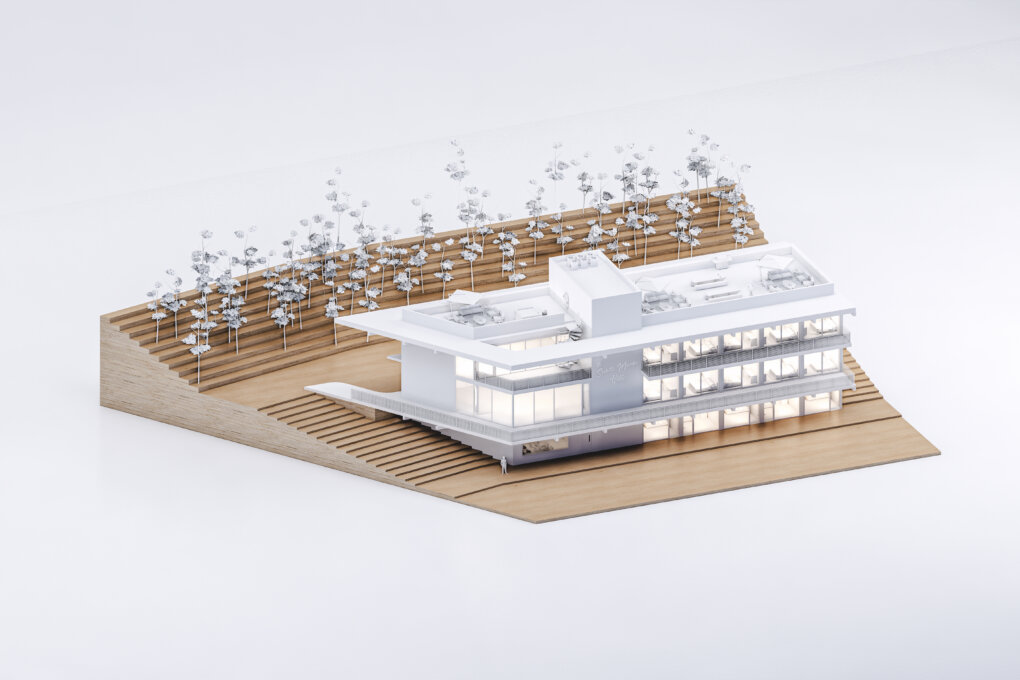
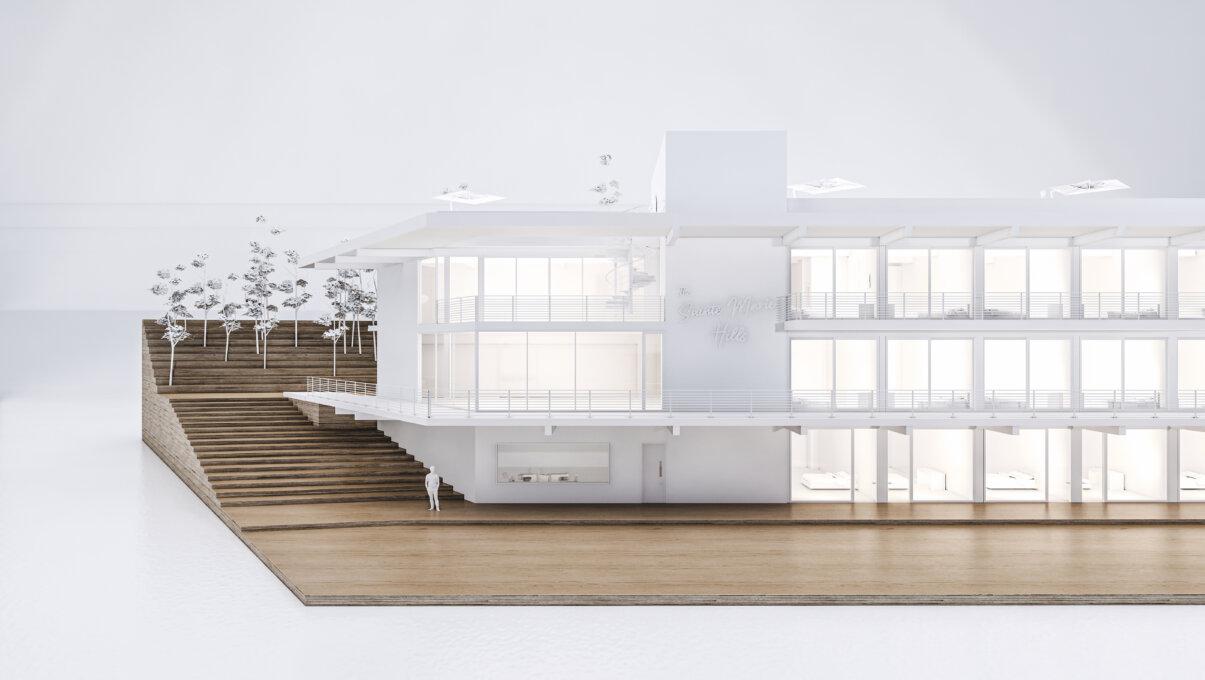
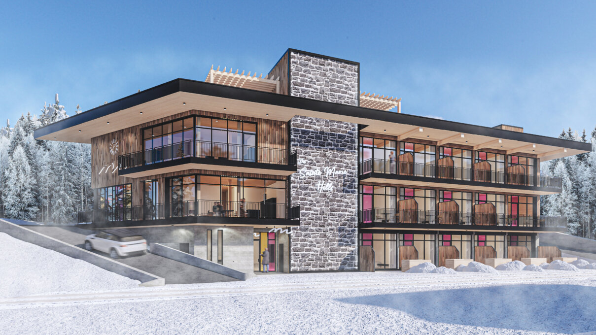
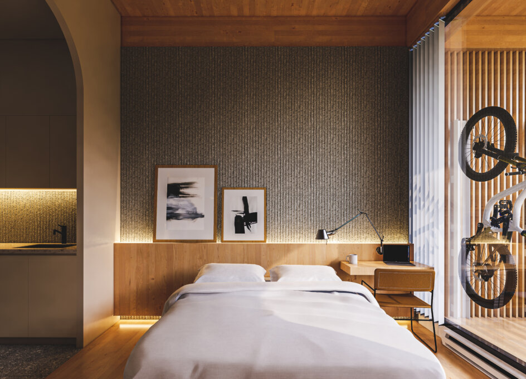
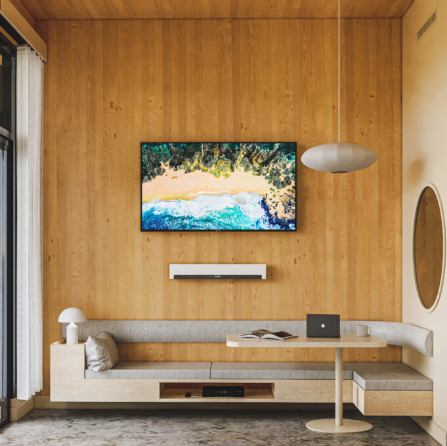
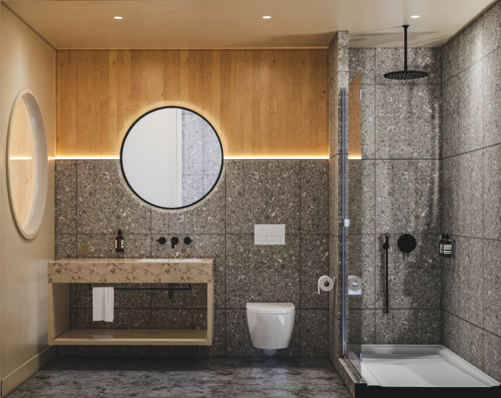
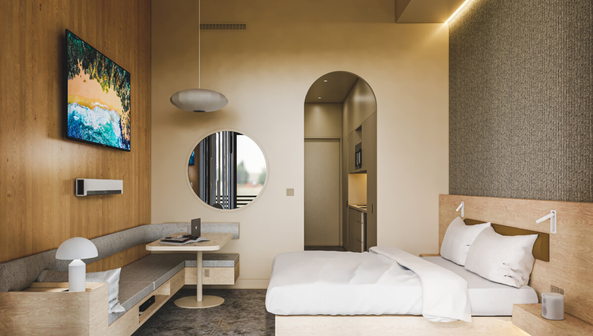
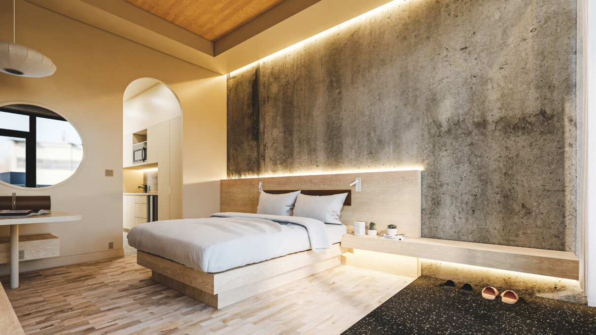
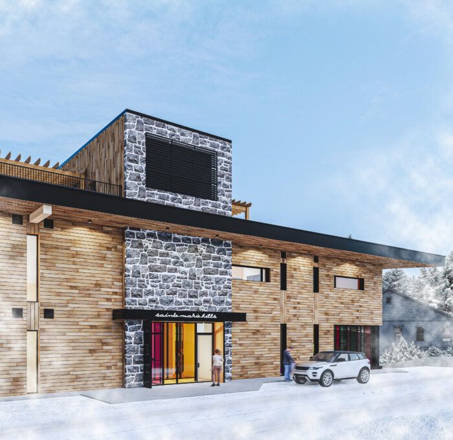
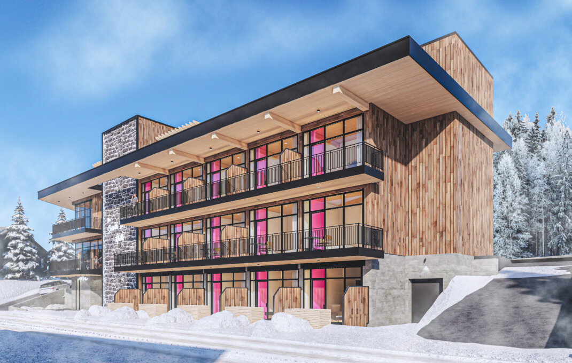
Share to
The Sainte Marie Hills
By : Linebox Studio
GRANDS PRIX DU DESIGN – 15th edition
Discipline : Architecture
Categories : Other categories in architecture / Concept & Unbuilt : Bronze Certification
MSM is a popular day trip destination for local cottagers and day-trippers. All 4 seasons usher in fun and beautiful scenery. Downhill and cross country skiing in the winter. And a mecca for mountain biking, golf and hiking in the summer.
There is one significant issue with all these enticing activities on the hill, the lack of any accommodation anywhere on, or close to the hill. The Ste Marie Hills hotel project begins to solve the issue. It offers 15 short term rental units. Ski-in, ski-out. Bike-in-bike-out. There are also many amenities in the new design that serve to attract vacationers and those looking to work remotely. A rooftop bar and spa overlook the slopes, and generously sized units. It’s also a sustainability-minded project with CLT construction and an emphasis on using local materials and engaging area artists.
Integrate the design with the environment which includes rock, forest and neighboring chalets to develop a space layout with the appropriate number units. The design needs to be cool, practical and inline with the profitability model while also taking into account sustainability considerations.
Eco-friendly building was an important quotient in the design. CLT is a method that offers good thermal insulation from a renewable source. The prefabrication is efficient and lighter than most other construction materials and the wood is sourced locally. CLT was suggested for The Hills hotel as a progressive way to introduce sustainability to the project. It’s a newer building method in Canada which requires intensive up-front design but the benefits are a beautiful and sound structure using local.
The design takes cues not only from 1960’s styling and nature but also from the heritage and tradition of the area. The existing main ski lodge is a well loved community gathering area. As homage to this building, circular accent openings in the hotel mirror the large round windows in the lodge.
The central focus of the design is its natural environment. The hill is the focal point but there is also a small lake and rock outcroppings nearby. These elements informed the materials selection.
Wood detailing is used in the structure’s exterior and in its CLT construction as well. It’s a material that the design looks to celebrate as a way to connect with nature and bring warmth and coziness into the space.
Stone features heavily in the design with a large central volume that is visible from the exterior and interior of the hotel as well. The volume conceals interior circulation stairs and the elevator. It also provides boundaries between the private suite area and the public amenities including the lobby and restaurant. Using natural stone is also a way to respond to the environment and to elevate natural materials to a place of great importance in the design.
To make the connection to nature open and accessible, large sliding doors are included in each hotel room to allow the outdoors in. There are also a series of large windows looking onto the hill from the common areas such as the lobby and rooftop bar.
Given the variety of year-round physical activities that take place in the area, the hotel and its rooms need to be durable and also stylish. To accommodate equipment and gear, large entry ways with rubberized floors and storage options are available for every unit.The Scandinavian design aesthetic of the rooms fits well with the robust Canadian climate and leaves plenary of space for bikes, skis and other gear



