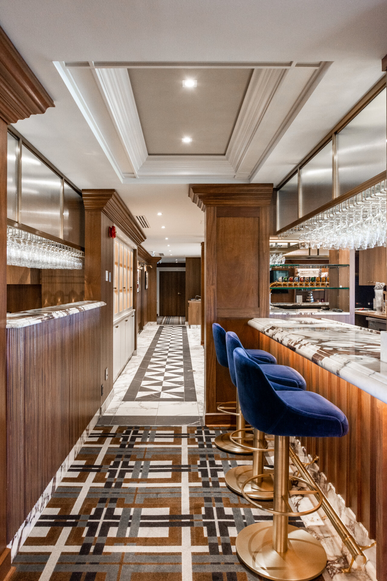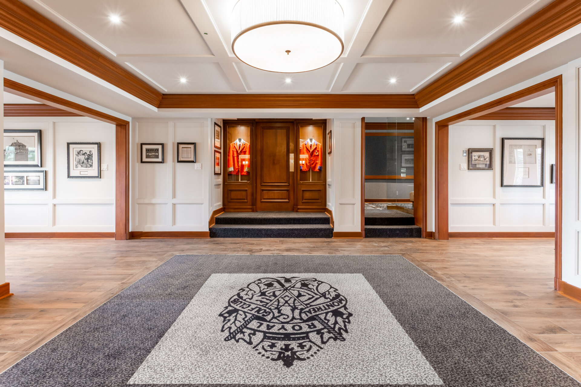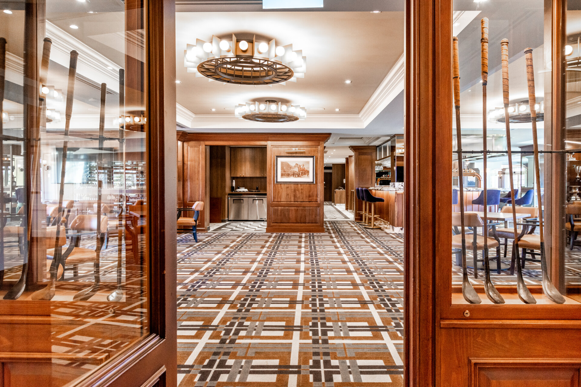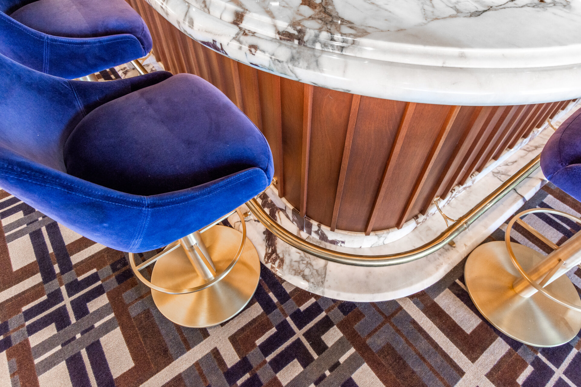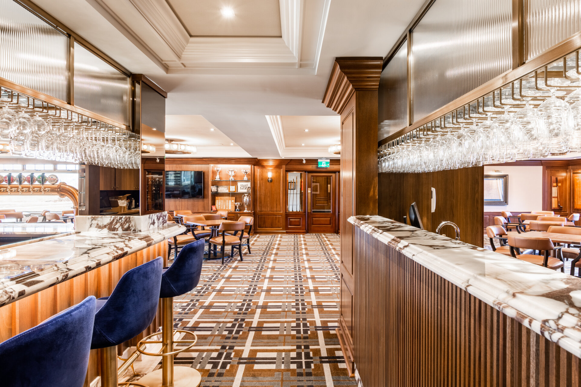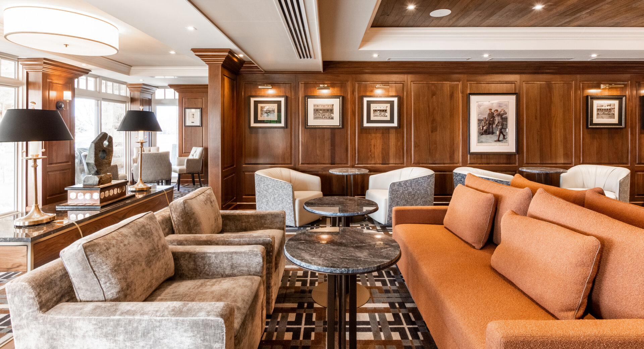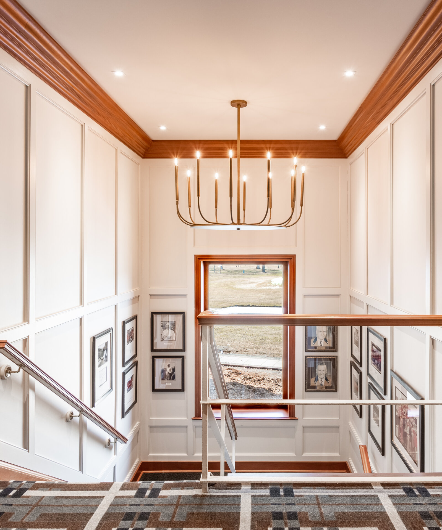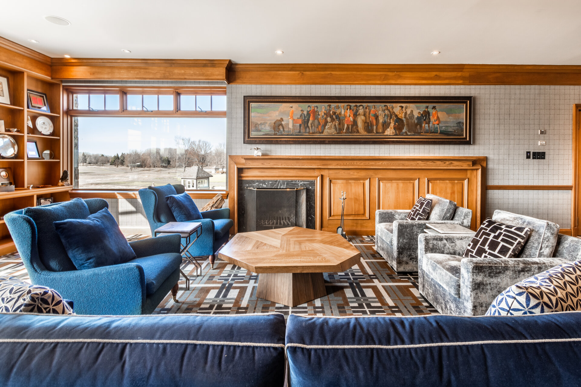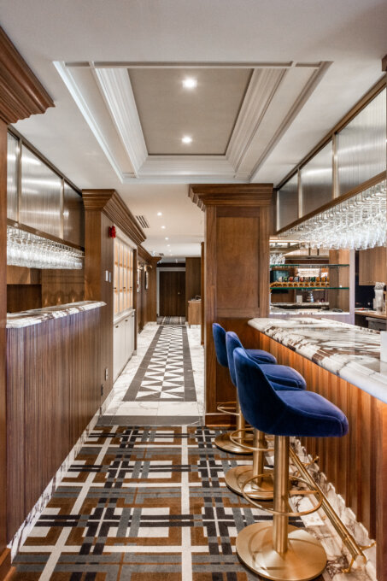


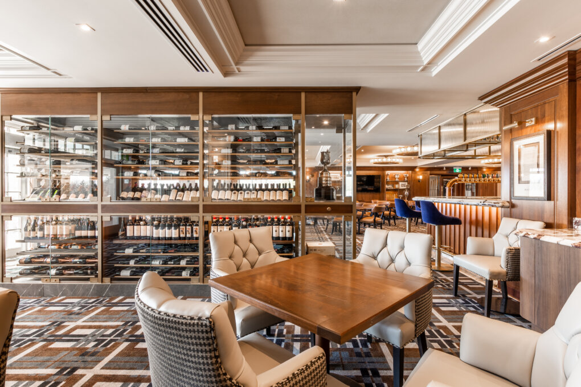
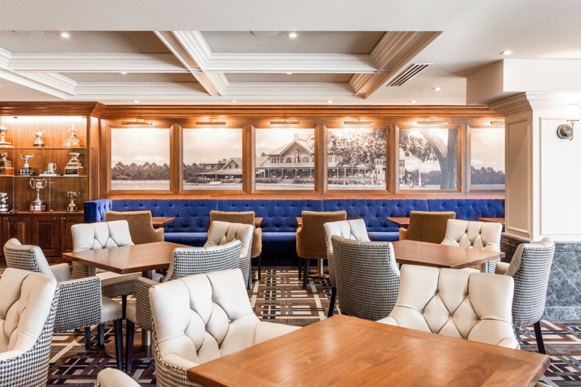
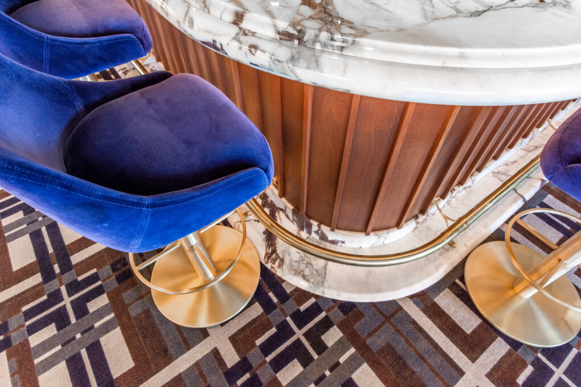
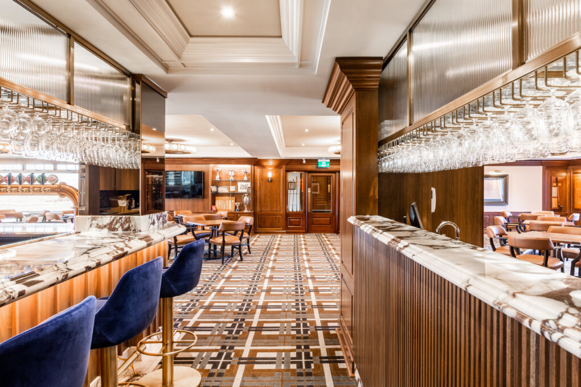
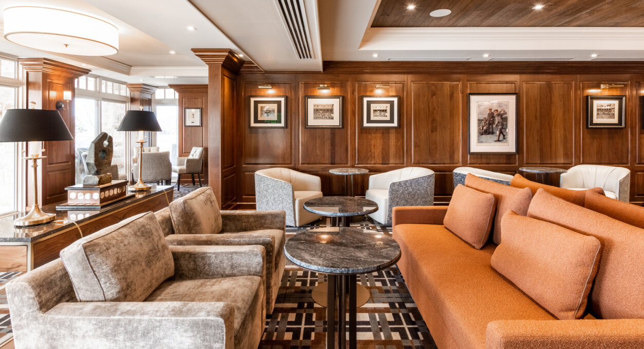
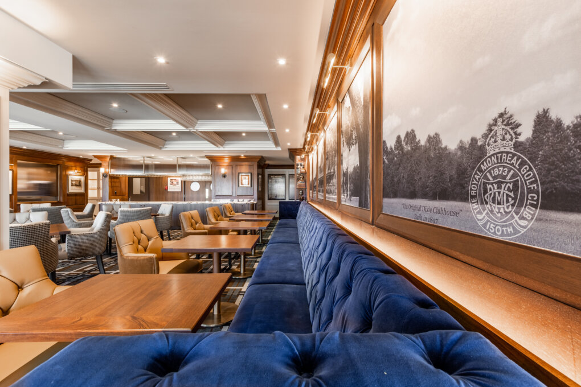

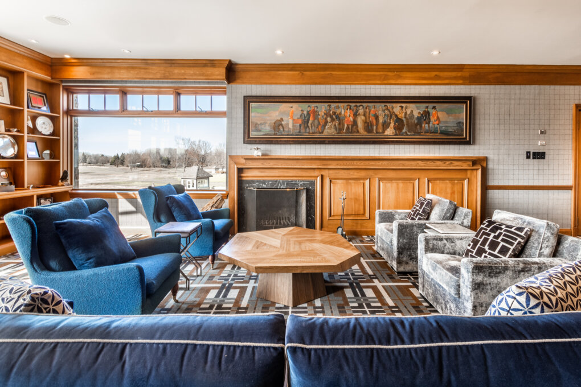
Share to
The Royal Montreal Golf Club
By : Dimarco Ferrao Design
GRANDS PRIX DU DESIGN – 15th edition
Discipline : Interior Design
Categories : Culture, Sport & Leisure / Gym, Sports & Recreation Center : Gold Certification
In 1873 the Royal Montreal Golf club was incorporated with the prestigious “Royal” designation, bestowed by Queen Victoria.
The first club house was built on the slopes of Montreal’s venerable
Mount Royal by Montrealers of Scottish ancestry thereby establishing north Americas very first golf club.
Now, the oldest operating golf club in the Americas and located on Ile Bizard since the early 1950’s, the RMGC. will celebrate its 150th continuous year of operation in 2023. It was also announced last year that the club was chosen for the second time in its history to host the prestigious Presidents cup tournament in 2024.
In preparation for these historical events, an extensive renovation project was undertaken.
Dimarco ferrao was selected to head a 2-year long project as the interior designers which included the club house public spaces on two floors totaling approximately 12 000 Sq ft.
The “19th Hole” includes a communal dining room and bar for its members on the ground floor, as well as a more intimate dining area called the Grill, and three separate private members lounge areas.
The project included the complete rebuilding of these interior public spaces as well as an exterior balcony and covered exterior dining patios overlooking the golf grounds.
The designers role as project leaders included the development of the general design concept, the master space planning and the coordination of the work from supporting professionals and the construction management team.
The tasks involved the development of all custom items and finishes such as lighting fixtures, custom carpet patterns, furniture and temperature-controlled wine cellar, stone, metal and custom millwork.
The design direction is expressed in classical lines and the materials used are intended to reflect and enhance the rich history of the club.
Particular attention was placed on curating and displaying as many of the large collection of historical photos, artifacts and trophies in the club’s possession. A large photographic mural framed by faux windows allow members a glimpse into the past in order to create an immersive experience that expresses the clubs illustrious history, while enriching the membership experience.
Collaboration
Manufacturer - Distributor : Perez
Lighting : Bloom Lighting group



