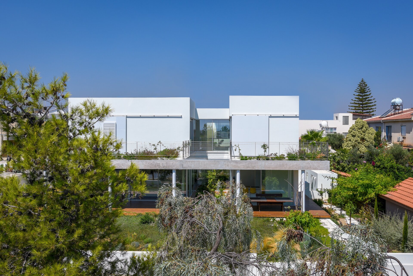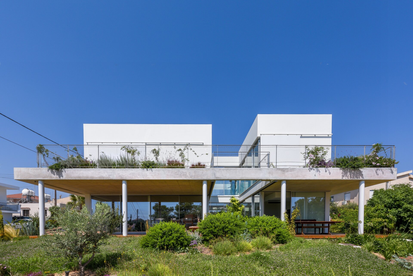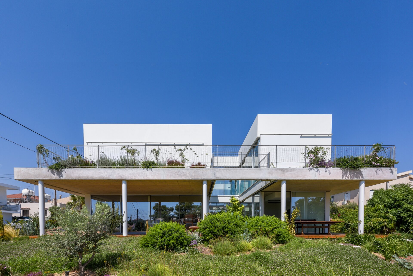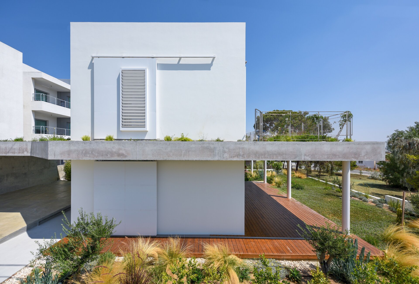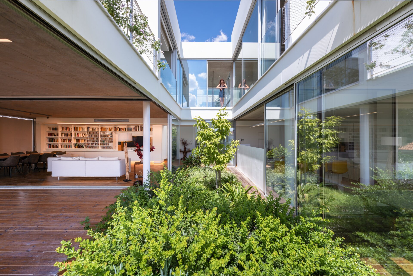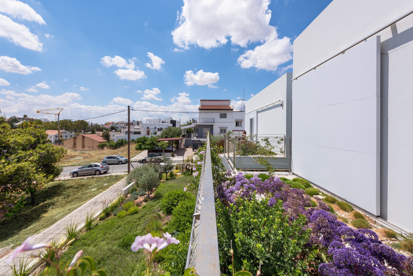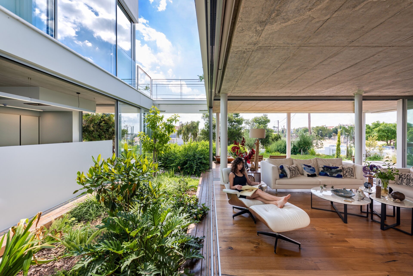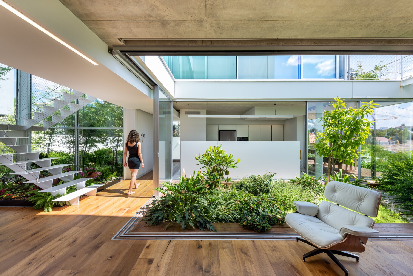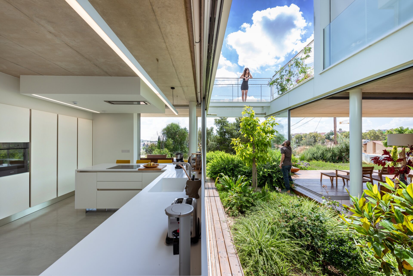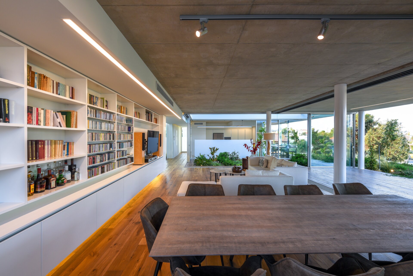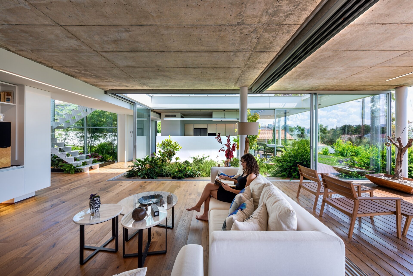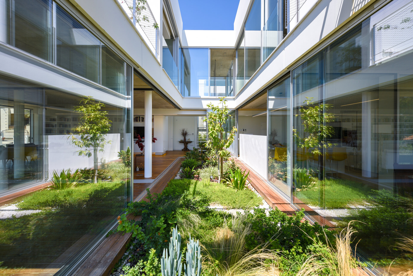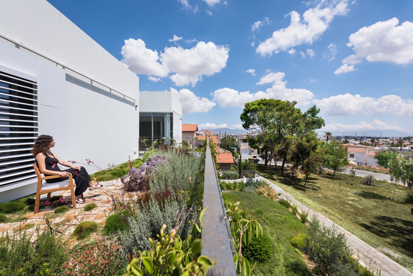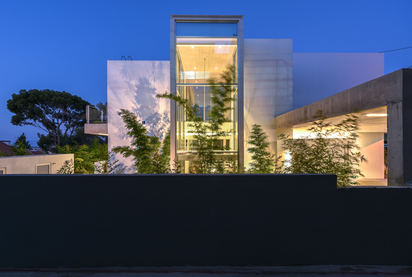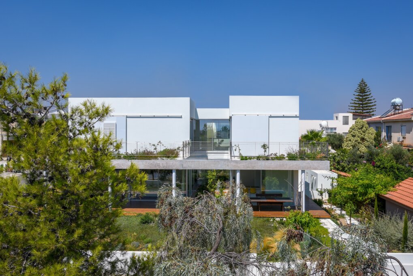
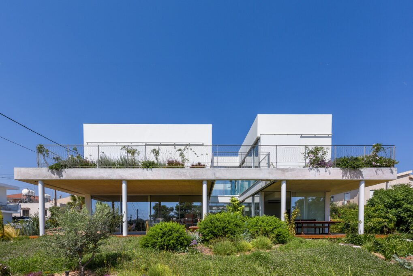
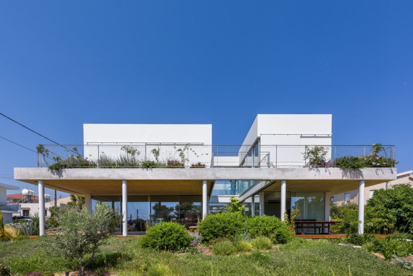
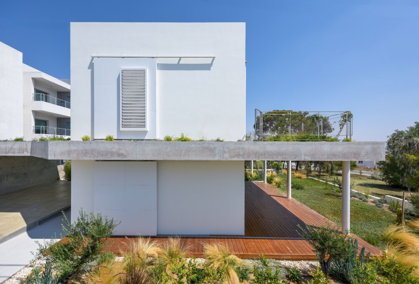
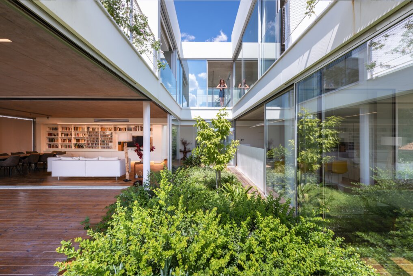
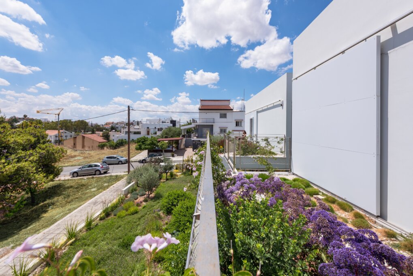
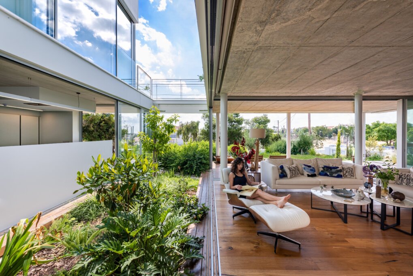
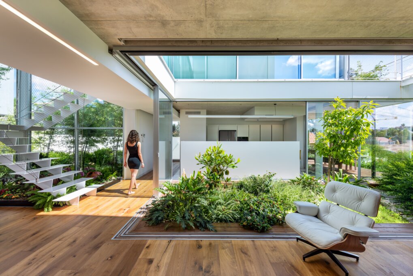
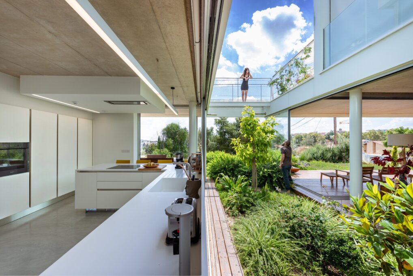
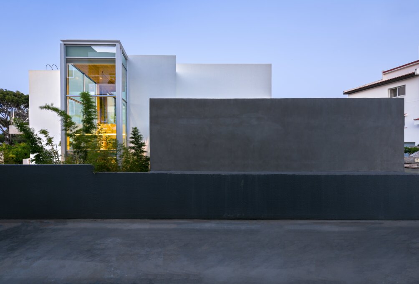
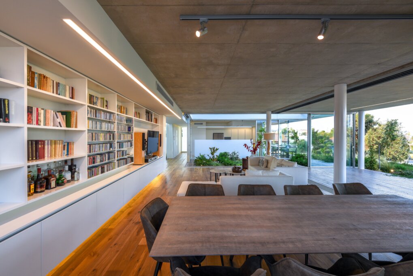
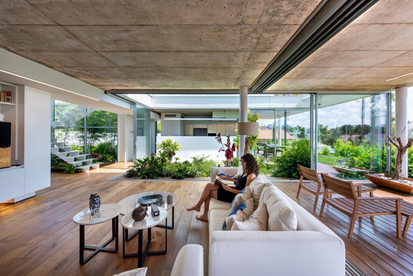
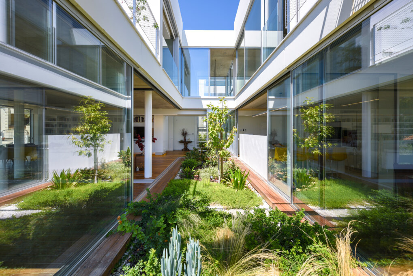
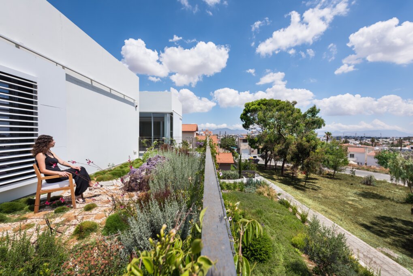

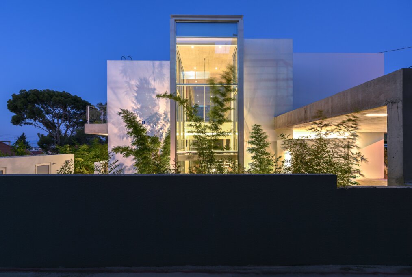
Share to
The garden house in the city
By : Christos Pavlou Architecture
GRANDS PRIX DU DESIGN – 15th edition
Discipline : Architecture : Grand Winner
Categories : Special Award / Architecture + Landscape : Silver Certification
Categories : Residential Building / Private House ≤ 2 000 pi2 (≤ 185 m2) : Gold Certification, Platinum Winner
Bringing nature back to the city although not a new idea it is a growing imperative for cities like Nicosia in Cyprus which has failed to make greenery a priority in its urban planning. The intentions of our project were not to build architecture with nature but nature into architecture in an urban environment and investigate how the blurring of boundaries between the private and the public realm may have an influence on a public space.
Some of the key objectives of our design towards a sustainable city were to preserve urban biodiversity, reduce carbon dioxide, use renewable resources, minimize need for maintenance, retain and increase urban landscape. Our design seeks to establish a unified relationship between the neighbourhood, the private and the public green area. Urban elements such as building, street and public area are not treated as absolute activities in isolation but as one single homogeneous configuration. The house becomes part of the park and the park is included in the house, in a sense the two are interrelated with shared places such as the pedestrian pathway, the garden, the veranda ect. and are considered as elements of one big house-like city.
Several questions emerged while exploring the design of the house. Can the extension of the private domain into the public domain in the form of a single house create better conditions in our urban environment? Can domestic architecture help to retain and expand green spaces in our modern cities to build a sustainable city and maintain biodiversity? Can we generate new opportunities to bring nature back to our neighbourhoods where people live and not just creating new parks, squares, avenues and mega structures in the city centres alone? Yes, our garden house not only helps to promote, retain and enlarge the existing public landscape but at the same time seeks out to improve city’s biodiversity by elevating a series of private gardens. Furthermore allowing this overlap between the public and the private domain more opportunities for social interaction between residences and neighbours are encouraged.
Greenery surrounds the house and by splitting its mass into two rectangular cubes a stream of vegetation is drawn into the heart of the house to become a green courtyard; additionally green terraces on the first floor continue the garden theme. The garden in the centre becomes the protagonist of the house and the rest of the spaces are organized and function around it. All spaces inside and outside are connected by vegetation. The result is a space that fastens the user to nature in the form of plant life but at the same time investigates how an urban single house can sustain existing public space stimulating a pleasing communal environment. The integration of green areas into the house incorporates the planting of gardens on 60% of the plot area, the use of green terraces on first floor, the provision of bee-friendly landscapes and more than 50 kinds of native wildflowers. Making space for nature encourages the return of local bird species and bees maintaining thus urban biodiversity.
Our proposal brakes up the traditional urban private home typology by eliminating any boundaries of the home making thus home more public. This kind of domestication of the neighbourhood may create new conditions for our better living together in the city by providing at the same time effortless access to the three of Le Corbusier’s ‘’essentials of joy’’, sunlight, air and green.
Collaboration
Engineering : Anrdeas Charalambous
Landscaper : Solomou landscaping
Engineering : eplan electrical consultants LLC
Manufacturer - Distributor : Rabel aluminium systems
Engineering : George Katsambas mechanical consultants



