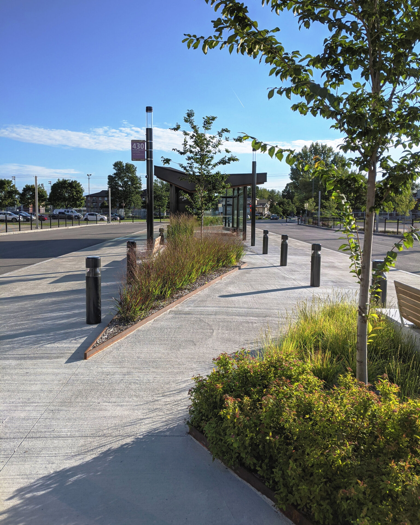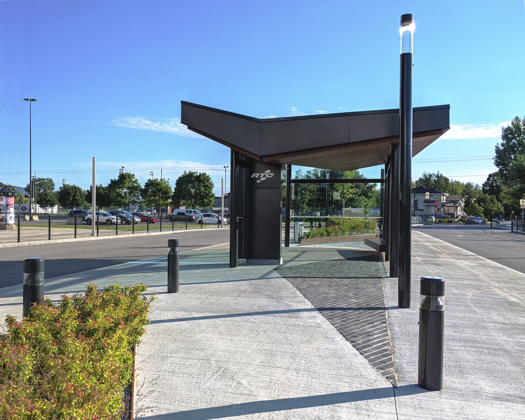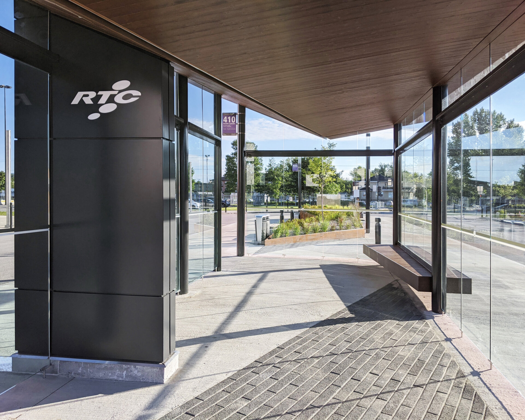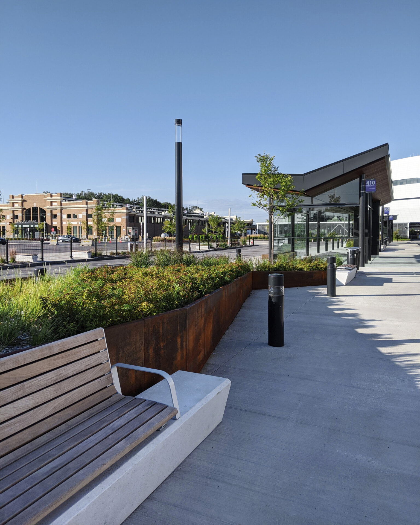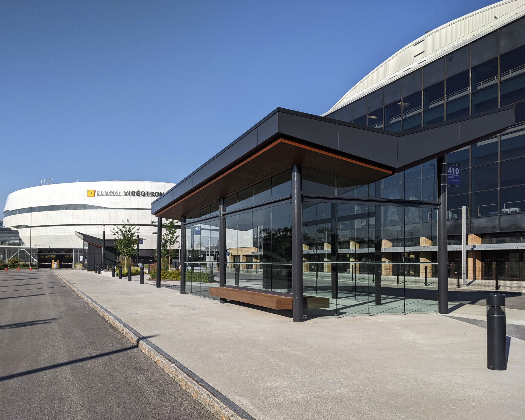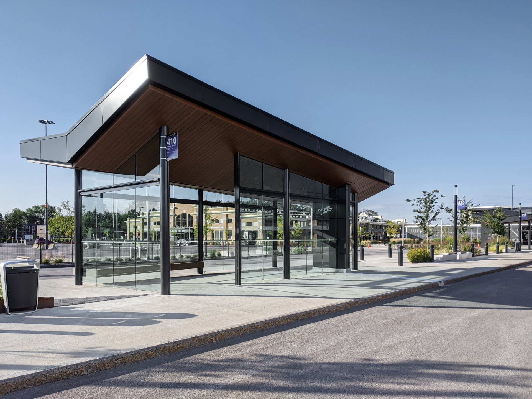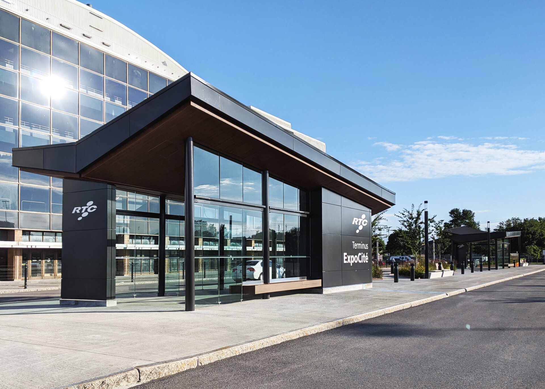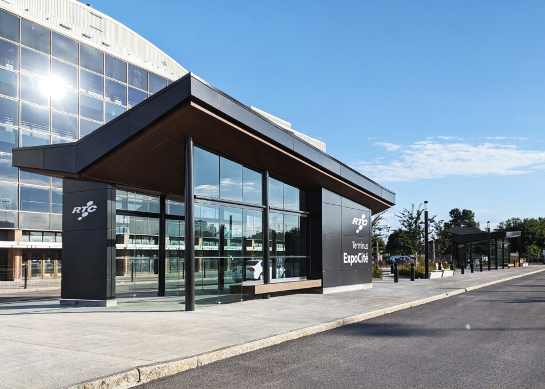
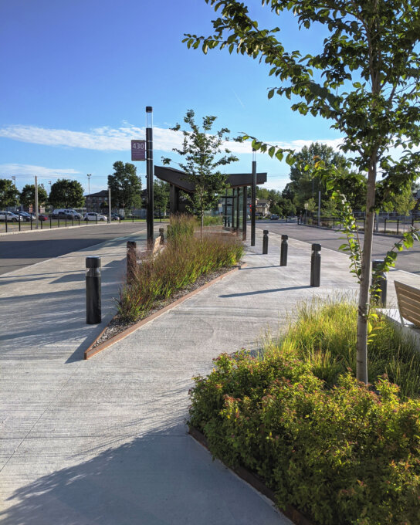
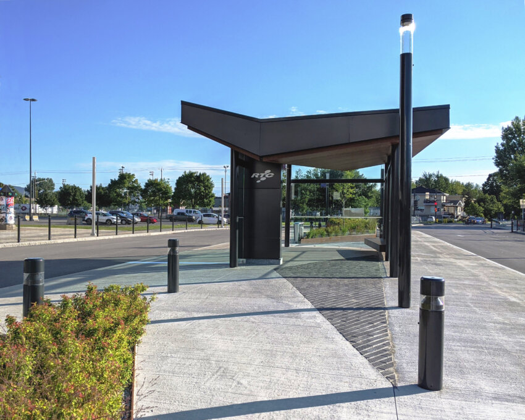
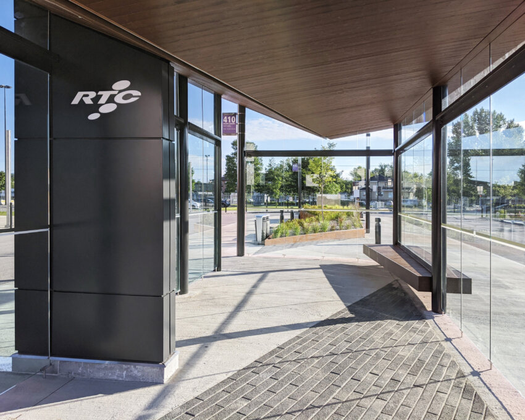
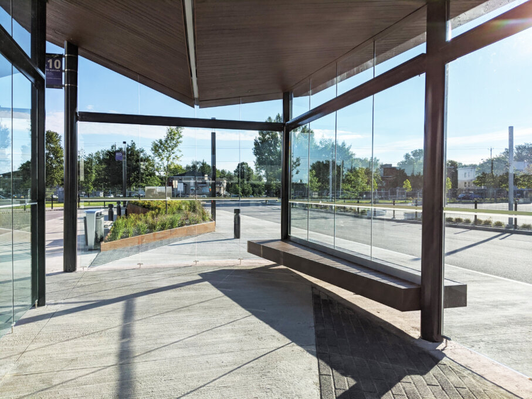
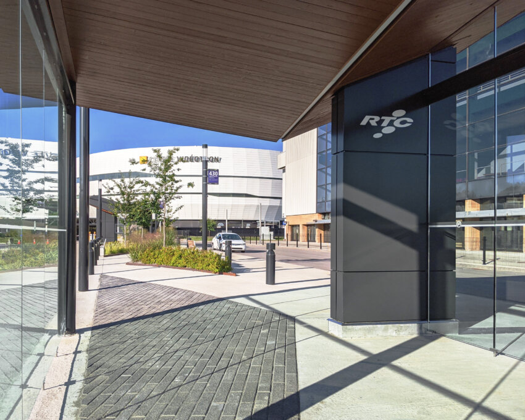
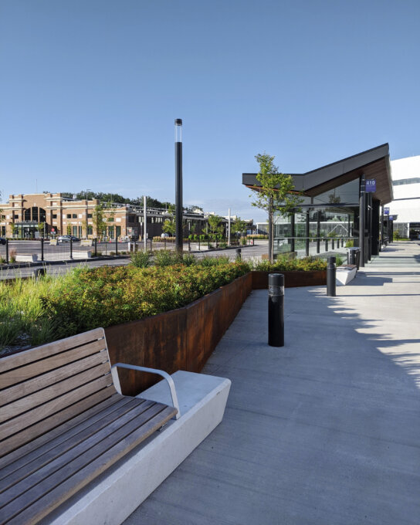
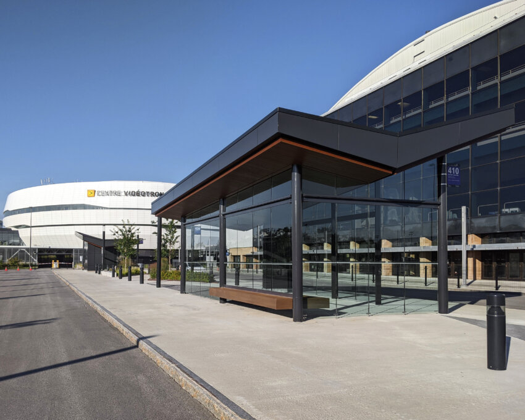
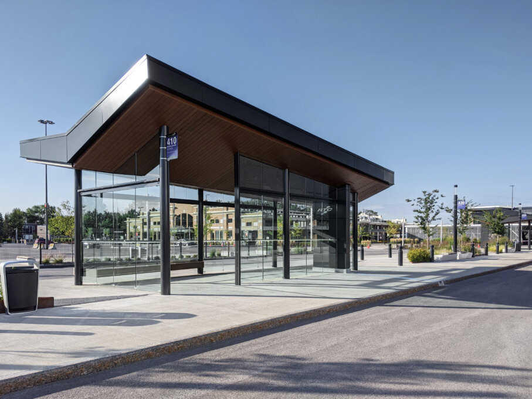
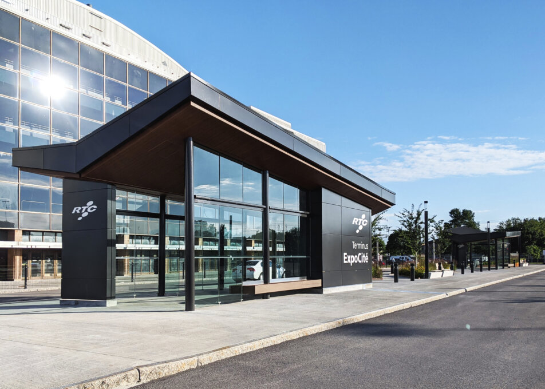
Share to
Terminus Expocité
By : Groupe A / Annexe U
GRANDS PRIX DU DESIGN – 15th edition
Discipline : Architecture
Categories : Other categories in architecture / Infrastructure : Gold Certification
The ExpoCité event terminal demonstrates the impact of combining urban design and civil engineering on the urban landscape and the experience of its users. The design of the project reintroduces a sensitive human dimension to functionality. An experiential path was added in addition to the functional pedestrian path typically found in a bus terminal, where the user is invited to relax and observe the surrounding iconic buildings. The landscaped pathway contains triangular shaped areas with varying heights, allowing for distinct atmospheres and the concealment of certain electrical equipment necessary for the proper functioning of the installation. The sinuous path is punctuated with additional lighting provided by luminous bollards and offers seating adapted to the different types of users of the Réseau de transport de la Capitale (RTC).
The planted beds are transformed and give way to two pedestrian shelters at the end of the platforms. These shelters draw inspiration from its immediate neighbor: the Videotron Centre. First of all, by its materiality: the black metal cladding and the wooden soffit of the amphitheatre's canopies are the main components of the two installations. Then, with the effervescence of the events taking place in the amphitheatre: the soundscape from inside is exteriorized and extends to the bus platforms. The singular geometry and the linear lighting of the shelters capture the pedestrian flow and guide it naturally to its destination.
The terminus is more than just a transportation facility: the installation plays an accompanying role for the spectators. The platform is designed according to two curves of intensity: a curve of activity, represented by built luminous signals, and a curve of tranquility, represented by vegetation. The lighting becomes denser while approaching the ExpoCité site and plants become more abundant while moving away from the site, emphasizing a return to tranquility and departure by public transit.
Due to its location, the terminus is more of a transit area than a waiting area. The buses transit according to the events taking place on the site. Rather than offering tempered bus shelters like other major RTC sites, these ones offer minimal protection to ensure the comfort of users. In addition to the roofs, the glass walls are oriented according to the prevailing winds. Aesthetics and spatial quality were added to the criterias of comfort and functionality, all with the objective of engaging curiosity and making ExpoCité Terminus an incentive to using public transportation.
Collaboration
Architect : Groupe A / Annexe U




