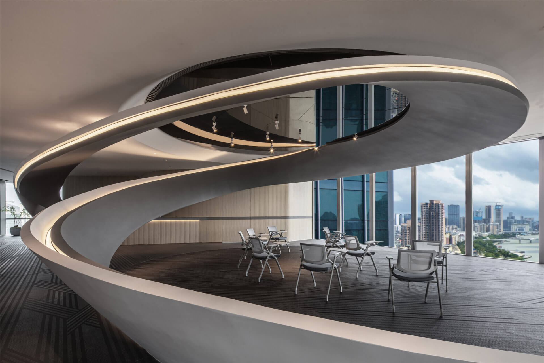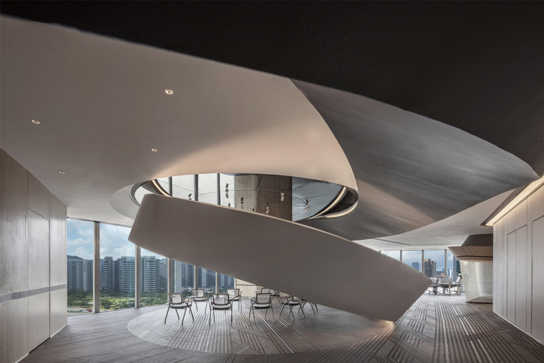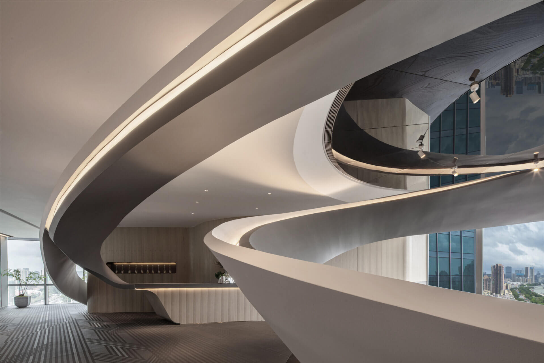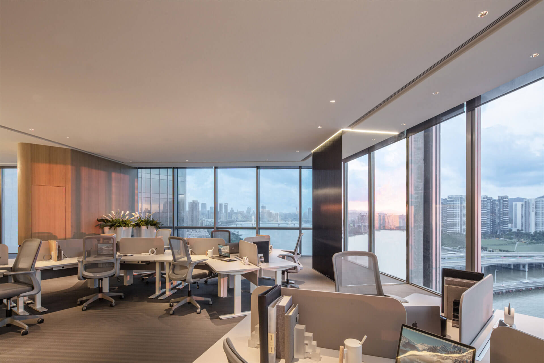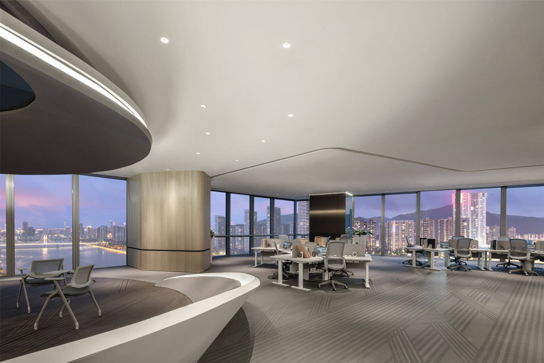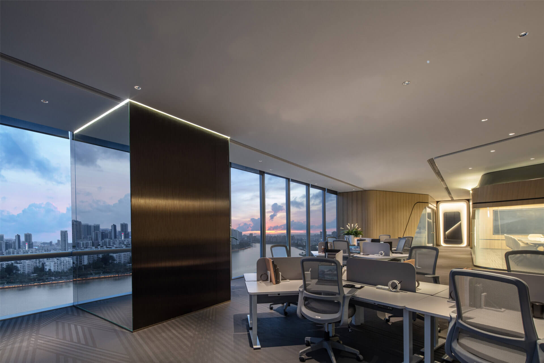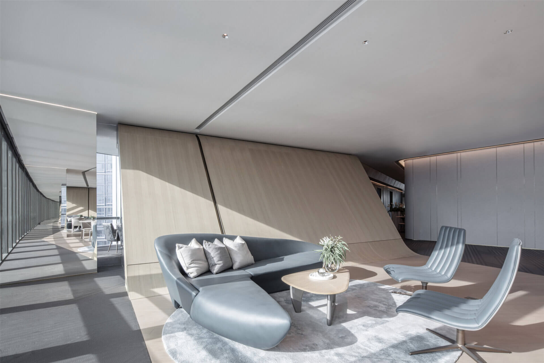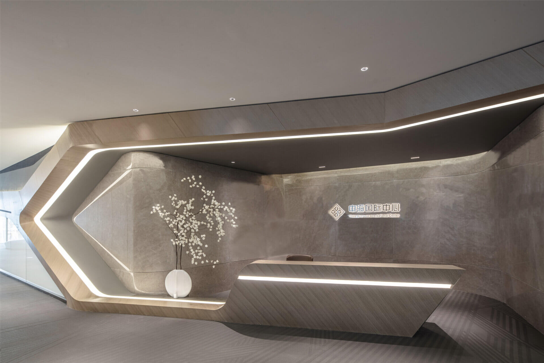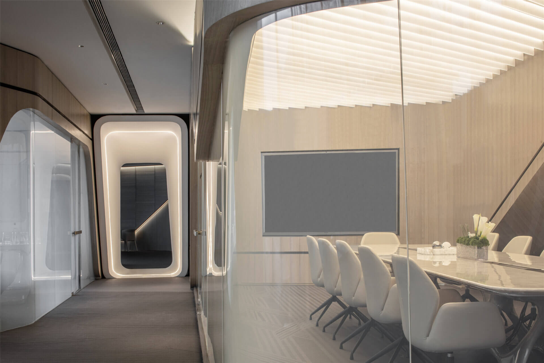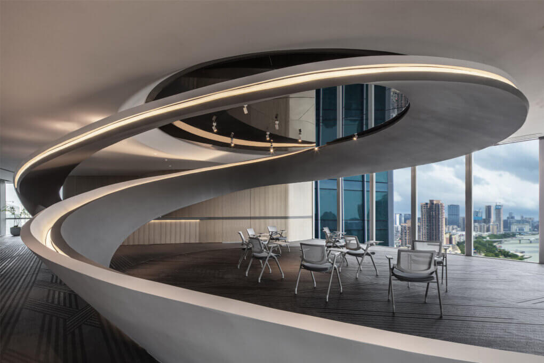

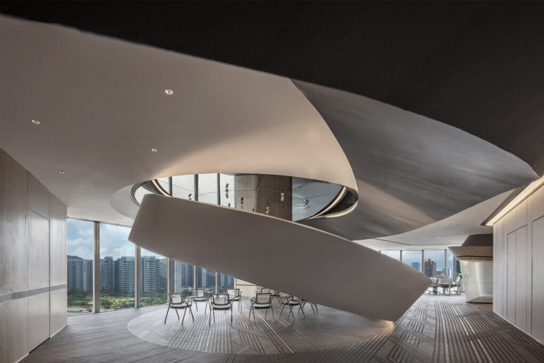
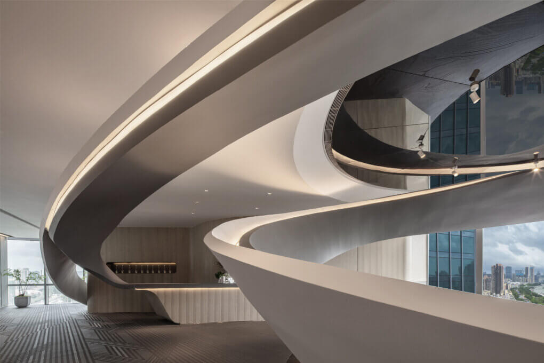
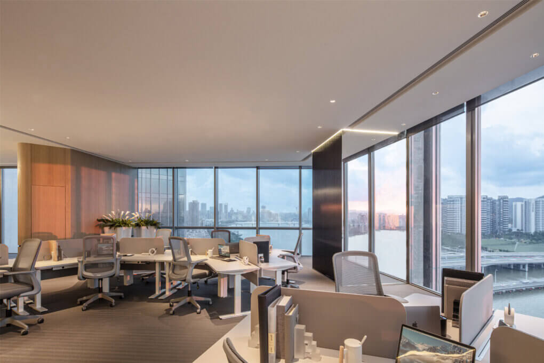
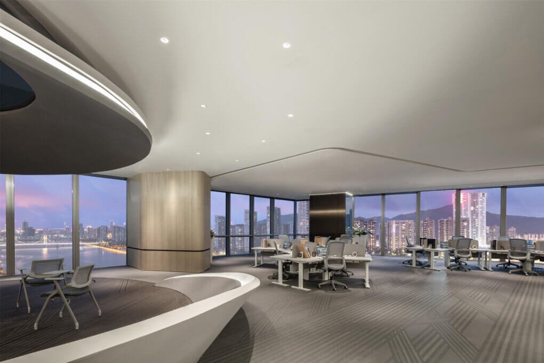
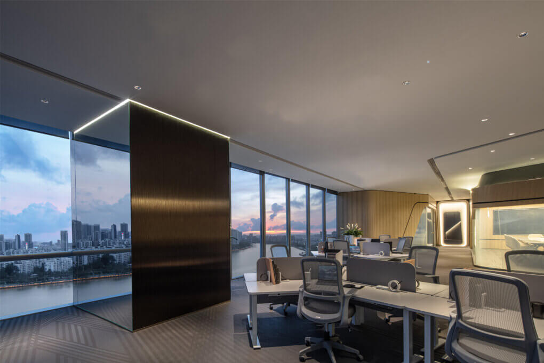
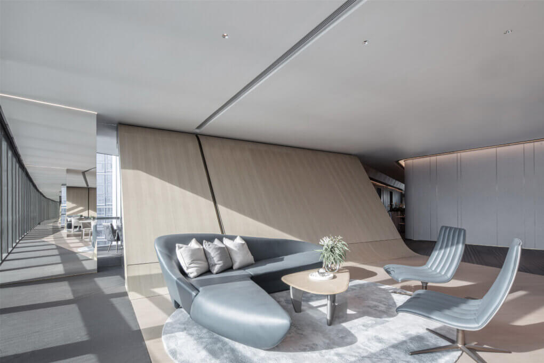
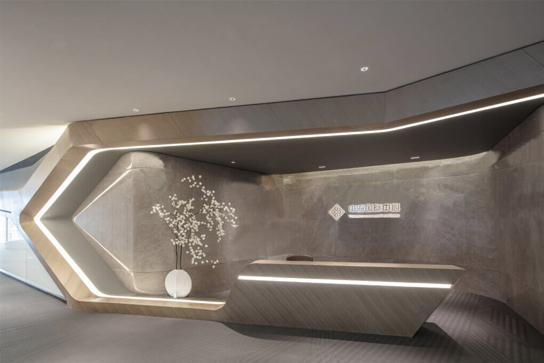
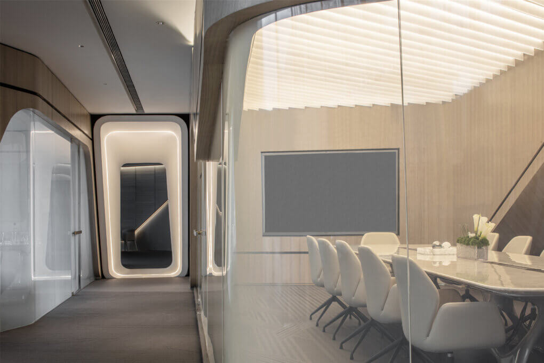
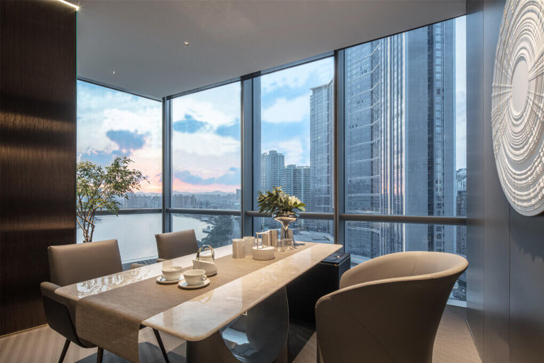
Share to
Stream Office
By : Kris Lin International Design
GRANDS PRIX DU DESIGN – 15th edition
Discipline : Interior Design
Categories : Office / Office 5,400 - 54,000 sq.ft. (500 - 5 000 sq. m.) : Gold Certification
Stream Office is located in the belly of the Great Bay, which is a new business hotspot for the western shore of this Guangdong-Hong Kong-Macao region. As the anchor site of Zhuhai City, this location enjoys a unique geographical position and multiple advantages in urban resources. This project is located at the intersection of Zhuhai and Macau, just a stone’s throw from the Qianshan Hong Kong-Zhuhai-Macau Bridge, overlooking the urban landscape of Macau Island to the southeast. The office occupies an entire floor of this high-rise building, allowing the visual field to reach 360 degrees with a unique view of the landscape and good lighting conditions. The vibrant feel of the city, the rolling mountains, the rhythm of the river, and other iconic cultural and natural landscapes of the Bay Area are incorporated into the project. This idea of modulation and integration with the surrounding landscape was a true inspiration for the project designer.
In a modernist aesthetic, curvilinear forms have an emotional power to generate fluidity; a trick to bypass forms that are too rectilinear. These curvilinear forms generate, in their continuum, a certain tension, fusion and a spirit of freedom. While this approach infuses a good dose of imagination into the buildings involved, it requires a process of modeling and technical implementation of curvilinear forms that places high demands on design and construction. Not letting technical constraints stop him, the designer continues to explore the limits of structure and modeling and does not hesitate to break the vertical composition of the space. On an aesthetic basis, the designer has modeled a “new interface” right on the city skyline with bold curvilinear elements.
In terms of office spaces, the most attractive section is undoubtedly the roadshow hall atrium, which contributes to this curvilinear aesthetic becoming the iconic symbol of the project. The designer has shown great professionalism in modeling the landscaped surfaces, using curves to achieve a “flexible segmentation” of the overall spatial function. Reshaping the spatial relationship between the different elements of the program, he succeeded in creating a true “spatial sculpture” that has an undeniable visual impact. The dark carpeted floor, the light wood wall and the white latex painted surfaces form a contrast of light and depth, not to mention the curvilinear shape of the ultra-modern elements that rise in a spiral, all of which generate a form of modernist dialogue that is bathed in a starry light source and a belt of lamps.
Taking into account the functional requirements of the owner, the designer developed a flexible, mobile and ecological office concept. By organizing the functions of the space through a clear hierarchical structure – allowing for free movement from open to closed space, from individual to group activity – the designer aims to shape office spaces that take into account the vital needs of their occupants.



