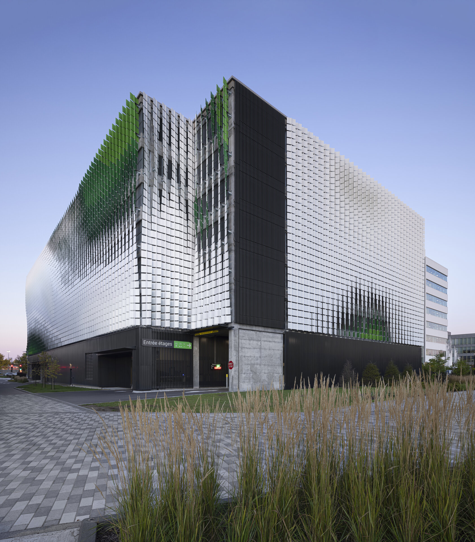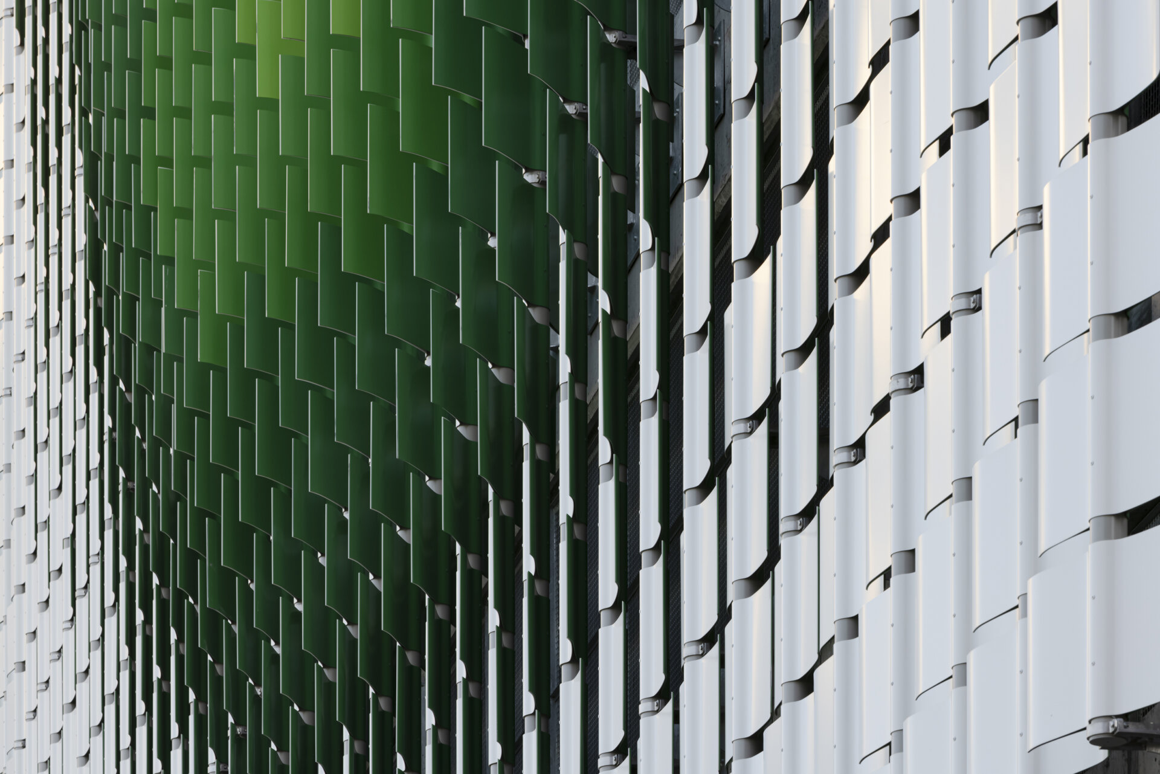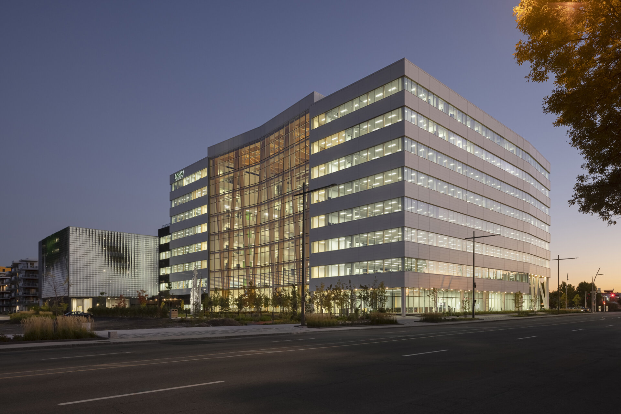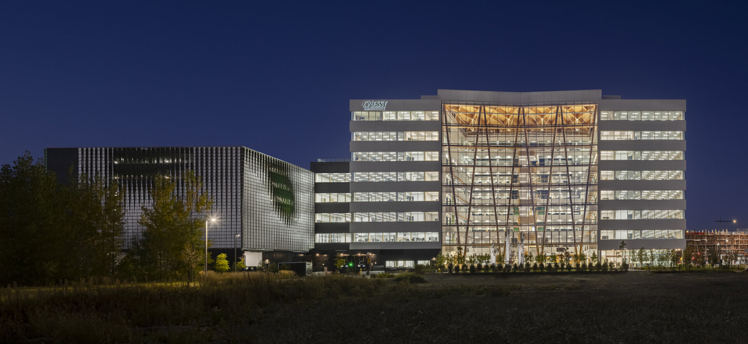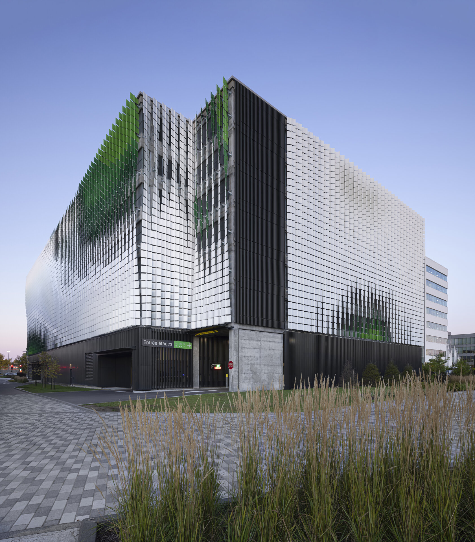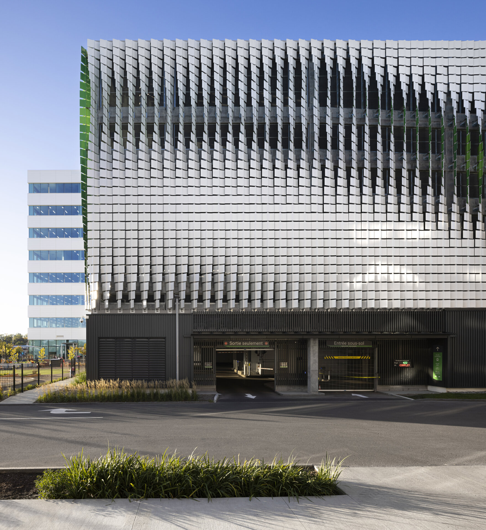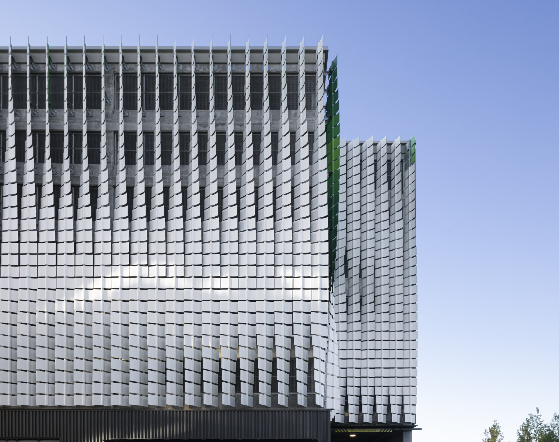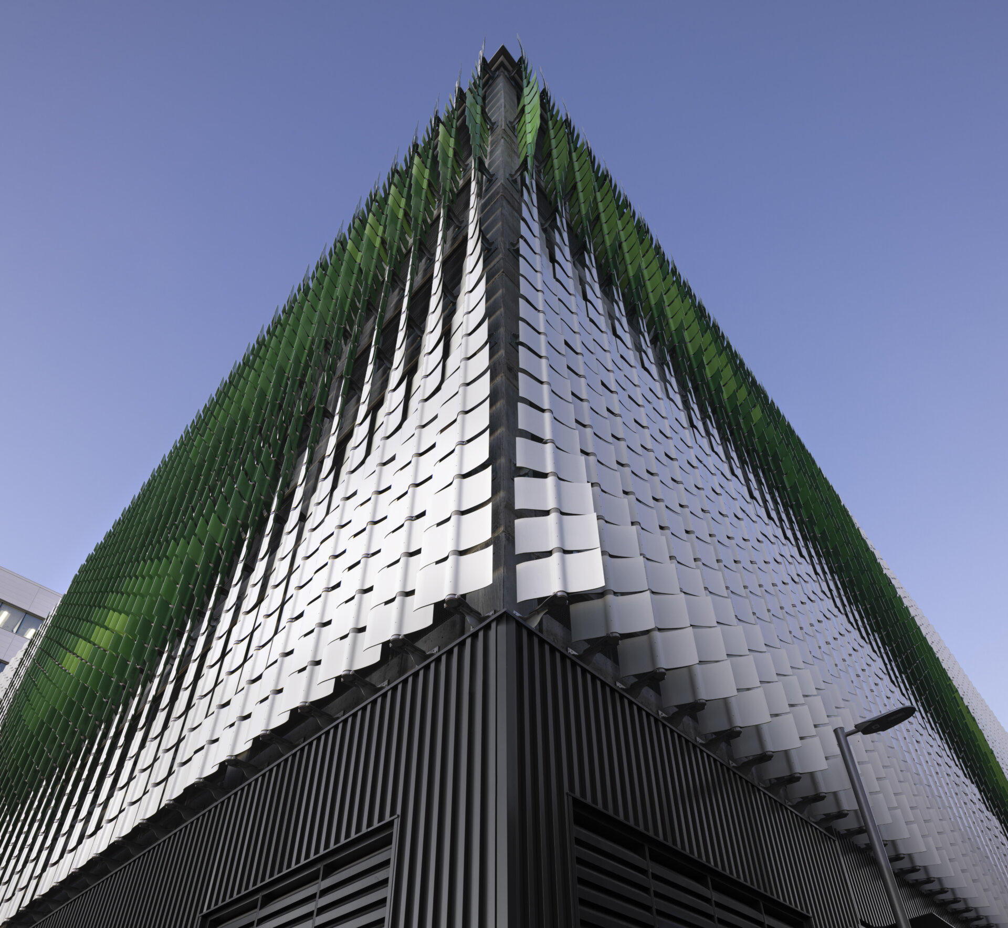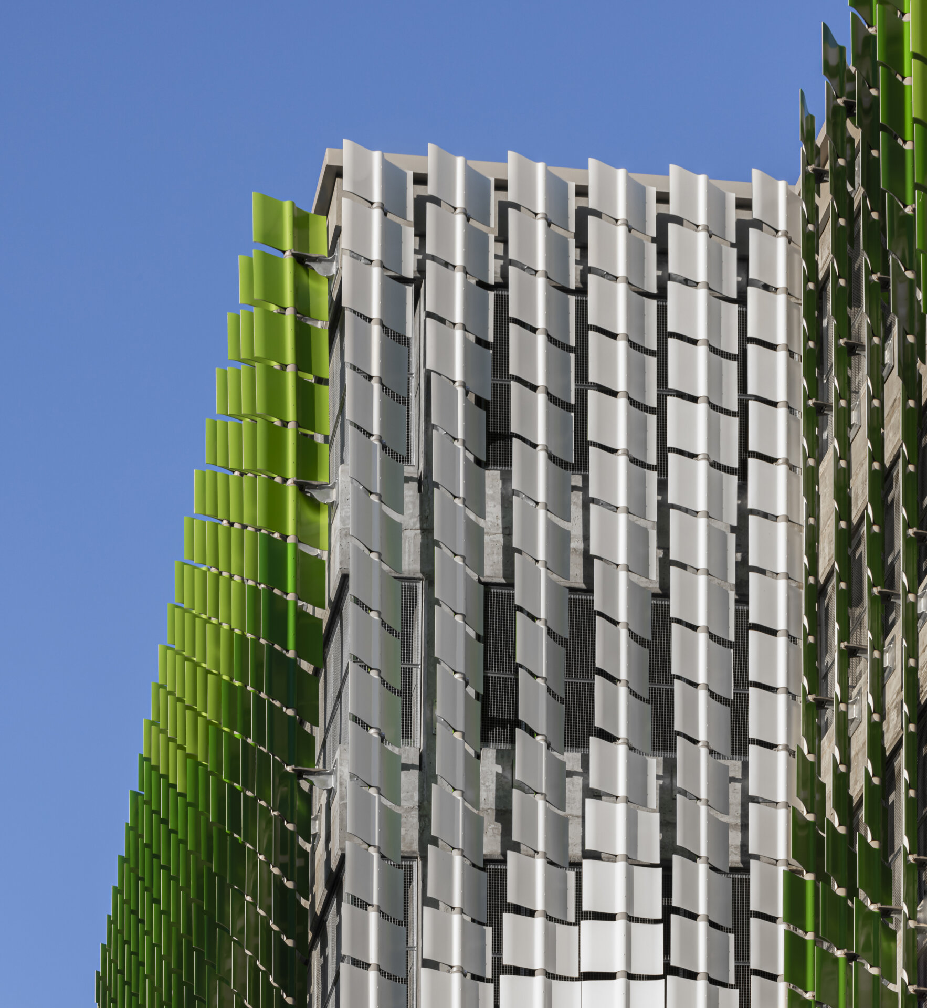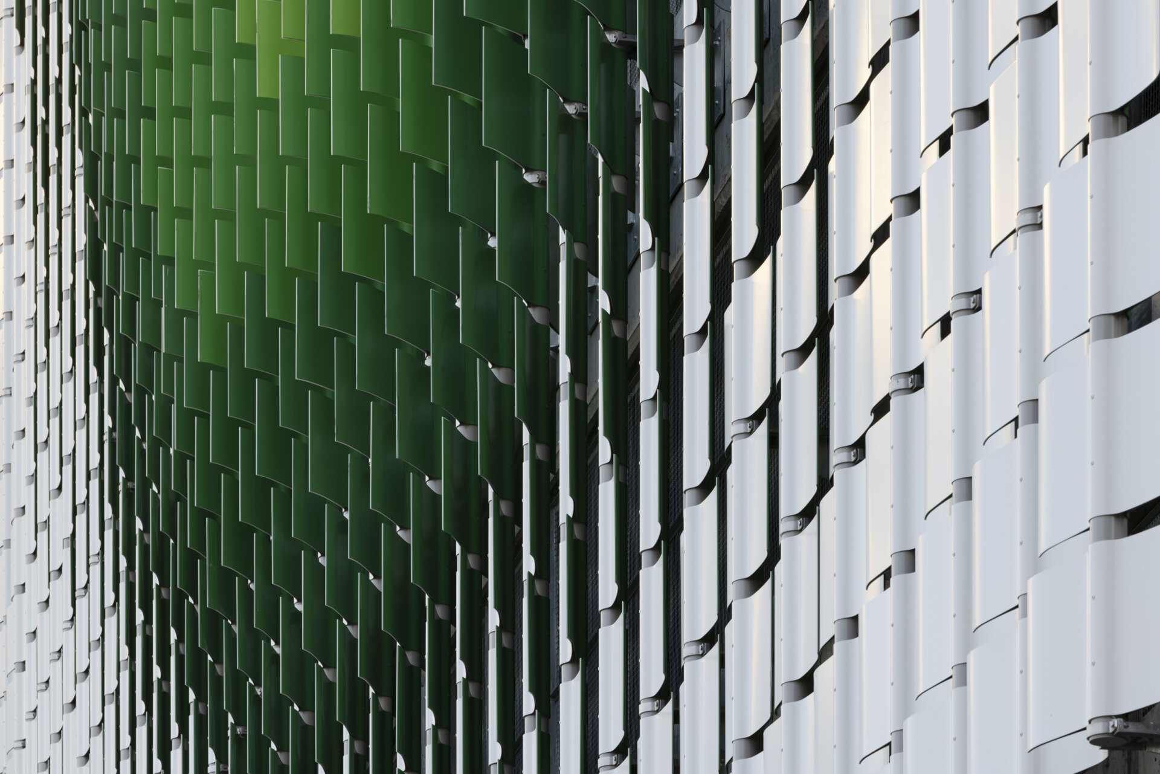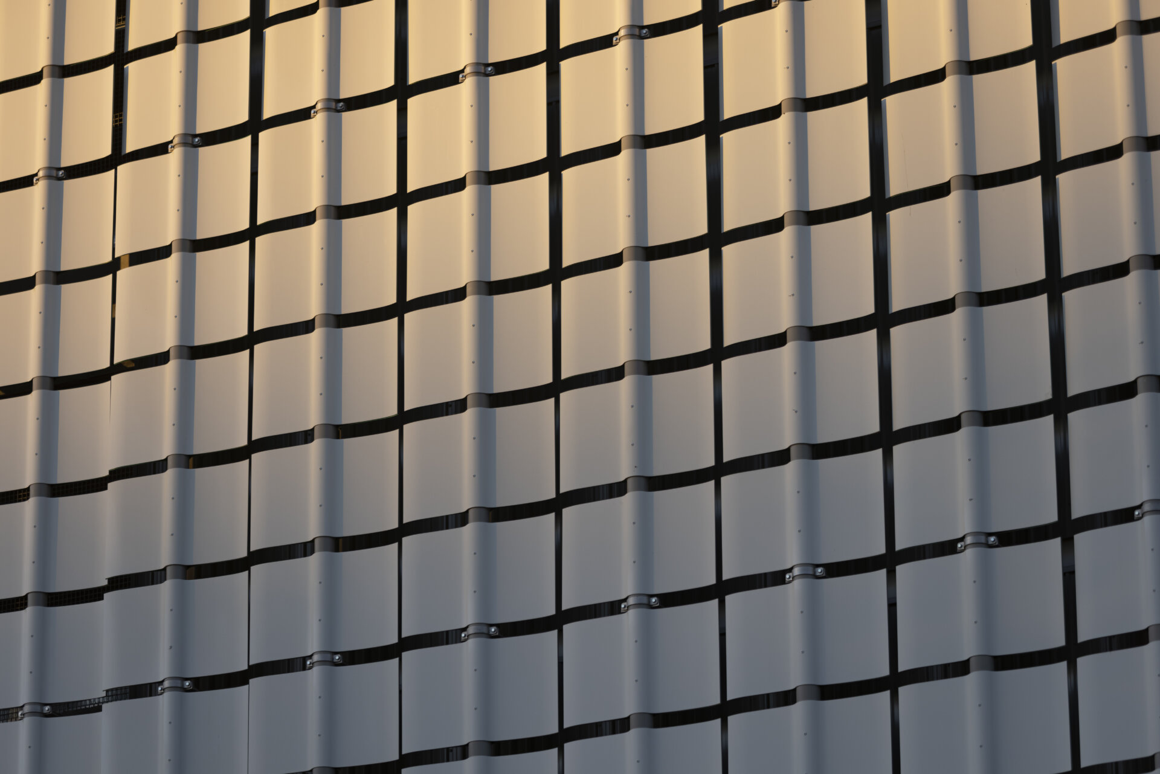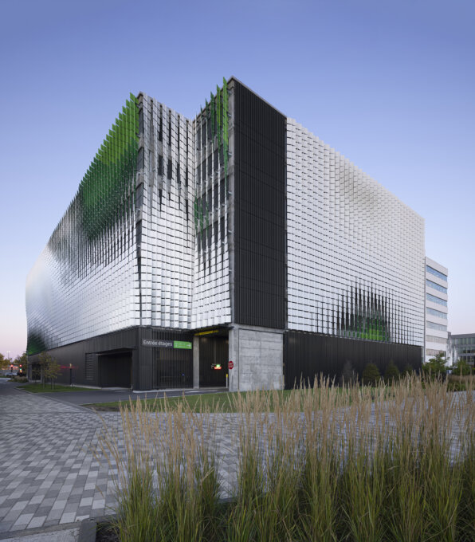
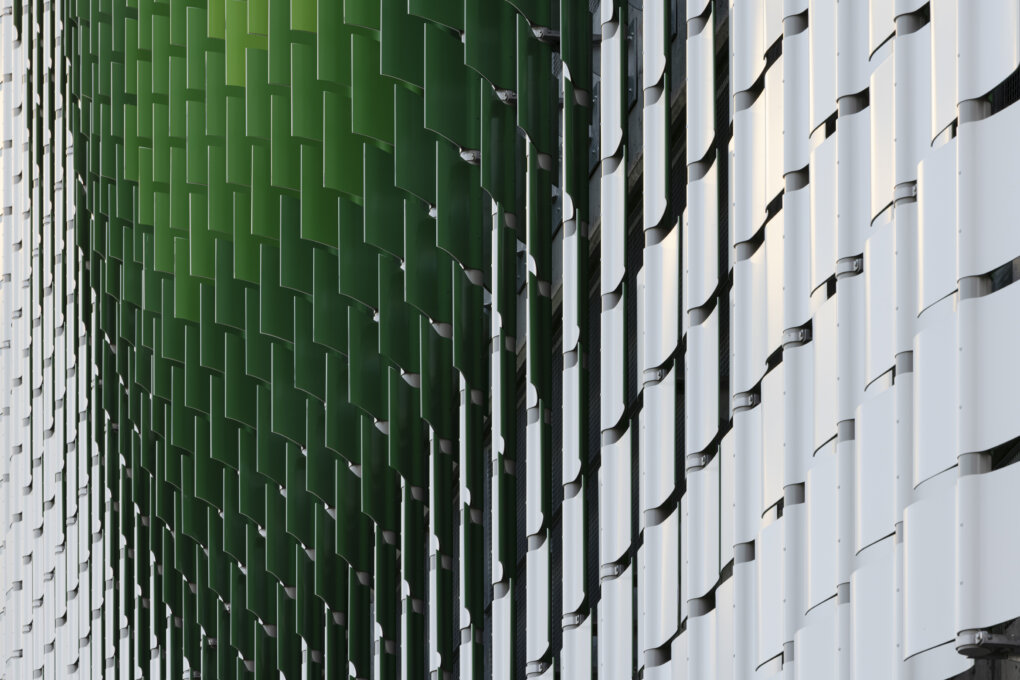
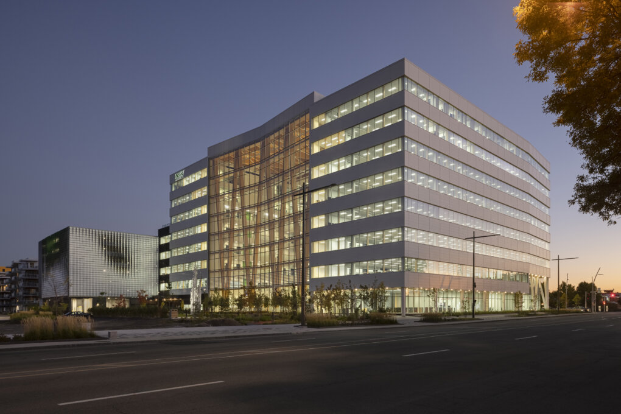

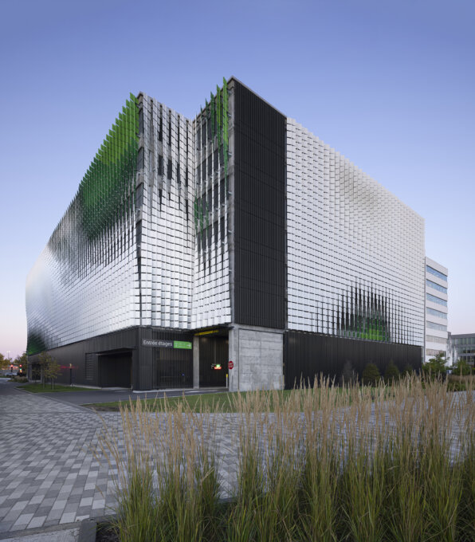
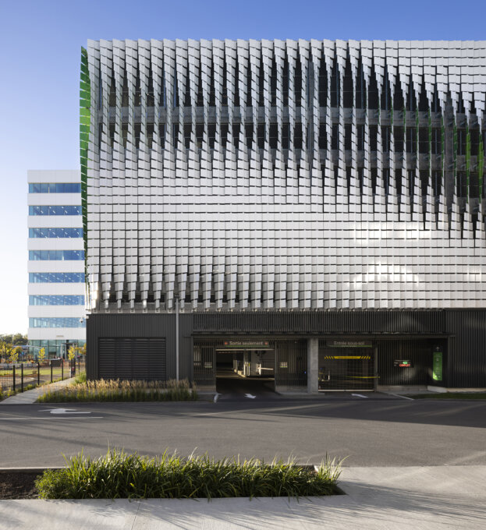
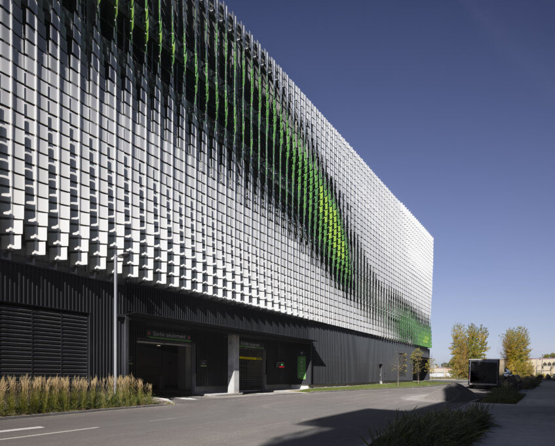
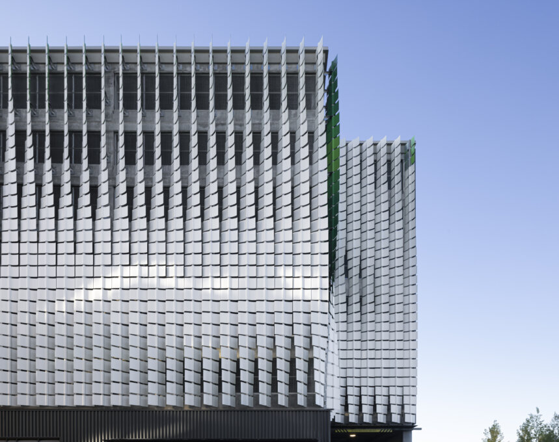
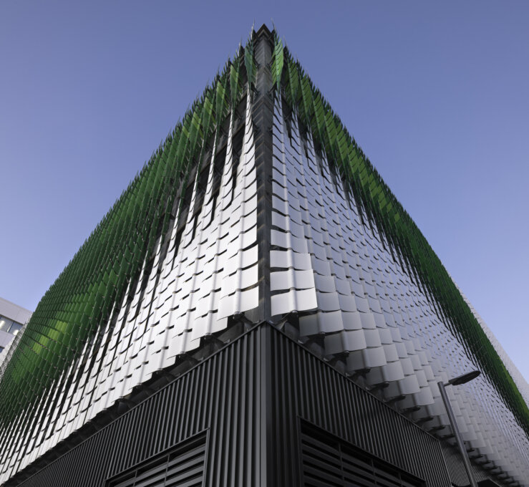
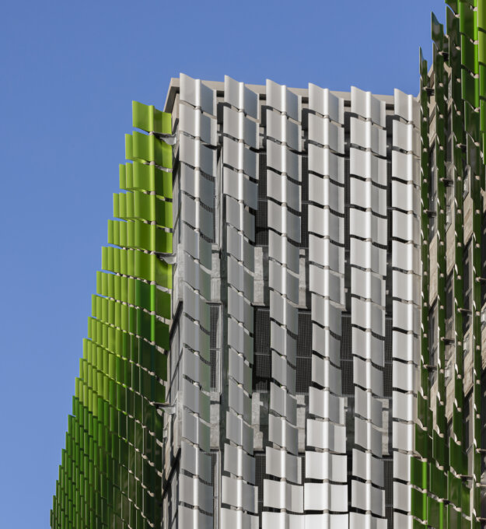
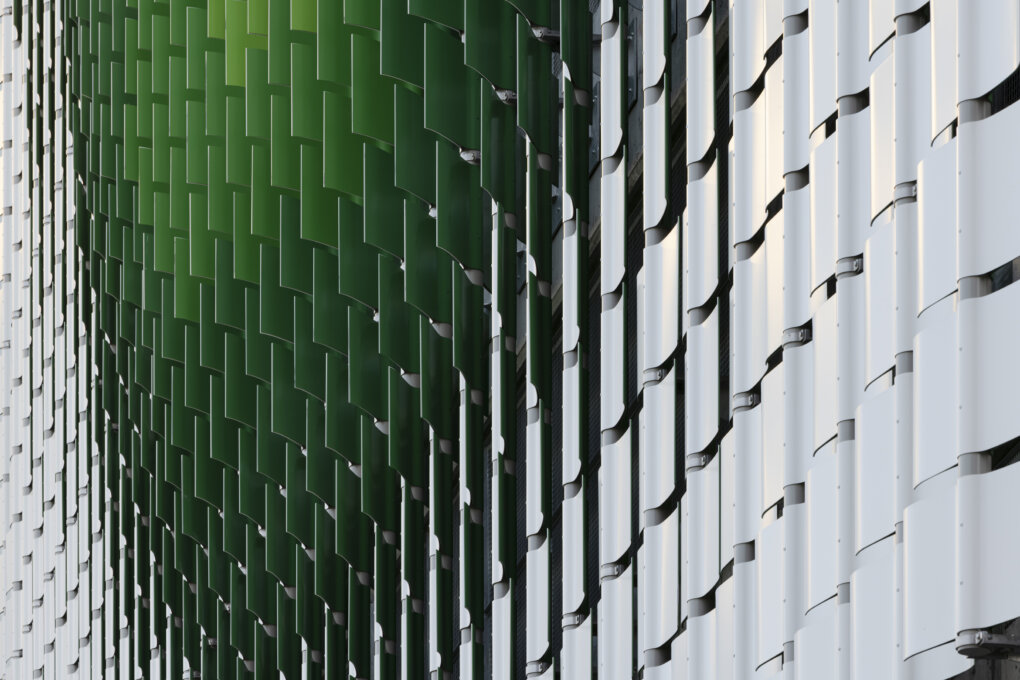
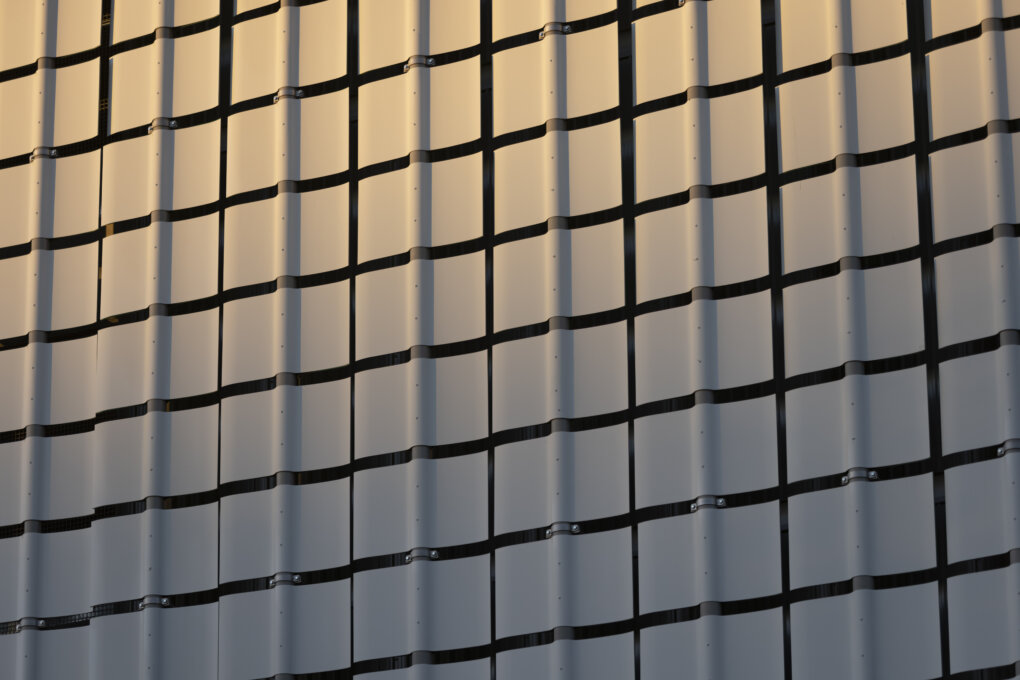
Share to
Stationnement de la CNESST
By : Coarchitecture | LEMAYMICHAUD
GRANDS PRIX DU DESIGN – 15th edition
Discipline : Architecture : Award of the Year Winner, Grand Winner
Categories : Other categories in architecture / Facade : Platinum Winner, Gold Certification
Categories : Special Award / Architecture + Aluminium : Gold Certification, Platinum Winner
Located in new D’Estimauville eco-district, the CNESST’s new head office brings together more than 1,800 employees simultaneously and offers 600 indoor parking spots to accommodate them. With a high groundwater table near the St. Lawrence River, a multi-level parking lot, mostly above ground, was required. This normally undesirable urban function presented a major integration challenge in the heart of the D’Estimauville eco-district, where many residents have settled, a sector under the jurisdiction of the Commission d’urbanisme et de conservation de Québec (CUCQ).
That is why the volume of the parking lot is clad with an aluminum wall with a sleek look, a permeable skin that is sure to catch the eye. This unusual architectural composition was made possible thanks to $1.2 M in financial assistance from the grant program for the demonstration of new aluminum products financed by the Ministère de l’Économie et de l’Innovation and administered by the Société québécoise des infrastructures.
The articulated and nuanced materiality of the wall was made possible by industrial processes of stamping, casting and 5-axis digital machining. These processes were chosen by the Coarchitecture team to generate economies of scale by taking advantage of the modularity and repetitiveness of the system’s components. Digital design tools combined with a computational fluid dynamics (CFD) analysis allowed the design team to rotate the 9,765 aluminum flags on their vertical axis, creating a choreography whose objective is to limit the penetration of snow inside during storms in synergy with the harmony of nuances.
Collaboration
Other : Ministère des Forêts, de la Faune et des Parcs
Engineering : Structure Fusion
Engineering : Bouthillette Parizeau



