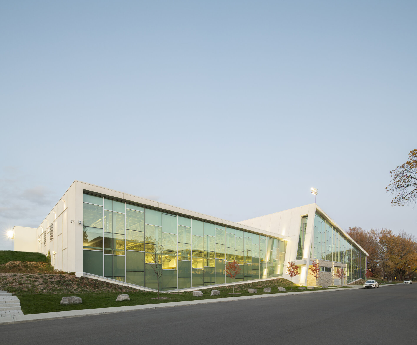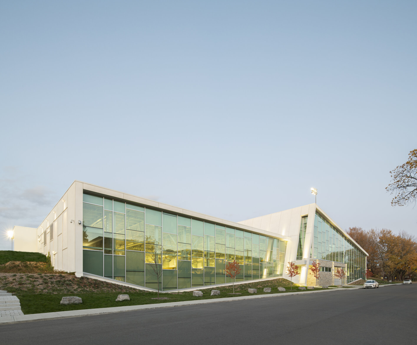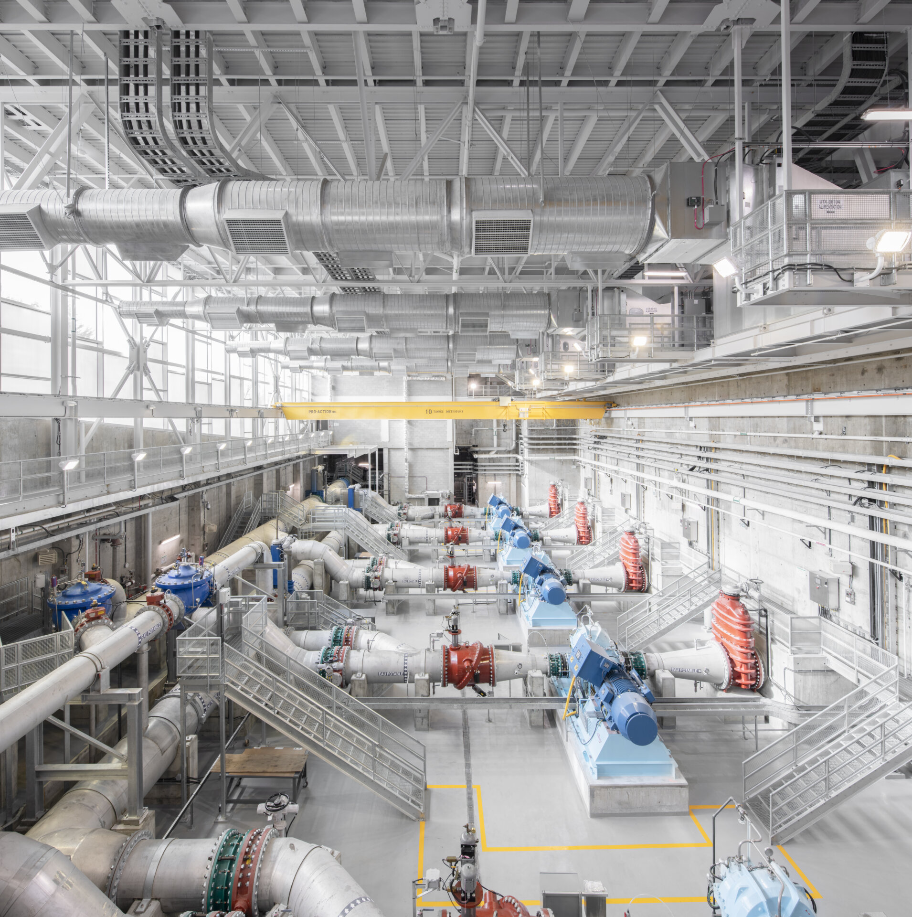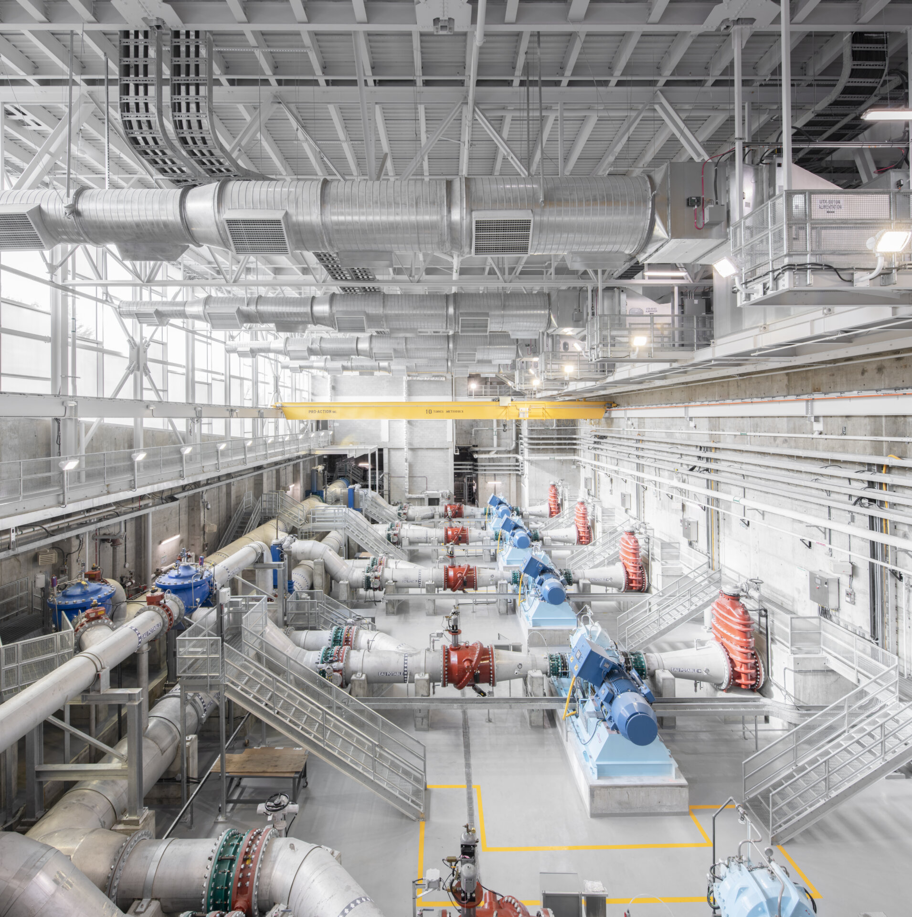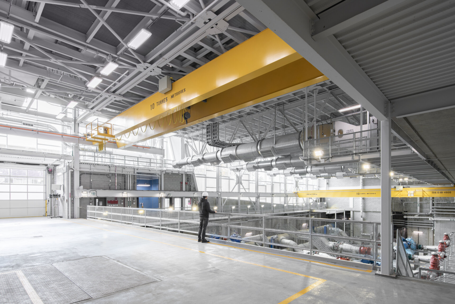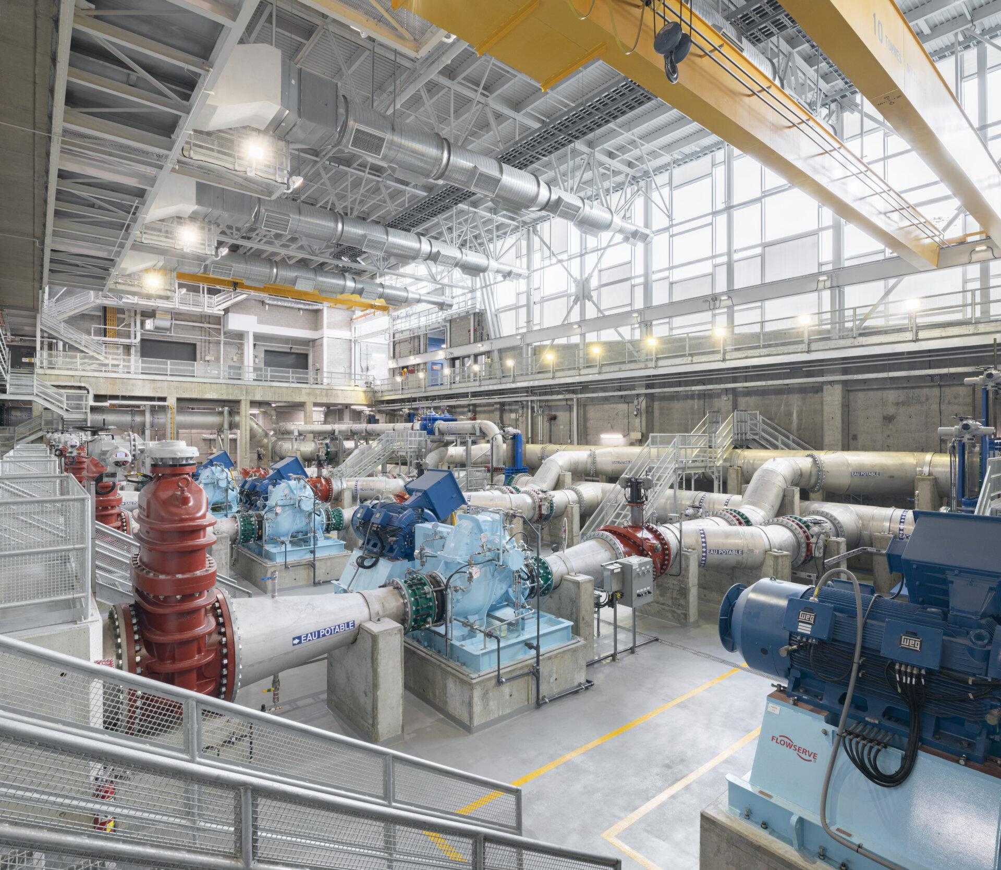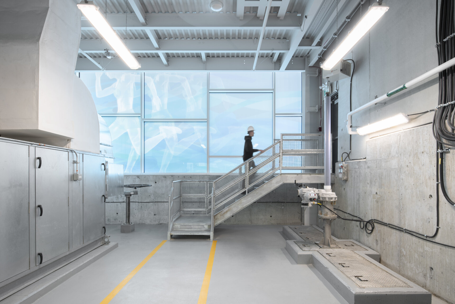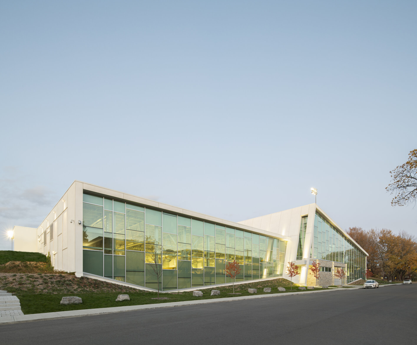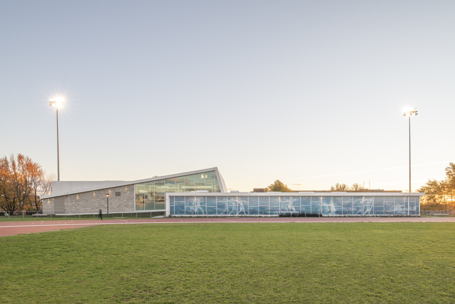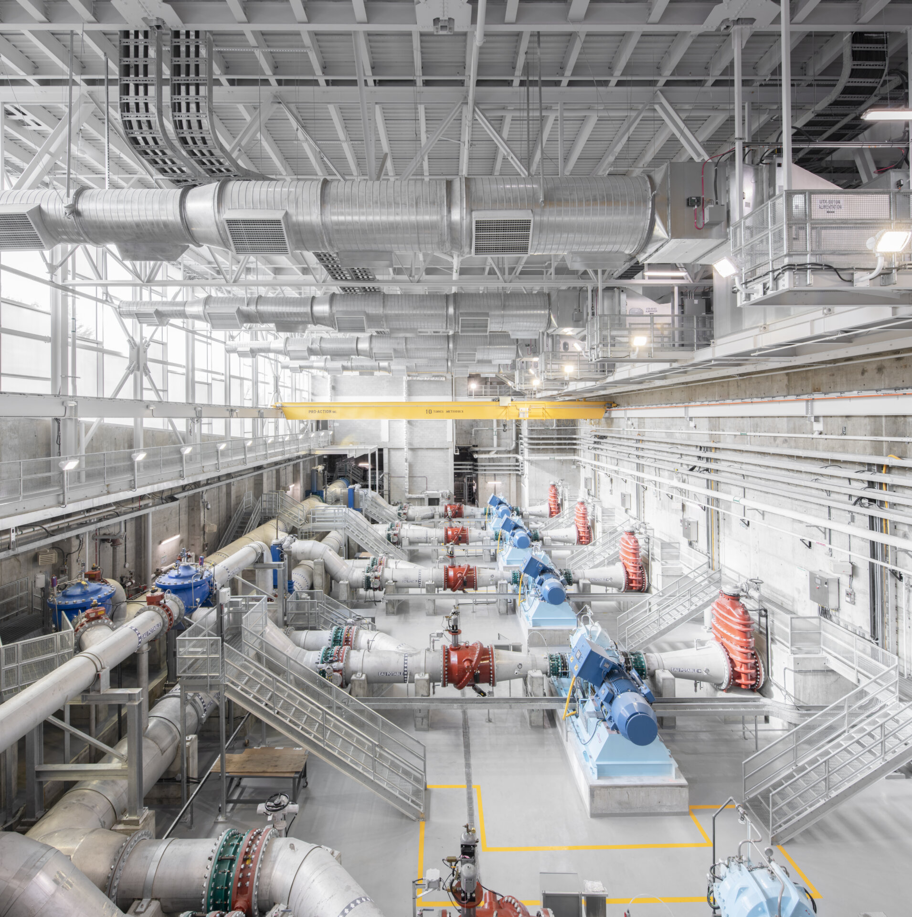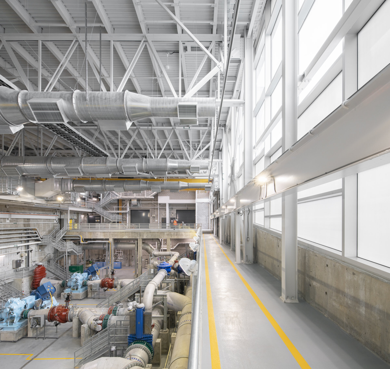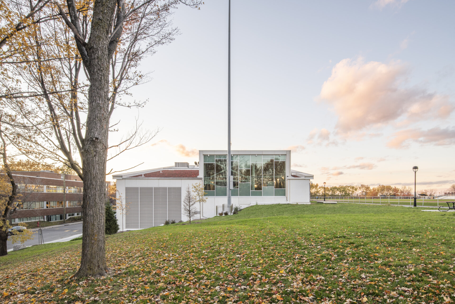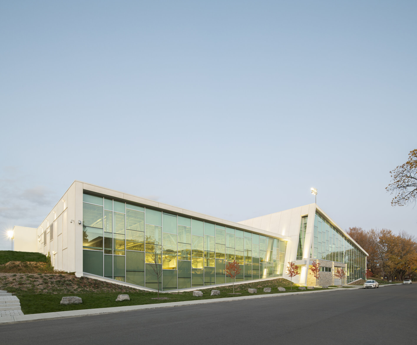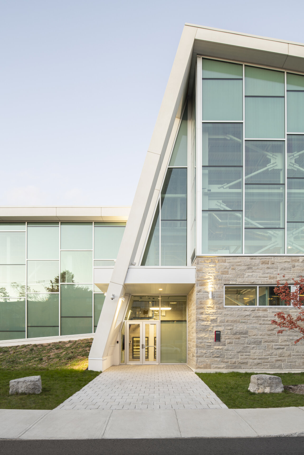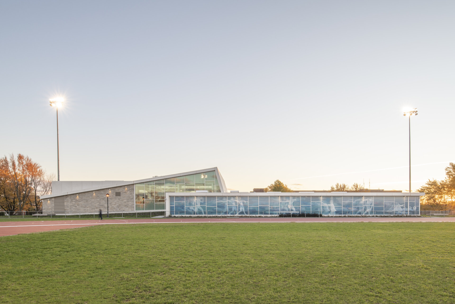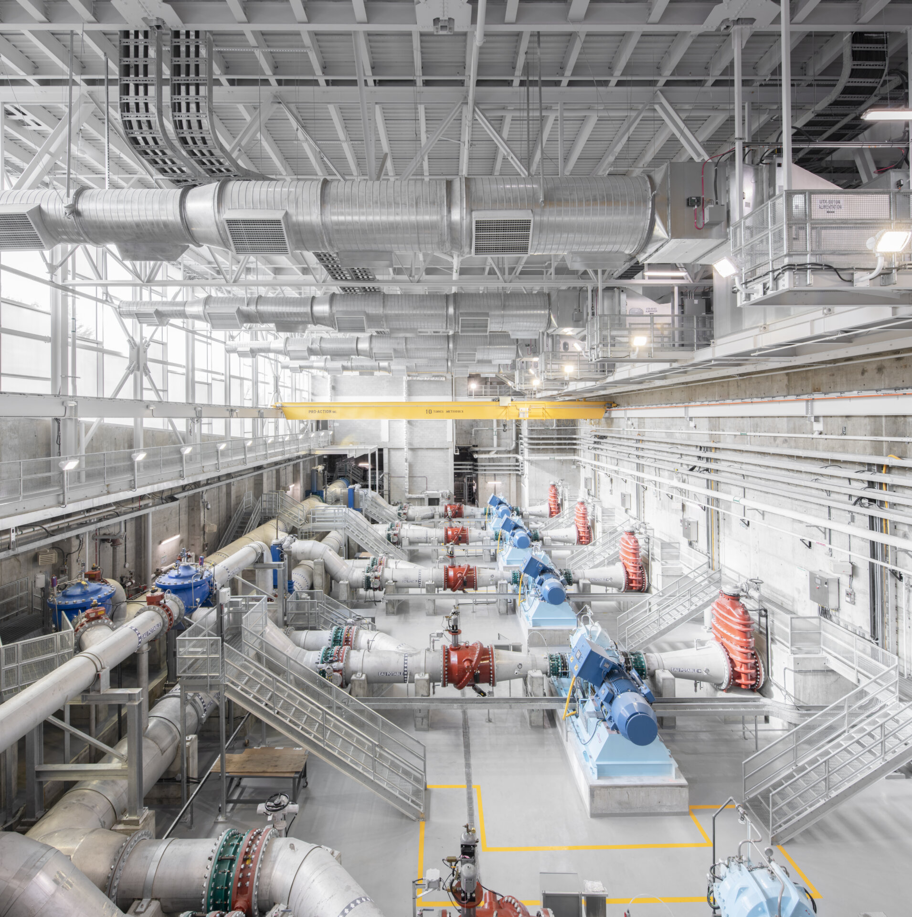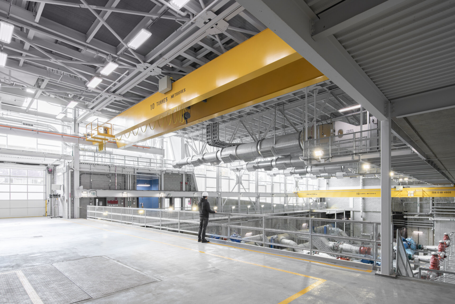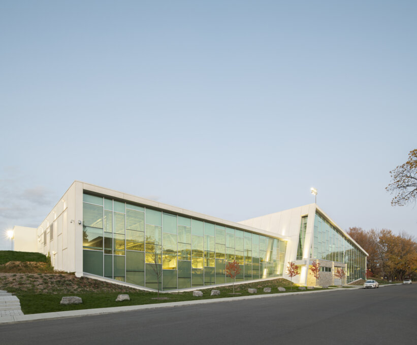
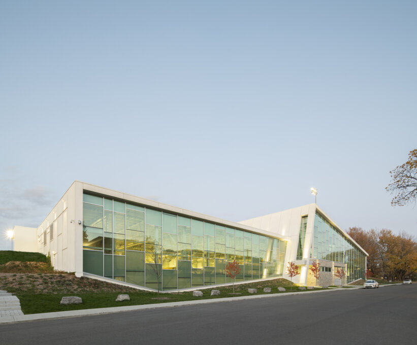
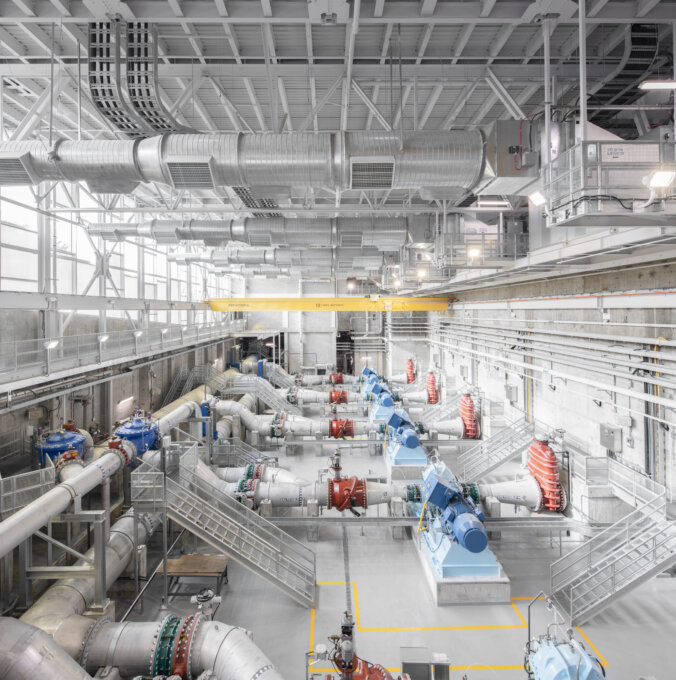
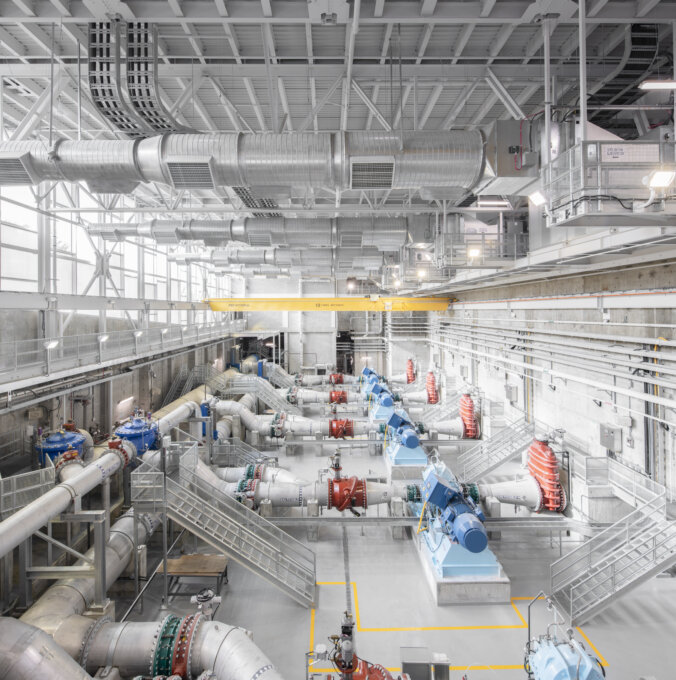
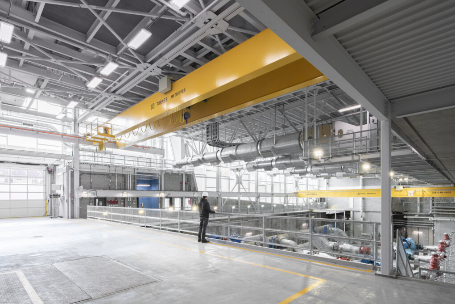
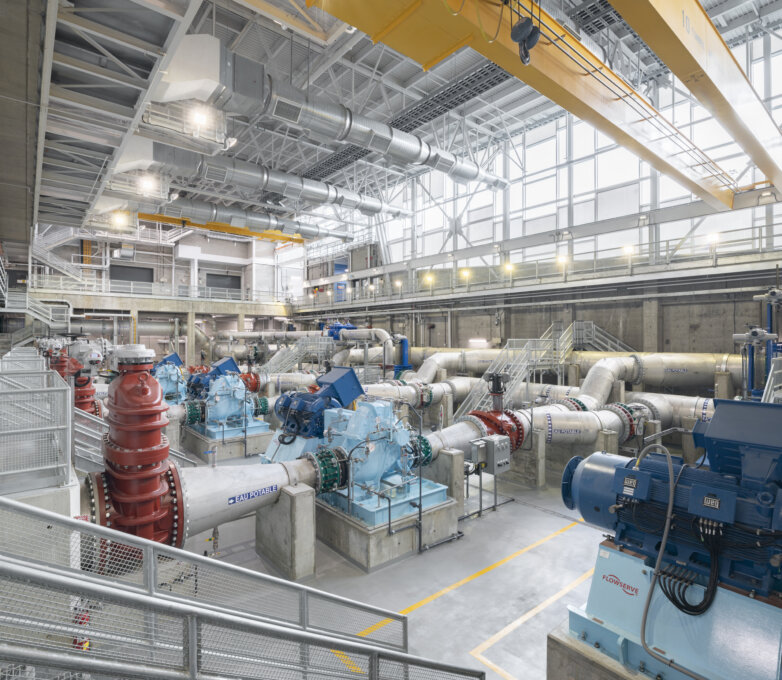
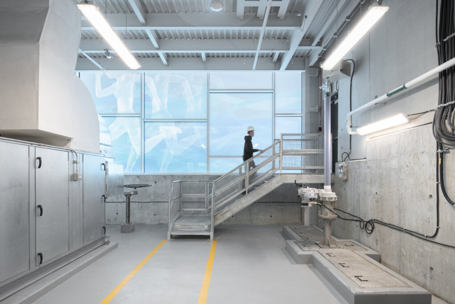
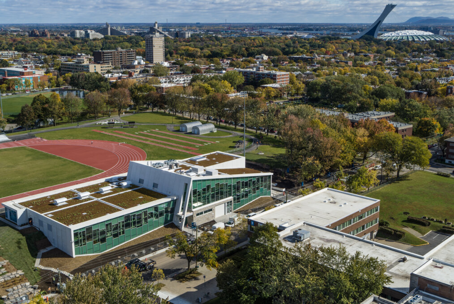
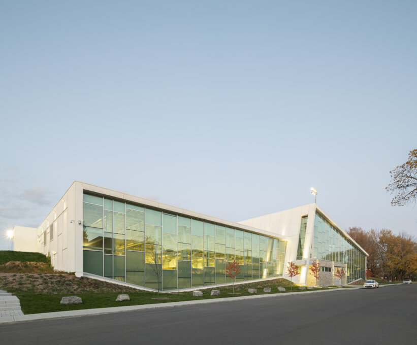
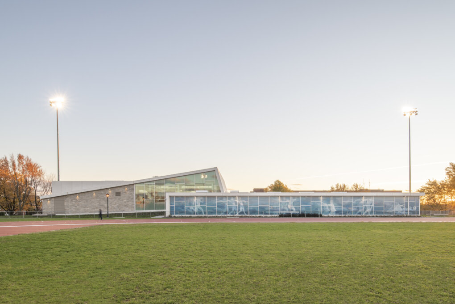
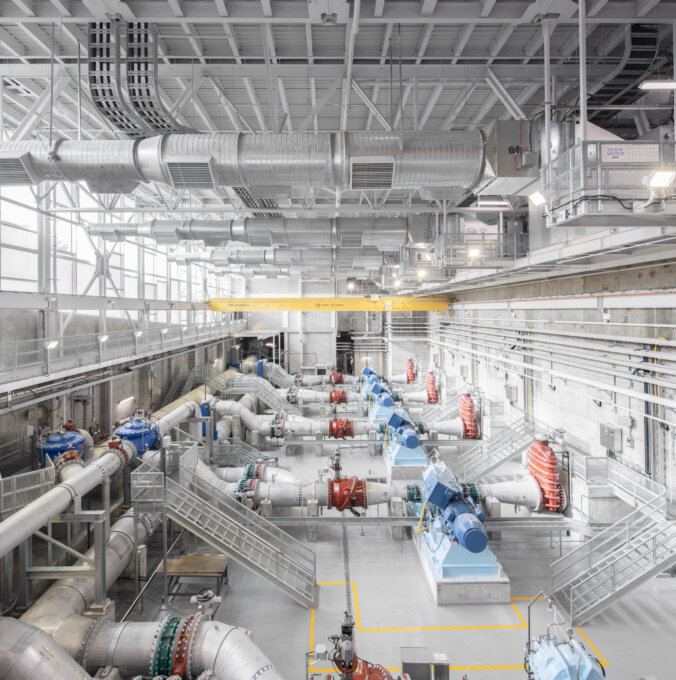
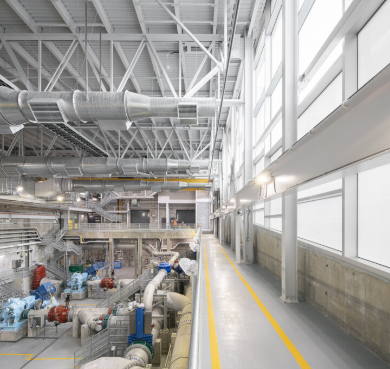
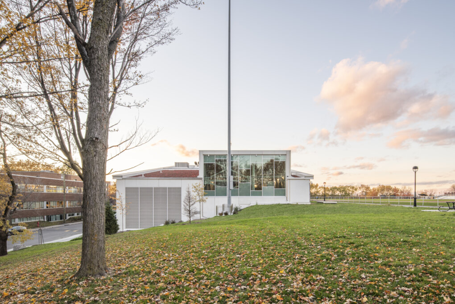
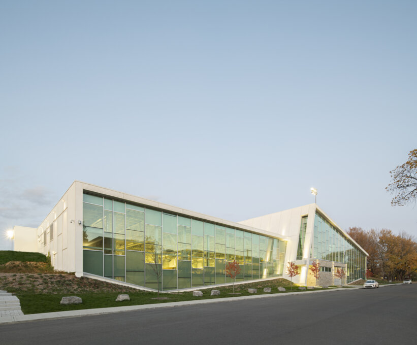
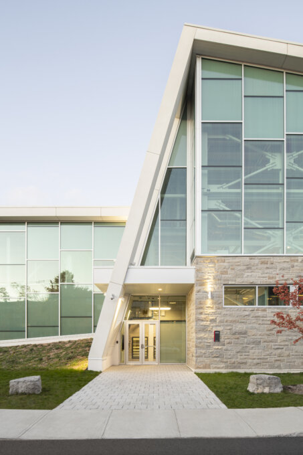
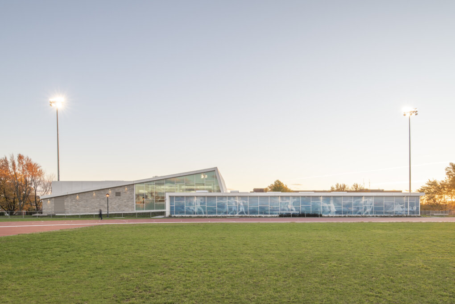
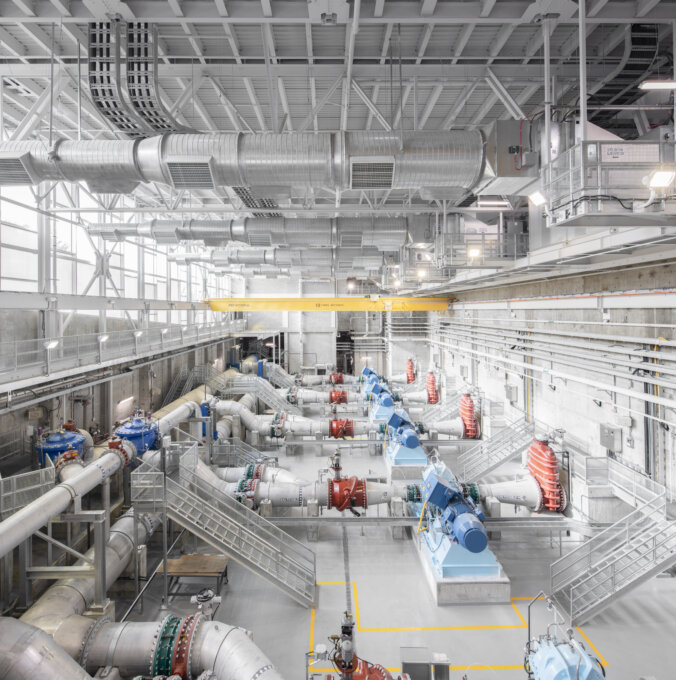
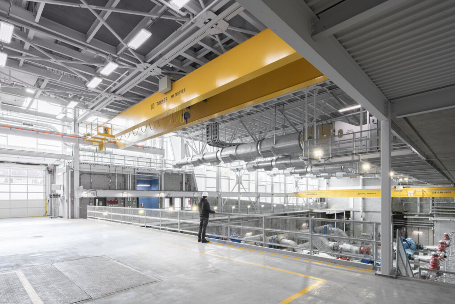
Share to
Station de pompage Rosemont
By : TLA Architectes
GRANDS PRIX DU DESIGN – 15th edition
Discipline : Architecture
Categories : Public Building / Institutional Building : Silver Certification
Categories : Other categories in architecture / Infrastructure : Gold Certification
Categories : Special Award / Architecture + Concrete : Gold Certification
The main objective of the Rosemont Pumping Station’s project was the harmonious integration of an industrial building in the heart of a vast municipal park. To achieve such a result, the design team's first intervention was to select an anchor point for the building within the urban grid. The main volumes of the technical spaces were then reassembled around this anchor point, thus generating the main volume. To minimize the visual impact of the technical volumes on the built environment, it was quickly proposed to partially sink them below ground so they could now be approached as emergent volumes in relation to the street level.
In an additional effort to blend the building in its environment, the roof was gently sloped towards an adjacent natural mound. This gentle slope creates a roof that acts as a fifth facade and allows the public to see the efforts that were deployed to add vegetation at this level. In addition to limiting heat islands on the site, the green roof symbolizes the City of Montreal's desire to give back to the park a surface that was taken from it. Following this sustainable development approach, every tree cut down during construction was replanted in the adjacent park, as well as additional trees planted facing the street.
Our intention to blend the building in its environment guided us throughout the design of this project. The use of white precast concrete provides a contrast with nature in the summer, while offering the possibility of concealing the building in the park during the winter period when snow is present.
On the street side of the main façade, the abundant fenestration acts as an open mirror to the city, reflecting the activities of bystanders at the pedestrian scale. On the park side, the low and elongated volume facing the athletic track acts as a canvas and hosts a huge mural featuring characters practicing various sports disciplines. With this gesture, we wanted to create a coherent link with the practices carried out in this part of the site.
The interior spaces of the pumping station enjoy an omnipresent natural luminosity, which contrasts with similar industrial buildings. In the afternoon, light enters the building and floods the lower floor areas occupied by the main equipment. Our intentions in designing this building were to allow for the respectful insertion of an industrial building within a park, to mitigate the negative impacts on the environment and the citizens, and to positively contribute to the collective history of water management in the City of Montreal.
Collaboration
Landscape Architecture : Version Paysage
General Contractor : Pomerleau



