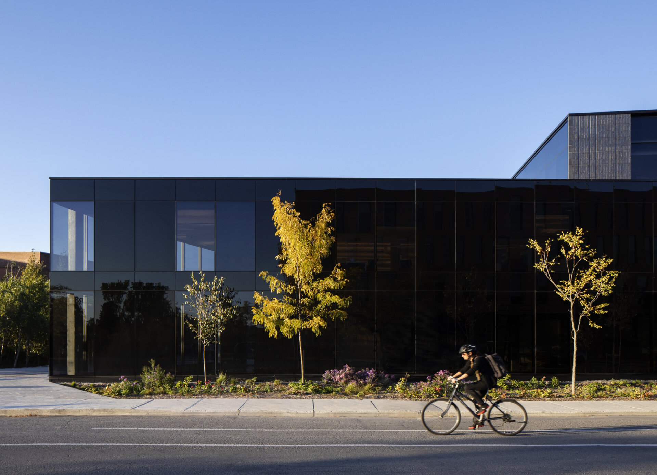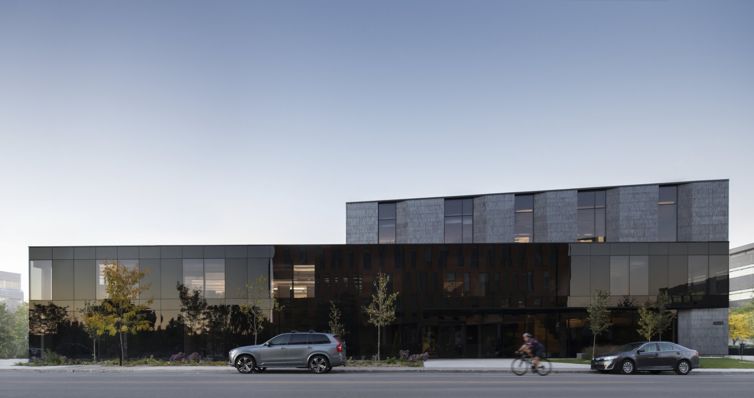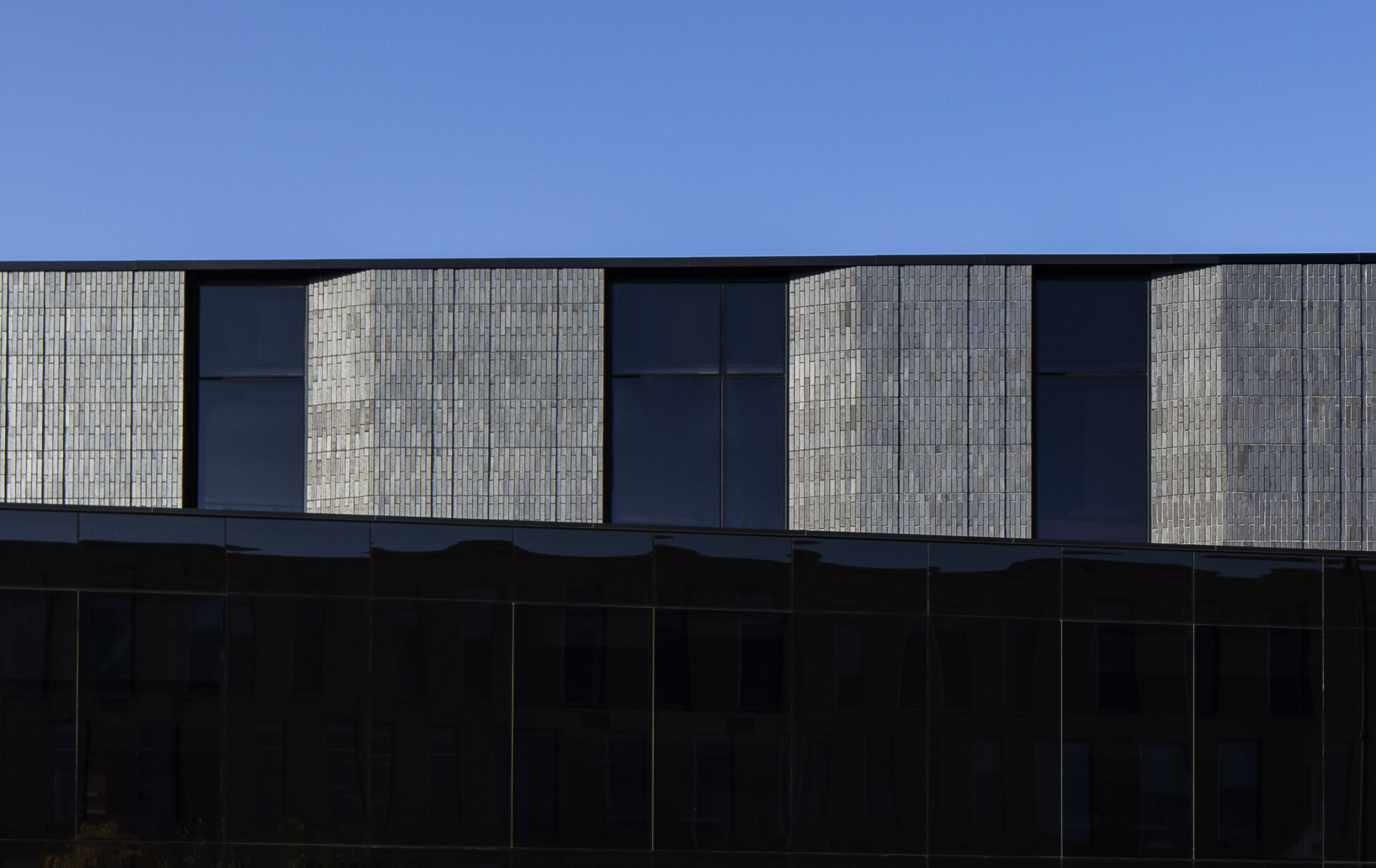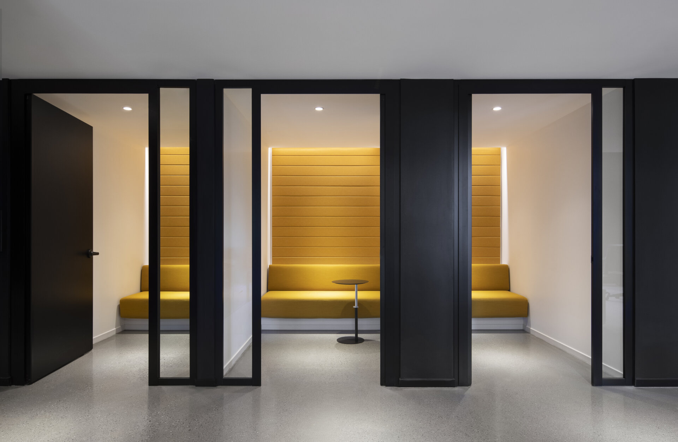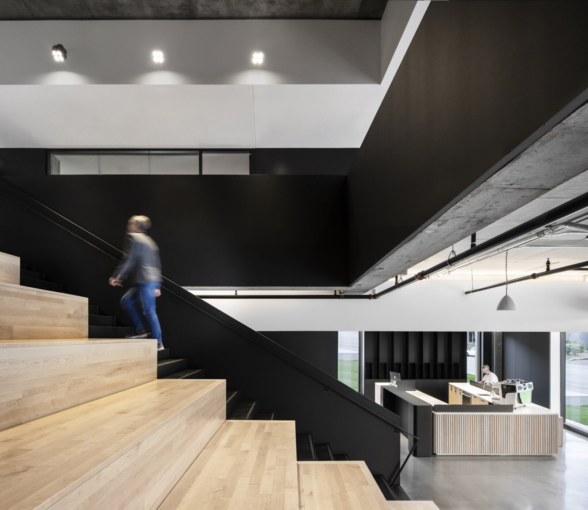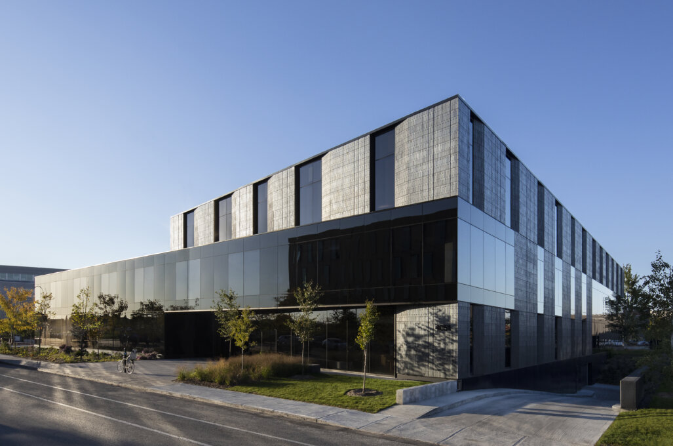
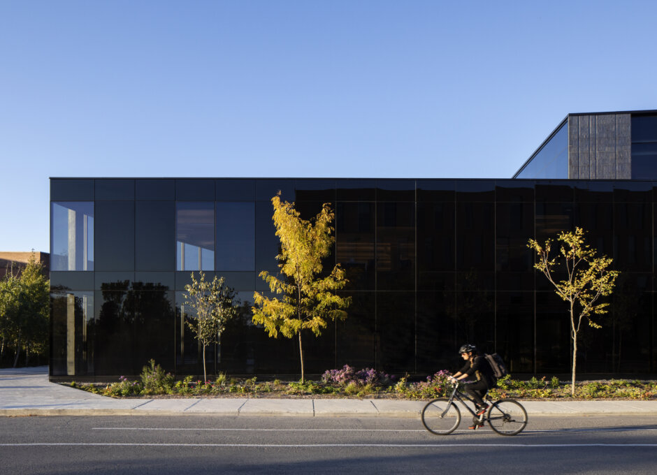
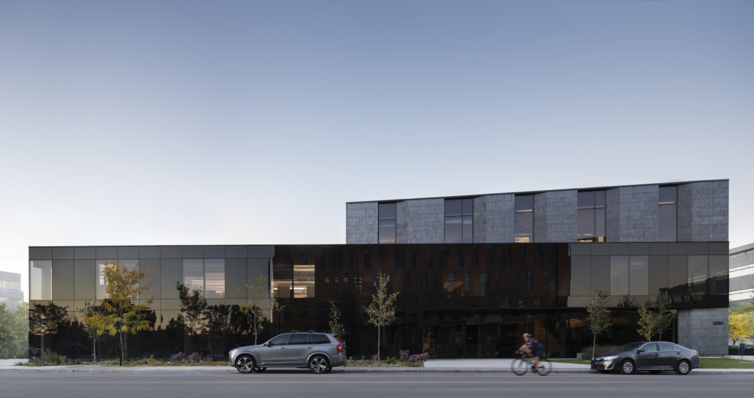
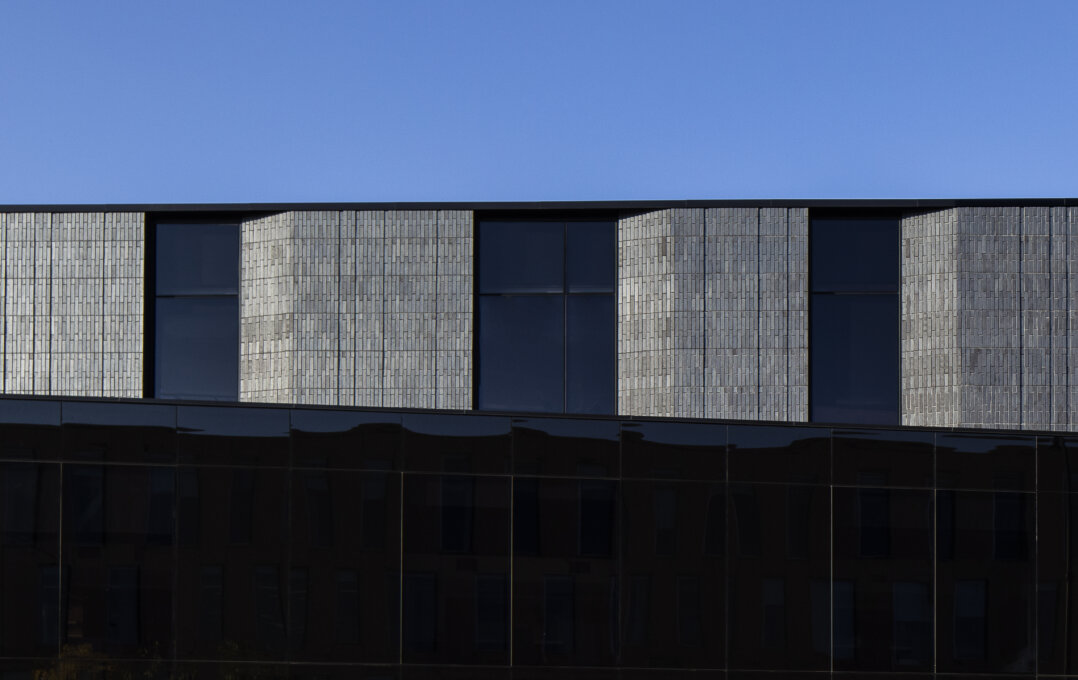

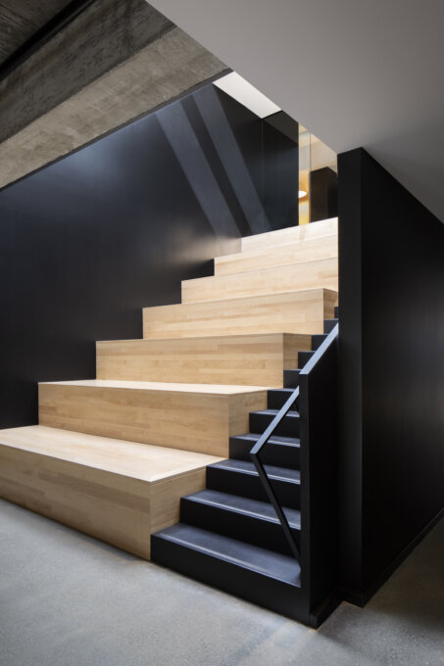
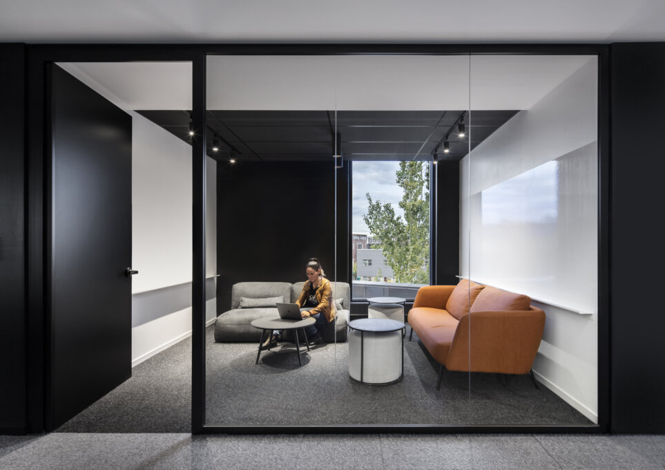
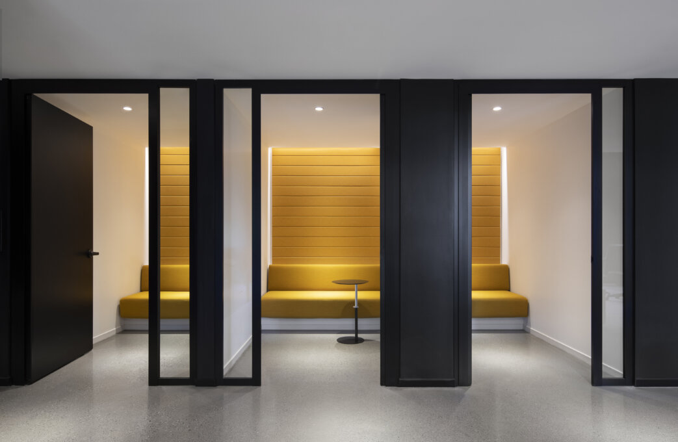
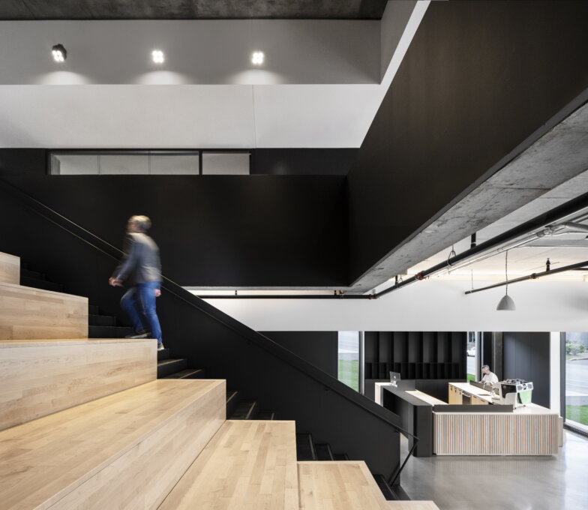
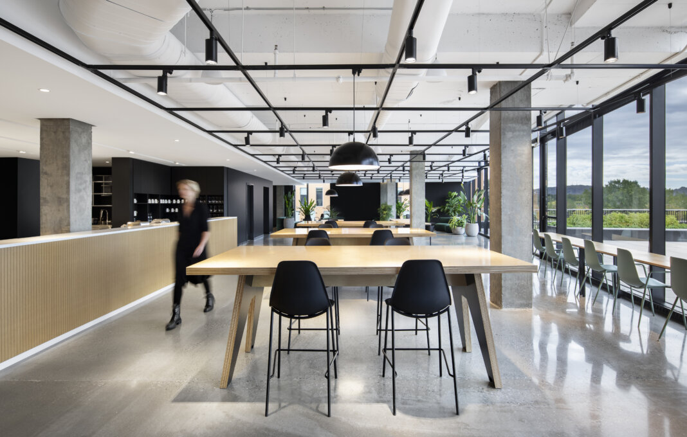
Share to
Siège social de lg2
By : Provencher_Roy
GRANDS PRIX DU DESIGN – 15th edition
Discipline : Architecture : Grand Winner
Categories : Commercial Building / Low-Rise Office Building (< 5 storeys) : Gold Certification, Platinum Winner
The building expresses the vision of lg2 in a sobriety that is both subtle and bold with its two interlocking volumes. The first addresses the adjacent public square. Its rich, glossy black materiality reflects the surrounding components, amplifying the public space and providing an interaction between the building and the movement of passers-by. The second, with its textured materiality and deep, warm charcoal colour, blends harmoniously with the glossy appearance. The vertical installation of the masonry modules brings a contemporary and daring touch to the building. It thwarts the commonplace and testifies to the desire to surprise and innovate. The main entrance reveals the interior. Its materiality works in continuity with the textured volume of three levels and animates the street with elegance.
The complementarity between the two volumes offers a singular, perennial, integrated and sensitive identity that fits coherently into its context. The craftsmanship of the brick exploits the richness of this material and offers a myriad of refined details, while the multiple reflections of the glazing connect the building to the population in a permanent dialogue, just like the creative agency, whose mission is to stay close to the people.
Inside, a skylight naturally illuminates the heart of the agency. Underneath it runs a monumental staircase with a stepped look. This circulation creates a strong link and identity. Like the rest of the office, it is used to its full potential and becomes, in turn, a place for meetings, presentations, work or even relaxation. The roof terrace, accessible from the cafeteria on the third level, is a true elevated landscaped space that offers unique views of the city in addition to presenting a language similar to the green islands of the neighbourhood.
The office layouts were therefore designed to adapt to the new realities of hybrid work. They were also organized to encourage as many spontaneous meetings as possible to stimulate creativity and meet the need for socialization. Employees enjoy multiple work spaces: bookable workstations, non-bookable workstations, collaboration spaces, lounges and meeting rooms of various sizes equipped with the technological systems necessary for hybrid work. All spaces are flexible and multifunctional and can be quickly transformed to meet new needs, allowing employees to redefine the use of a space as they wish.
The building respects the industrial typology of the Technopôle Angus through the application of masonry cladding and the use of the full/empty rhythm of the neighbouring facade. The neutral and monochromatic colouring of the building favours the enhancement of the brick with a materiality similar to that which characterizes the industrial past of the Angus workshops. The dark tones of the building, however, do not compete with the various historic materials of the site, but rather offer a respectful reinterpretation that dialogues with the original sense of context.
Collaboration




