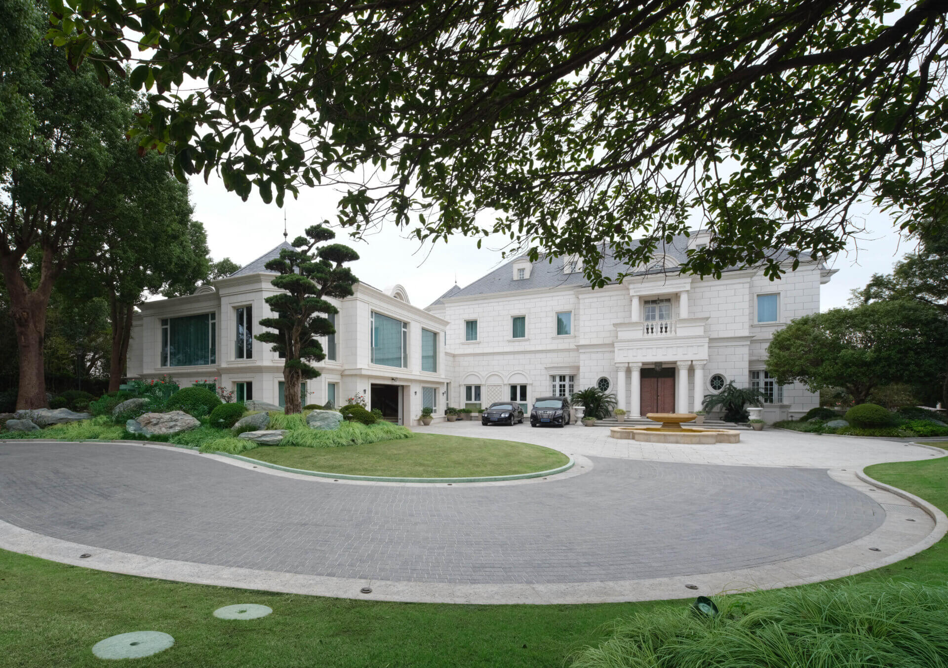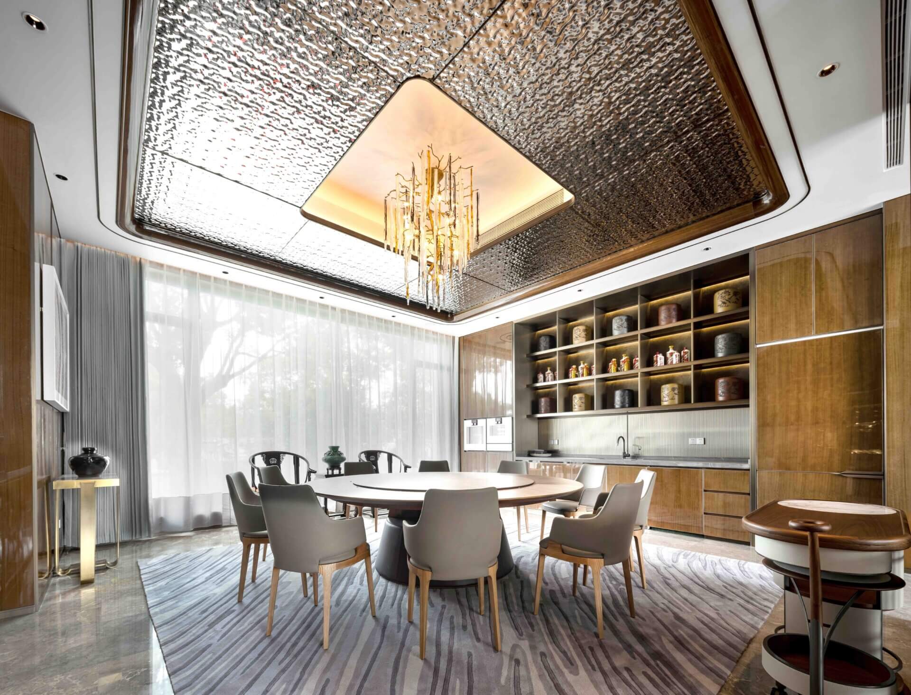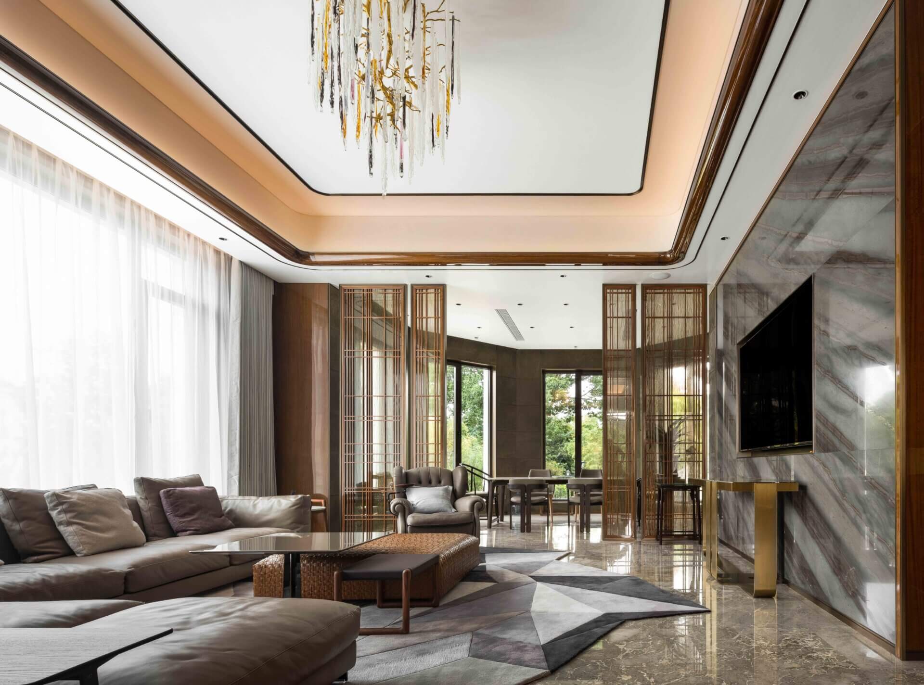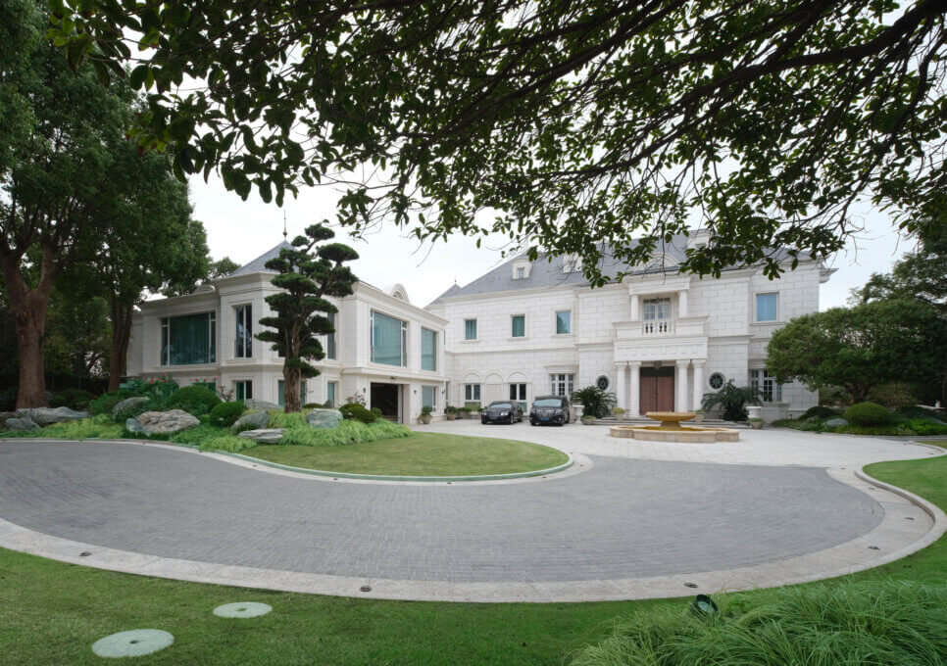
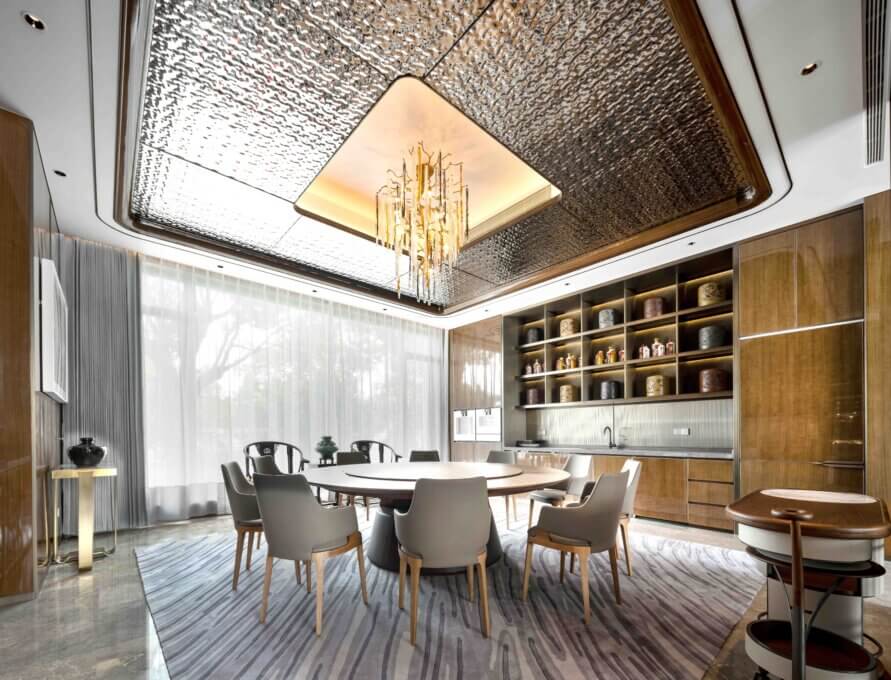
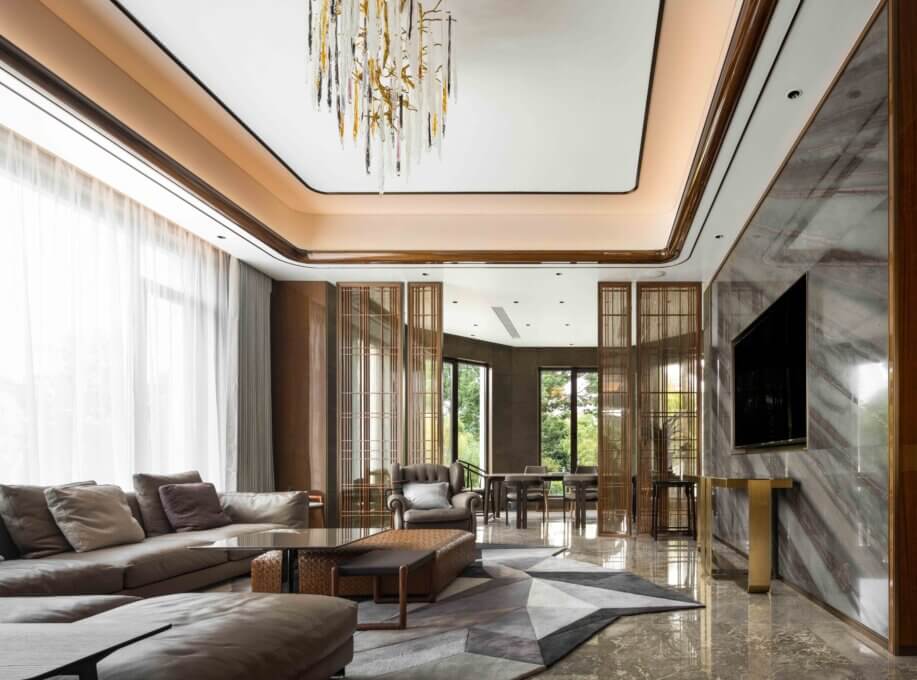
Share to
Shimao Manor Private Club
By : Chen Yuanyuan
GRANDS PRIX DU DESIGN – 15th edition
Discipline : Interior Design
Categories : Residence / Cottage & Country House : Bronze Certification
This project consists of a villa located in the heart of Sheshan National Forest Resort, Shanghai. This residence is surrounded by dark green mountains with shady forests and a sparkling lake of unique natural beauty. Living in such a setting allows you to escape the hustle and bustle of the city, enjoying the surrounding landscape and gaining inner peace. Thus, the spirit of the place is an important support for the whole design of the project space.
The owner of the site wants this villa to be comparable to a private club: integrating its social, leisure and living vocation so that all family members, as well as their friends, can come and enjoy themselves, participate in meetings of friends or business receptions, in this bucolic setting. This project takes advantage of the potential of the site and the spatial organization of the habitat to promote spiritual elevation. This mixed function of “residence and reception place”, combined with traditional Chinese humanistic values, has been taken into account in the aesthetic treatment of the project, revisiting an architectural vocabulary of modern design.
Taking into account the natural environment around the building – not forgetting the owners’ living habits and their needs in terms of quality of life – the designer opted for a creative strategy combining “integration and coexistence”. This project is based on the interpenetration of the new and the old, the interior and the exterior, in order to achieve a complete integration of these various polarities. Indeed, it is by dealing with the confrontation of aesthetic differences, generated by diverse functional requirements, while taking into account the coexistence of conflicts of ideas within such a living space, that the designers have succeeded in keeping their bet.
Crossing the front yard, and entering the main room through the front door, the first thing that jumps out is a beautiful glittering chandelier that matches the staircase, both of which denote a strong sense of ritual and help to emphasize the clean shape of the space.
The abundant and soft lines, not to mention the beautiful spatial images, create a complete and emotional spatial experience, which does justice to the values and lifestyles prized by Shanghai’s inner circle of the wealthy.
Walk up the stairs and enter the reception hall. You will notice that this reception hall plays a transitional role in connecting the front and back. In terms of design strategies, the cold lines of modern design are abandoned and the warm textures of this lobby’s arch are infused, providing a light and flowing sense of space. A warm brown wired glass partition, with an exquisitely textured and delicate marble wall, adds a complete and warm high quality texture to the space.
The teahouse, connected to the reception room, incorporates the traditional Chinese concept of comfort and care, with the aesthetic bias that guided the overall design. Thus, we tuned our design principles with a certain contemporary conception of aesthetics, all to create an exceptional tea-tasting space through a judicious combination of classical and modern elements that ultimately generates a spiritual resonance.
After a short stay in the vestibule, we enter the banqueting and reception hall which extends horizontally. In this open space, the reception hall and banquet hall not only maintain the dynamic interconnection of lines, but also reflect the independence of each room. This gradual overlap generates a mutually independent and shifting blurred boundary intertwining dynamic and static aspects.


