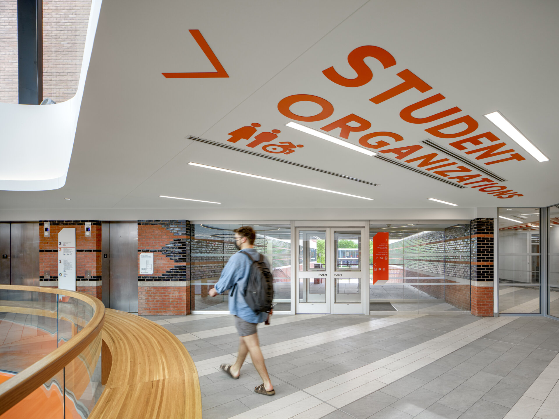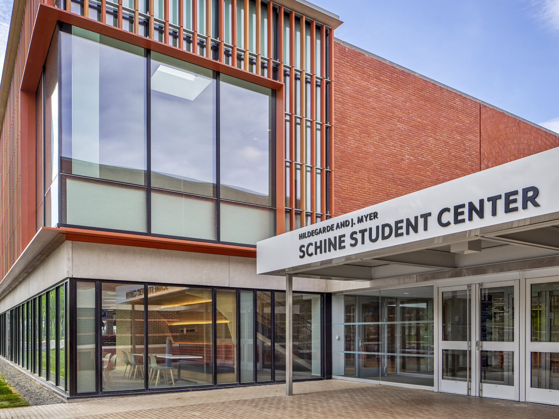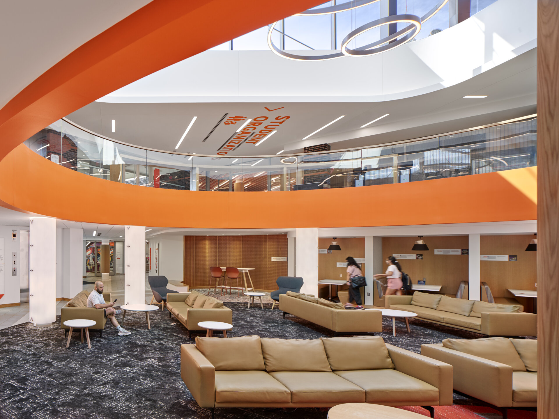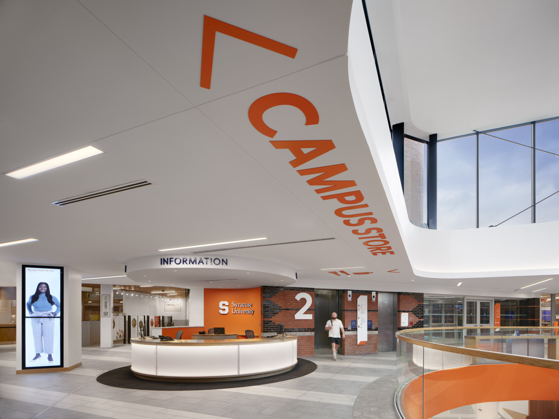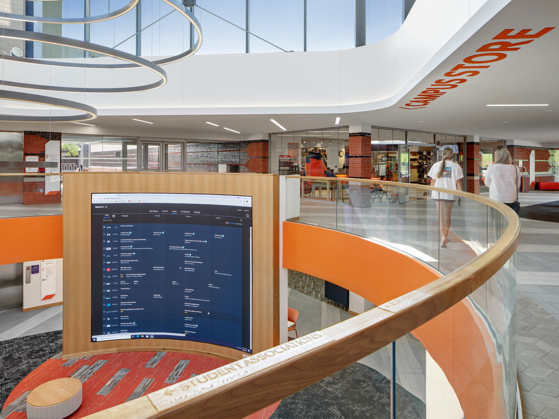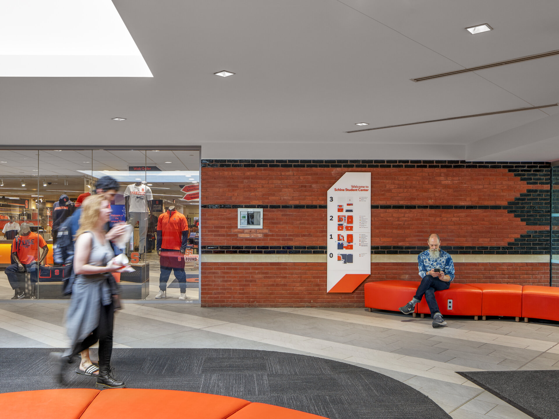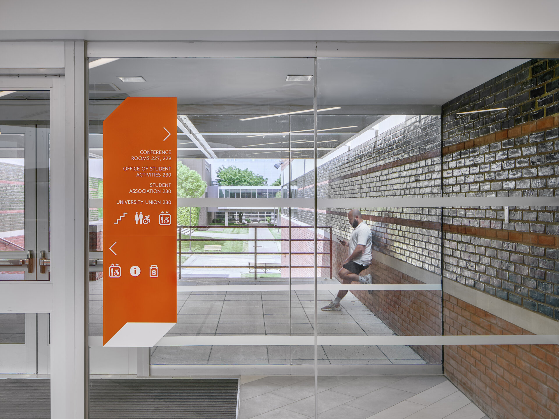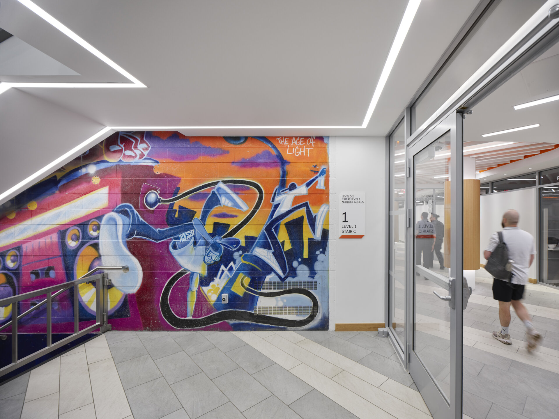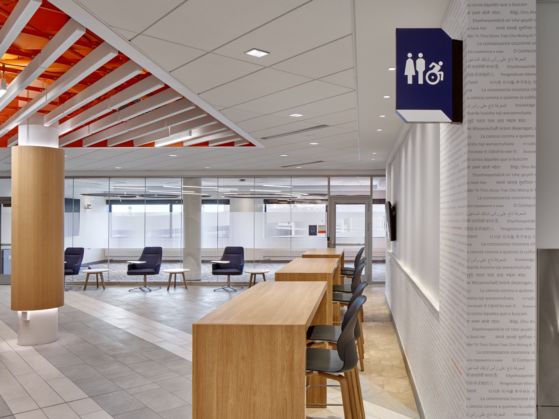
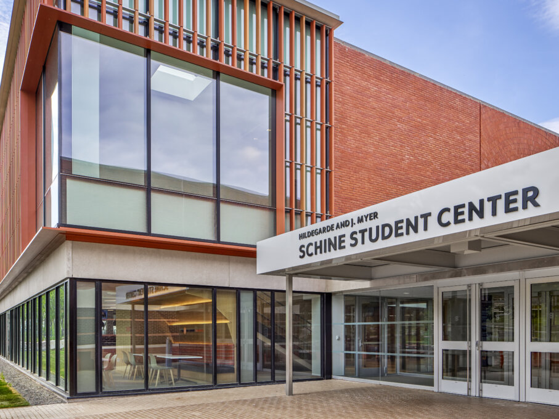
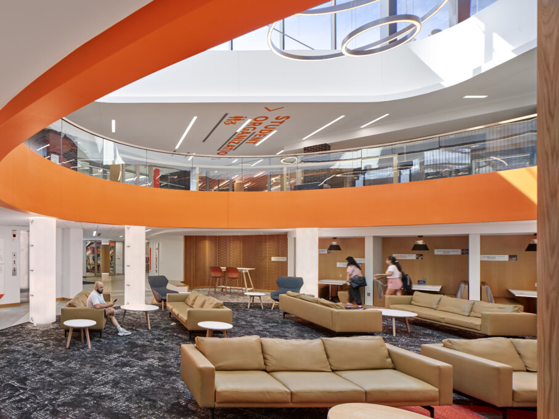
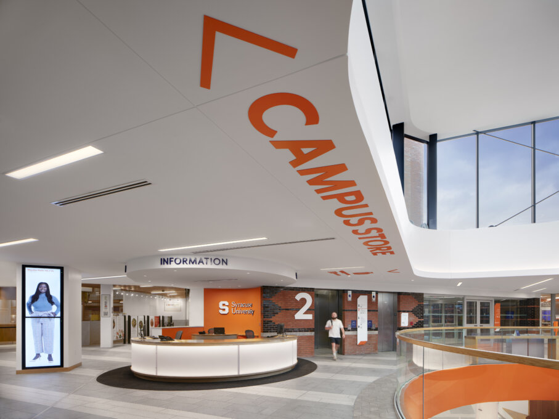
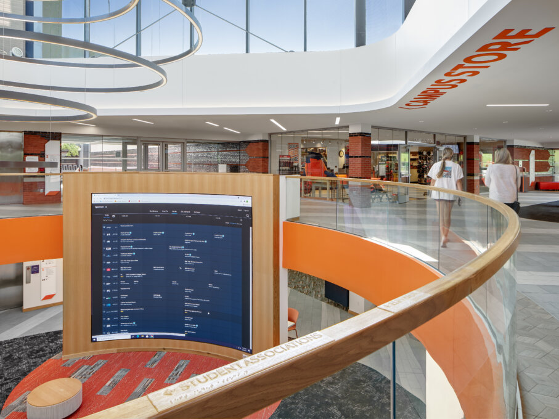
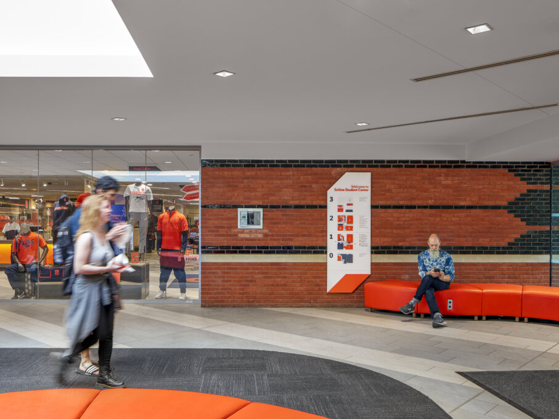
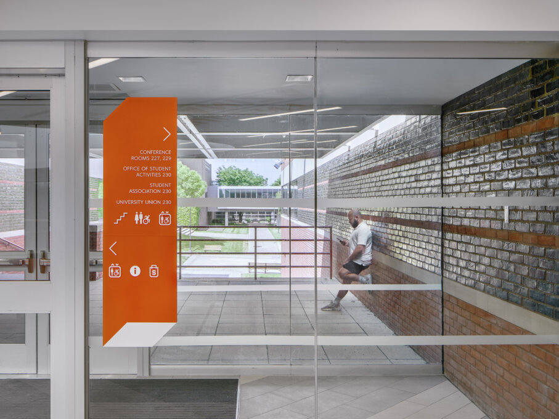
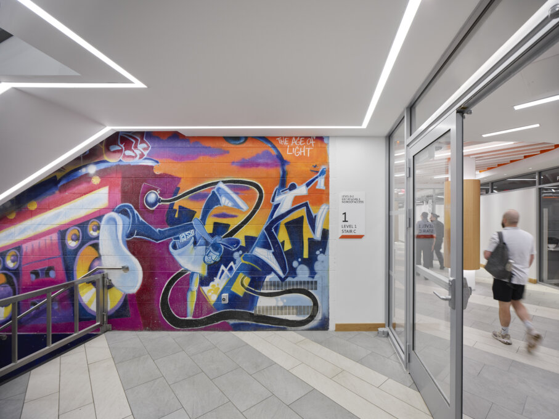
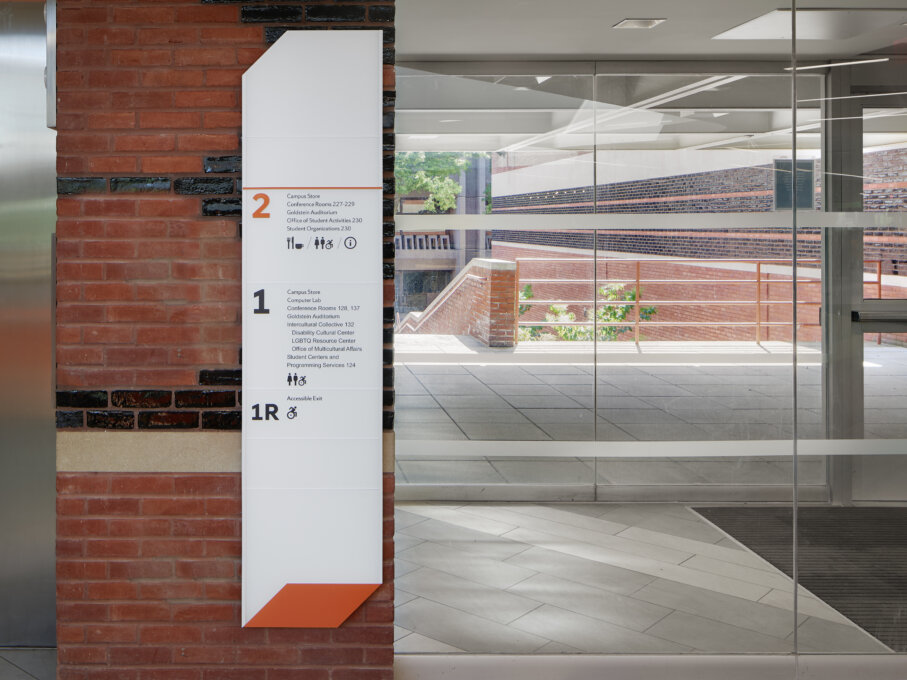

Share to
Schine Student Center
By : Entro
GRANDS PRIX DU DESIGN – 15th edition
Discipline : Communication & Branding
Categories : Environmental Design / Signage : Platinum Winner, Gold Certification
Entro collaborated with architects Ashley McGraw to ensure that the newly transformed Hildegarde and J. Myer Schine Student Center became the “living room of the campus,” a comfortable environment for students to gather, eat, study, and socialize.
The design team prioritized the principals of universal design and student-centered design to create a space that celebrates the diverse and inclusive atmosphere of Syracuse University. The 108,000-square-foot renovation of the original 3-level building, which dates back to 1985, resulted in an open central atrium, a transformed dining experience, event spaces, lounges, meeting rooms, a campus store, and partial re-cladding of the exterior façade.
Entro developed the identification, donor recognition, and wayfinding signage for these spaces. Syracuse University is proud of being Orange, and this was a key design concept used to connect the diverse spaces and student services. The vibrant, bold colors of the interior palette and wayfinding signage are playful and energetic, welcoming students and inspiring school spirit.
The original Schine Student Center posed challenges in terms of circulation, hard-to-find spaces, and limited accommodation for people of varying abilities. Architecturally, the central atrium was opened to welcome more natural light – a feature that draws people in and supports intuitive wayfinding. This central hub features large-scale ceiling graphics, visible from every floor, pointing the way to key destinations. Braille and tactile signs are adhered to the circular handrail and correspond with the ceiling directional signage.
Hard-to-understand alphabetical floor numbering was replaced by large, numeric level indicators accompanied by clear directories. Whenever possible, playful pictograms are used instead of written messages to engage the youthful audience.
Graffiti art by former students was maintained, and new commissions have been added to the stairwells, evoking a feeling of continuity, character, and creativity, in homage to the past and the diversity of the student population.
The wayfinding program integrates with the architectural and interior design of the Schine Student Center to deliver what Syracuse University students wanted: an environment that is authentic, inviting, connective, and varied.
Collaboration



