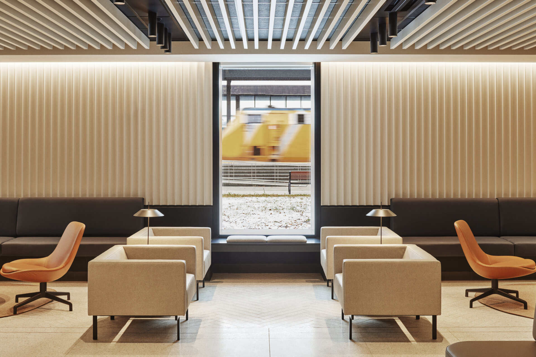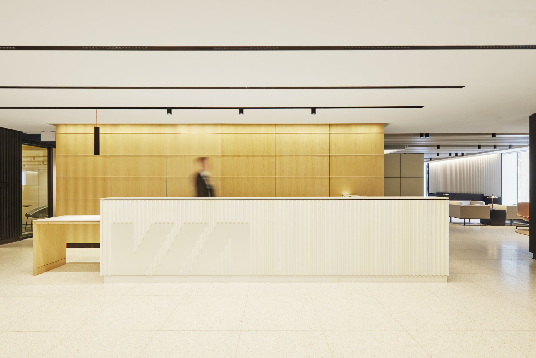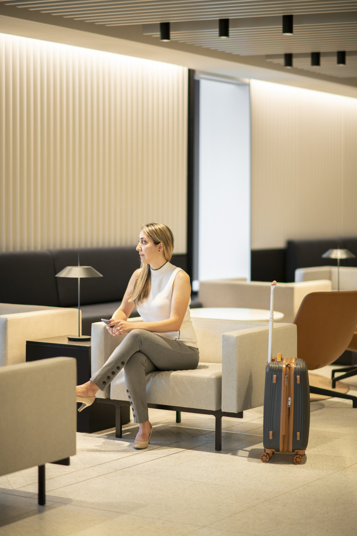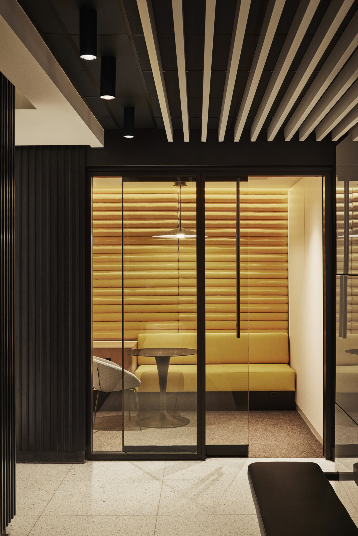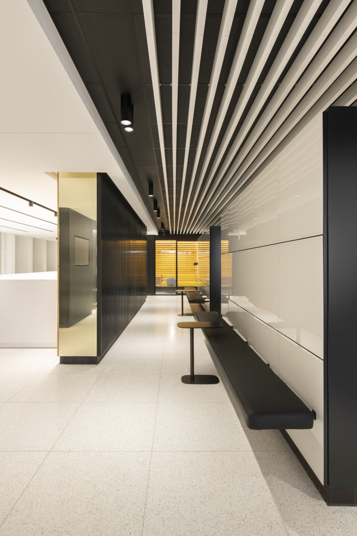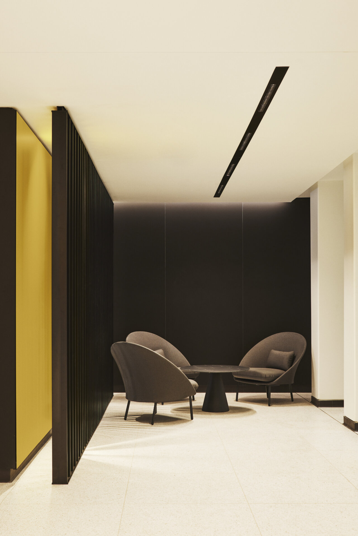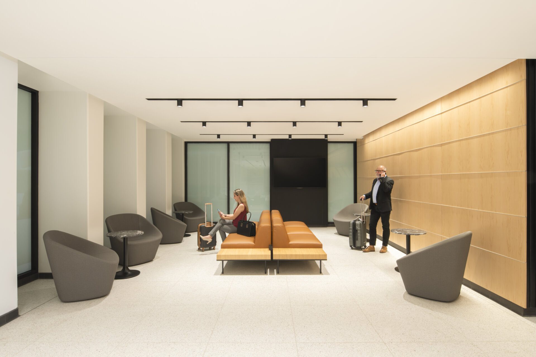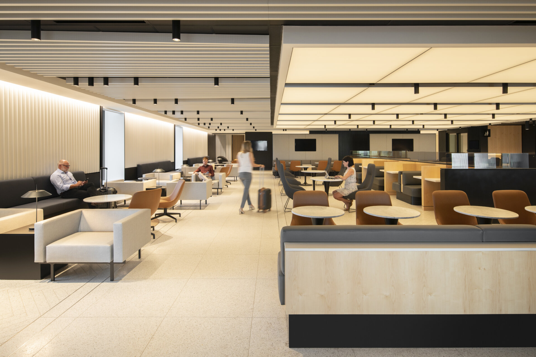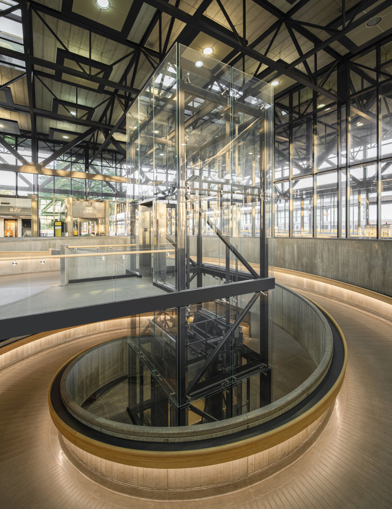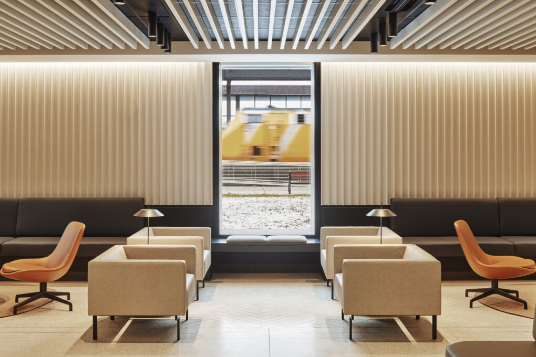
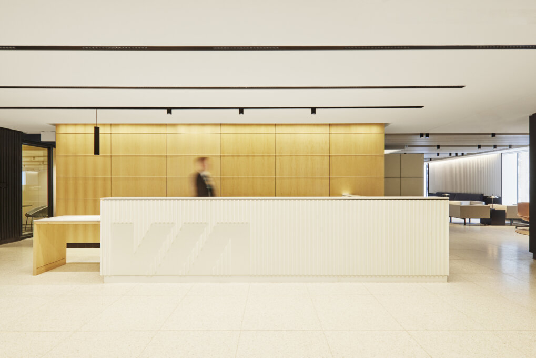
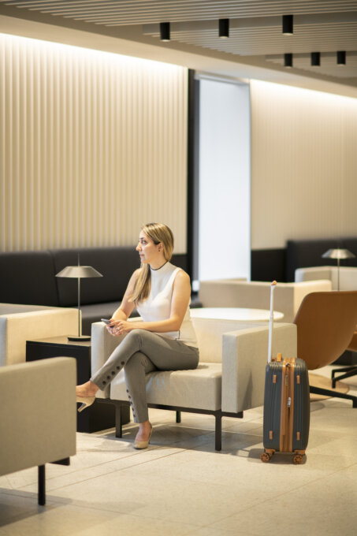
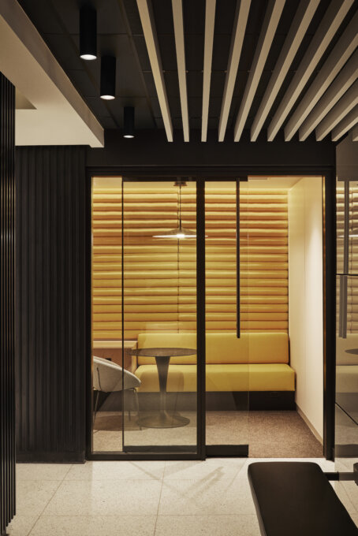
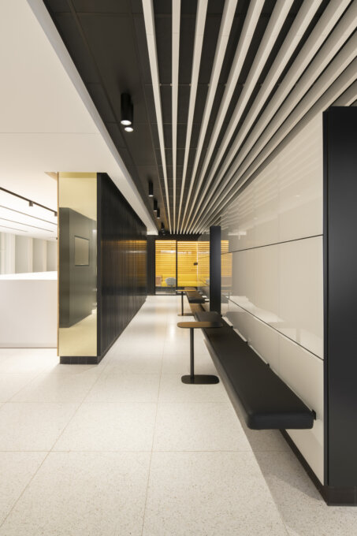
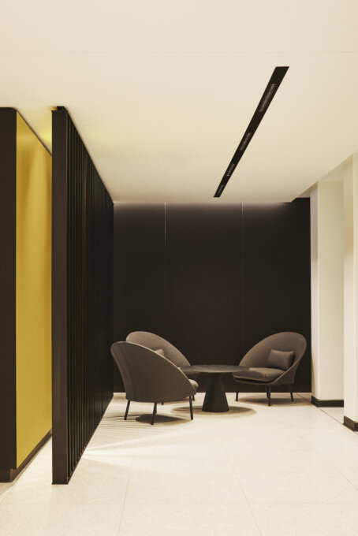
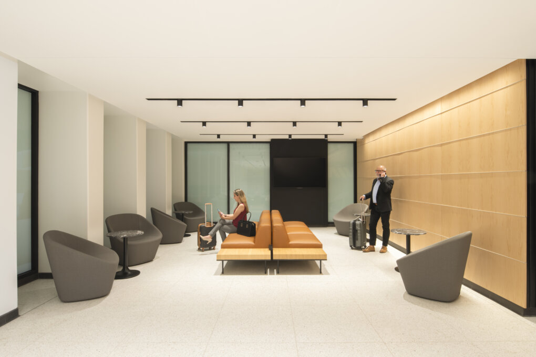
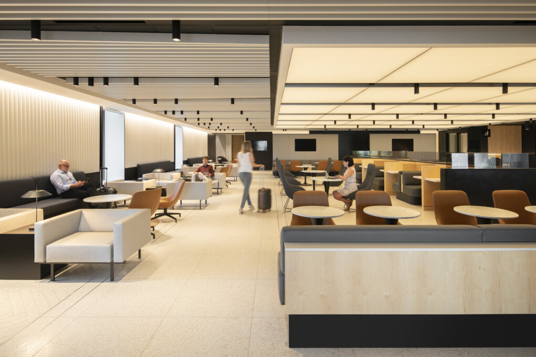

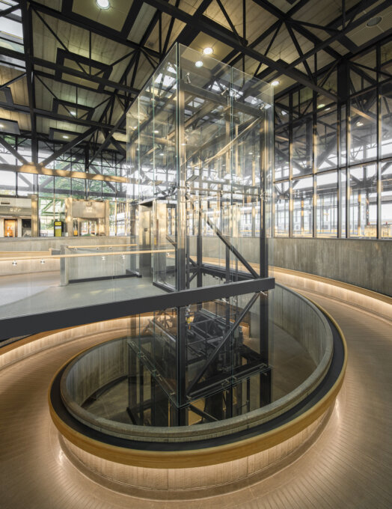
Share to
Salon d’affaires VIA Rail – Gare d’Ottawa
By : Provencher_Roy
GRANDS PRIX DU DESIGN – 15th edition
Discipline : Interior Design : Grand Winner
Categories : Other categories in interior design / Transportation Infrastructure : Gold Certification, Platinum Winner
The Ottawa station business lounge offers users a completely renovated space adapted to their needs. It is part of a major project to renovate and upgrade the Ottawa VIA Rail station, which opened in 1966 and was designated a heritage building in 1996. The project is designed to accommodate the arrival of high-frequency trains and bring in a larger business clientele. This project also marks the beginning of a redevelopment focused on universal passenger accessibility, with the addition of elevators to facilitate passenger movement, supporting VIA Rail's commitment to sustainable mobility.
The international style building features the use of glass, steel and raw concrete with a large glass lobby from which the east and west wings extend. The interior design of the business lounge pays homage to this remarkable architecture, while offering a renewed experience to users in a space twice the size of the original one. It also offers a new signature with a judicious use of corporate colour, setting a model for other Canadian stations.
To generously illuminate the space, large openings were made in the wall facing the railway. These large windows, carefully executed with respect to the existing architecture and vegetation, give rhythm to the space and offer users views of the railway activity.
The lounge has been separated into different waiting areas that meet the needs expressed by customers. There is a business centre where it is possible to work in peace and quiet; comfortable and spacious armchairs for resting; alcoves and recessed areas for more privacy; a food area with self-service snacks; and a section with screens showing news and information about the trains. A dedicated conference room is also part of the programme and is available for booking.
The materials are durable and noble, in the spirit of the original building, but also robust and easy to maintain given their use. The interior design materials used focus on wood, stone and terrazzo, which are treated to match the yellow colour that punctuates the space.
The desire to create a universally accessible space extends to the business lounge where the spaces are perfectly adapted. For example, even the reception counter has a lower level so that people with reduced mobility can be served comfortably.
The design and construction of the additions and alterations to Ottawa Station required an integrated approach from all disciplines. The resulting design affirms the unique status of the heritage station and forges the integration of contemporary modes of transportation.
Collaboration
Interior Designer : Provencher_Roy
Engineering : QDI ingénieurs en structure
Engineering : BPA ingénieurs en électromécanique
Engineering : Ellis Don entrepreneurs



