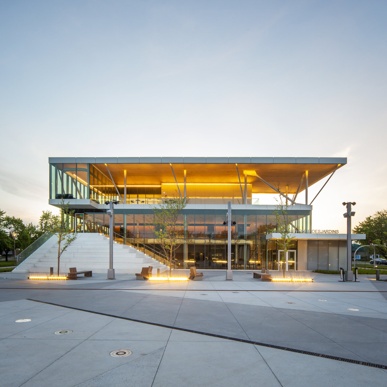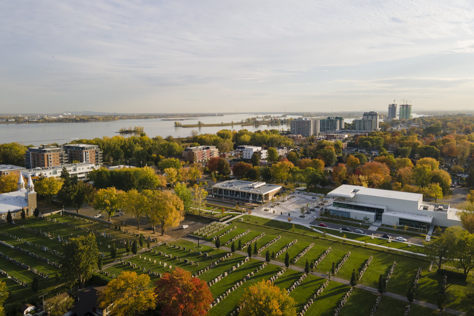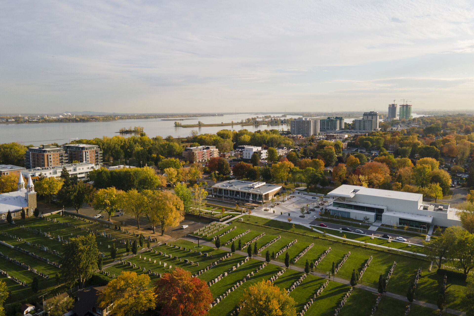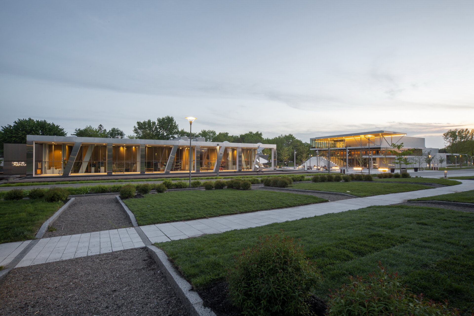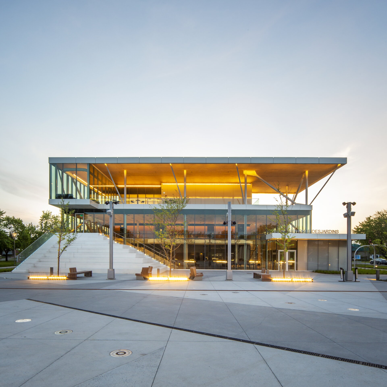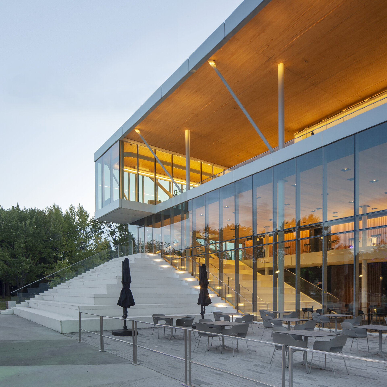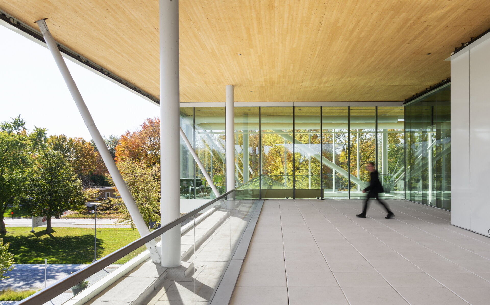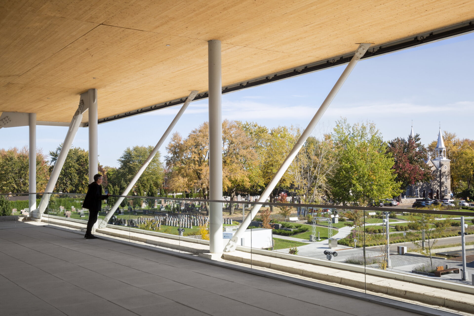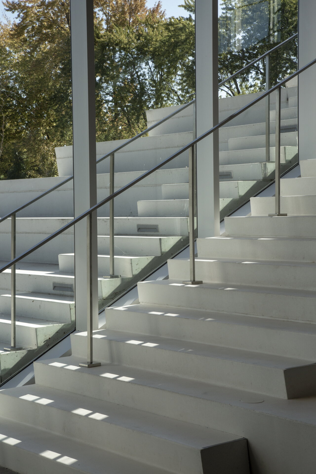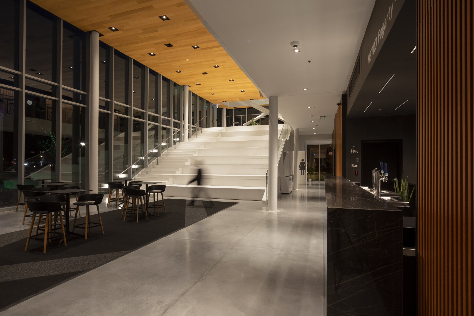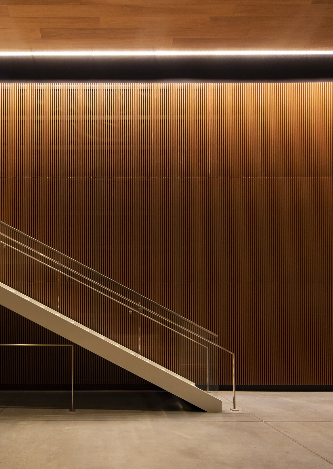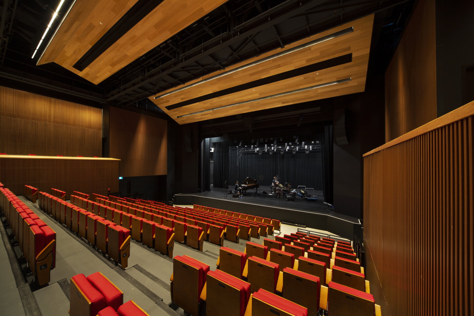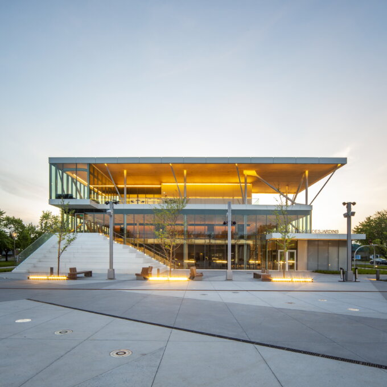
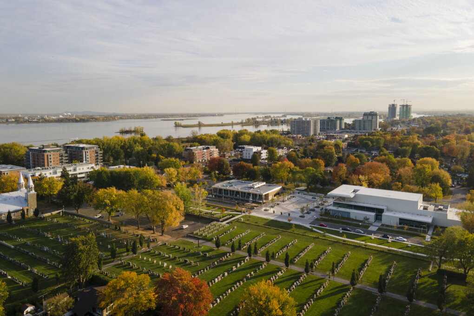
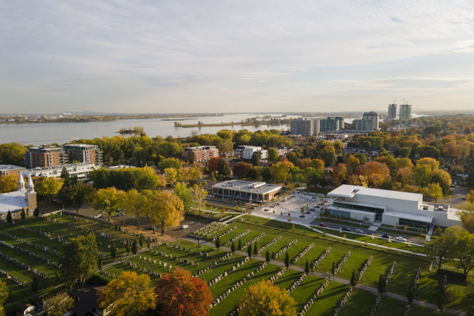
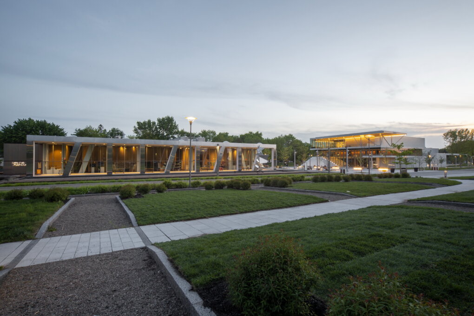
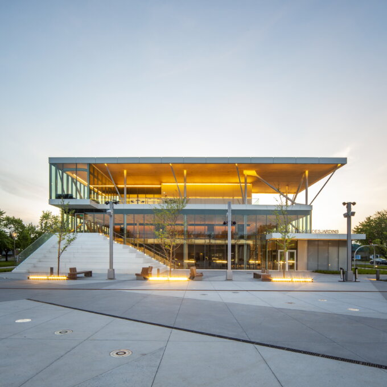
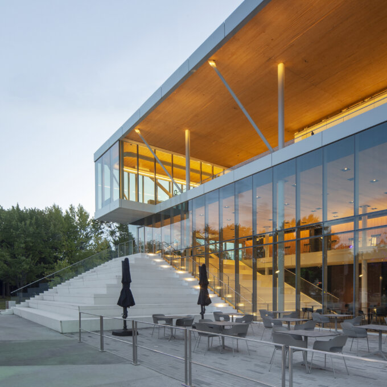
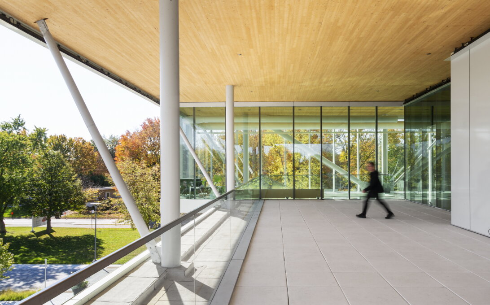
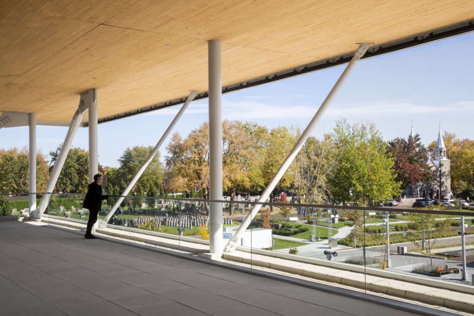
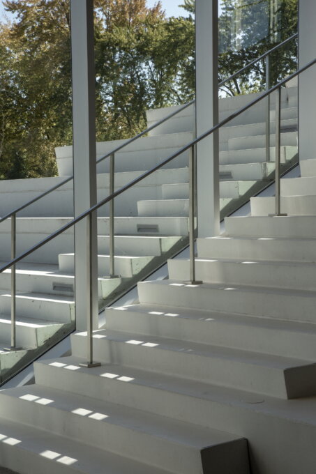
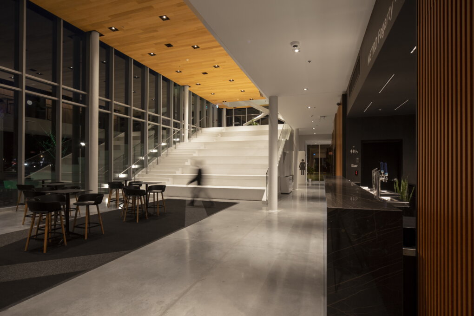
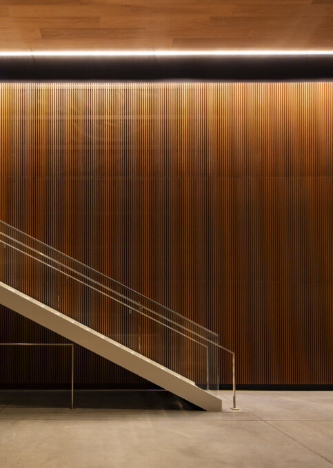
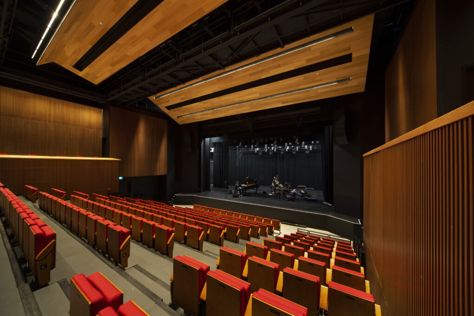
Share to
Salle de spectacle de Repentigny
By : Les architectes FABG
GRANDS PRIX DU DESIGN – 15th edition
Discipline : Architecture
Categories : Public Building / Cultural Building : Gold Certification
Categories : Public Building / Urban Building : Platinum Winner, Gold Certification
The new Repentigny Theater is the result of an architectural competition aimed at offering citizens a variable configuration room with 350 seats for various cultural activities while giving a prominent place to classical music. The project completes a civic ensemble named Repentigny Cultural Space made to become the heart of this municipality.
To appreciate the Repentigny Cultural Space at its true value, we have thought of offering citizens a terrace-observatory that allows you to embrace at a glance, a panorama encompassing the cemetery, the Purification church, the St-Lawrence river, Lebel Island, the thematic gardens, the forecourt, and the Diane-Dufresne Art Center.
It is an opportunity given to citizens to rise to see their environment consisting mainly of single-family residences in a different light. It is also an opportunity to strengthen the feeling of belonging to a territory and a community.
We wanted the public spaces of the new Repentigny Theater to energize the forecourt that connects it to the Diane-Dufresne art center. The terrace-observatory, the staircase-bleacher, the largely windowed hall, and the positioning of the entrance surmounted by a marquee have been designed to maximize the opportunities for interaction in this outdoor space that extends the interior. The objective is to promote the holding of cultural mediation activities and socio-cultural events in an informal setting that complements the programming and contributes to the continuous animation of the place.
The Repentigny Cultural Space is an ambitious and unique project that incorporates emerging values shared by the entire population to transform the experience of living together in the suburbs by creating a new public space. We wanted the Repentigny Theater to be much less introverted than an urban venue and for its public spaces to open onto the outside, the forecourt, and the gardens. We have topped the terrace with a roof made of cross-laminated wood panels which, illuminated at night by grazing lighting, will mark the identity of the place on the scale of this new urban park as does the marquee of a theater on the scale of the sidewalk it overlooks.
These 2.4m x 12m x 220mm thick panels are suspended under steel beams supported by 300mm diameter HSS finished with prefabricated tapered ends of the Cast Connex type. This deliberately expressive structure with its asymmetrical diagonals is intended as a lighter and airy counterpoint to the massive structure of the portico of the Diane-Dufresne Art Center which is reflected in its basin along the Allée de la Création.
Wood is also present on the ceiling of the room's foyer, which is a large double-volume space opening onto the outside and featuring a stepped staircase that facilitates informal occupation and the holding of complementary activities.
Access to the room can be made both from the parterre and from the balcony, depending on the varied activities that can be done in cabaret or banquet format in addition to the conventional configuration of the armchairs on the telescopic bleachers.
Collaboration
Architect : Les architectes FABG
Landscape Architecture : Fauteux et Associés



