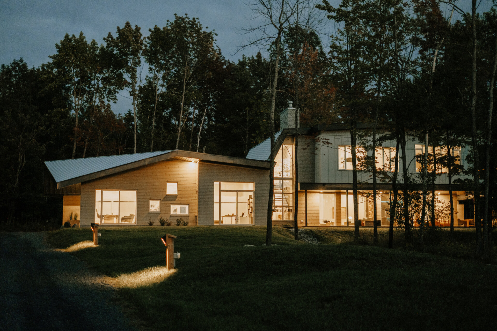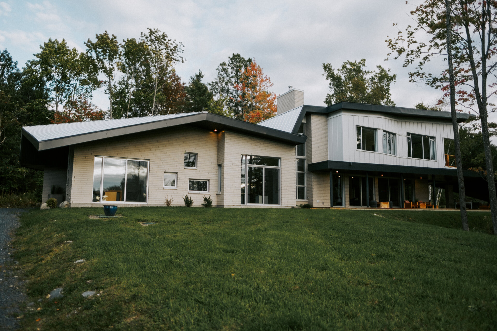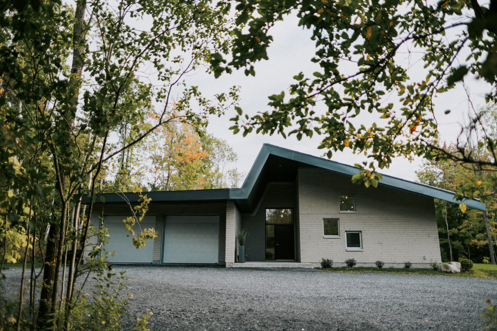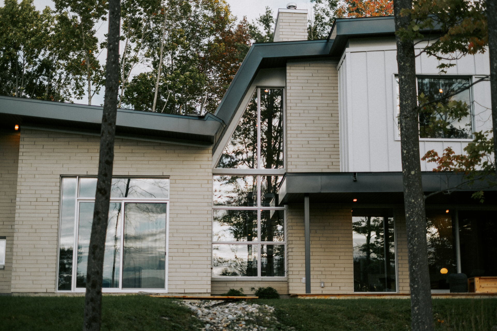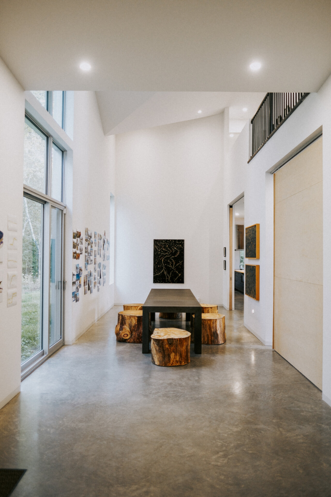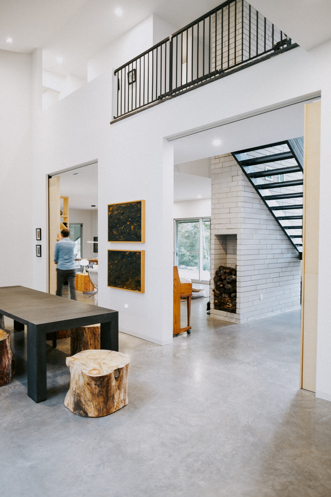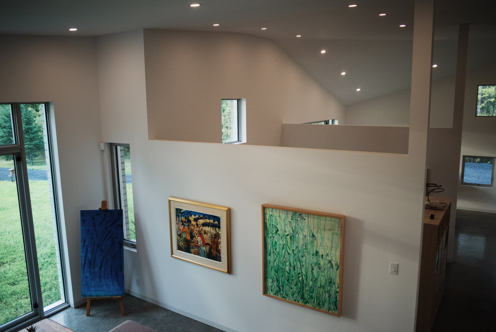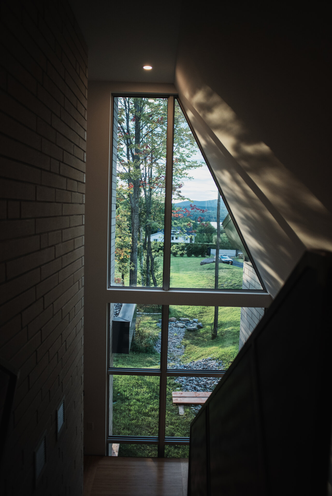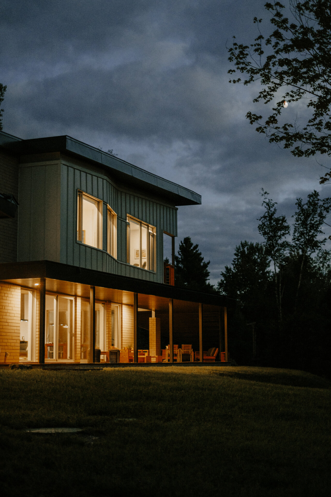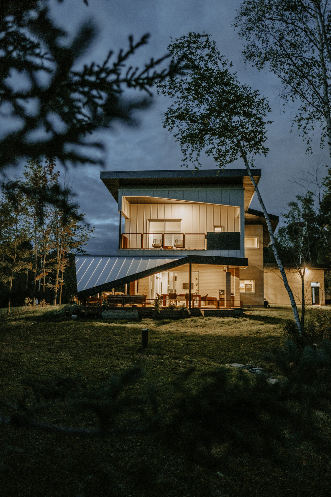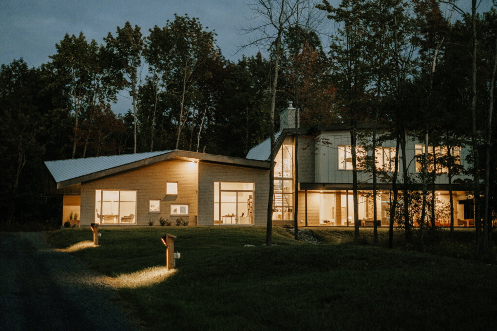
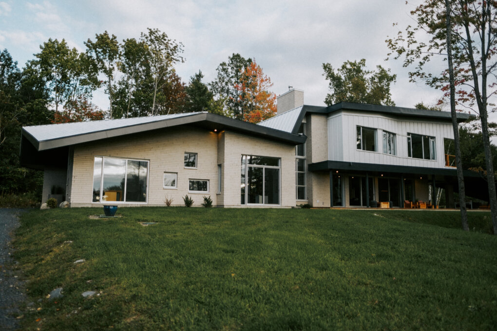
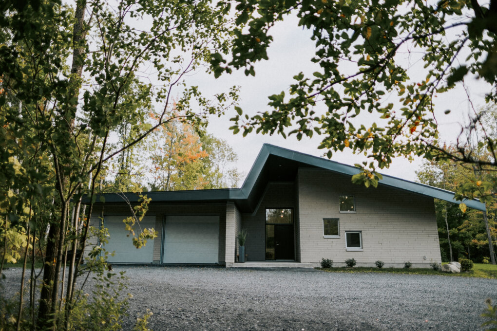
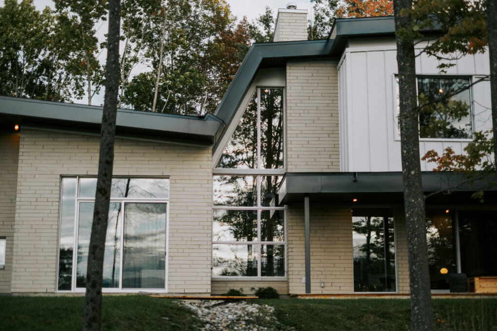
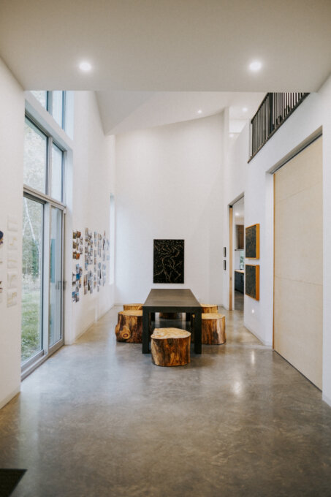
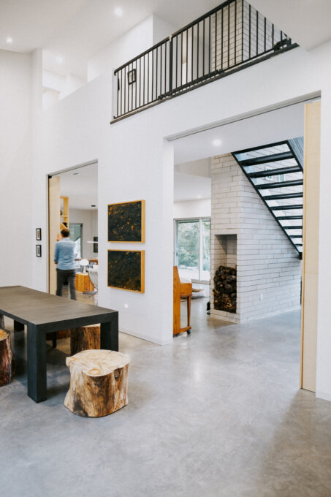
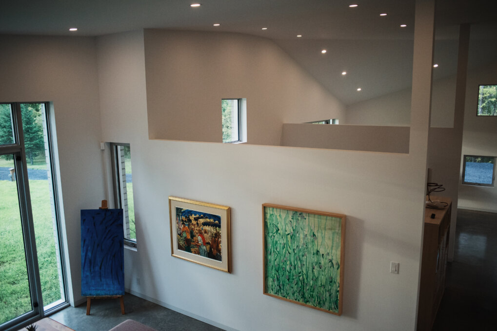
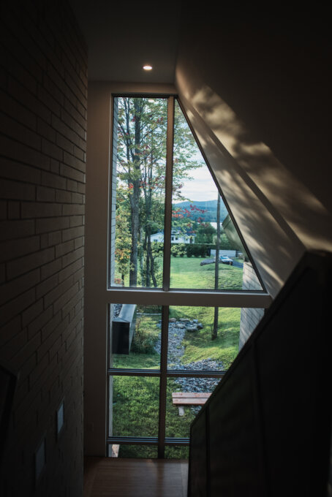
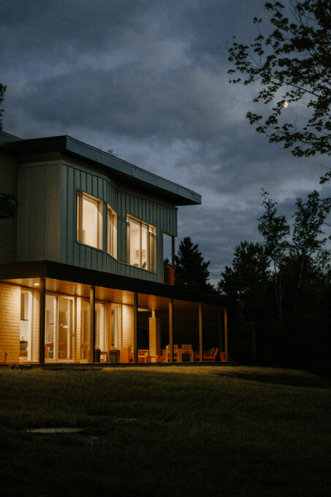
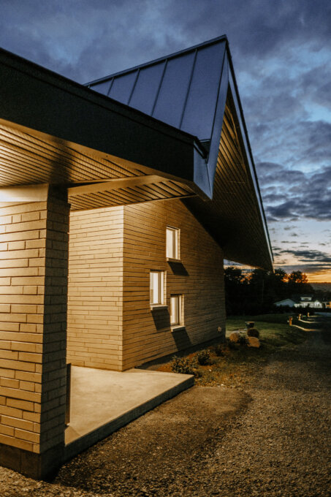
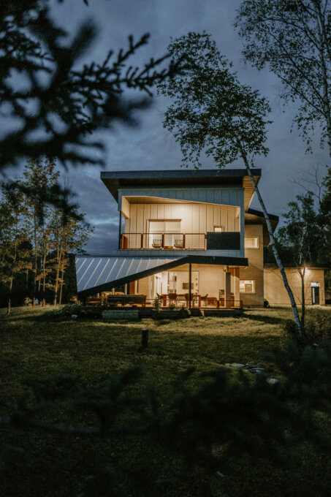
Share to
S-pace 1628
By : François Parenteau, architecte | CharestParenteau & associés
GRANDS PRIX DU DESIGN – 15th edition
Discipline : Architecture
Categories : Commercial Building / Mixed-Use Building
SITUATION:
The project consists of a building that can accommodate the offices of architecture and design firms, as well as the residence of its leaders. The objective was to create a harmonious and sculptural building in which the two main functions will be intertwined while being able to separate and be autonomous.
VOLUMETRY:
The building is made up of three volumes, interconnected by the circulation spaces and the large hall. The residential volume is surmounted by a slightly offset sub-volume. The materials used and are light in color and have a light appearance that blends in well with the surrounding built environment.
A light, sculptural and continuous roof unites all these volumes like a three-dimensional plane deposited on the whole. This roof gives the project a harmonious appearance reminiscent of the surrounding hills. This particular form is found inside the building; the majority of the ceilings take the same profile as the roof, which creates unique spaces.
CONCEPT AND LAYOUT:
The interior spaces are divided into flexible zones. Removable partitions make it possible to transform spaces and circulations efficiently, according to needs.
The offices benefit from generous and open spaces with high articulated ceilings. Only screen partitions divide the space.
The large hall, placed in the center of the layout, is the pivot. It hosts receptions, exhibitions and also serves as a meeting room for the firm. Two retractable partitions close it with the living rooms of the residence.
The living rooms are grouped together in a friendly open-plan room on the ground floor. The windows are generous and the view of the panorama is enhanced. Several doors open onto a large covered veranda, which is an extension of the living areas. A peak in the roof partially closes this space on the south side to reduce glare and increase privacy.
The floor includes the master suite and a secondary suite. The rooms are largely fenestrated and enjoy spectacular views. The master suite opens onto a generous balcony on which there is a summer bed.
DURABILITY AND ENERGY:
The envelope has been designed to exceed the requirements of the regulations in force in terms of insulation and sealing. The geometry of the cornices and the orientation of the windows promote thermal gains during the winter while blocking the sun's rays during the summer. Thus, no air conditioning system is necessary. A hydronic system has been provided for heating. All plumbing fixtures are low flow.
In CONCLUSION, the S-pace 1628 project, in addition to meeting all spatial and technical requirements, is an extraordinary living environment. Some spaces are stimulating and promote creation and exchanges, while other rooms lead to relaxation and introspection. The numerous vanishing points created direct the gaze; the spaces are delimited but always remain open. All in a coherent whole where the barriers between the interior and the exterior are almost non-existent and which allow you to fully appreciate the environment and the seasons.
Collaboration
Architect : François Parenteau, architecte
Interior Designer : Charest Parenteau & associés



