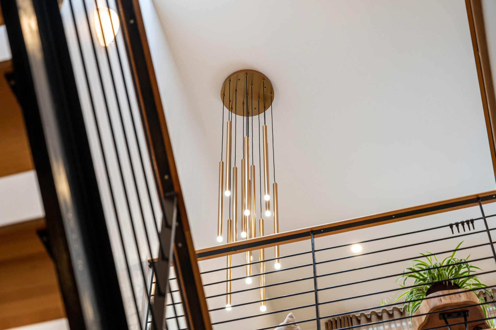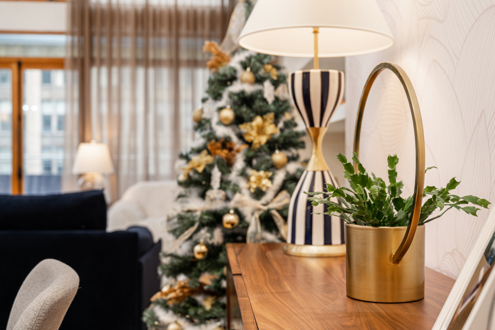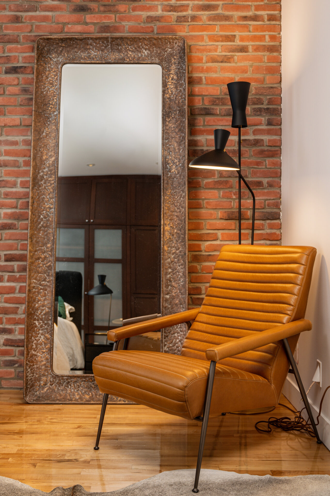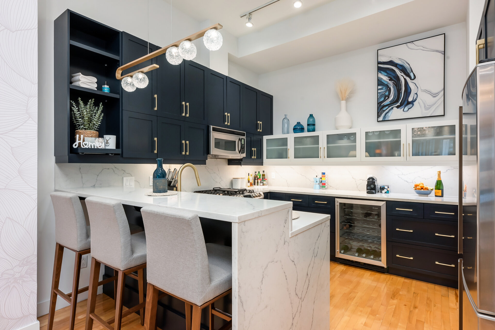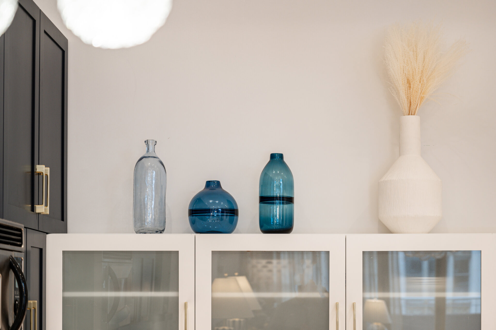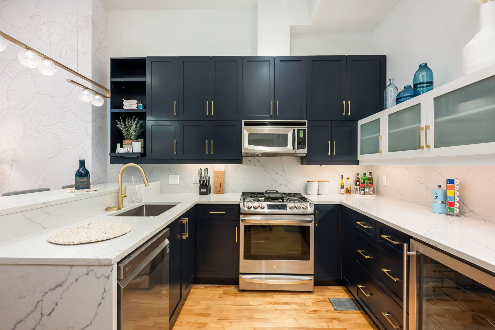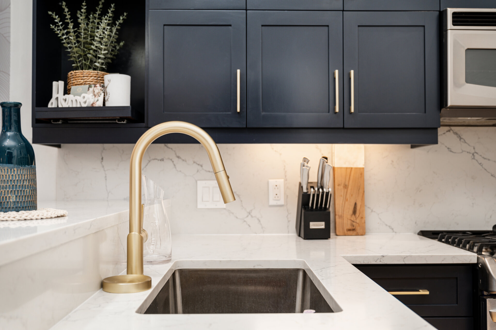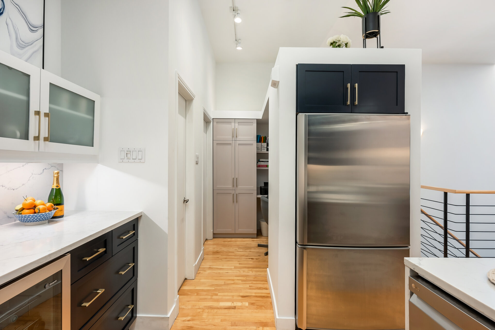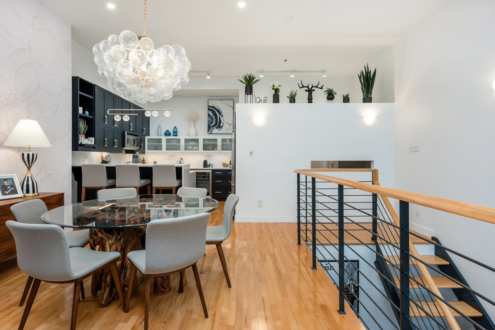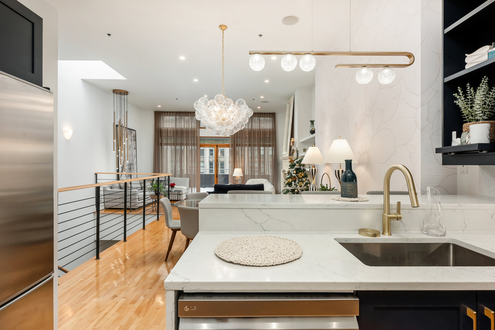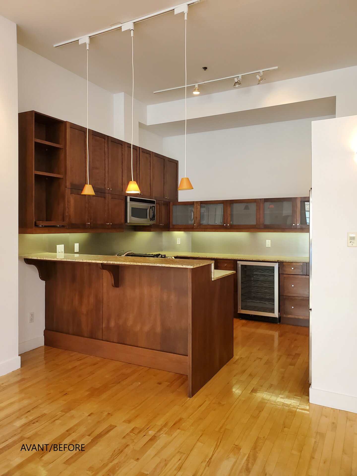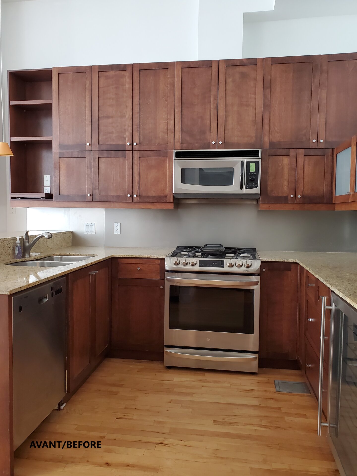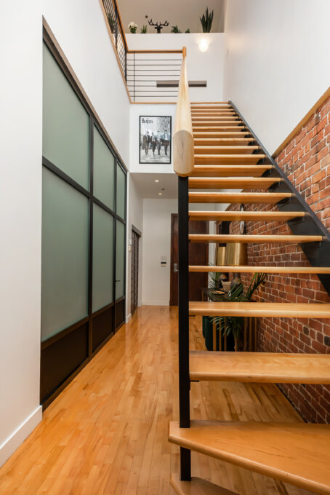
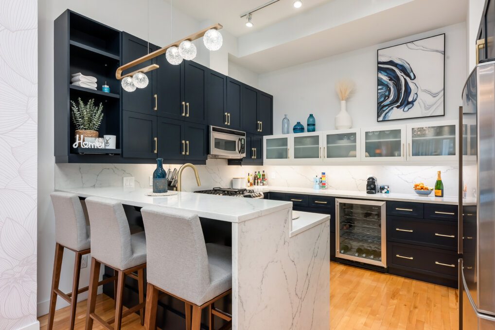
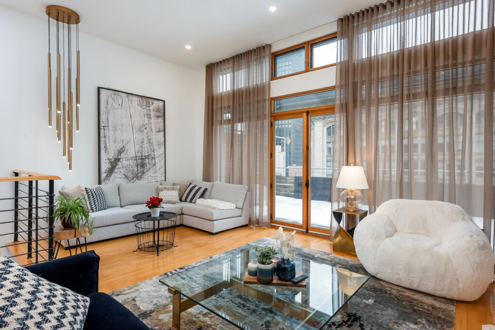
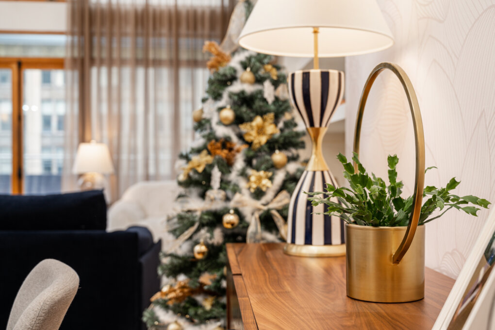
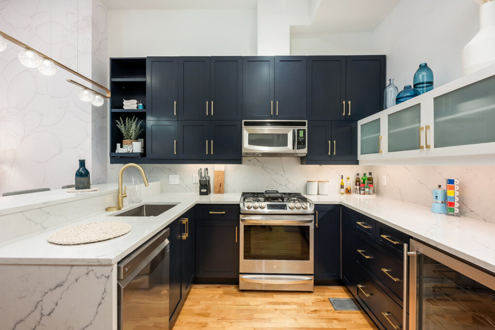
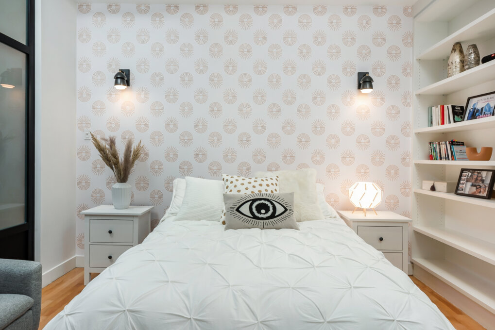
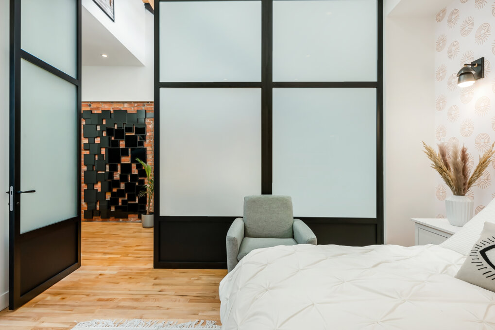
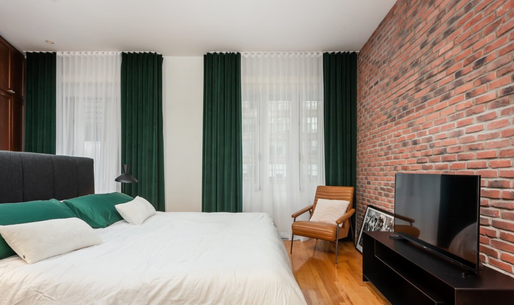
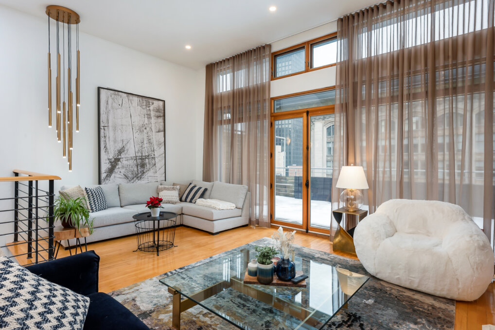
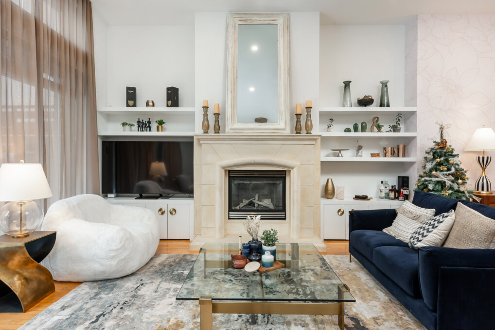
-680x680.jpg)
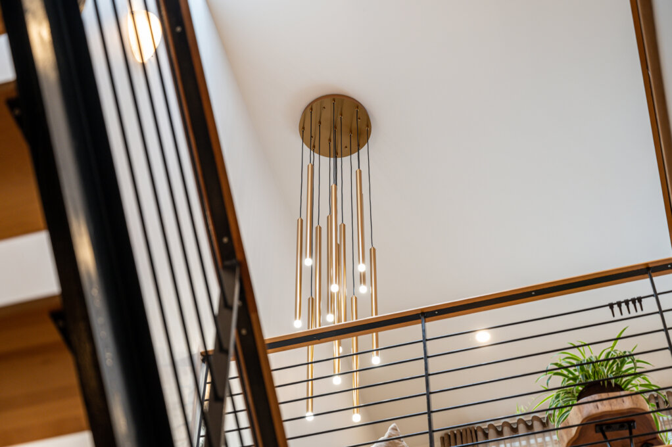
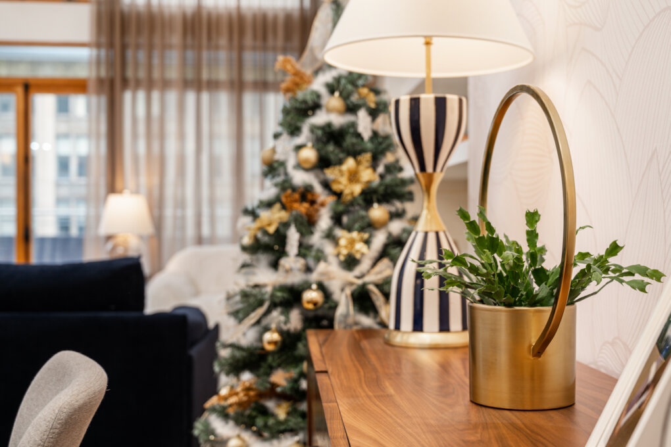
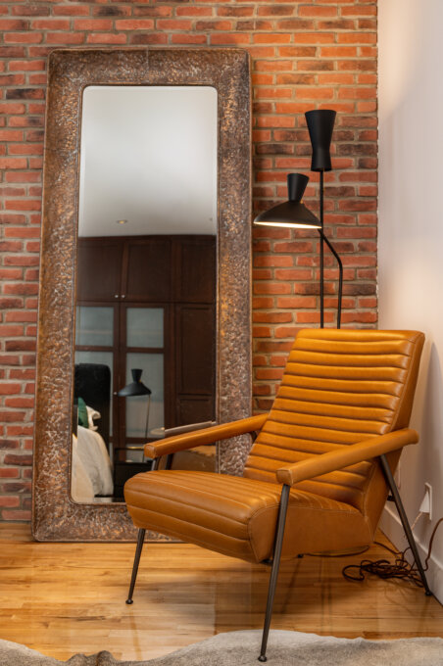
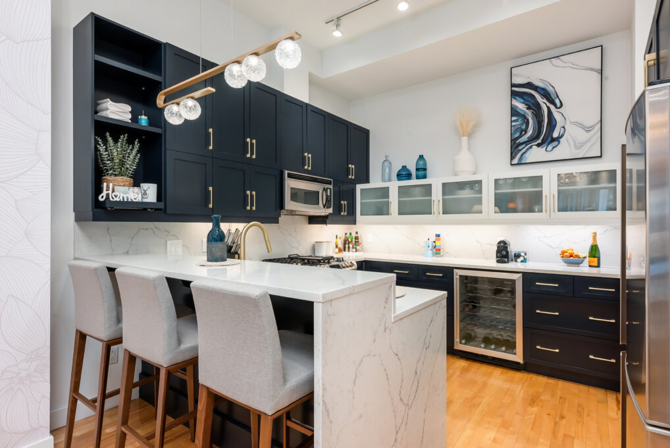
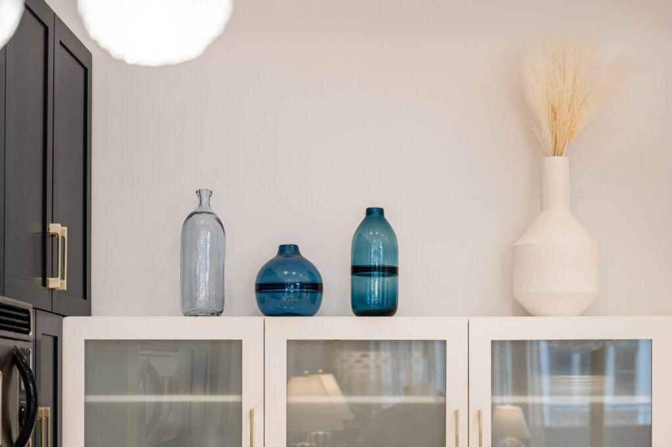
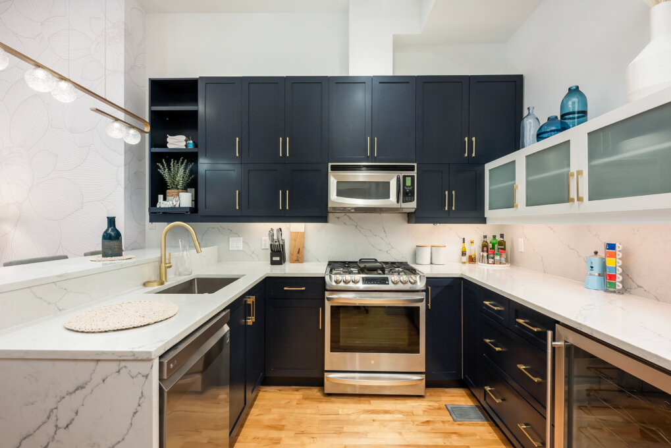
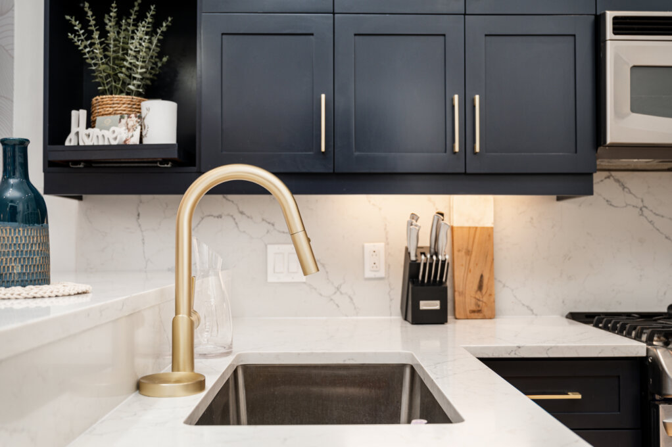
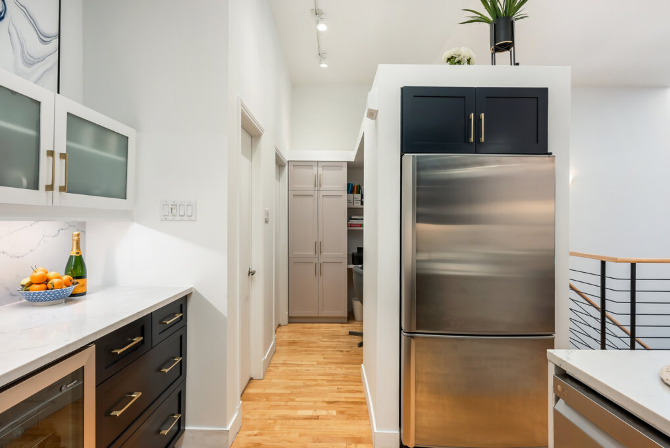
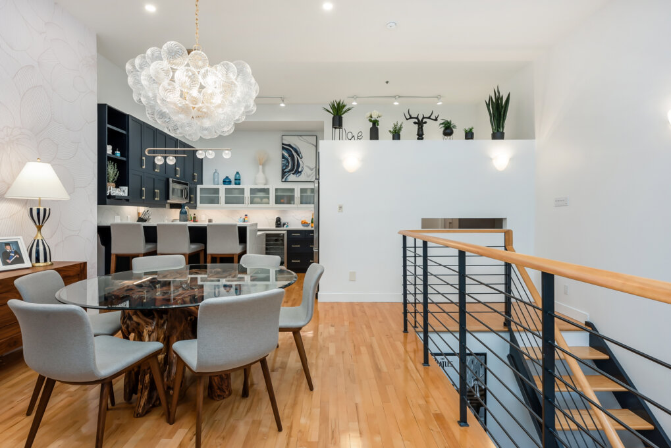
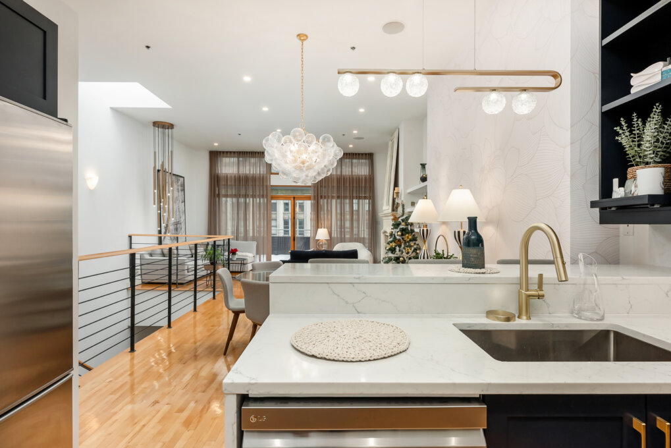
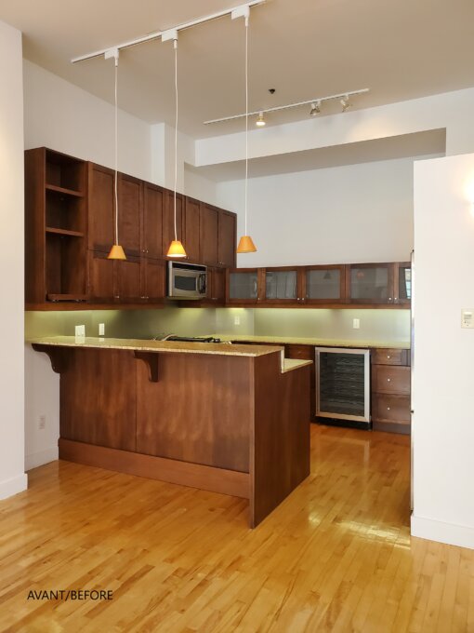
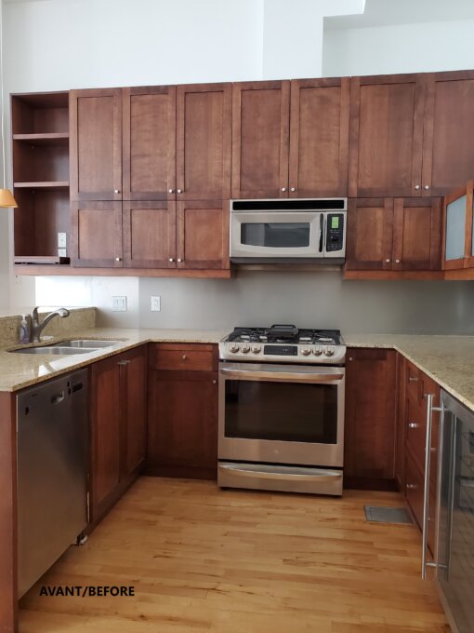
Share to
RUE SAINT-PIERRE – RÉSIDENCE
By : Anameixis - Transformations Durables Inc.
GRANDS PRIX DU DESIGN – 15th edition
Discipline : Interior Design
Categories : Special Awards / Heritage Preservation
Categories : Residence / Kitchen
Categories : Residence / Residential Space 1,600 - 5,400 sq.ft. (150 - 500 sq.m.)
Categories : Special Awards / Interior Design + Colour
Categories : Special Awards / Renovation (Before & After)
Rue Saint-Pierre – Residence is the result of a mix between contemporary and historical. Located in an edifice built in 1865-1866 and of industrial use, this condo was the subject of a first transformation in the year 2000: the building underwent a change of use, it was transformed into a residential building.
Twenty (20) years later, the new owners of the condo want to update and furnish it with one main goal: to keep the industrial character as well as the elements testifying to its history. The transformation into a ‘home’ is achieved through styles, meaning and transparency.
Brick walls, witnesses to the history of the building, are preserved. On the 1st floor, an industrial-style glazed partition replaces hanging panels and transforms an open space without windows into a well-lit girl's bedroom, in soft colors: it receives abundant light from the well located on the second floor, it illuminates the adjacent entrance to the apartment. On the 2nd floor, the existing fireplace is framed by two custom-made base cabinets and shelves, with simple lines, all painted white: the fireplace retains its importance as a focal point in the living room.
The furniture chosen combines comfort and contemporary style. The color palettes determined with the client are in cold and warm tones: brick, green, yellow, white, black and gray for the 1st floor and navy blue, yellow, copper, greige, white and gray for the 2nd floor.
Transparent and satin glass is used in furniture, chandeliers and partitions in order to lighten the furniture and allow the gaze to go outwards. The translucency of the greige curtains allows the outside to penetrate towards the living room as far as the kitchen: the surrounding heritage architecture of the district is permanently present.
The atypical renovation of the kitchen is also done respecting styles and materials: the cupboards are repainted; only the counters, backsplashes, handles and light fixtures are replaced. The transformation is based on the choice of colors, textures and lighting. Existing colors are dull. Midnight blue, white, gray and copper are chosen. It is the same color palette used on the second floor, it allows to harmonize the kitchen space with the open area (dining room and living room) of contemporary style. The original counters and backsplashes’ materials are replaced by white quartz.
With the painting and the change of work surfaces, the kitchen gains about ten additional years. The doors and cupboards’ wood is saved and given a second life.
The achievement of this project highlighted the elements testifying to the history of the apartment while allowing the new owners to enjoy a clear, fresh, bright space furnished in industrial and contemporary styles.
Collaboration
Interior Designer : Anameixis - Transformations Durables Inc.



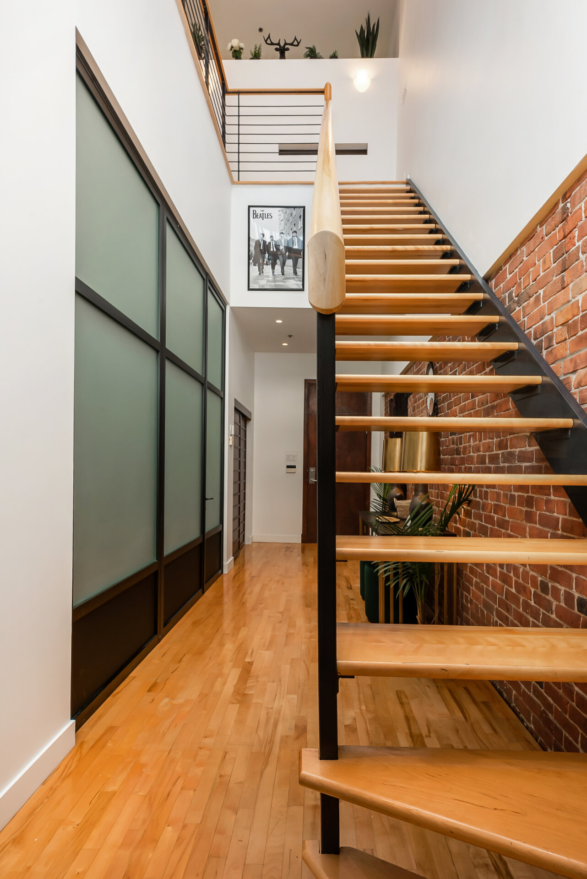
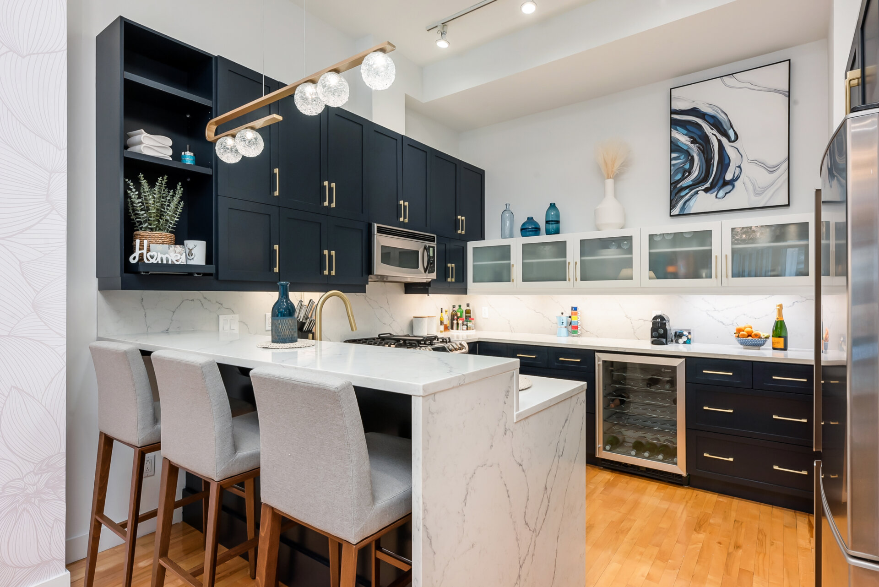
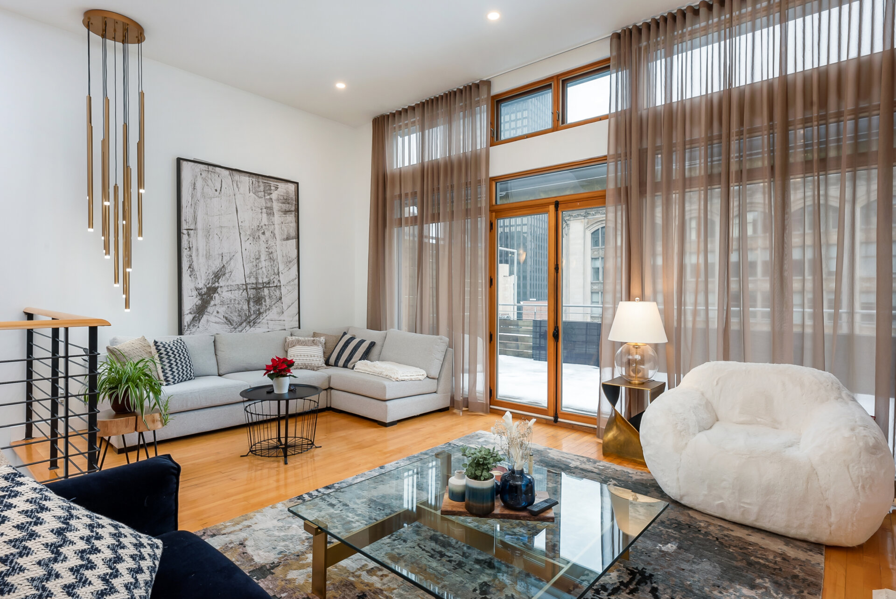

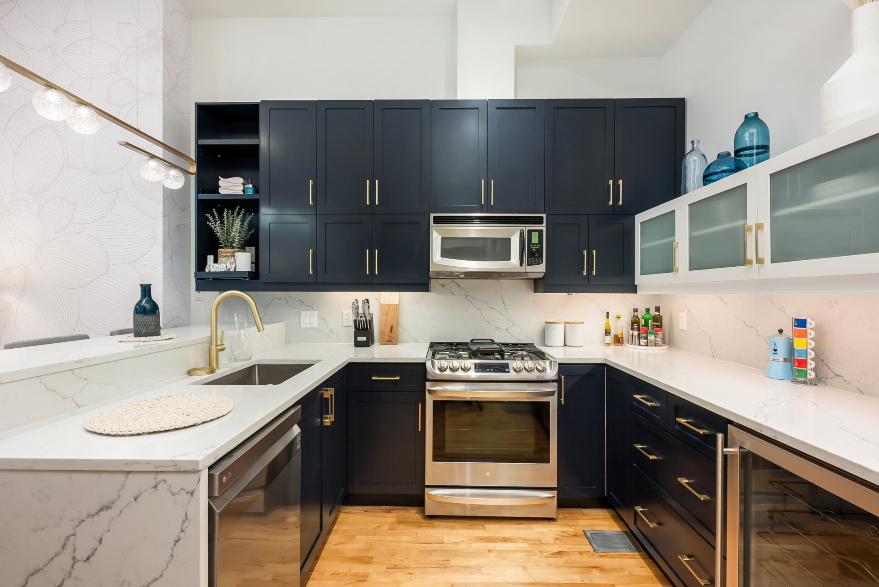
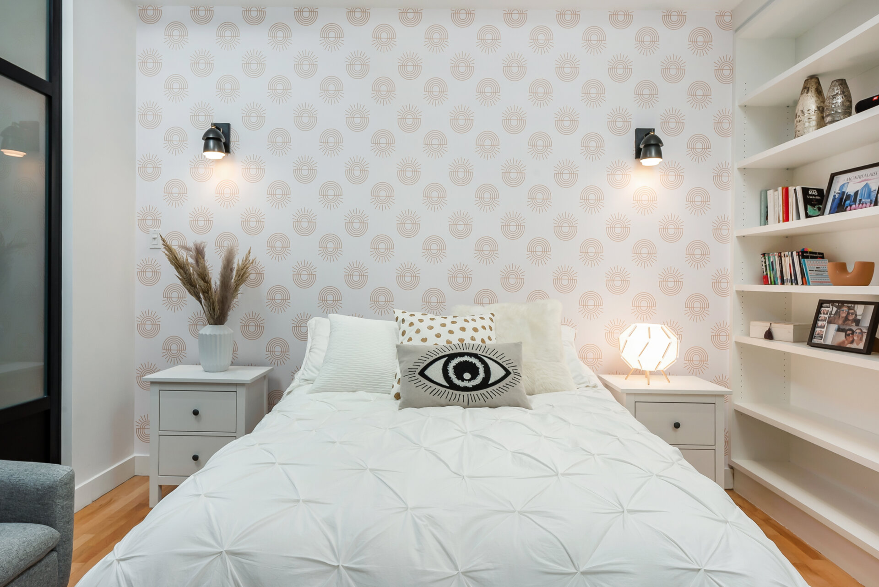


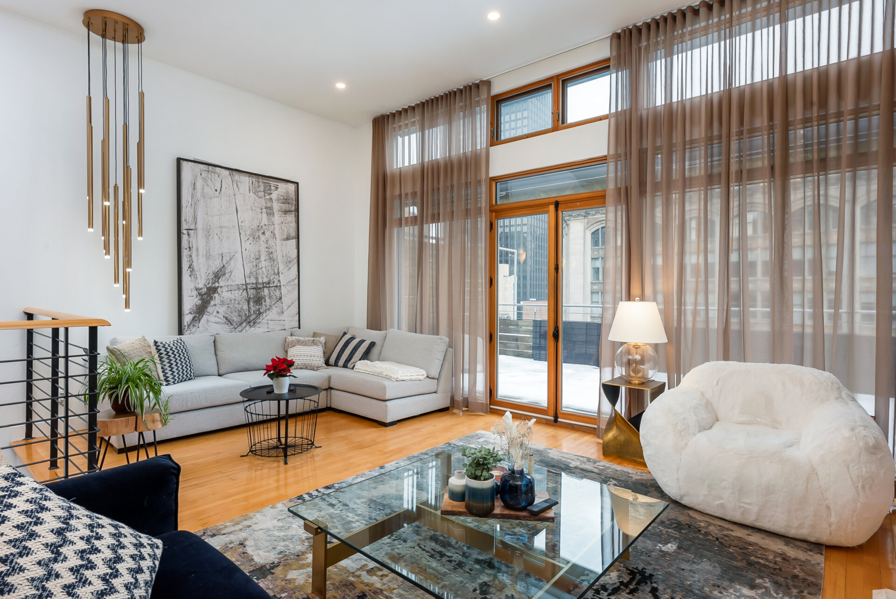
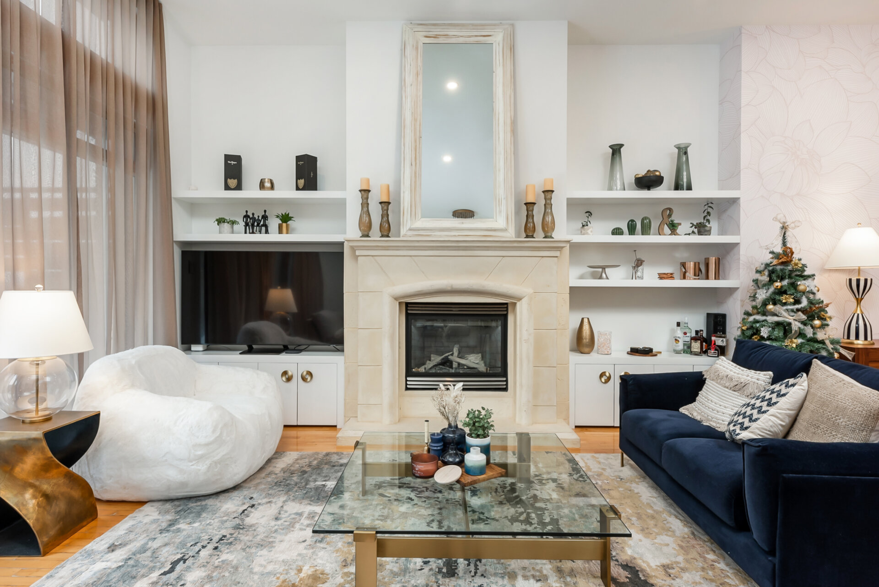
-1920x1920.jpg)
