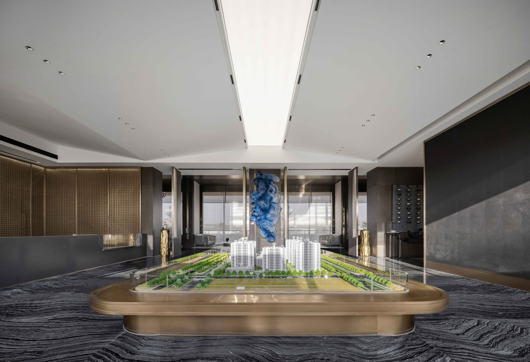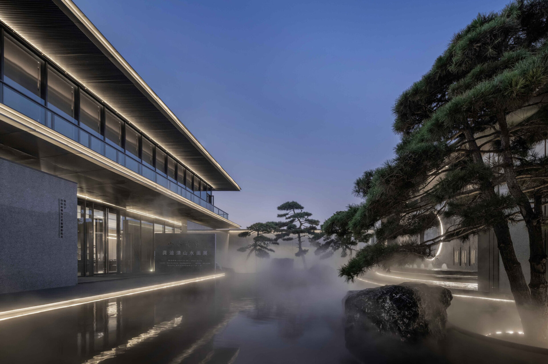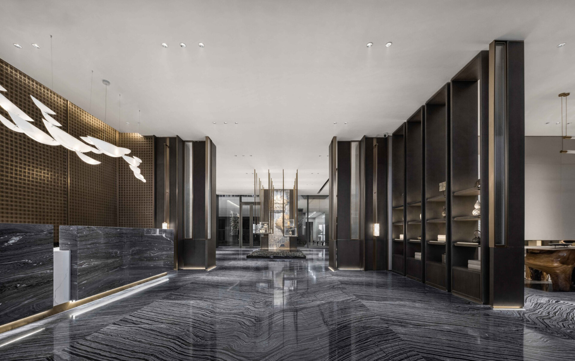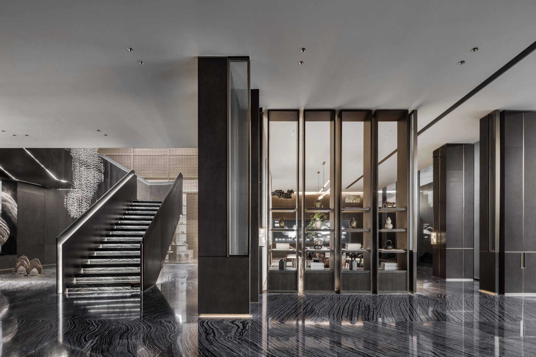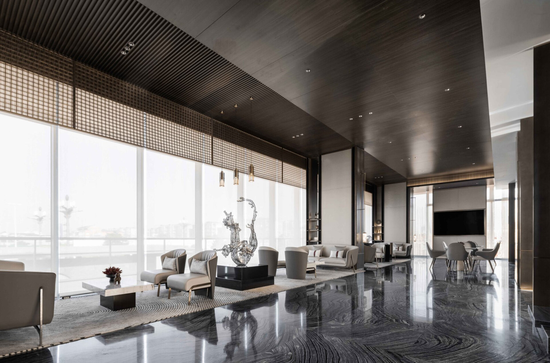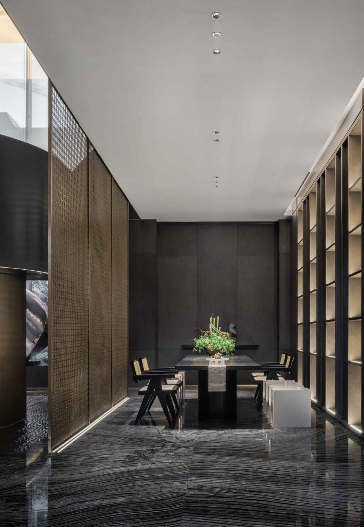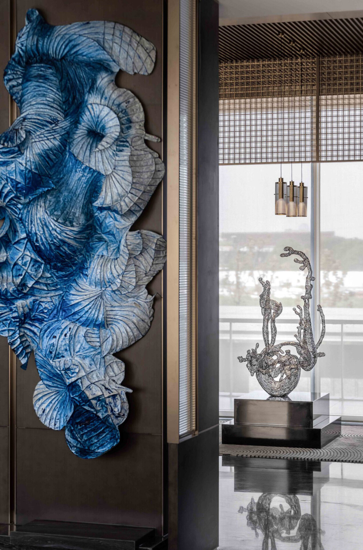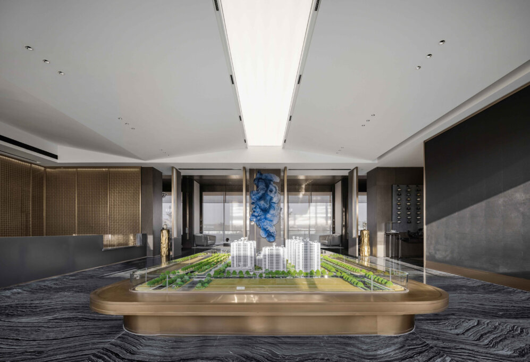
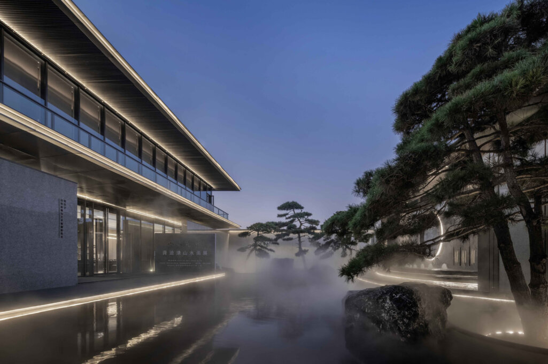
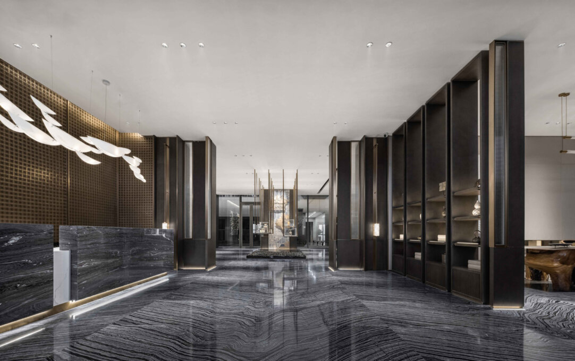
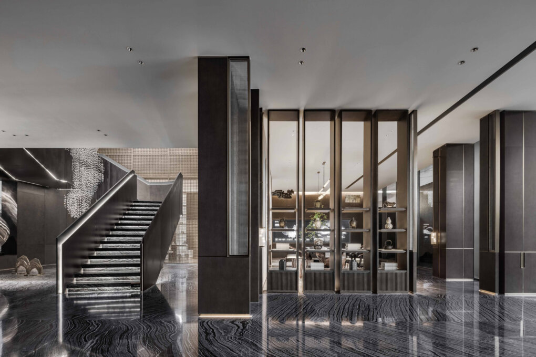
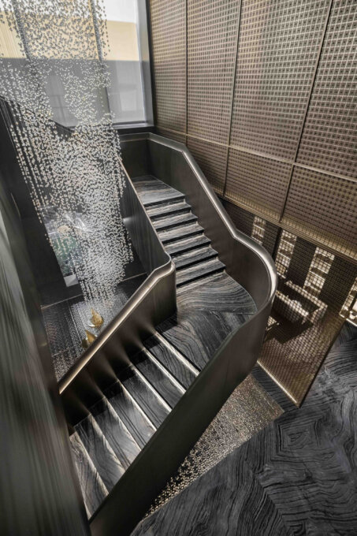
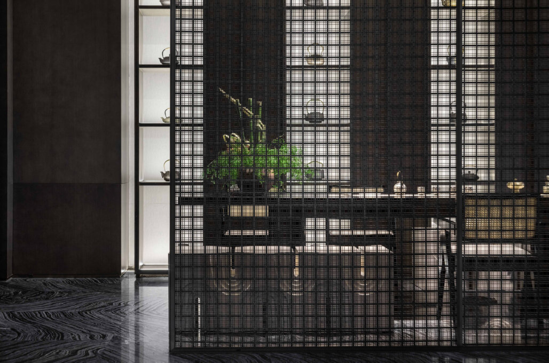
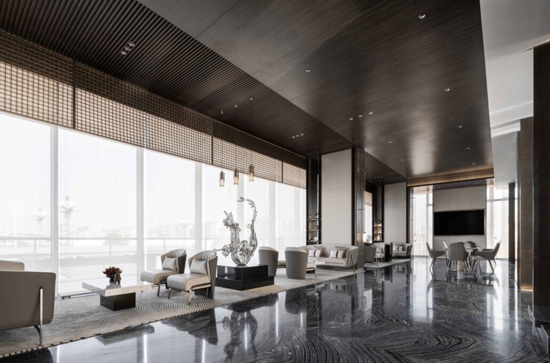
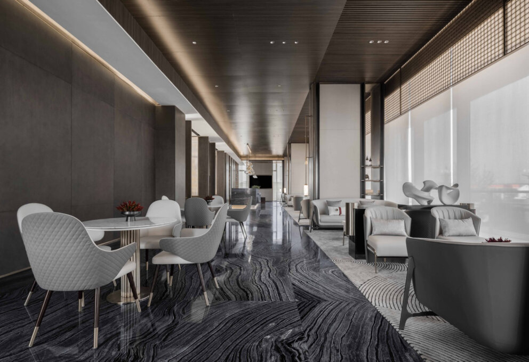
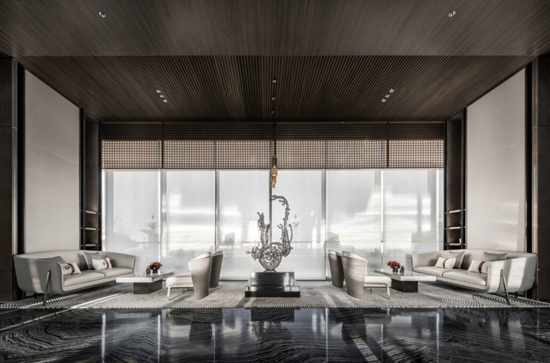
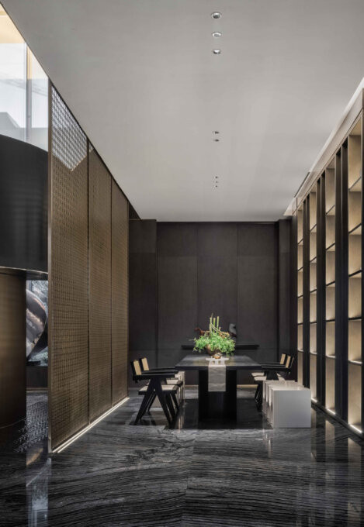
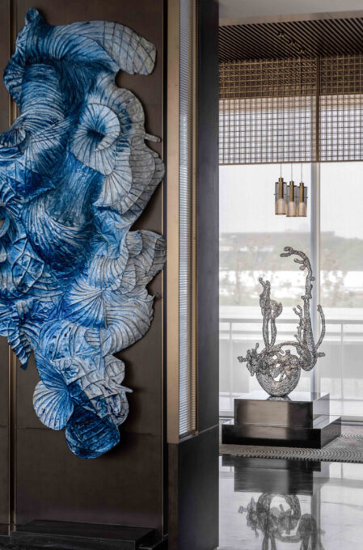
Share to
RONGCHUANG· CHANGZHOU LONGCHENYING SALES OFFICE
By : Nanjing We Design Co., Ltd
GRANDS PRIX DU DESIGN – 15th edition
Discipline : Interior Design
Categories : Residence / Real Estate Project Sales Office : Gold Certification
As a famous historical and cultural city, Changzhou is famous for its Confucian style and the highest in the southeast. It has many famous officials and great influence, which can be called unprecedented. A large number of outstanding writers and academic leaders have emerged in the fields of classics, poetry and prose, which is known as "five schools and one country". Rongchuang longchenying is located in Zou District, Changzhou. The project has superior geographical location and mature supporting facilities for business, sports, education and medicine.
Based on IAMI rongchuang's new idea of life, the project tries to find the aesthetic characteristics of the mainstream population through a large amount of data research in the early stage, analyze the visual psychological tendency of consumers, and finally complete the brand product positioning in combination with rongchuang's design feelings, bid farewell to the traditional sales office scene, turn the sales center into a museum and create a scene of new culture and new experience.
"Design + service" has become a specific visual symbol of the project, taking quality as an important starting point, making the sales office unique. Design shows the diversity of lifestyles and deduces the contemporary cultural trend. The innovation ability to advance with the times is the re creation of rongchuang based on human, nature and corporate responsibility.
From the perspective of plane planning, the overall project is divided into the first floor and the second floor. The style is similar to Chinese architecture. Based on multi angle thinking, the designer adopts the method of implanting different theme scenes in the first floor, which makes the space more ceremonial and hierarchical, makes the customers stay longer in the marketing center, and adds the cultural flavor of the space.
The innovation of the project lies in placing the core area on the second floor. The sand table area, negotiation area and water bar area are linked, and the space is stacked layer by layer, guiding the viewer to move inward slowly and stimulating the desire of customers for further exploration. The immersive sharing of space is full of the diversity of life and conveys the understanding and yearning for the new community lifestyle in the future.
The rich and long cultural history has created a gathering of talents in this land. The designer responds to the urban cultural context with contemporary design, actively carries out design according to the project positioning, customer needs and commercial value, focuses on reflecting the quality layout and design humanistic feelings of the space, and creates a multi-dimensional experience theme in combination with the presentation of living scenes and works of art An exhibition area full of humanistic atmosphere. Such a scene change is to meet the change of Chinese people's life attitude from "making do" to "paying attention to".
Collaboration
Interior Designer : Nanjing We Design Co., Ltd


