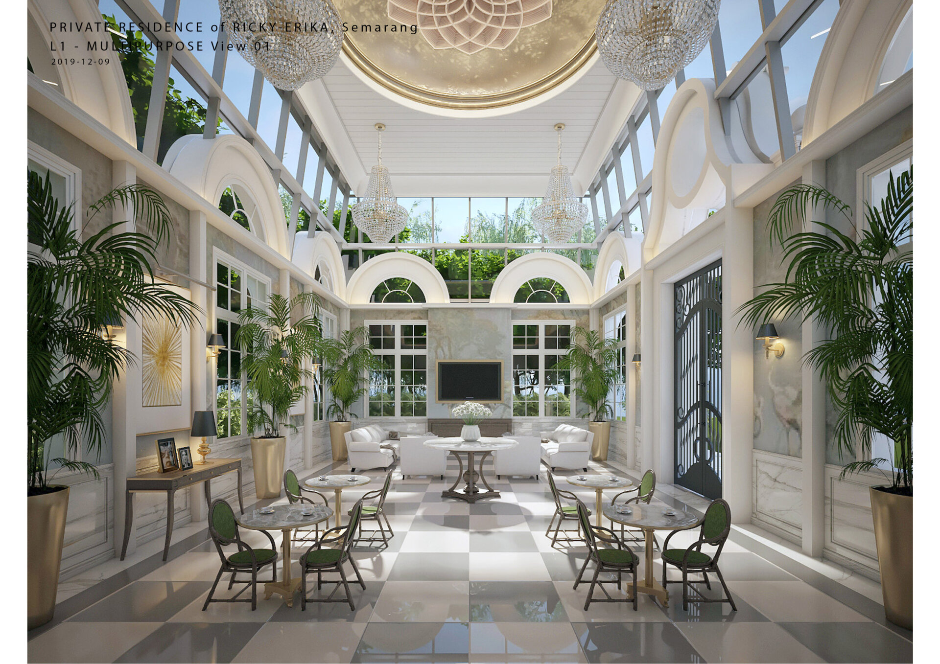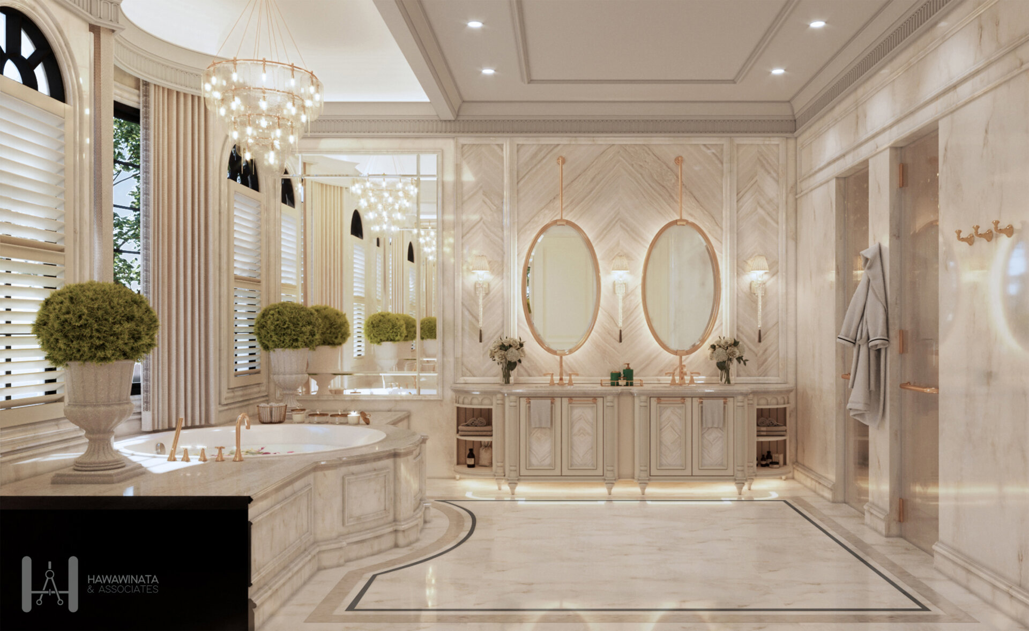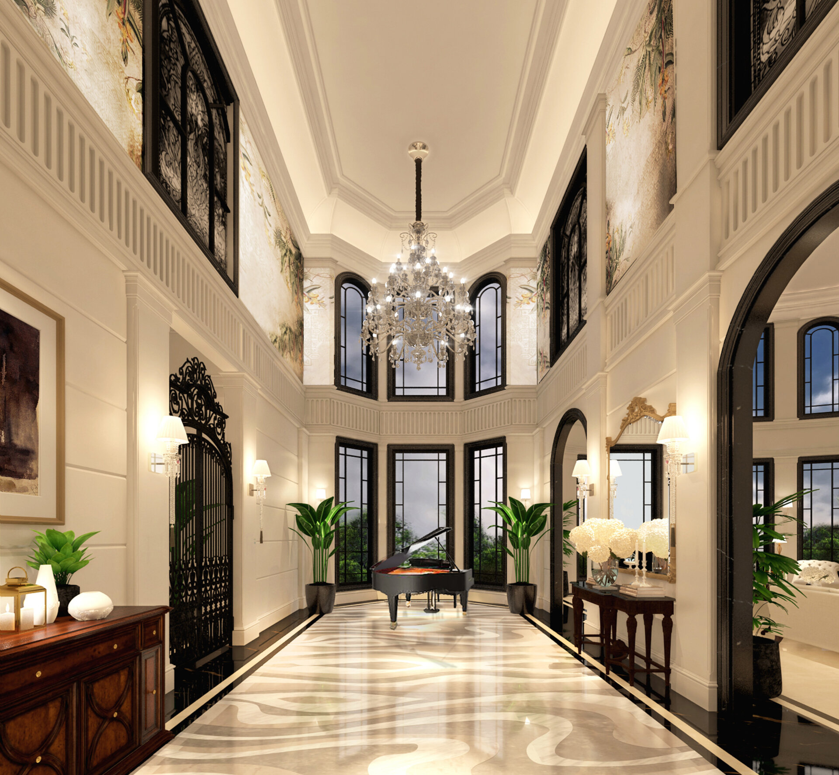
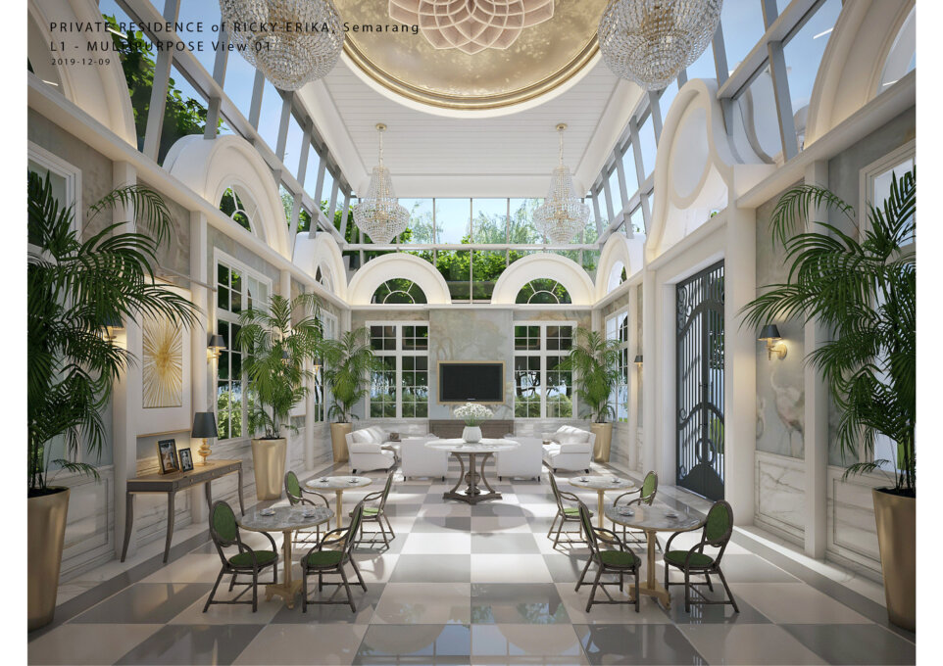




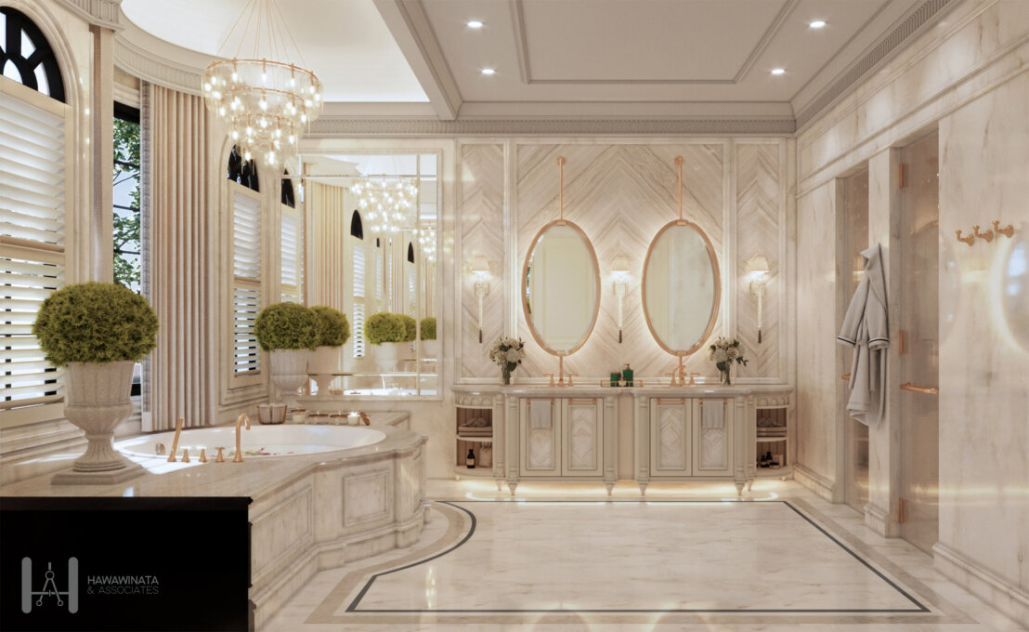






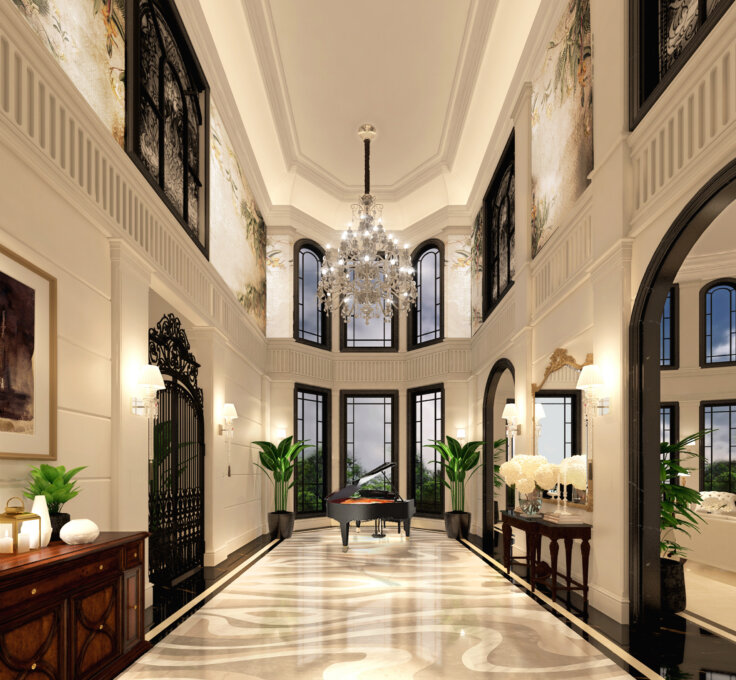

Share to
Rocher House
By : hawawinata & associates ( INDONESIA )
GRANDS PRIX DU DESIGN – 15th edition
Discipline : Interior Design
Categories : Residence / Classic/Timeless Residential Space : Silver Certification
Categories : Special Awards / Interior Design + Colour : Gold Certification
Rocher house is located in Semarang city, Indonesia.
It’s the double corner / hook areas, so this make the building façade looks more interesting with sufficient building width.
The traditional design was implemented as the main design of their house with simplified classical architectural details. With this, we can get the more “modern” side of classical building.
The interior is dominated with colours alongside combination colour scheme.
The chosen furniture also using fabric finishing to get the sophisticated yet cozy looks.
For the grand stairs, we are using book-matched marble floor to give glamourous accent. And also the void which go through the second floor added grand features to this area.
Their master bedroom is in the octagon shape, this will give 270 degrees exterior view and perfect natural lightning during morning and at afternoon time.
Our aim is to create this 3.5 floor house to have it’s sophisticated and comfy look for everyone who look at it, and brings ultimate joy to the owner.
We combine styles, colors and interior elements in every part of the walls and room to make the interior more interesting.
As a classical yet modern style implemented in this house , so that fresh and elegant remains to be felt.
This project divided into three priority areas , specified from the level of privacy. On the left side of the main entrance, it is a public area for receiving guests and where guests stay and a function area for guests and also there is a private salon and private gym room. In the centre of the area is an entertainment area, in the form of a spacious courtyard, swimming pool, semi outdoor sitting area and long corridoor. A Multipurpose [“Glass house “] building that serves to hold activities without disturbing the privacy of the occupants. On the right side of the main entrance, is a “ “home” area for the owners to stay in.
…
So this is the one and only , ROCHER house
Collaboration
Architect : hawawinata & associates




