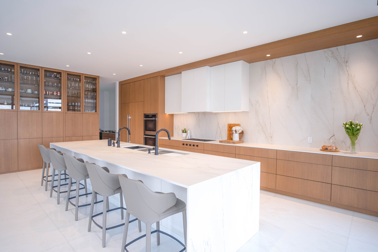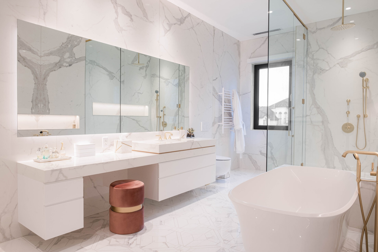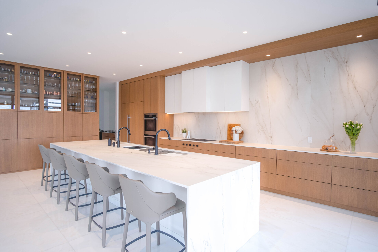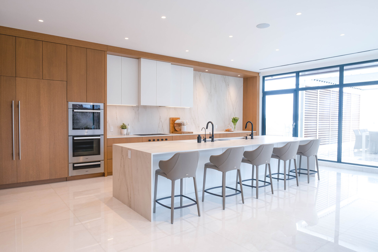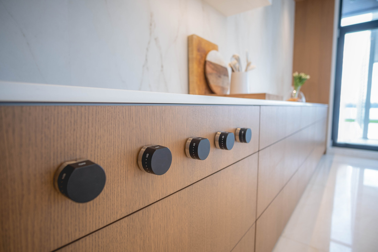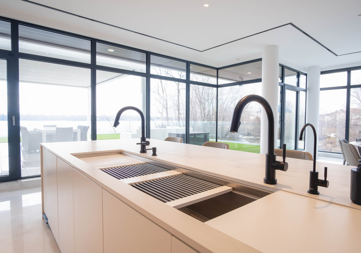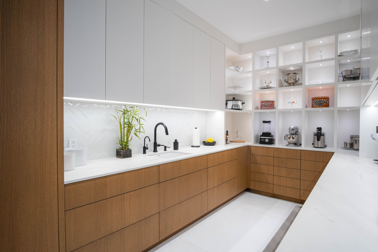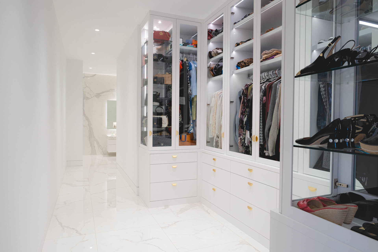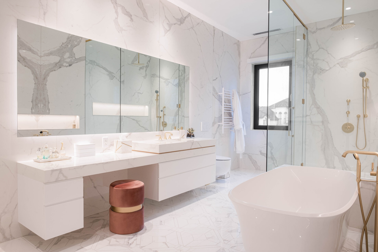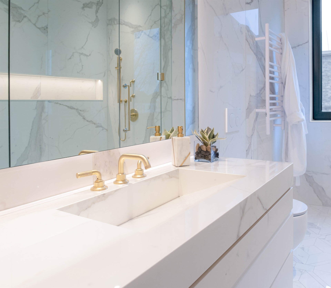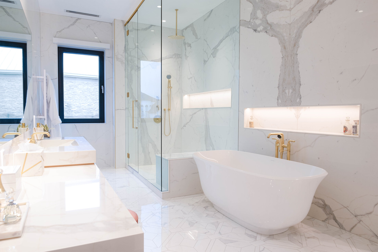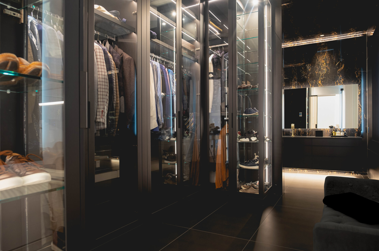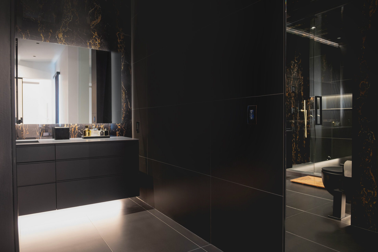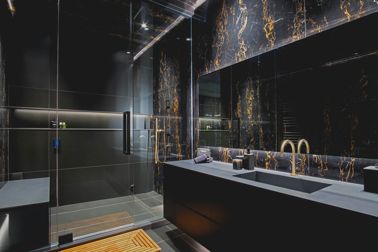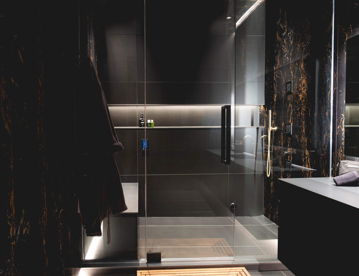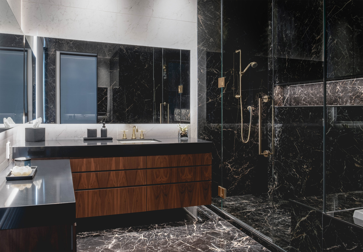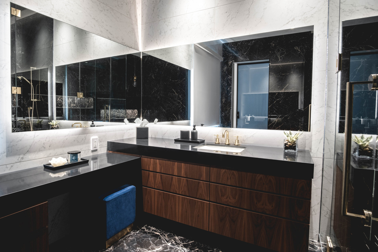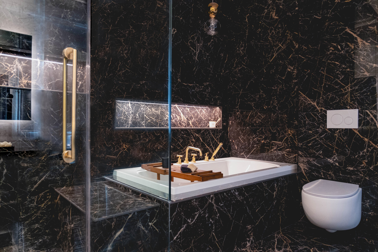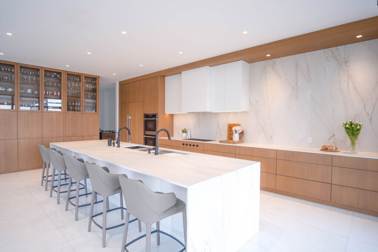
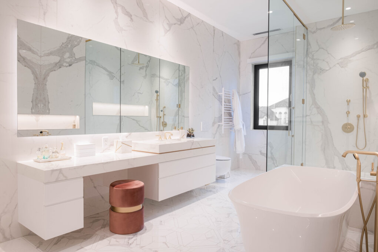
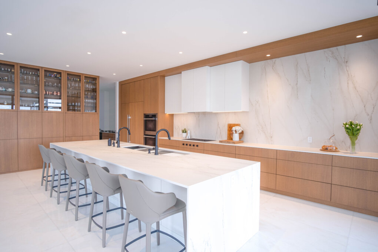
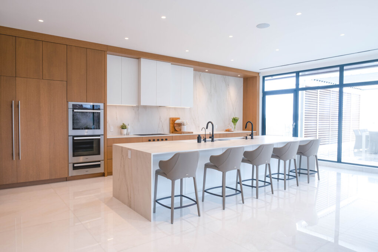
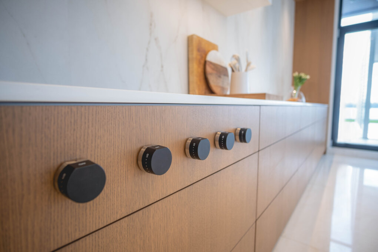
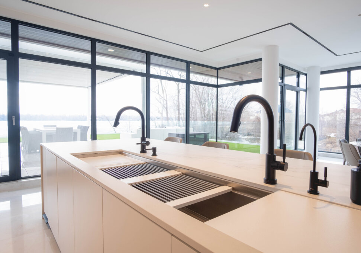
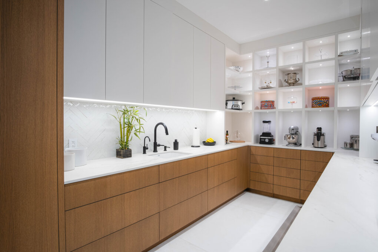
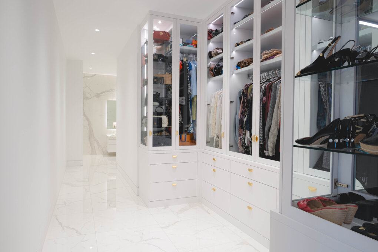
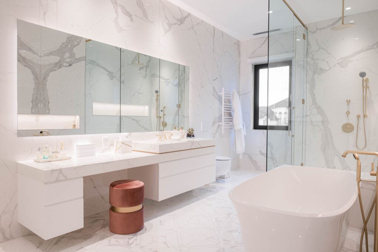
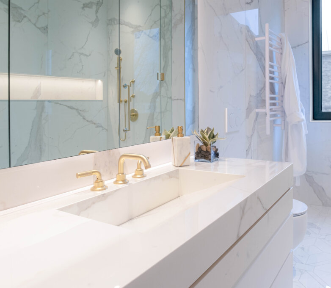
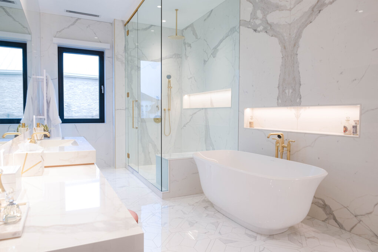
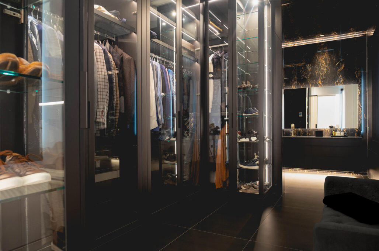
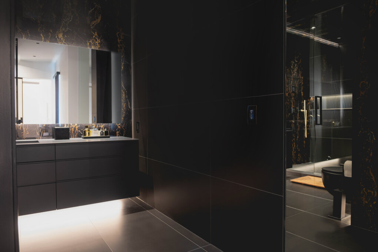
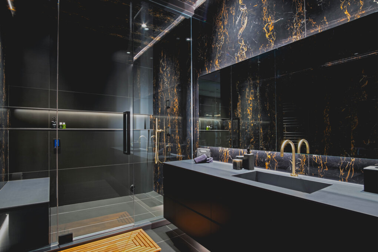
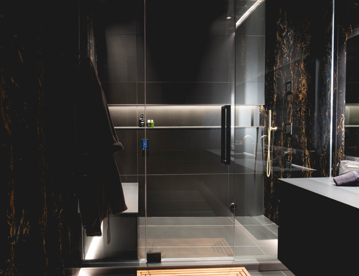
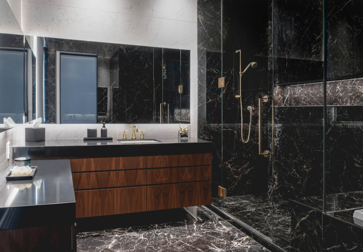
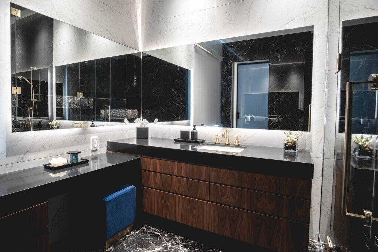
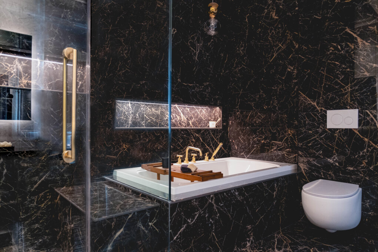
Share to
Riverside Luxury
By : Lipari Design Inc.
GRANDS PRIX DU DESIGN – 15th edition
Discipline : Interior Design
Categories : Residence / Kitchen : Silver Certification
Categories : Residence / Residential Space > 5,400 sq.ft. (> 500 sq.m.) : Bronze Certification
Categories : Residence / Bathroom : Gold Certification
This Miami-inspired project has an extravagant and sophisticated architectural richness. Besides, that is the reason this house was selected for the filming of a show about the homes of the rich and famous screened on KO tv. The purpose of this concept was to offer a multi-purpose, sumptuous dream location for grand receptions with friends and family by the water in Saint-Dorothée in Laval. Originally Italian, the clients wished for their space to hold every possible attraction in order to entertain and charm their guests in a festive atmosphere. Everything was conceived with meticulousness starting from the private dock offering a view of the river and allowing the docking of boats, the exterior kitchen on the terrasse, the immense fenestration surrounding the whole of the property, to the numerous calming areas such as the interior pool, both the dry and humid sauna, and lastly the gym.
This house allowed us to design many rooms including an impressive kitchen equipped with a gigantic fifteen feet long kitchen island, a seven feet long sink, and a fifteen feet long formal dining table. Unique materials are used in the three bars, the impressive cellar and the nine bathrooms. Being carefully chosen, the material choices go from Mystery White Marble to natural Rem Dekton, only the best of luxurious materials. These opulent choices transition into the sumptuous master bedroom which integrates a private salon built of wood and Dekton Arga Stonika.
In order to bring out the carefully selected materials of the space, light studies were executed with the finest technology. Therefore the intricate textures, the accent walls and the wood mosaics are put into evidence.
The challenge of ensuring fluidity through the many suites and rooms, including the nine bathrooms, was part of our mission, as we were asked to create a unique personality for each of them. The mistress's bathroom is white, the man’s bathroom has different tones of black offering a man cave style. Fun fact, the owner’s daughter’s bathroom is a mix of her parents' personalities being all white or all black similar to the Ying Yang.
After two years of strenuous work, this grand project is nearing its end. The fact that the space allows its users to celebrate all pleasures of life became a pride of the Lipari Design firm which is extensively devoted to the success of its projects. The conception of this project is without a doubt one of the great experiences pushing us in reaching excellence which we continuously strive for.
Collaboration
Interior Designer : Lipari design Inc.



