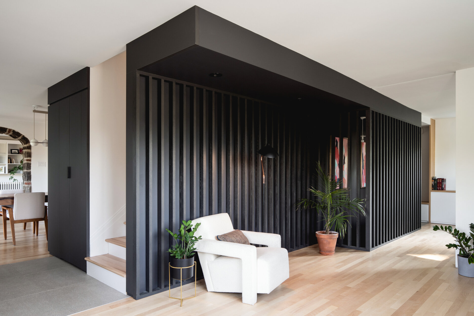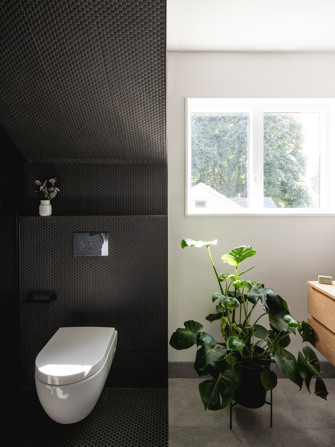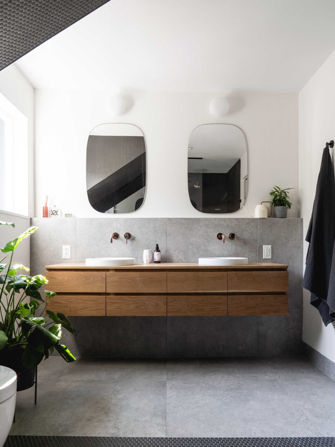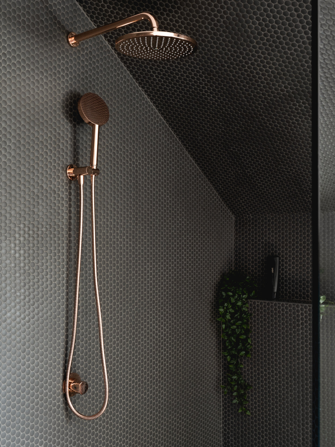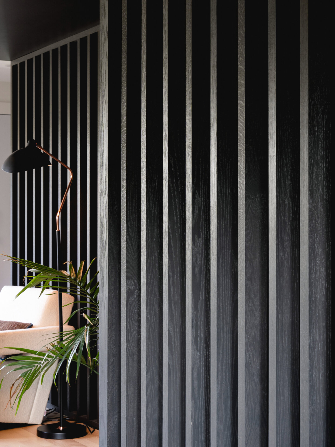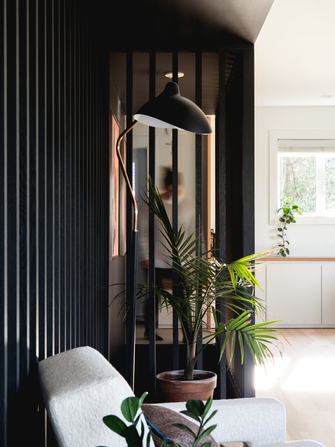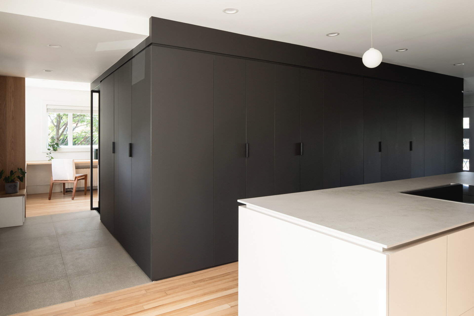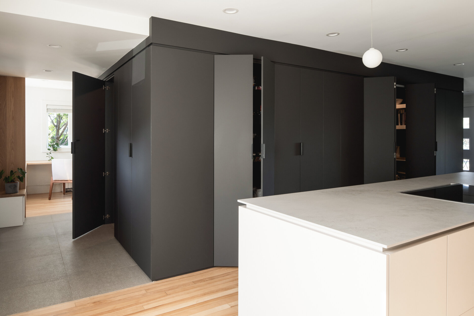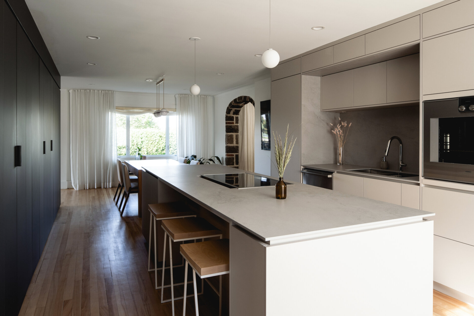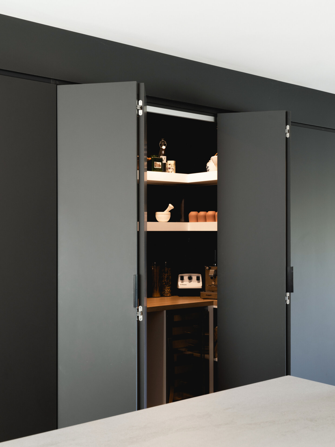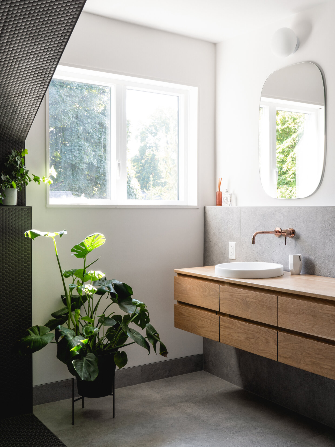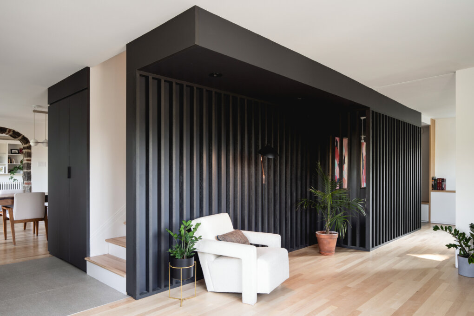
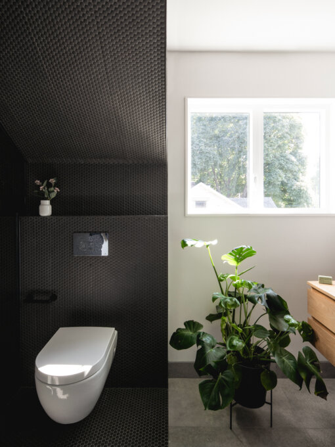
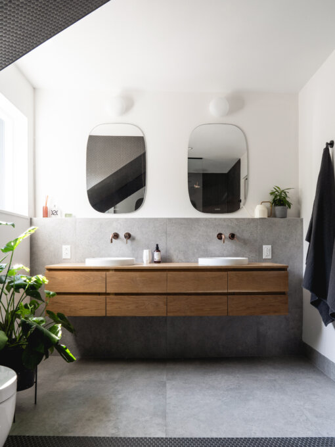
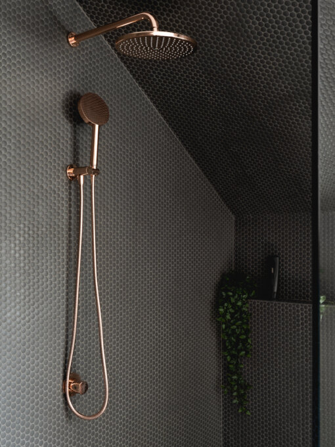
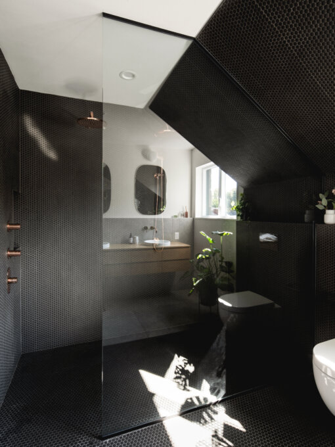
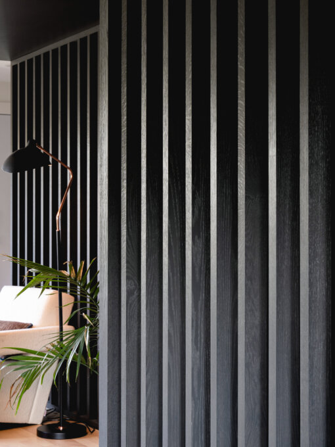
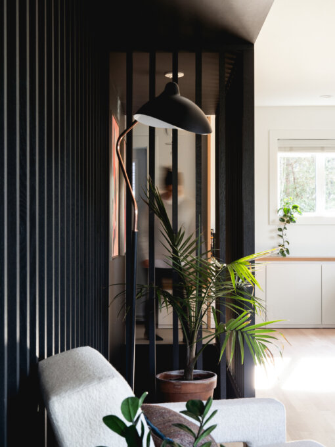
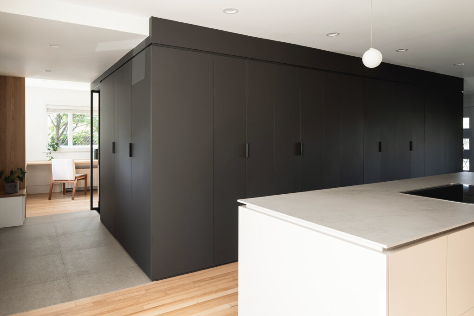
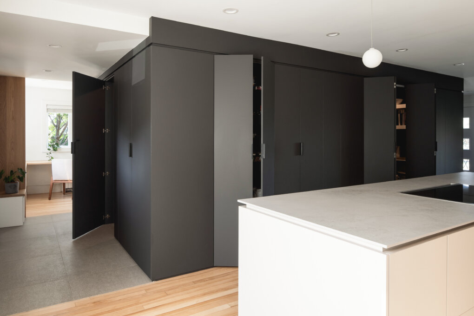
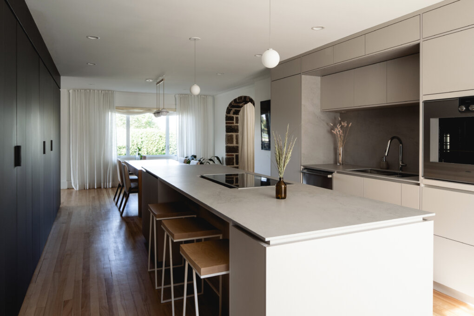

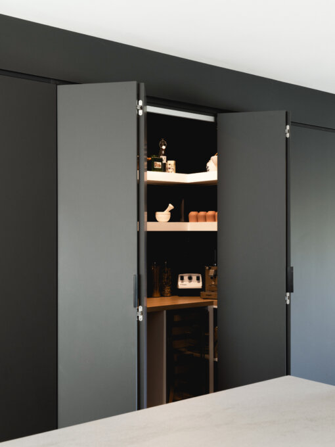
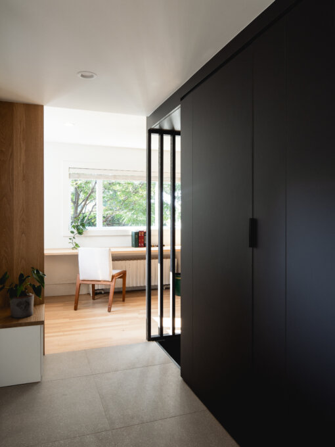
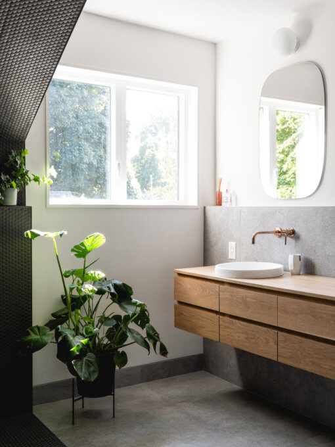
Share to
Riverside
By : architecture inform
GRANDS PRIX DU DESIGN – 15th edition
Discipline : Interior Design
Categories : Residence / Residential Space ≤ 1,600 sq. ft. (≤ 150 sq.m.) : Silver Certification
Categories : Residence / Bathroom : Gold Certification
The Riverside residence is a single-family house built in 1946. The owners, two professionals with children, wish to update certain rooms and considerably modify the program of the ground floor.
Our architectural proposal for the redesign of the ground floor proposes to create a block grouping together plumbing and kitchen elements. The spaces served by this block are distributed in sequence around this tectonically distinguishable volume to ensure a multitude of fluid pathways throughout the space.
The Riverside bathroom is composed of a bipartite spatial subdivision, on the one hand offering a sink area bathed in light thanks to the dormer, on the other the dark and comfortable shower and toilet area. Rose gold plated plumbing fixtures are complemented by a white oak vanity, all contrasting with the tiled floor, walls and ceiling.
Collaboration
Architect : architectureinform



