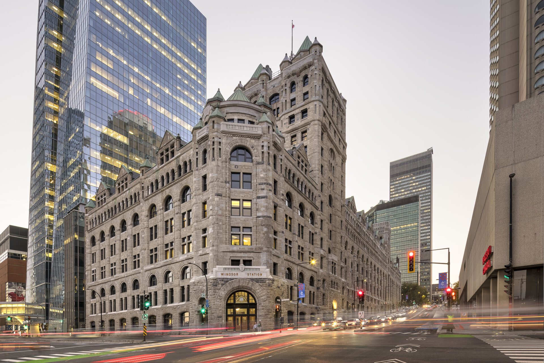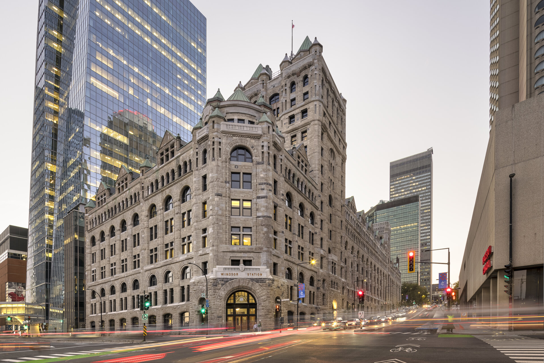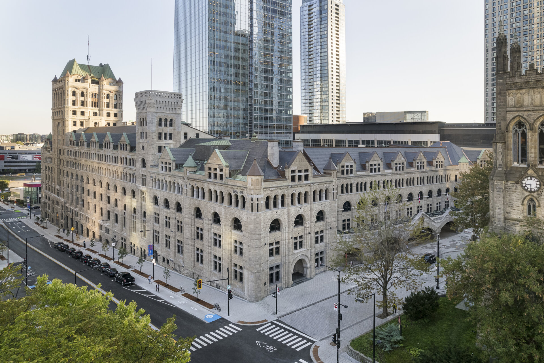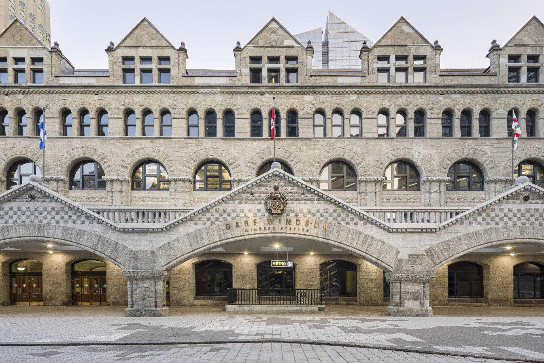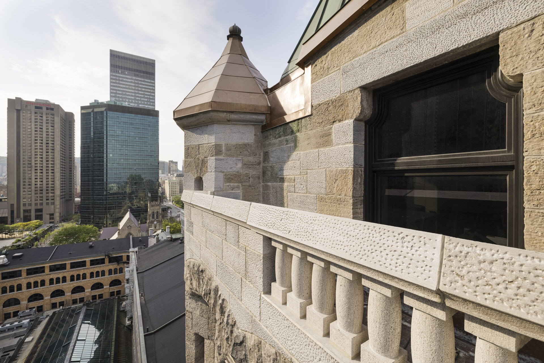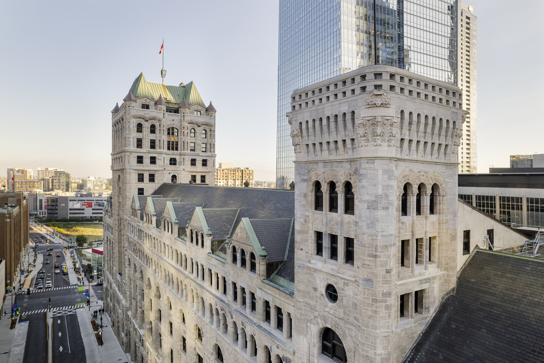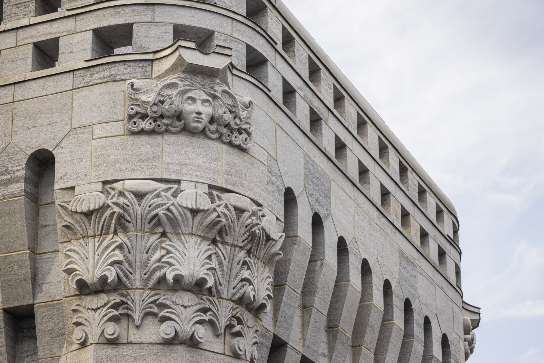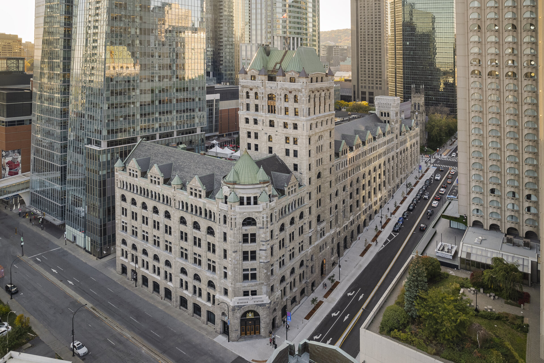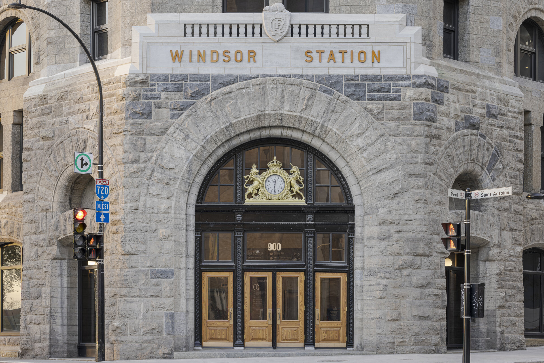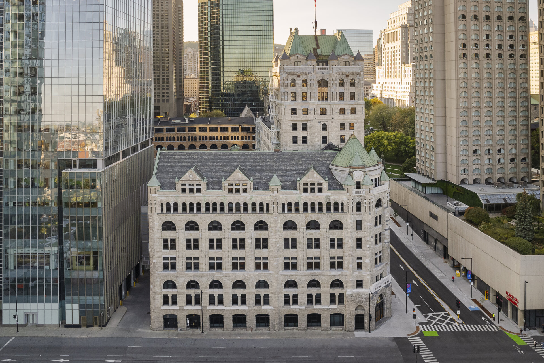
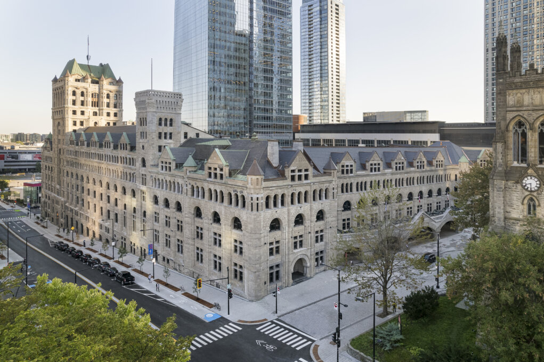
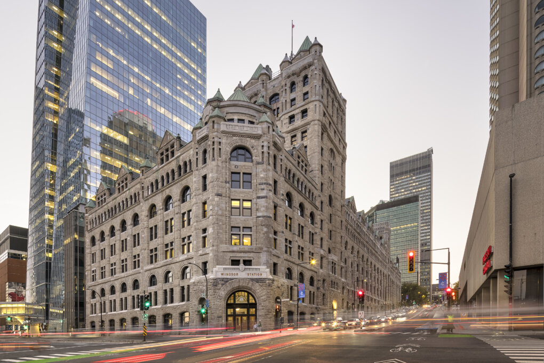
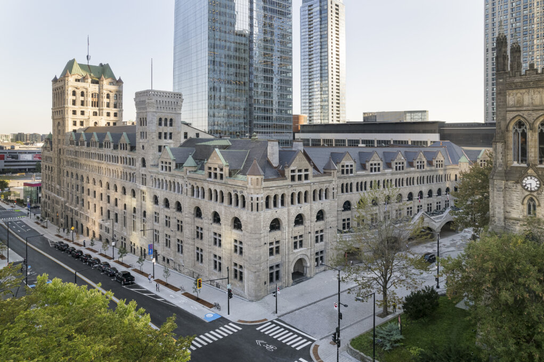
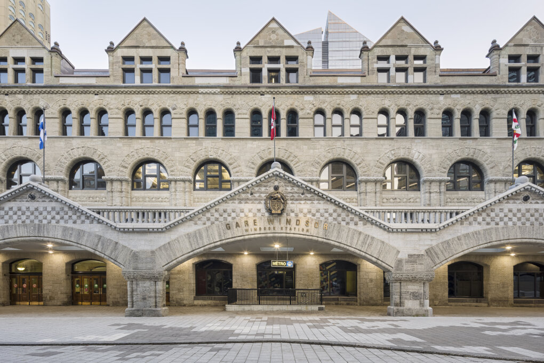

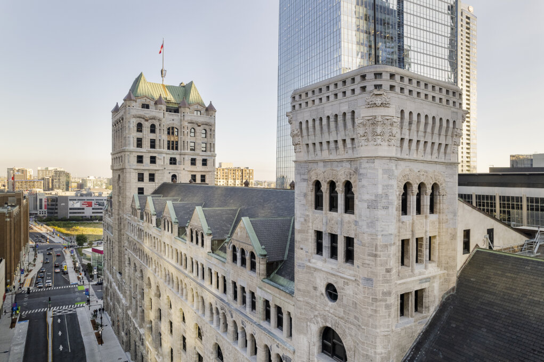
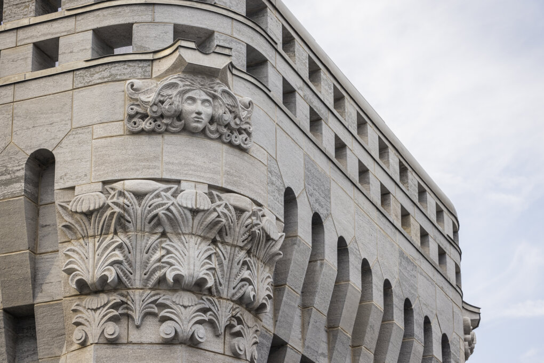

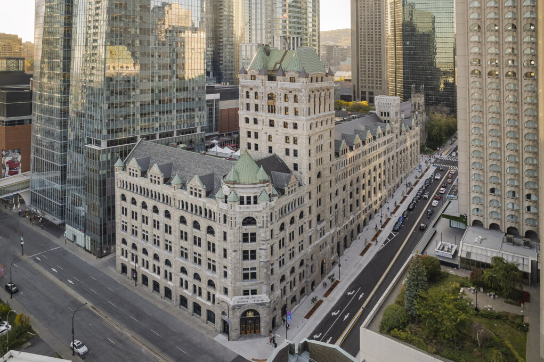
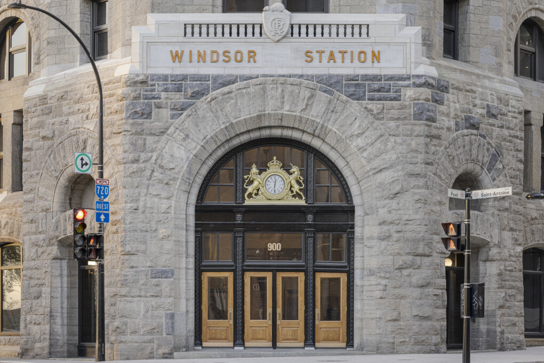
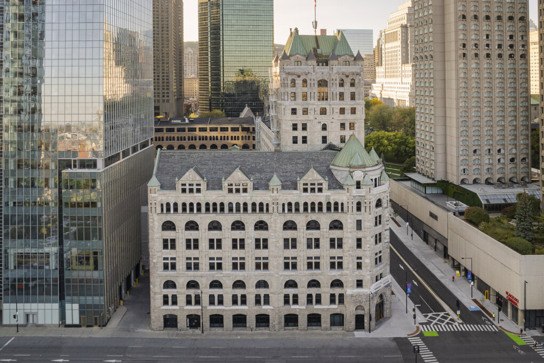
Share to
Restauration enveloppe de maçonnerie, reconstruction Tour et remplacement des fenêtres – Gare Windsor
By : DMA architectes
GRANDS PRIX DU DESIGN – 15th edition
Discipline : Architecture
Categories : Commercial Building / Mid & High-Rise Office Building (≥ 5 storeys) : Gold Certification
Categories : Special Award / Architecture + Heritage Enhancement : Silver Certification
Windsor Station, classified as a heritage building by the MCCQ, stands at the southwest corner of the complex formed by Dorchester Square and Place du Canada. Its construction began between 1887 and 1889 according to the plans of the American architect Bruce Price. The Price Building, dominated by an eight-storey tower, was intended to serve as a railway station and to house the head offices of the Canadian Pacific Railway (CPR).
To the initial building (1887-1889), annexes were added between 1900-1906 based on the plans of the Montreal architect Edward Maxwell. The Maxwell wing is distinguished by its monumental porch. Then, between 1909-1914, another wing signed by the American architect W.S Painter (Painter Wing) and including a fifteen-story tower completed the building in its current configuration.
The project we describe here took five years and consisted of the complete rehabilitation of the masonry of all the façades, the replacement of all the windows (1115 units) with wood frames, the complete reconstruction of the North Tower as well as the rehabilitation of all the ornaments of the South Tower (copper roofs of the turrets) and those of the Peel Street entrance, including the woodwork, the doors, the cast iron frames and the bronze fittings.
In 2015, the owner, Cadillac Fairview commissioned DMA to undertake Act 122 inspections of the facades. These inspections and condition surveys of the exterior heritage fabric of Windsor Station, revealed that previous inappropriate or defective repair work and lack of maintenance had significantly contributed to the further deterioration of parts of the heritage envelope, primarily the masonry and wood framed windows. The entire exterior facades of Windsor Station were surveyed visually and by probing each stone.
The full range of conventional masonry techniques was used, as well as innovative methods, depending on the particular conditions encountered. We then prepared and presented to the owner of the complex, Cadillac Fairview, a work plan to undertake the conservation of the entire building.
Our conservation approach for Windsor Station followed the steps of the Standards and Guidelines for the Conservation of Historic Places in Canada, a collaborative federal/provincial/territorial publication that is the benchmark for conservation in Canada and Quebec.
As an officially designated heritage building, all interventions to the building's exterior envelope have undergone a rigorous review and approval process by the Ministère de la Culture et des Communications du Québec (MCCQ) and the Conseil du patrimoine de la Ville de Montréal.
Collaboration



