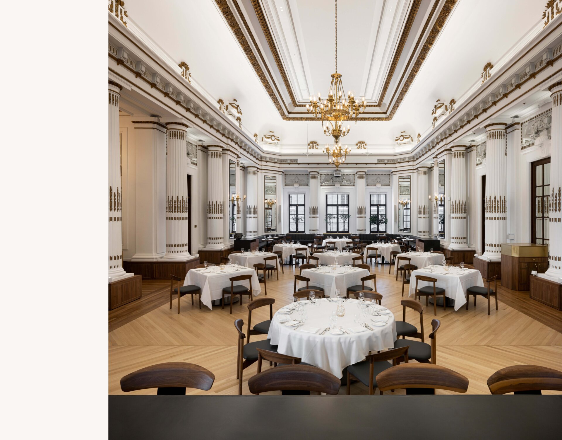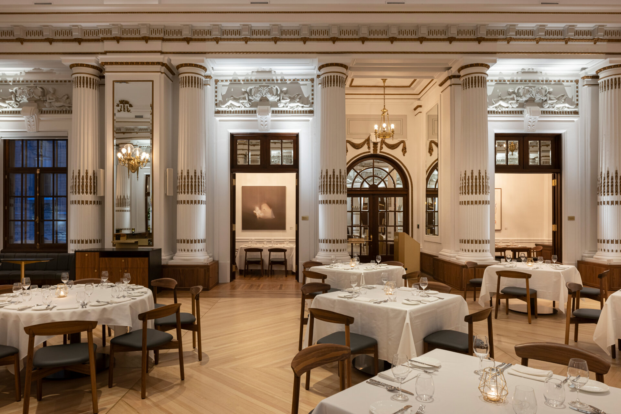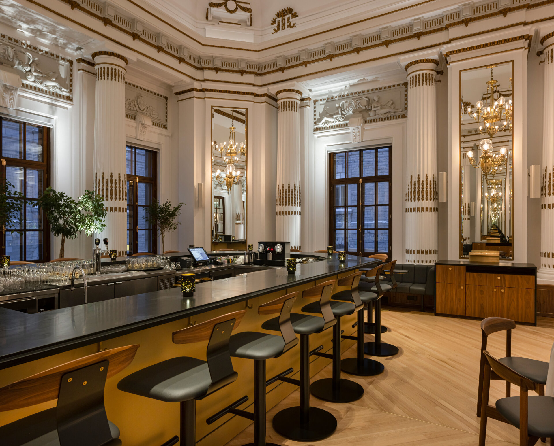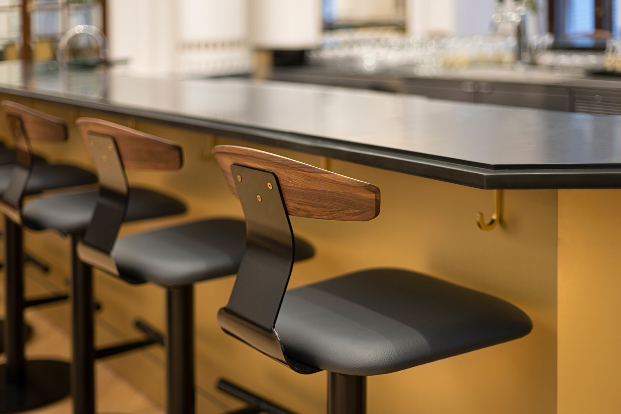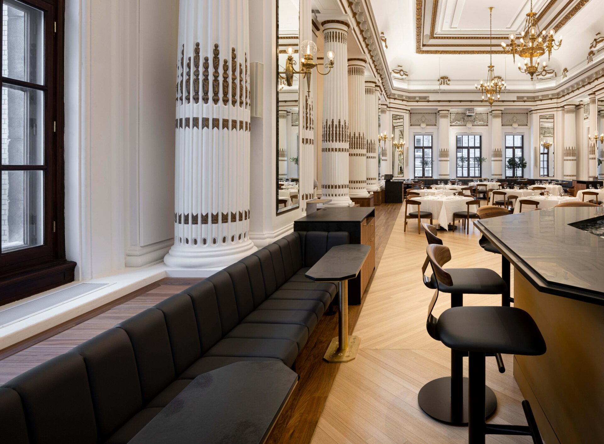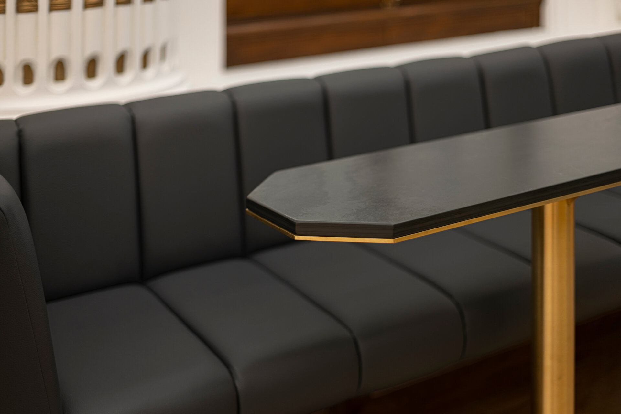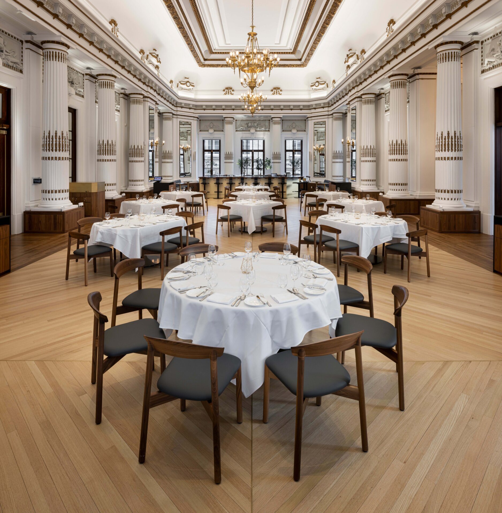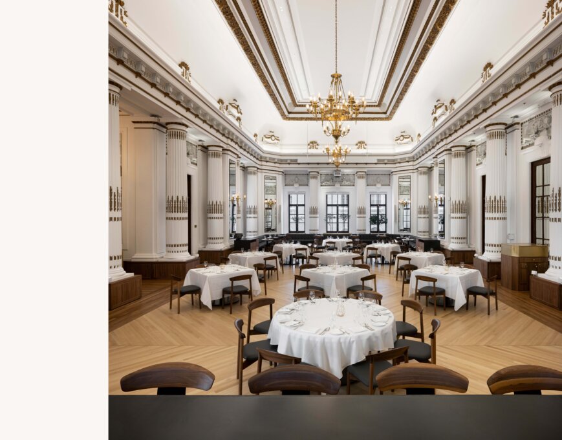
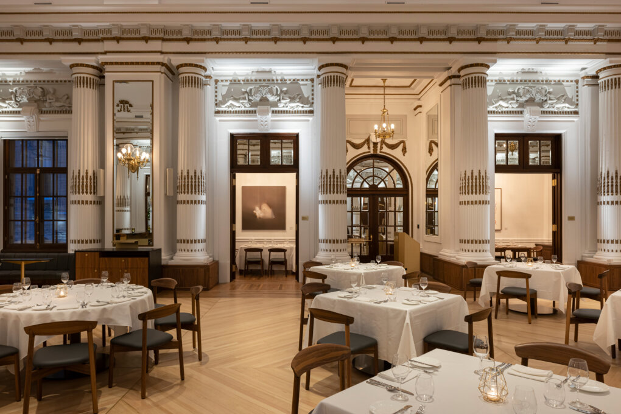
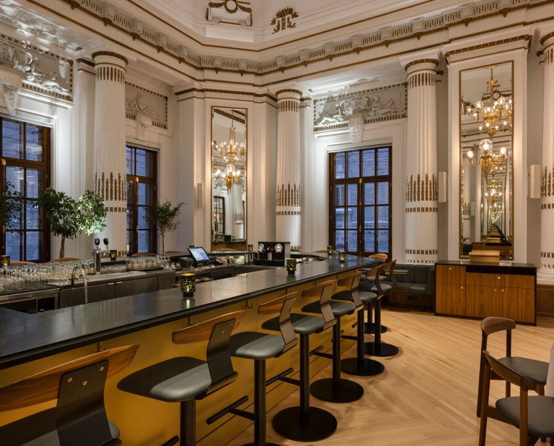

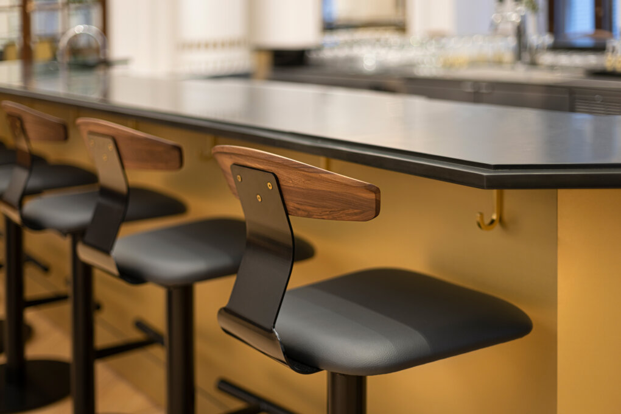
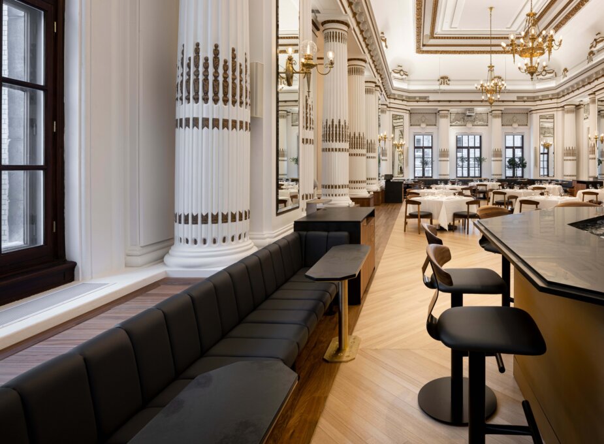
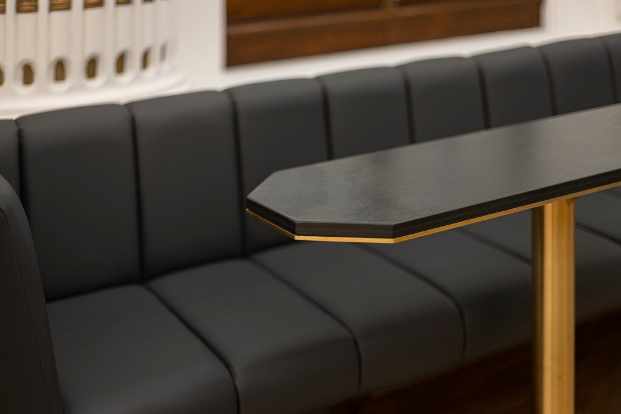

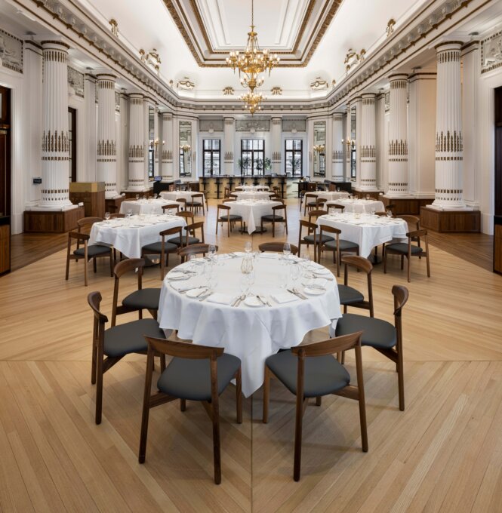

Share to
Restaurant Le Parlementaire
By : in situ atelier d'architecture
GRANDS PRIX DU DESIGN – 15th edition
Discipline : Interior Design
Categories : Accommodation, Restaurant & Bar / Restaurant > 1,600 sq.ft. (> 500 sq. m.) : Gold Certification
Categories : Special Awards / Heritage Preservation : Silver Certification
Le Parlementaire – the restaurant serving the Quebec’s National Assembly – was constructed in 1917, inside the courtyard of the Parliament Building. It occupies the top floor of a building with a modest exterior, and where the Beaux-Arts architecture is fully developed inside the dining room. The project's major stake : modernize the dining room and meet the new program requirements, within the framework of a heritage context; create a sociable space whilst highlighting its Beaux-Arts aspects and architectural history.
Concept and Interventions
In order to ensure a harmonious integration, the proposal consolidates its interventions in a contemporary plinth. The space above, from the columns to the top of the vaulted ceiling, is restored and enhanced. A dialogue takes place between the plinth at the base and the heritage Beaux-Arts crowning.
Heritage Coronation
Above the plinth, the plaster surface tones have been changed to hues of white to pale gray, to brighten the spaces and highlight the Beaux-Arts architecture. The carpet, which previously ensured the acoustics of the space, and contributed to the impression of latter's state of decrepitude, was removed. In order to ensure pleasing acoustics in a place with high ceilings, the addition of acoustic plaster has been integrated into the ceiling's central compartment.
Contemporary Plinth
The plinth, on which rests the colonnade at the room's perimeter, was covered with painted wooden panels found in poor condition. The new plinth is clad in American black walnut planks. Already masking heating units, one also finds the following integrated elements: 1 banquettes which, at one end of the room, create an intimate area with bistro tables, and at the other, accommodate small fixed cocktail tables; 2 service furnishings; 3 large planters underneath each window.
The plinth's walnut surface spills onto the ground, and forms a border around the room which frames the central area.
Reinterpretation of Patterned Floors
A new wood floor replaces the carpet. The central area is clad in American red oak planks arranged in a diamond pattern throughout the space. Brass inserts frame the change in direction of the planks, and separate the area of lighter wood from the peripheral area covered in black walnut. The floor's patterning reinterprets, in contemporary fashion, the patterned ceramic and wood coverings which characterize all the spaces of the Parliament Building. The wood enhances the warmth of the space, and the black walnut area complements the oak doors which have been restored and painted walnut.
Bar Zone
A new bar has been set up at one end of the dining room. Monumental and inkeeping with the space's general scale through its large dimensions and materiality, it is convivial with its U-shaped configuration which gathers guests face-to-face. On either side of the bar, banquettes accommodate narrow cocktail tables.
Lighting and Optical Devices
The heritage brass chandeliers which adorn the ceiling – and their corresponding wall sconces installed in each of the trumeaus around the room – have been restored, relamped, and brought up-to-date. The wall sconces are duplicated within large mirrors which have also been added in the trumeaus, creating infinitely repeating images, and unexpected reflections by those installed at 45 degrees on the walls in the room.
Collaboration
Architect : in situ atelier d'architecture



