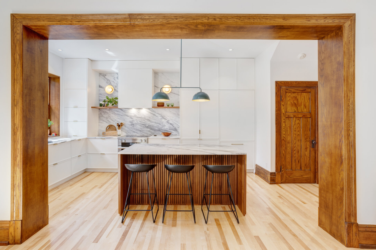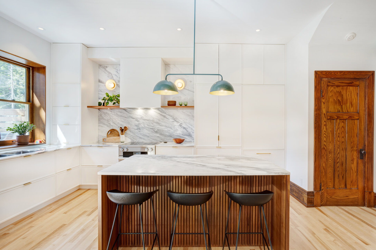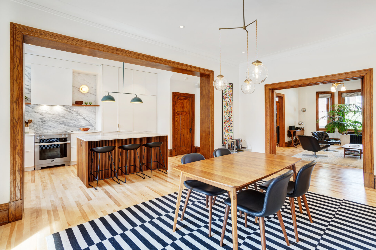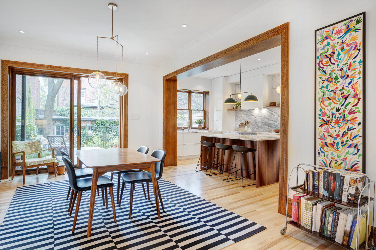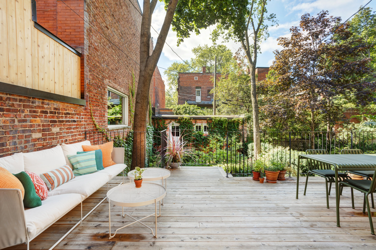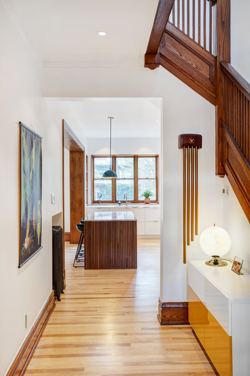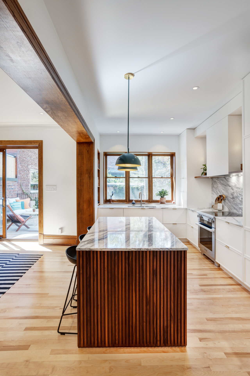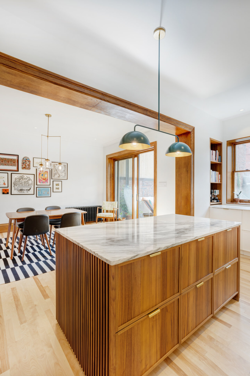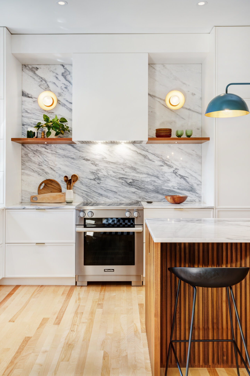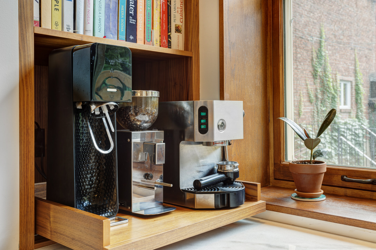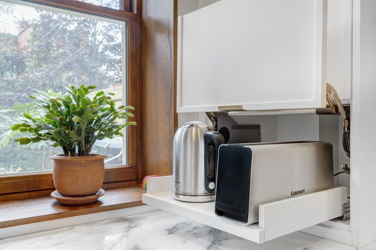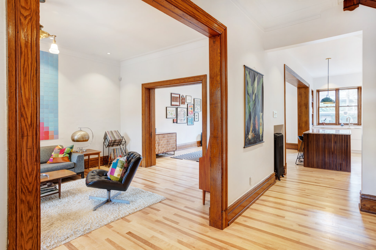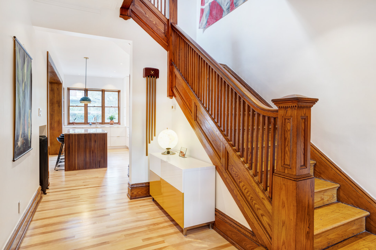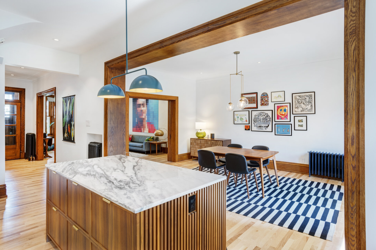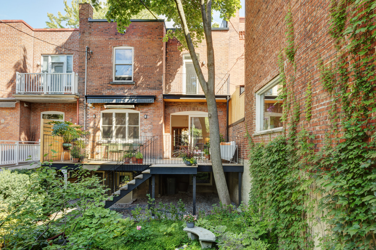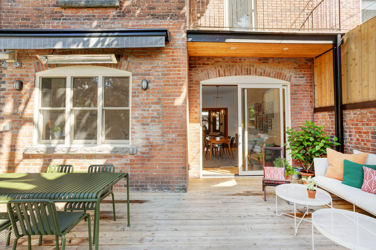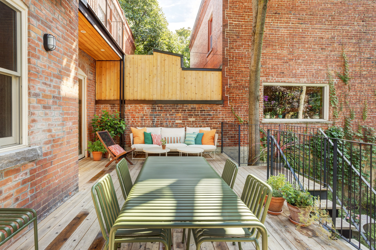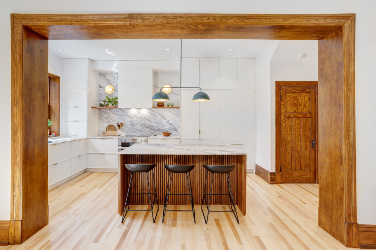
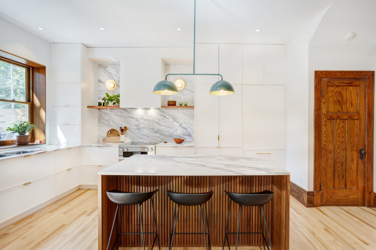
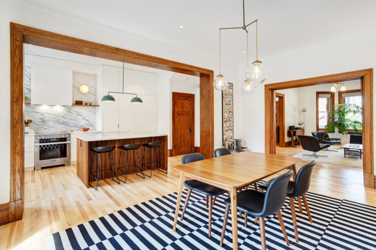
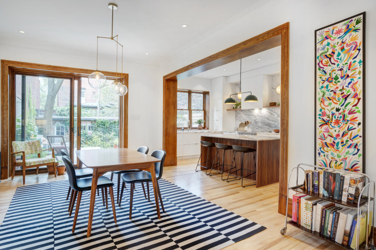
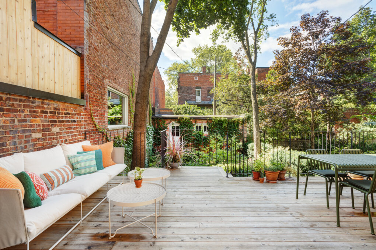
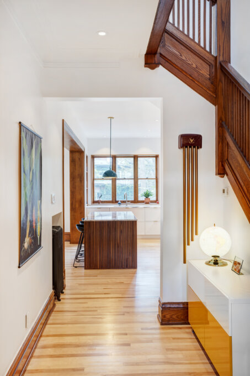
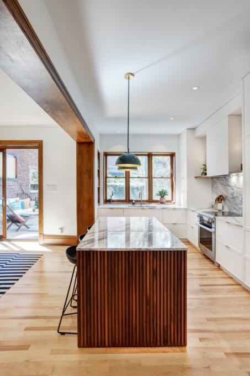
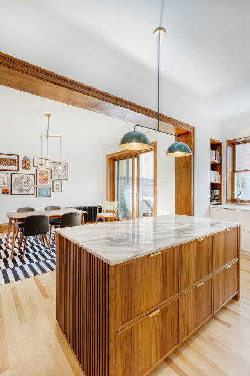
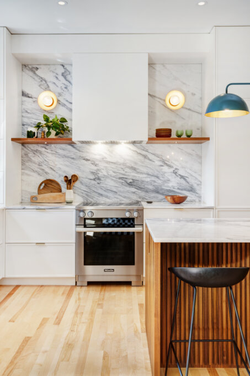
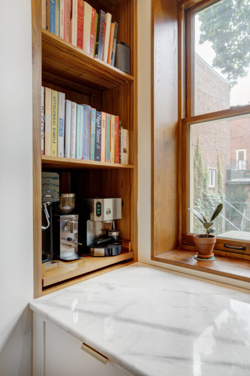
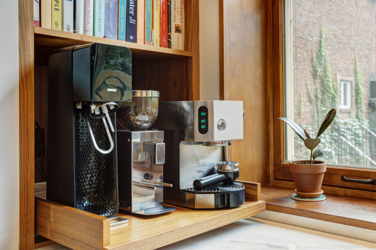
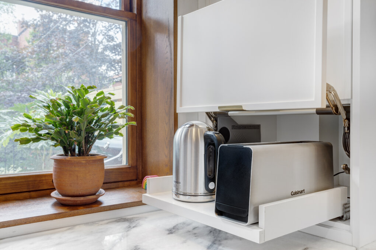
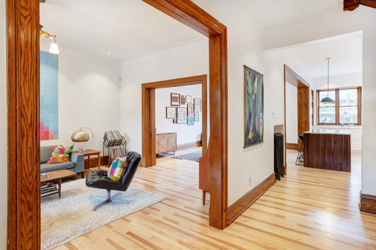
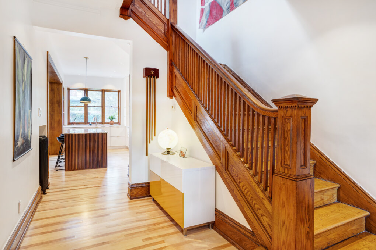
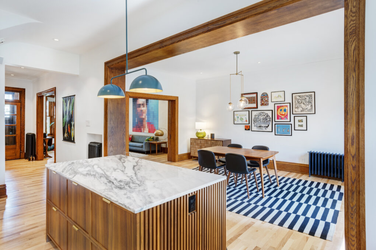
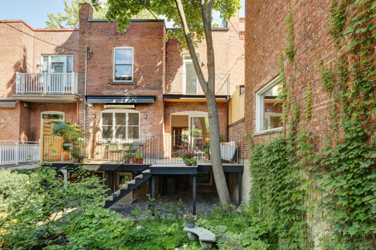
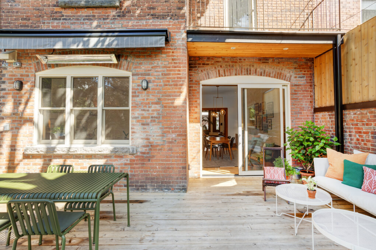
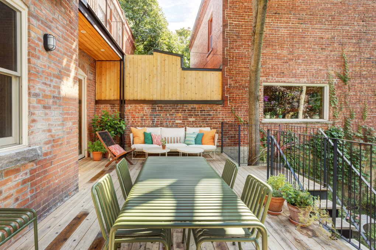
Share to
Résidence Wiseman
By : Bipède
GRANDS PRIX DU DESIGN – 15th edition
Discipline : Interior Design
Categories : Residence / Kitchen : Silver Certification
Categories : Residence / Classic/Timeless Residential Space : Silver Certification
Contemporary intervention respectful of the architectural heritage of a Victorian house in Outremont. The remodelling is located in the rear part of the ground floor of the house where a new inviting kitchen was created and opened onto the dining room. The intervention continues on the exterior, where the opening of the rear façade has been improved and the old balcony has been replaced by a large terrace, which extends the living area during the summer.
The design legacy of the house was respected. The original mouldings were reproduced, and the new floor is as it was before. A large opening was created between the kitchen and the dining room, as if it had always been there. This allows a better distribution of natural light in the back and also more warmth between the 2 rooms.
The kitchen offers the right balance between a classic and modern aesthetic of mid-century inspiration. Noble materials were selected, such as quartzite with character, solid walnut, satin lacquer and brass accents. Large and small appliances have been concealed to create an elegant kitchen that blends seamlessly into the open space. The cabinets extend to the full height of the house's high ceilings. The island, visible from the entrance, offers a completely free work surface. It is clad with walnut strips to give it a sculptural presence and to create a connection with the shape and rhythm of the square profile of the original stairs.
On the rear façade, the original brick arches were preserved and reproduced on the two openings that were enlarged, and wood doors and windows were installed. The modern and visually light steel railing does not obscure the façade and harmonizes with the original style of the house.
Collaboration



