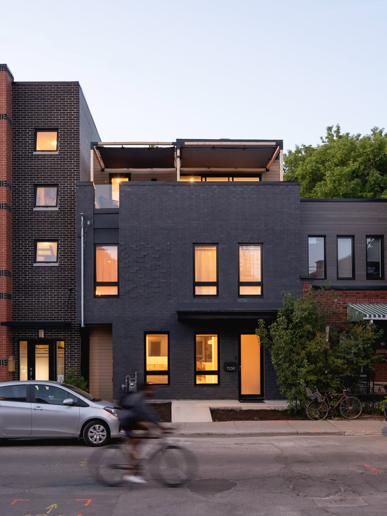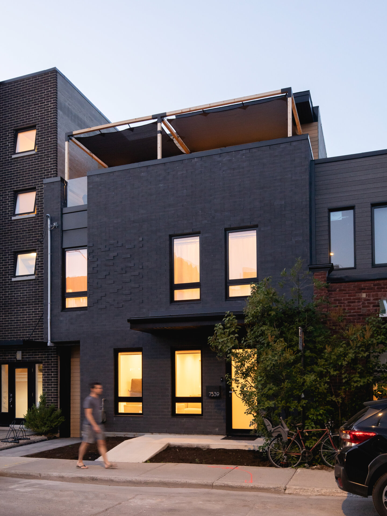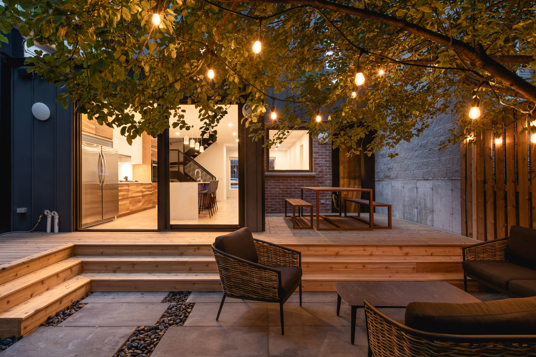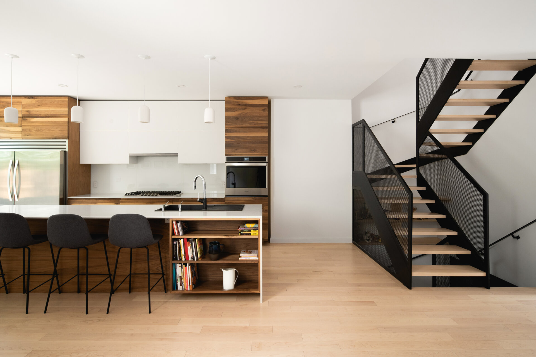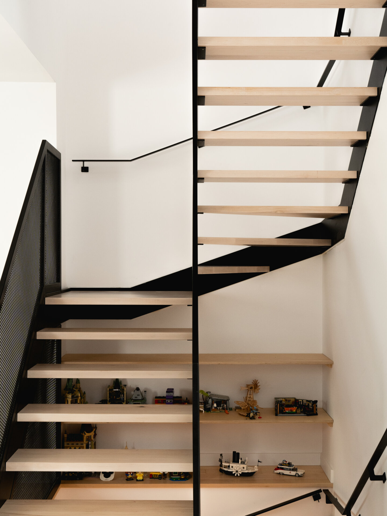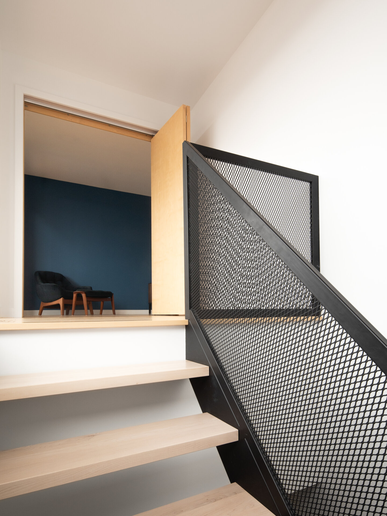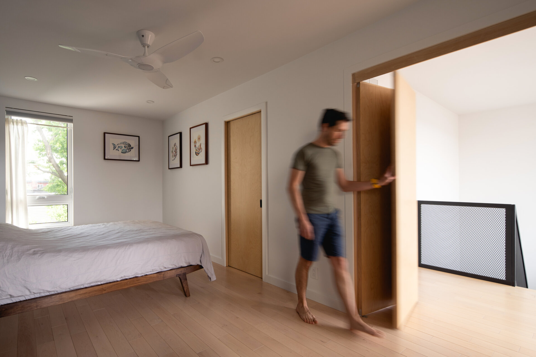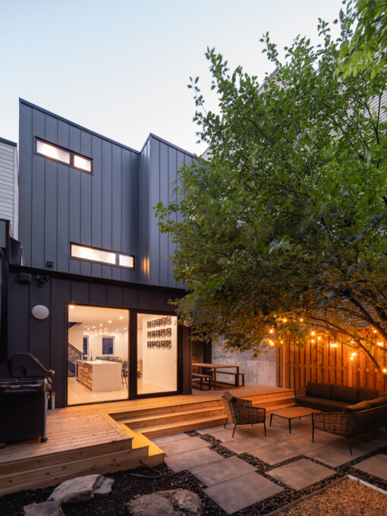
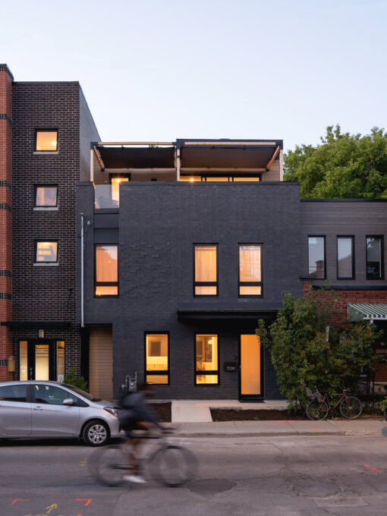
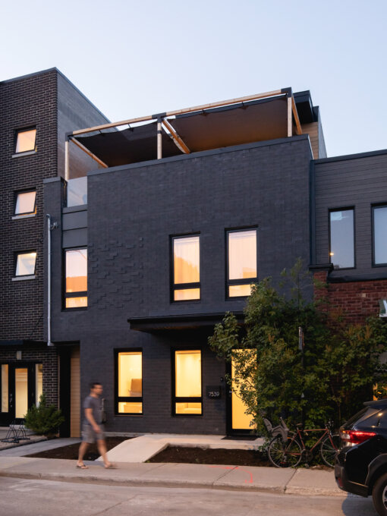
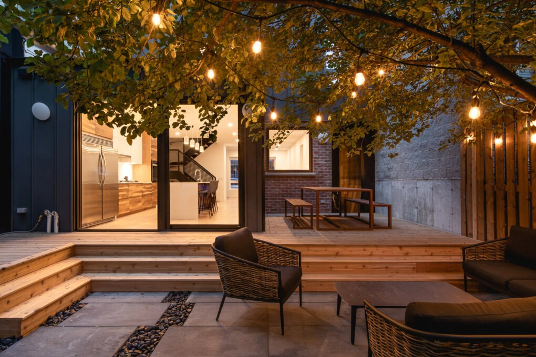
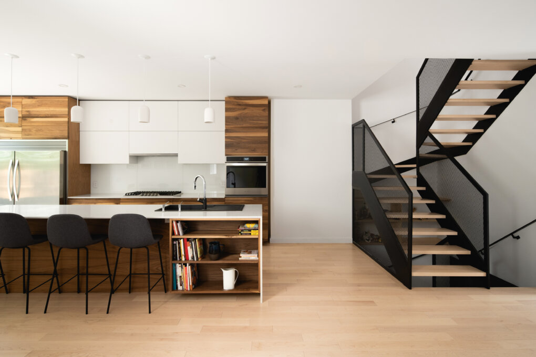
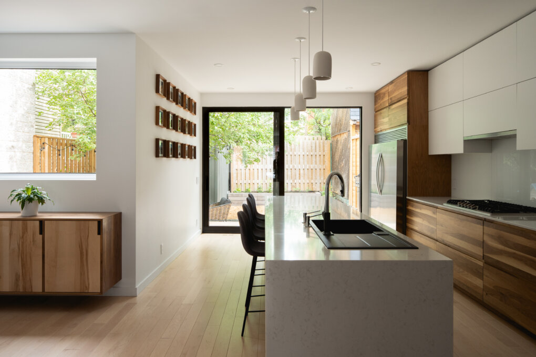
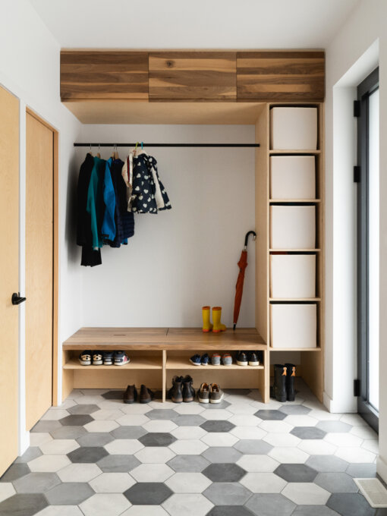
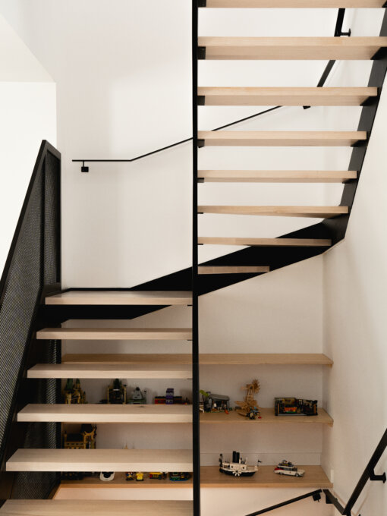
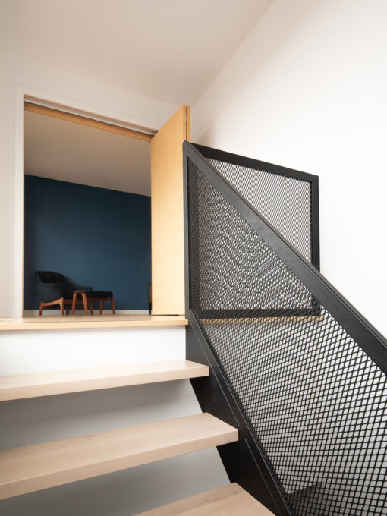
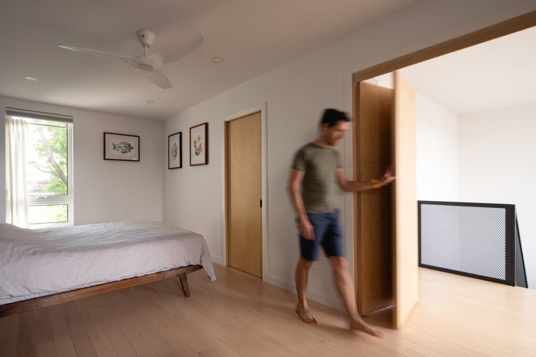
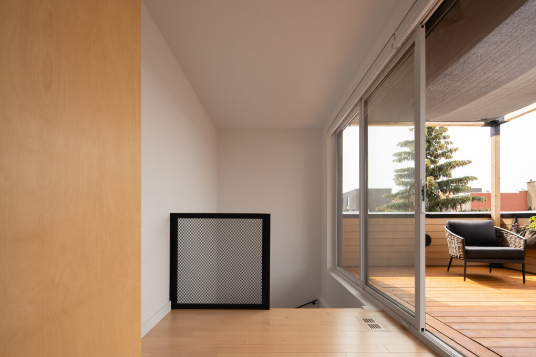
Share to
Résidence St-André
By : Bipède
GRANDS PRIX DU DESIGN – 15th edition
Discipline : Architecture
Categories : Residential Building / Private House ≤ 2 000 pi2 (≤ 185 m2) : Silver Certification
This former shoebox located in Villeray was completely transformed and expanded with the addition of a floor and a mezzanine opening on a roof terrace. The existing footprint was retained on the first floor to create a covered passageway to the enclosed backyard. On the upper floors, the building extends across the entire width of the lot to maximize the living space of this family home.
Bipède has decided to apply a new brick cladding to the front facade thereby unifying the [Structure, construction, building?]. On the ground floor, the original proportions and position of the openings were maintained, except for the front door which was interchanged with a window to enlarge the living room and create a generous vestibule for the family.
On the first floor, with the widening of the façade, the regular pattern of the fenestration is altered in order to create a strong vertical gesture. Indeed, above the pedestrian passage, a window and a glazed section inserted in the parapet of the terrace level are aligned. This contributes to lighten the façade and adds a visual breakthrough in the parapet in the manner of a window. A relief on the brick animates the surface.
On the mezzanine floor, the master bedroom and its suite are set back, incorporating a sunny terrace on the west side, which also acts as a buffer between the street and the room.
At the rear, a large opening on the first floor in the extension of the kitchen accentuates the relationship to the courtyard, where different rest areas are articulated on 2 levels. The wooden terrace acts as a base for the house and delimits an intimate outdoor living room below. On the upper floors, the banded openings in the bathrooms preserve the privacy of the occupants from nearby rear neighbors.
Inside, the ground floor has been completely decompartmentalized to create an open living area, with the only exception being the toilet block next to the staircase, which delimits the entrance area. The stairwell linking the 4 floors is central and culminates at the mezzanine with an abundant fenestration, acting as a well of light. The kitchen, installed in a pre-existing extension, benefits from a privileged connection with the courtyard.
On the first floor, the rooms are efficiently distributed around a central landing.
The surface area has been maximized to accommodate 3 bedrooms of similar dimensions and a family bathroom.
On the top floor, the master bedroom suite occupies the entire floor. A movable partition opens up and enlarges the room to take advantage of the patio door to the terrace, accessible from the landing.
Collaboration
Architect : Rouge Architecture




