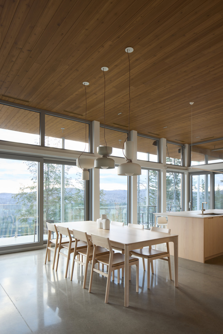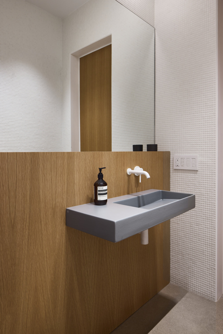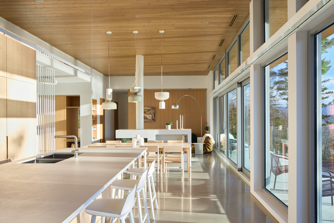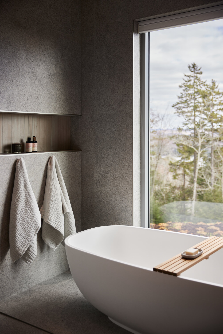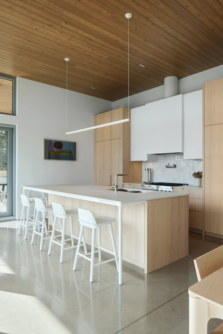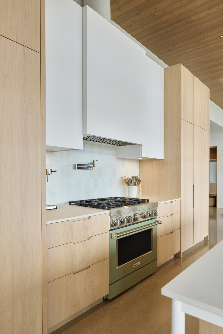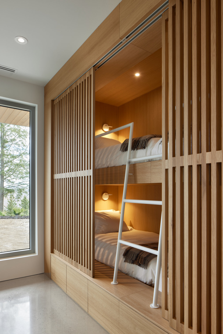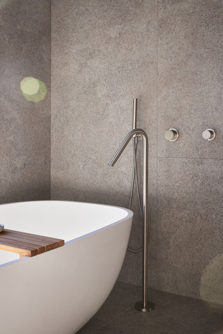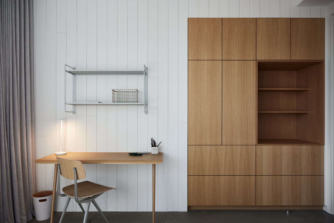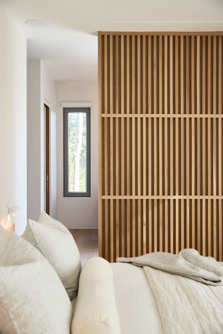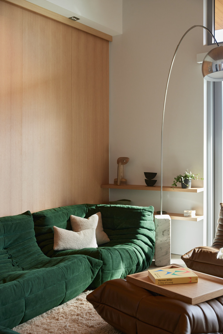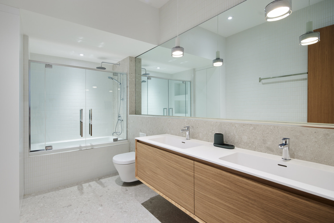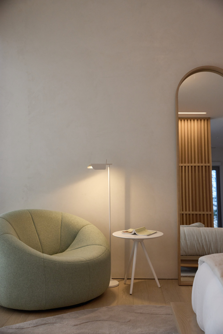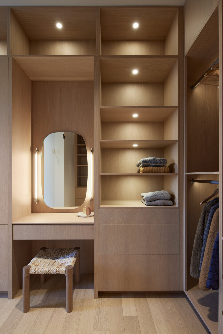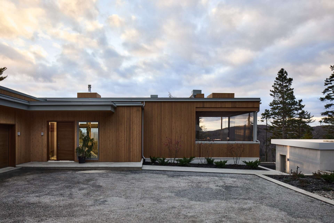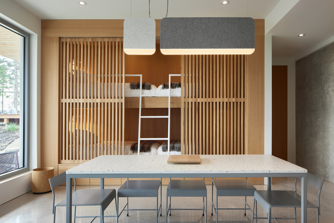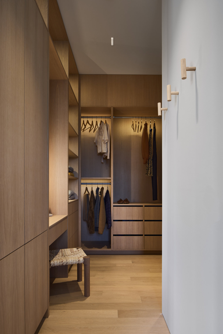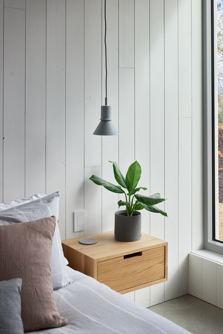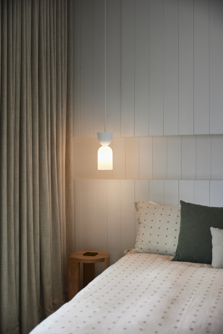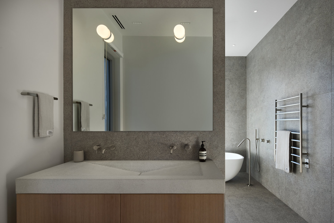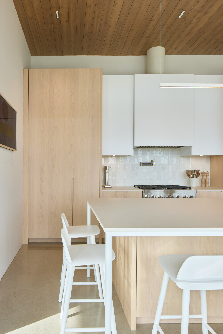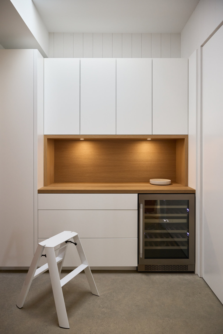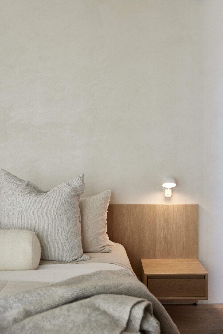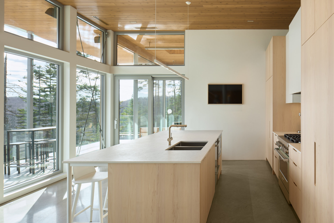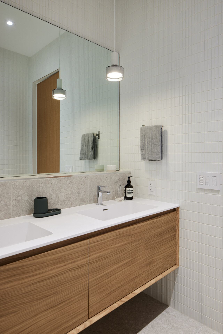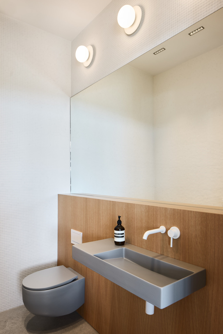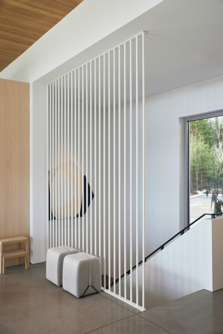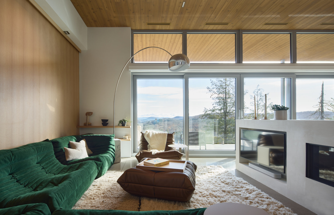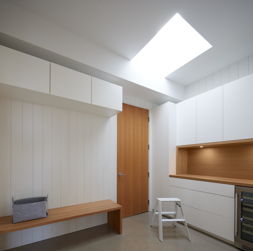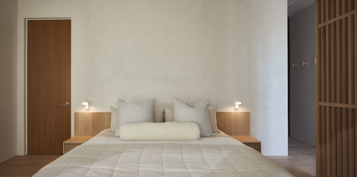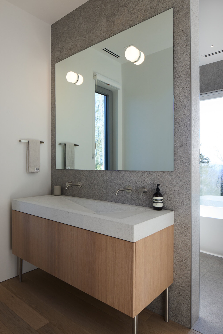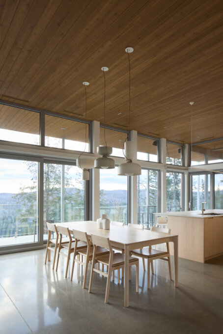

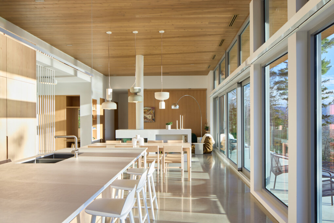
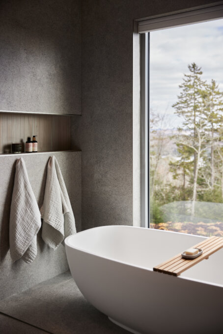
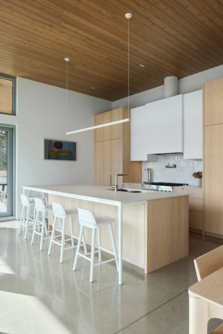
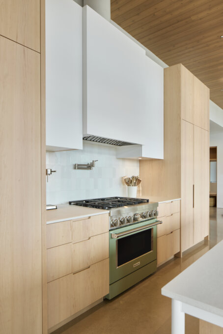
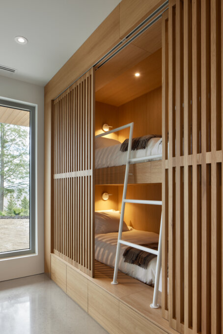
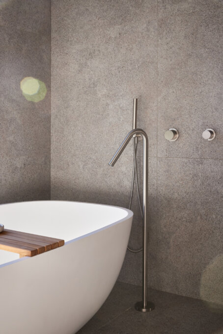
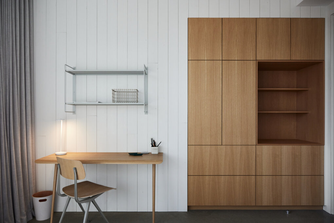
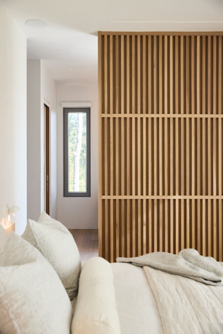
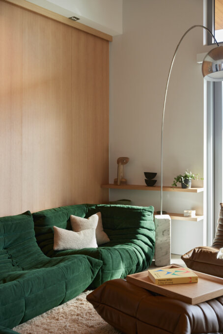
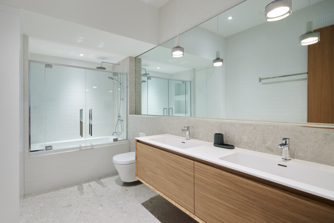
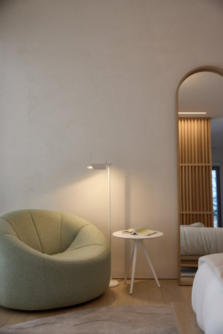
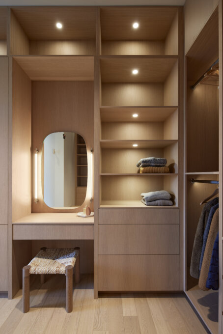
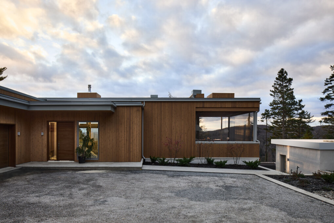
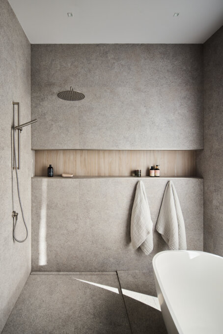
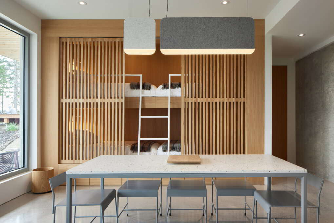
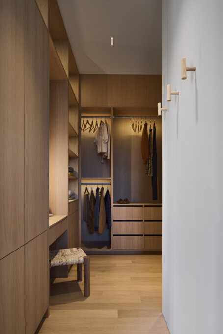
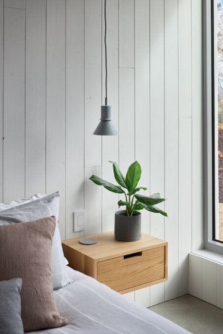
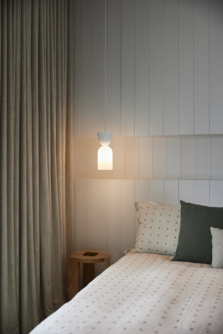
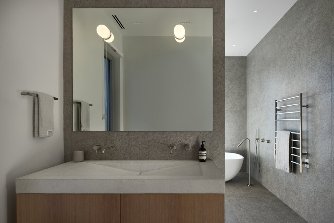
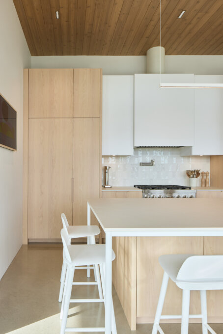
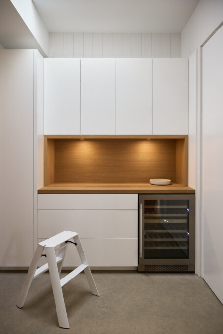
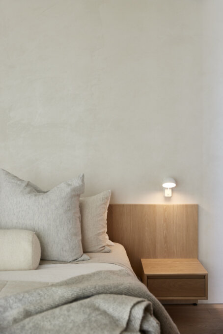
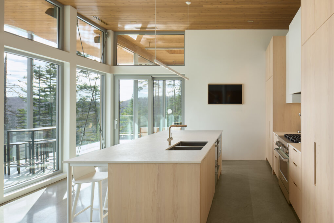
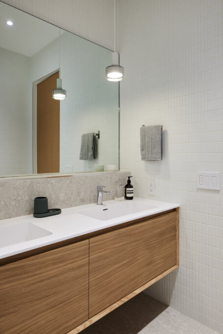
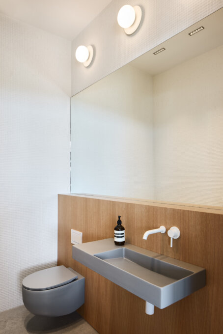
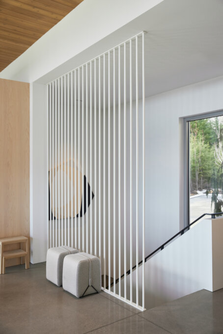
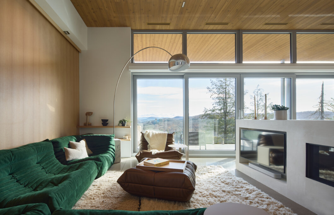
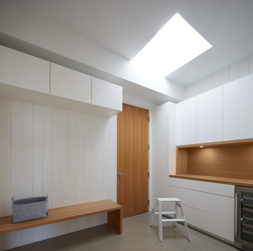
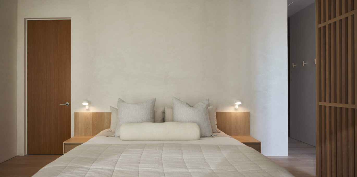
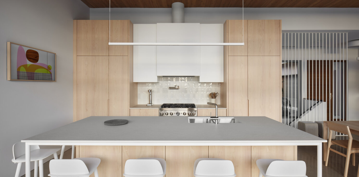
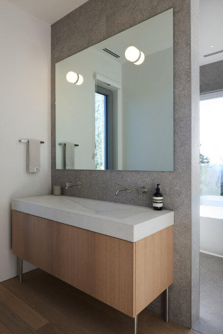
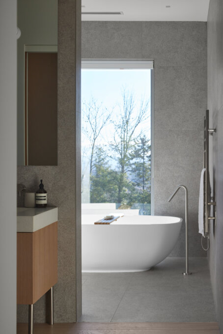
Share to
Résidence secondaire Killarney
By : La brancoli design inc.
GRANDS PRIX DU DESIGN – 15th edition
Discipline : Interior Design
Categories : Residence / Cottage & Country House : Silver Certification
Categories : Residence / Kitchen
Categories : Residence / Residential Space 1,600 - 5,400 sq.ft. (150 - 500 sq.m.) : Silver Certification
Categories : Residence / Bathroom : Platinum Winner, Gold Certification
Categories : Residence / Second bathroom and Washroom : Gold Certification
Located in the Lac Desmarais area in Mont-Tremblant, this new construction of a cottage gave us the opportunity to create a unique concept by immersing ourselves in nature and its mountainous landscape. We worked on the choices of exterior materials for the building so that they match the adjoining colors which then set the tone for the materials and textures that we discover inside. We wanted to create a relationship between these two environments.
From the entrance of the residence, an astonishing and majestic view of the Lac Desmarais presents itself through the fully glazed back wall. There is then a large fireplace with three (3) faces which separates the dining room from the living room and which integrates and hides the television. A large L-shaped sofa in green velvet invites us to relax while contemplating the view. The dining room and kitchen furniture designed in natural maple matches the white oak found elsewhere in the spaces while bringing a calmer and more inviting aspect to the central room.
On the ground floor, we also find the master suite that is sophisticated in all its simplicity with noble and natural materials to create a continuous effect with nature. The other bedrooms and bathrooms are located in the basement which is open to the outside with its large windows and glass doors. The four (4) bedrooms have each a personalised and warm concept with accents of bleached cedar slats on the walls. The family space is versatile and features bunk and concealed beds for up to four (4) guests. A play and study area are also part of the common space including a custom-made concrete and steel table.
The entirety of this cottage has been thought out with great care in order to design unique, fluid and functional spaces to meet the different needs of the clients. Our tinted guideline of Scandinavian, minimalist and Japandi design is reflected in each space with the materials used, the airy and thoughtful layouts and the choice of furniture. The use of wood in different tones and essences provides a soft atmosphere while creating some refined contrasts.
Collaboration
Lighting : Le Studio Luminaires
General Contractor : Magalex Construction Inc.
Manufacturer - Distributor : Italbec
Manufacturer - Distributor : Ramacieri Soligo
Photographer : Phil Bernard Photographe
Manufacturer - Distributor : Portes Bourrassa
Manufacturer - Distributor : Atelier Notre-Dame
Manufacturer - Distributor : Kastella
Manufacturer - Distributor : De Gaspé
Manufacturer - Distributor : Béton Multi Surfaces
Manufacturer - Distributor : Perez
Manufacturer - Distributor : Store Urbain
Manufacturer - Distributor : MDT Mobilier



