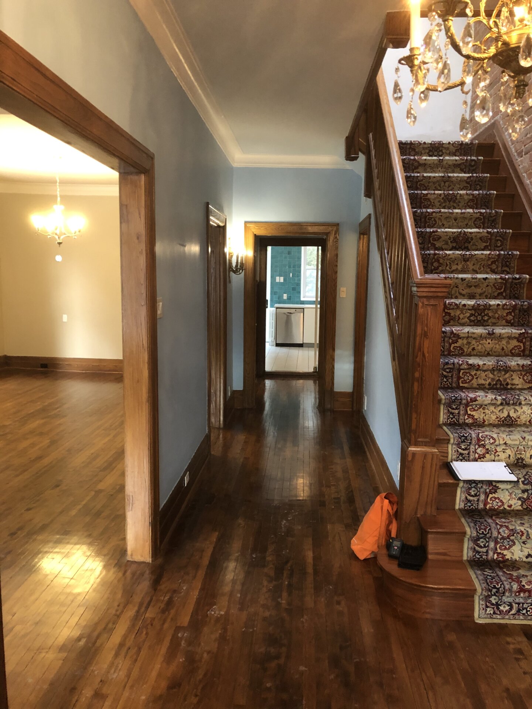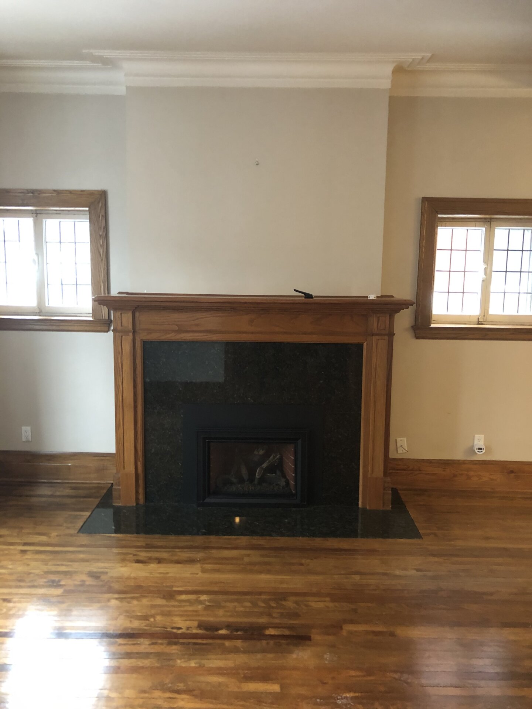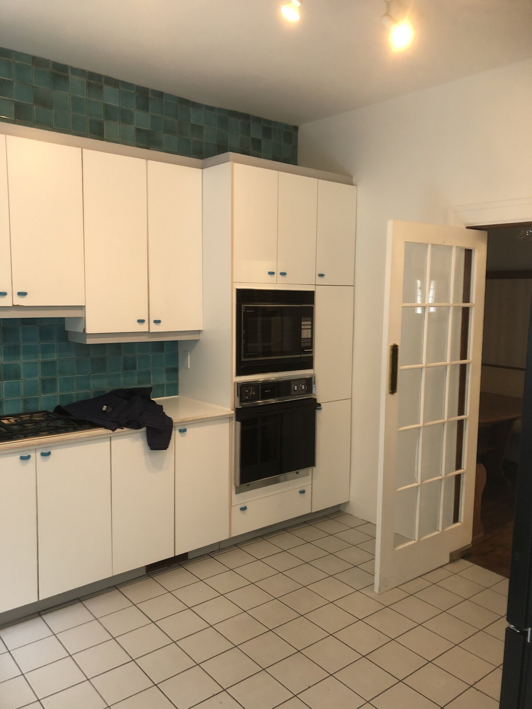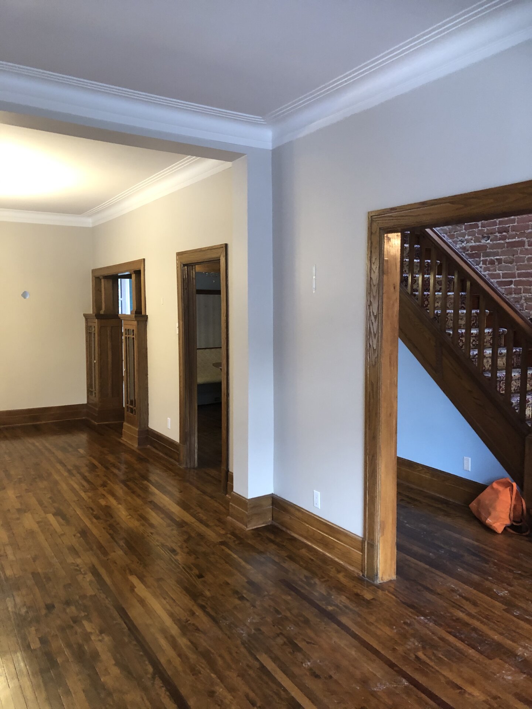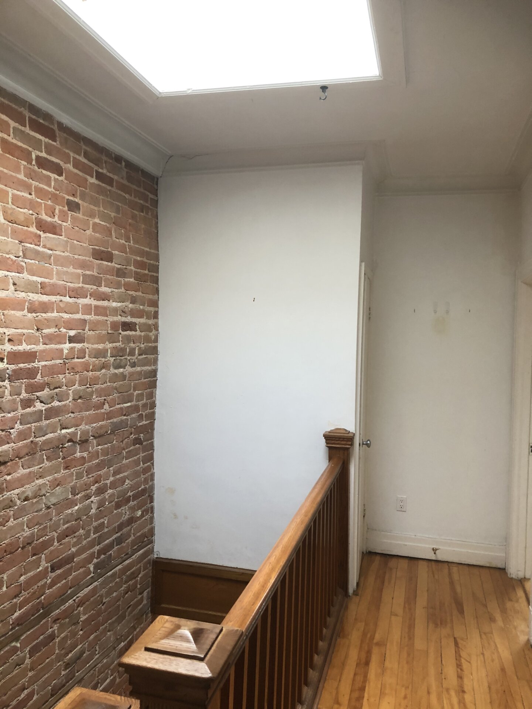











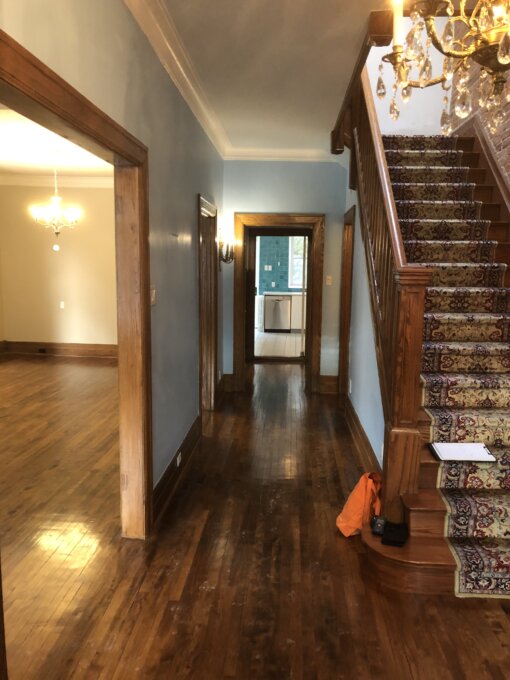

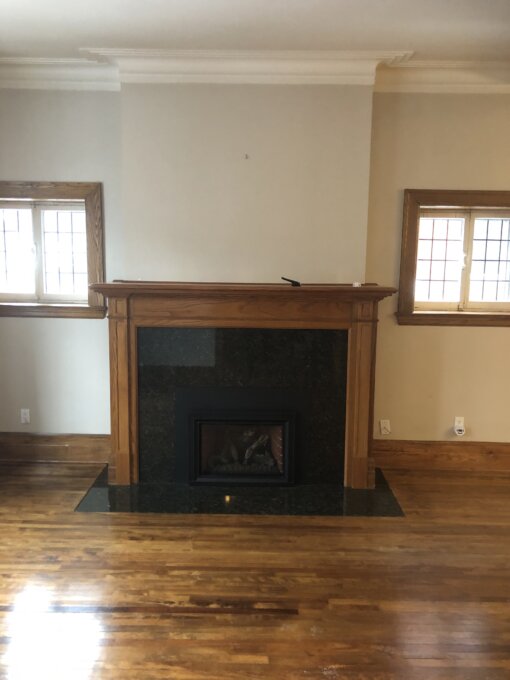

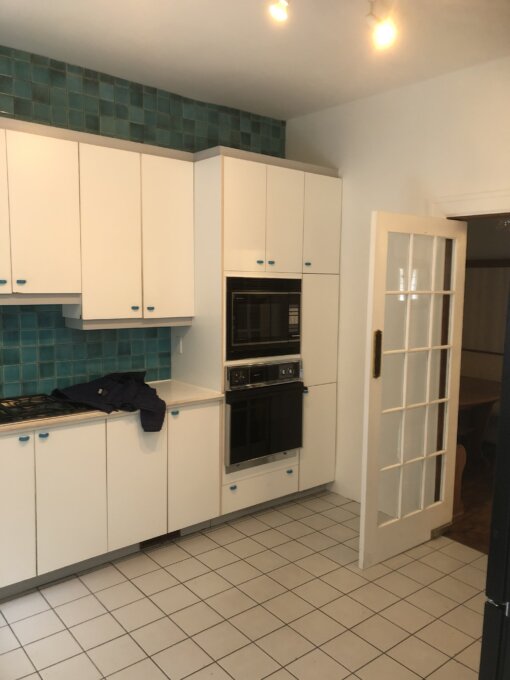

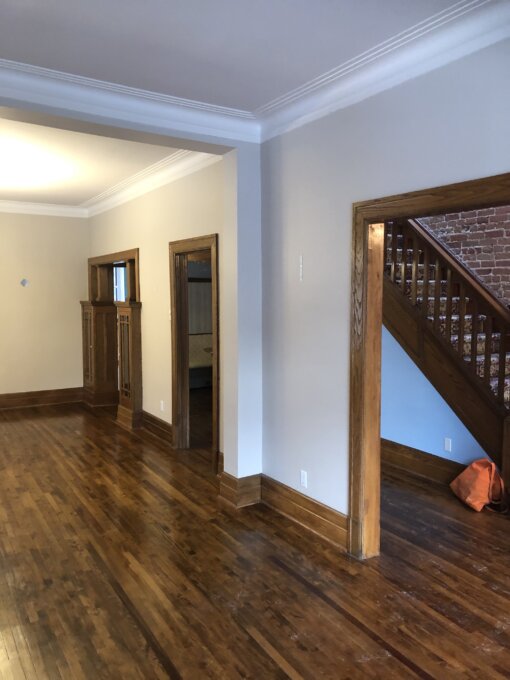

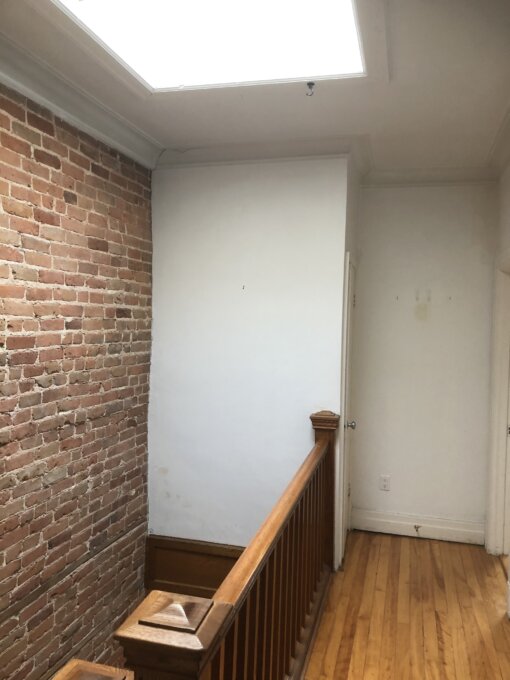

Share to
Résidence Northcliffe
By : Alexandre Bernier Architecte
GRANDS PRIX DU DESIGN – 15th edition
Discipline : Interior Design
Categories : Residence / Residential Space 1,600 - 5,400 sq.ft. (150 - 500 sq.m.) : Silver Certification
Categories : Special Awards / Renovation (Before & After) : Platinum Winner, Gold Certification
THE LITTLE PRINCE'S HOUSE_NORTHCLIFFE RESIDENCE
At the base of this renovation project, there is the search for fluidity, openness and natural lighting that will allow the young family to flourish and grow in harmony with the surrounding urban environment. The house is here the calm and soothing counterweight to a rich and hectic urban life.
The objective of preserving the original spirit of the house typical of this sector of Montreal, is maintained and underlined by the unveiling of certain materials and original elements. Nevertheless, the heaviness of the original atmosphere is soothed by lighter tones and a design of finer architectural objects. The use of materials, artisanal technique in particular for staircase, kitchen cabinet style shaker revisited as well as by the use of texture (exposed brick, ceramic and slate of the hearth) are put forward in order to make the bridge with the refinement and craftsmanship of the original construction era while affirming the need and new material and structural capacity of the contemporary era of the intervention.
The principle of a row layout, typical of the beginning of the 20th century and revised by the imposition of a free plan articulated by architectural objects such as an audio-video unit, the kitchen/bathroom, and the 'stairs. In this way, the family spaces located at the back of the house are in fluid relation with the reception spaces for the guests located at the front of the house, thus preserving the original organization of the house while adapting to the current more casual use of these occupants. The atmosphere remains, as at the time, cozy / opaline / warm and friendly.
The house will bring lightness and happiness for the whole family, as well as breathe new life into the century-old residence.
Collaboration















