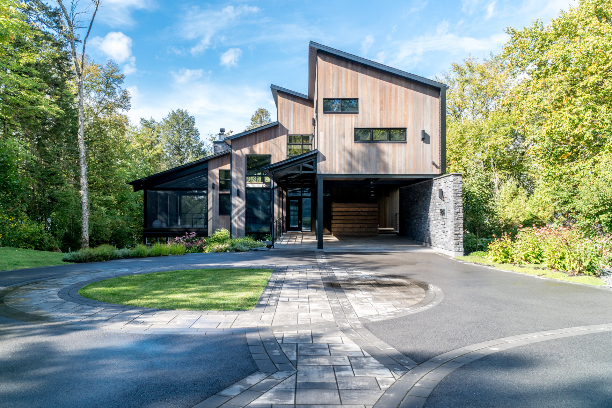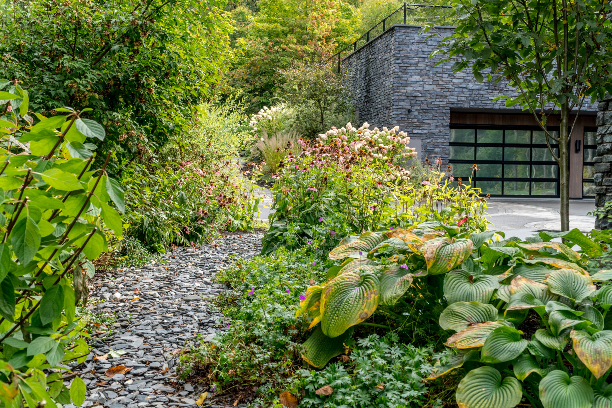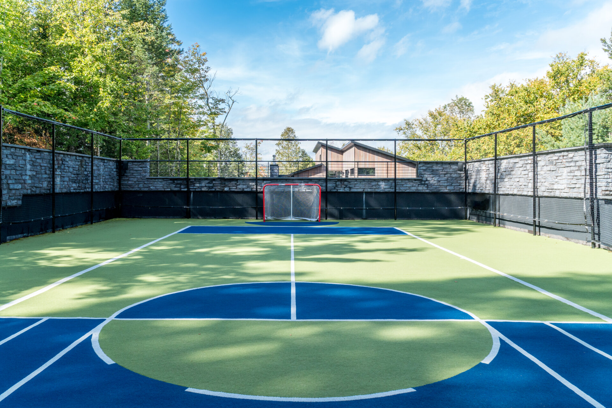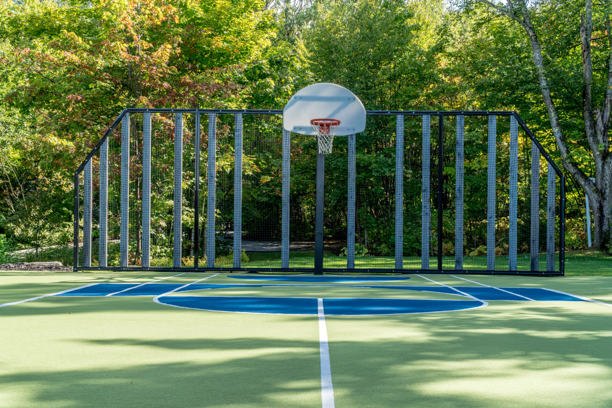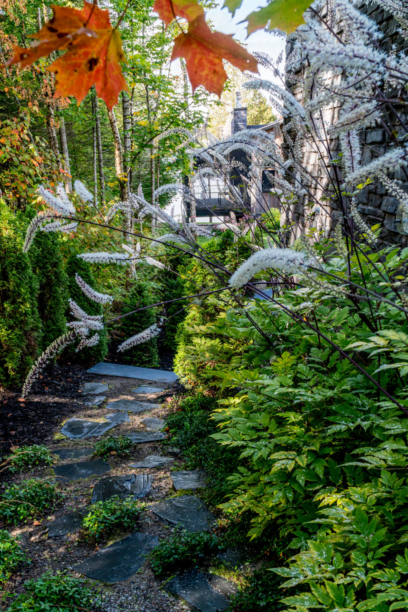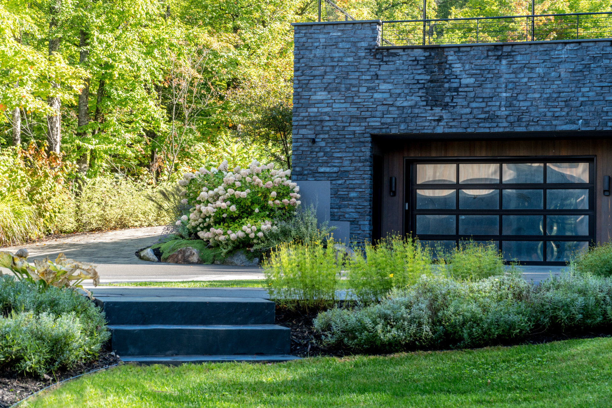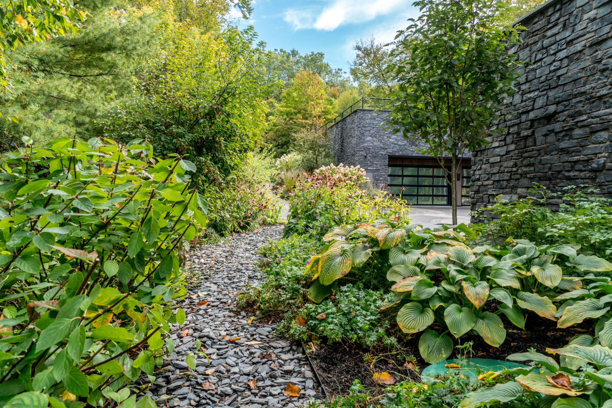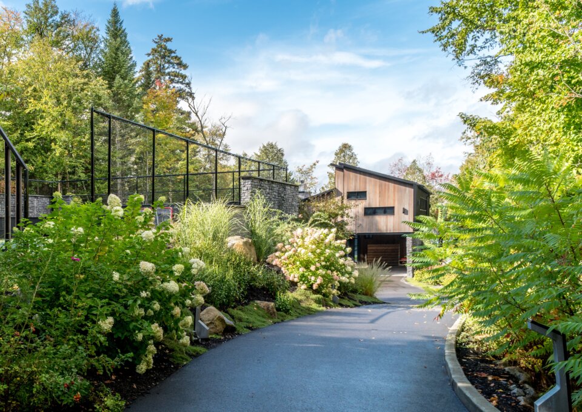
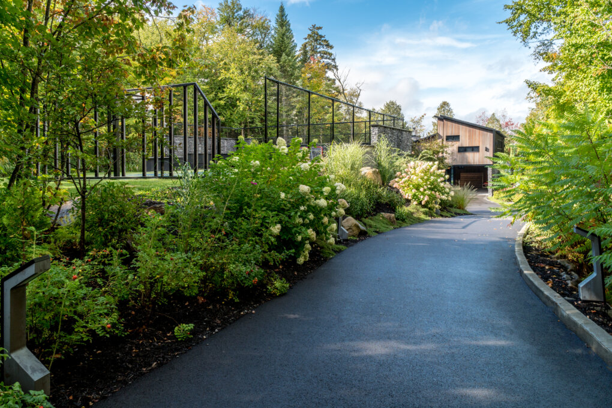
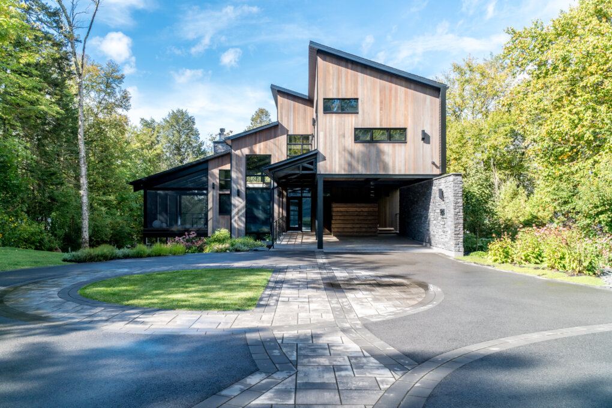
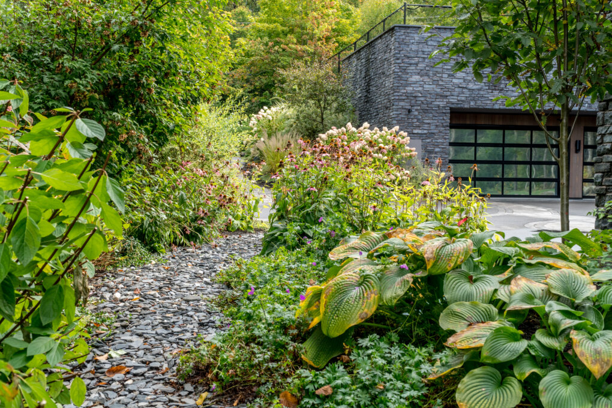
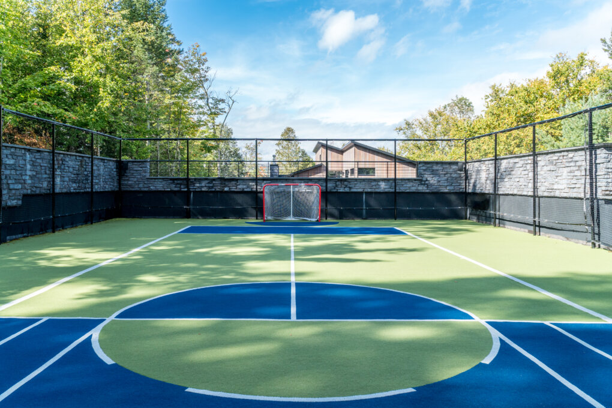
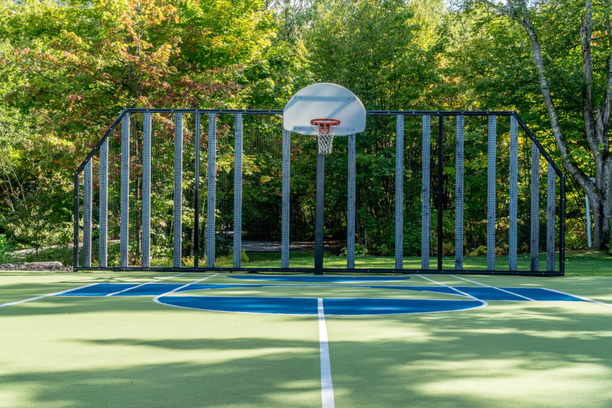

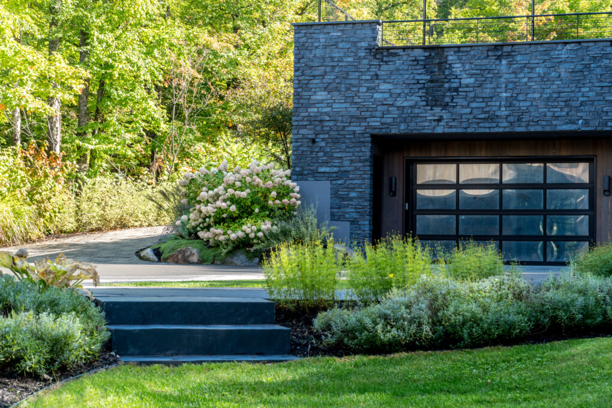
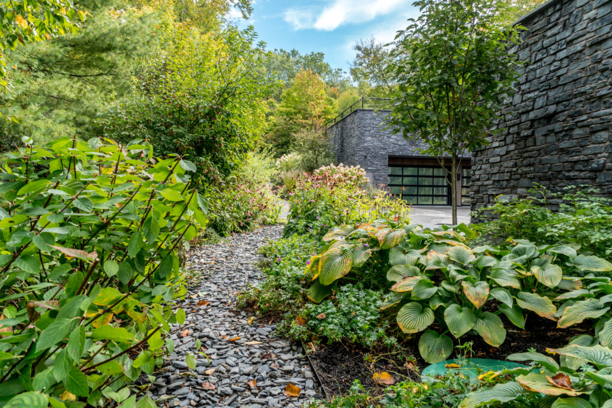
Share to
Résidence La Sportive
By : EVOQ Architecture de paysage
GRANDS PRIX DU DESIGN – 15th edition
Discipline : Landscape & Territories : Grand Winner
Categories : Landscaping / Facade Landscaping : Gold Certification, Platinum Winner
A progressive discovery of the project
This residence at Lac Saint-Joseph is in a green setting where one can admire from surprise to surprise the work that has been accomplished by the landscape architect and his collaborators. The designer was careful to give the guidelines for the implementation of the house to enhance the natural landscape and outdoor spaces. His approach is based primarily on a careful assessment of the views to be preserved and hidden to optimize the near and distant perspectives of the residence.
An enhanced façade
From the main street, one is struck by the luxurious and solemn appearance of the private entrance that conceals the house and its surrounding landscape. Once there, the green setting, with its wooded areas, monumental trees and low plantings, draws our attention to the architecture of the house. The landscape architect also proposed a paving with clear geometric forms and tones reminiscent of the house, punctuated by perfectly mowed lawns. The particularity of this project lies in the way the reworked topography hides certain technical spaces such as the garage. As you enter the residence, you realize that your back is turned to the garage, a master stroke by the landscape architect to create this effect of conspicuousness in the residence.
The reinvented sports area
A large sports area is built on the roof of the garage hidden in the topography of the land. The client, who is a professional athlete, can practice basketball, field hockey and tennis. An open-work fence, custom designed by the landscape architect, integrates with finesse both the garage and the adjacent environment. In addition, the sports surface is fully lit and a sound system is integrated so that the client can play music during practice.
A tamed and respected woodland
The objective of the landscaping project was to minimize the cutting of trees. The woodland included many mature trees and therefore needed to be protected. Additional mature trees were added to match the existing woodland and to preserve the client's privacy.
The landscape echoes the architecture
The lighted bollards were custom designed by the landscape architect as a subtle reminder of the sloping roofs of the house. The wood and metal that make up the lighting devices have the same tones used for the façade of the house between wood and dark gray. On the other hand, the choice of exterior materials is also in line with this perspective. We therefore find slate for the exterior steps, metal for the fence, railings and lights, or gray paving stone for the floor. This creates a real coherence of design and enhances the facade of the project.
Collaboration
Landscape Architecture : EVOQ Architecture de paysage





