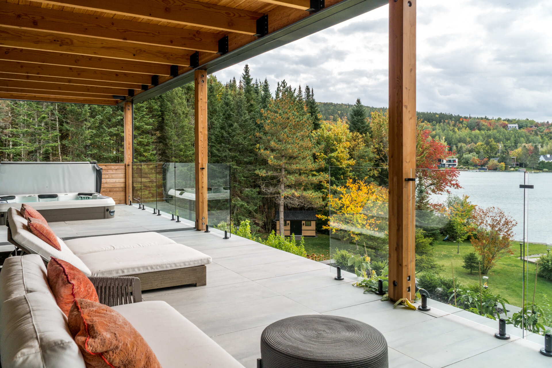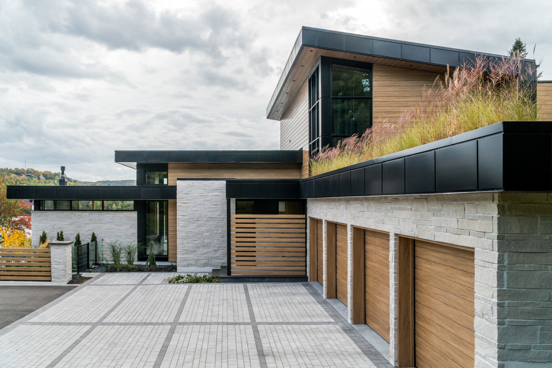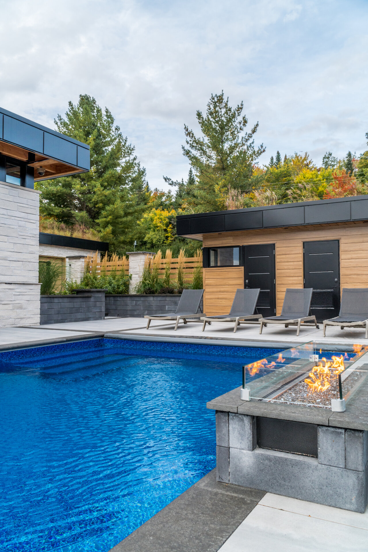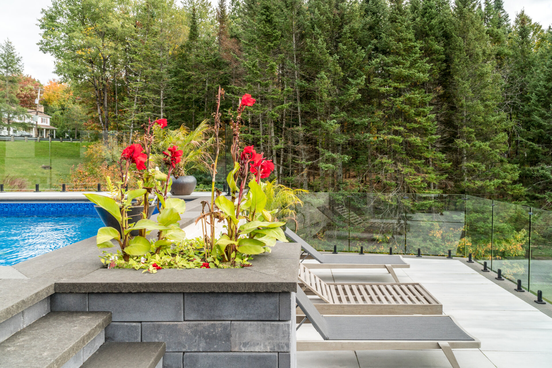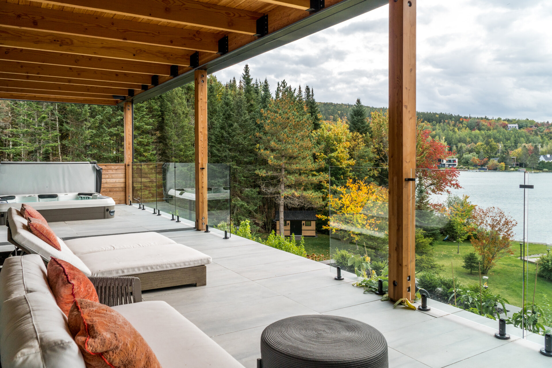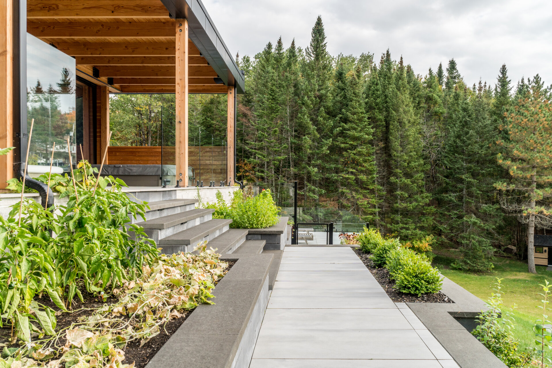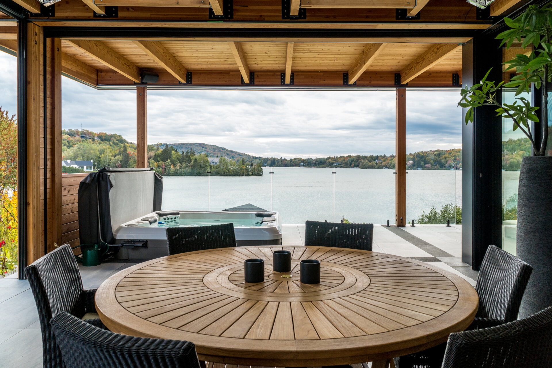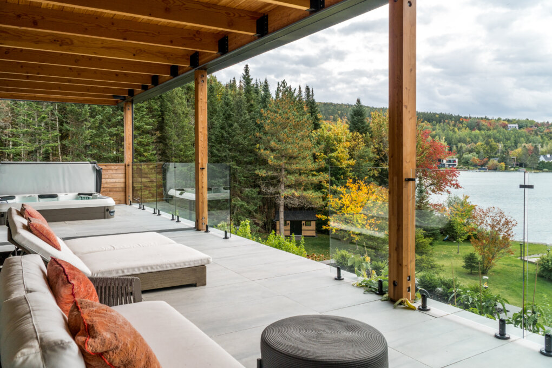
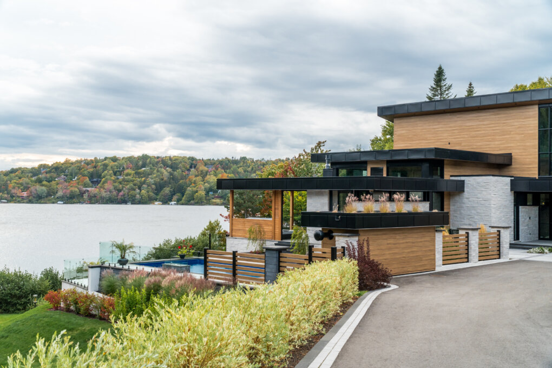
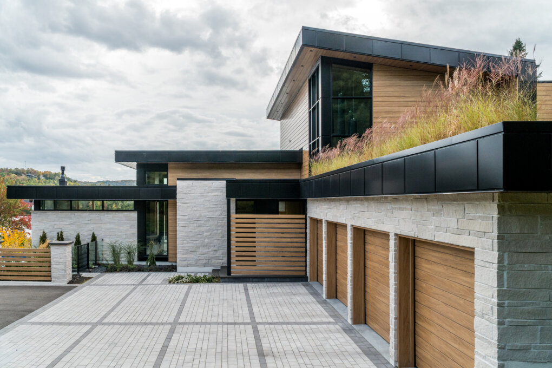
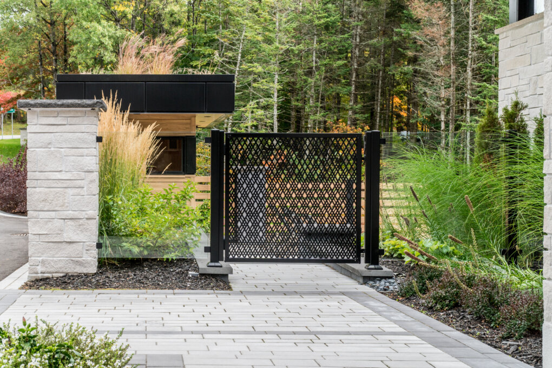
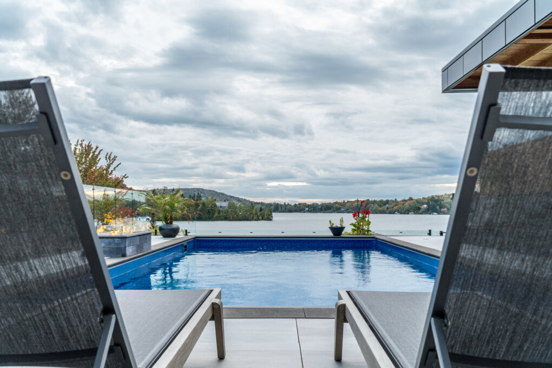
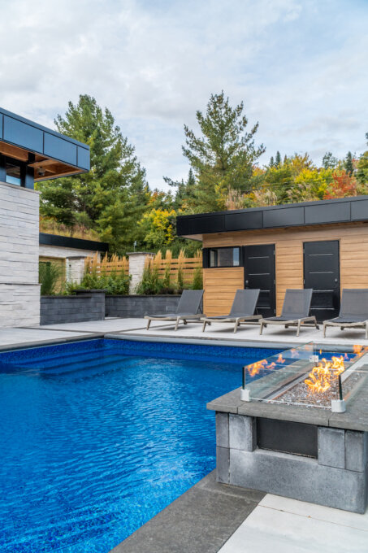
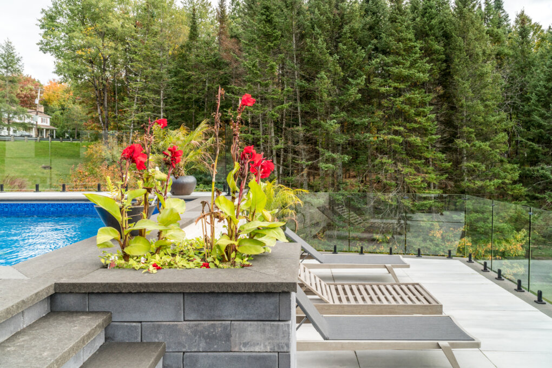

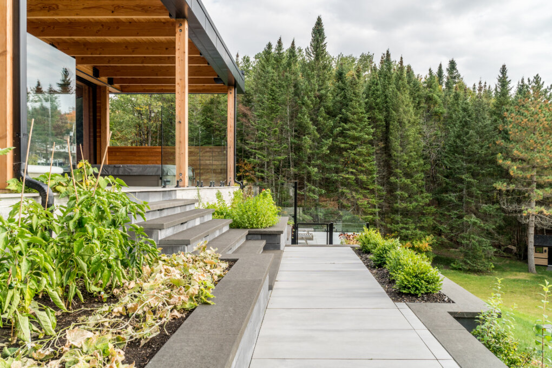
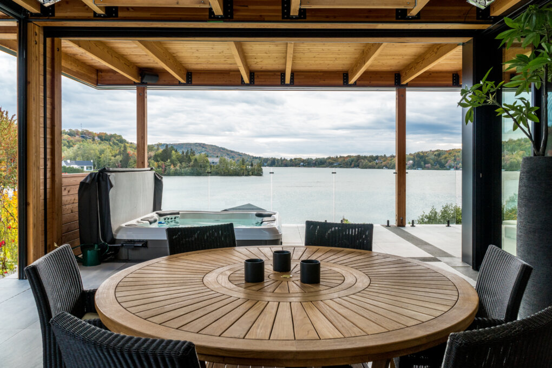
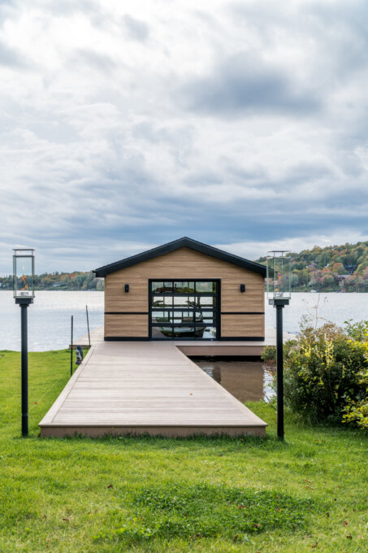
Share to
Résidence La Déclive
By : EVOQ Architecture de paysage
GRANDS PRIX DU DESIGN – 15th edition
Discipline : Landscape & Territories
Categories : Landscaping / Prestige Landscaping : Silver Certification
Offering breathtaking views of Lac-Beauport, La Déclive refers to the steep slopes where it is located. With a generous budget, the landscape architects were able to design spaces that combine luxury and attention to detail without compromise.
The design of the pool presented a real challenge considering the local restrictions that do not allow new construction on steeply sloping terrain. The infrastructure of the old pool is retained with the addition of a new pool within the perimeter of the old one to take advantage of the acquired right. The level is drastically raised to match that of the new residence. On one side, the low walls of wood and stone that surround it are inspired by the architectural language of the residence to create a screen. On the other side, no sidewalks or fences obstruct the panoramic view of the lake.
As you descend, glass panels gradually fade away to make way for the magnificent views. Further down, there is a living area protected from the wind, inviting quietness and rest. Beyond this point, a staircase molded into the embankment ends in front of the boat house, where native vegetation has been preserved and maintained.
To ensure an ecological management of rainwater, the modulation of the slopes, the position of the gutters and the gutters are designed so that the water can flow towards a catchment basin below. Using infiltration and bioretention principles, this basin reduces runoff to the lake and saturated storm sewer systems.
One of the great successes of this project lies in the marriage of the exterior landscaping with the architecture. The decrescendo of the exterior floors mimics that of the roof volumes, while green roofs are created on the garage and service building. The design of the relaxation areas and the summer kitchen, sheltered by the impressive cedar canopy, reveals the genius of the landscape architect. The high-end equipment is in keeping with the architecture, while remaining elegant and functional. Relaxation areas including a spa and carefully selected furniture adjoin the dining room, itself equipped with a fireplace built into a pilaster.
The technical challenges are numerous. The pool area hides all the wiring and conduits for lighting and irrigation. The terrace facing the lake reveals large outdoor porcelain tiles punctuated by black granite inserts. The glass panels of the railings are anchored in elegance. The volumes contained by the low walls crowned with granite are home to plantings and a vegetable garden. The multitude of these details form a harmonious "sloping" ensemble that hugs the topography while structuring it on a human scale.
Responding with ingenuity to the many constraints and regulations that accompany such a topography and proximity to the lake, the landscape architect creates a harmonious connection between the outdoor living spaces and the enchanting natural setting of Beauport Lake. The materials used also testify to his sensitivity associated with a fine knowledge of their properties for an optimal realization and use ensuring comfort and aesthetics.
Collaboration
Landscape Architecture : EVOQ Architecture de paysage



