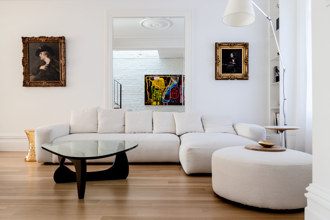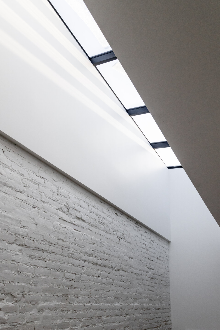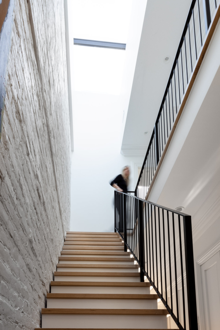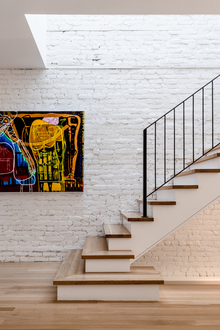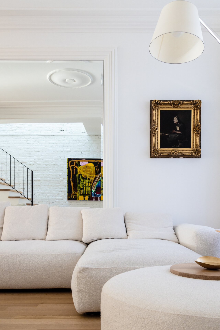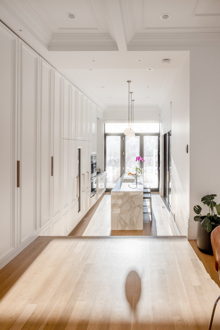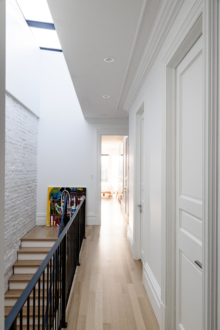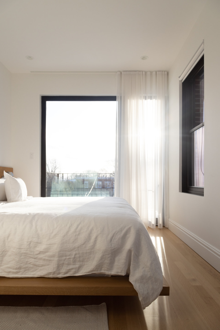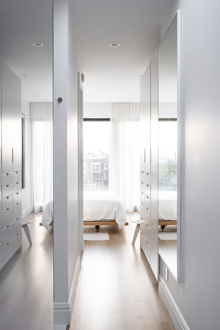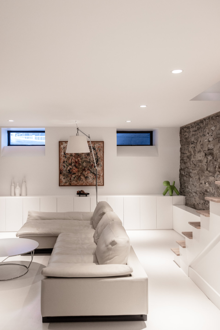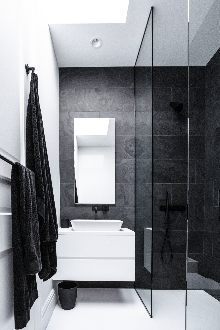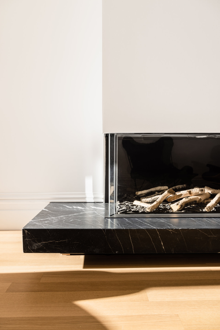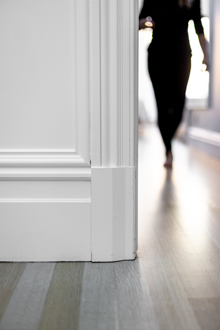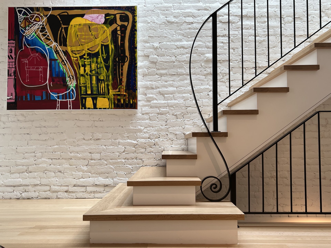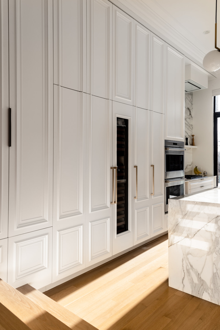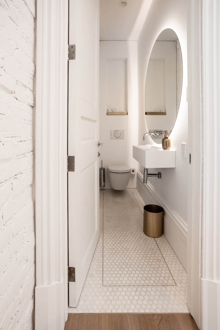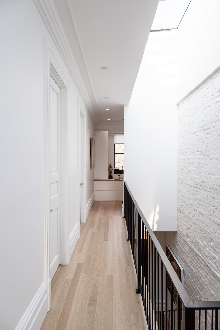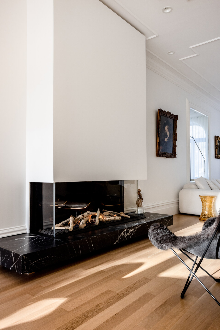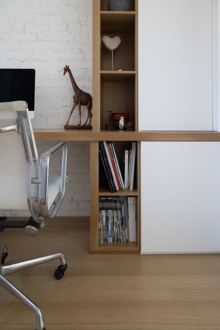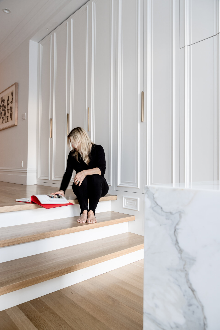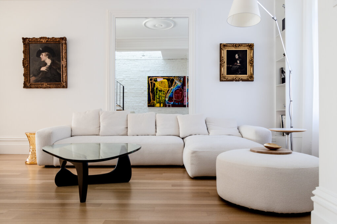
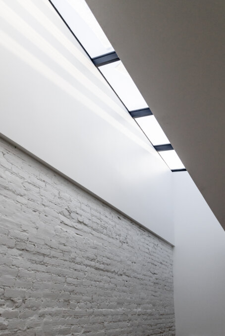
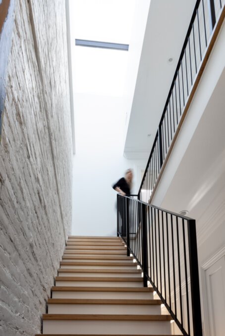
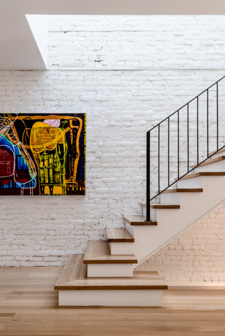
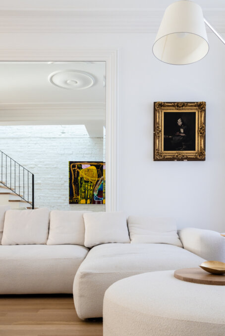
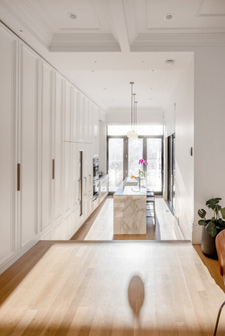
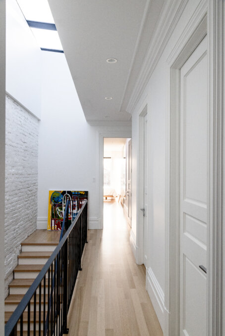
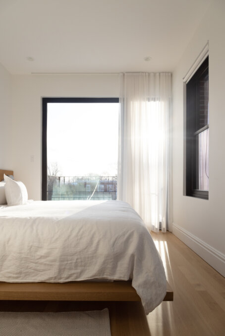
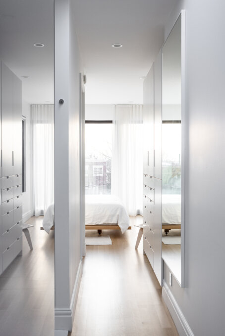
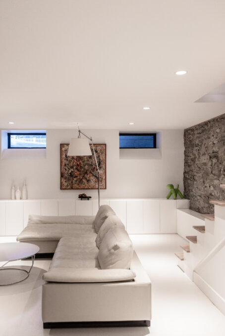
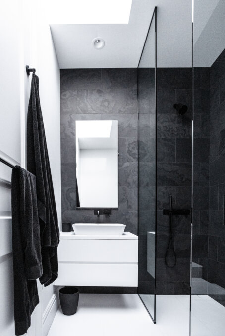
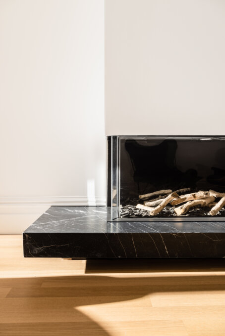
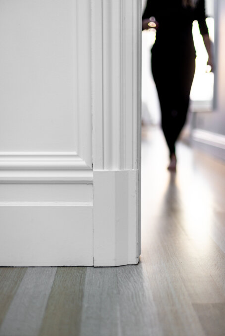
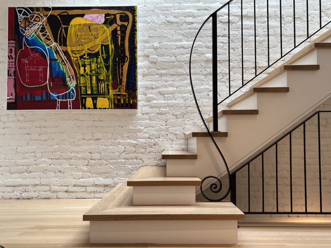
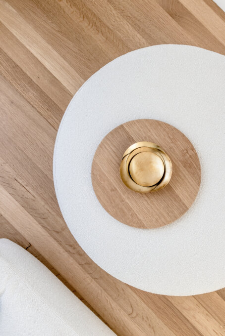
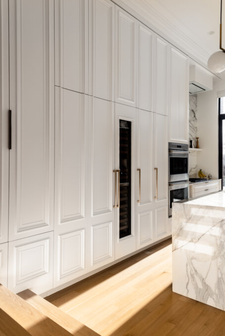
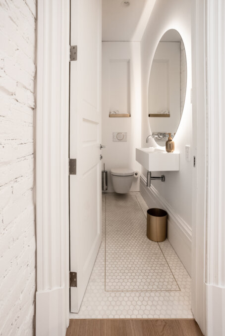
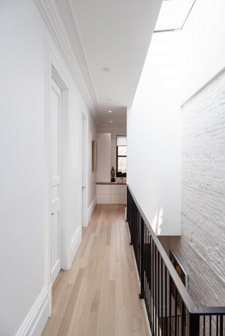
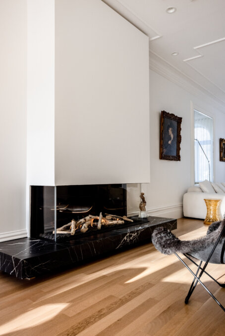
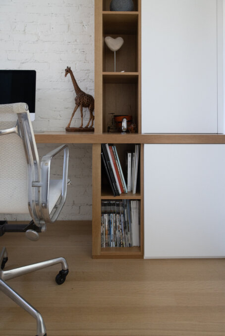
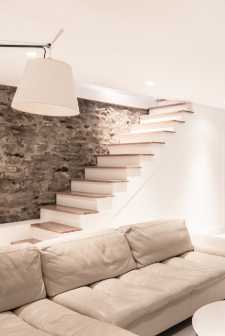
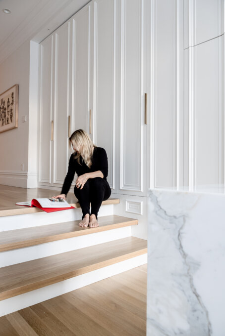
Share to
Résidence Argyle
By : KAM architecture + intérieurs inc.
GRANDS PRIX DU DESIGN – 15th edition
Discipline : Architecture
Categories : Special Award / Architecture + Renovation : Gold Certification
Categories : Residential Building / Private House > 2 000 pi2 (> 185 m2) : Silver Certification
A narrow historic Montreal greystone rowhouse transforms from dark, cluttered and walled off to a refreshed concept that embraces a contemporary lifestyle and allows natural light to fill the newly renovated and extended spaces. Designed by an architect for her own family, the design respects the local Montreal aesthetic of townhouse architecture and seamlessly integrates contemporary materials and design and embraces intricate detailing traditionally found in old homes, meant to blur the lines between original and new.
The addition of a new and exceptionally long glass skylight was strategically located above the central staircase to discreetly immerse the entire home with natural light. The living spaces were opened to allow for seamless circulation throughout the ground floor, while maintaining a partial delimitation of space as a nod to the history of the house. The use of heated floors throughout the house allowed for visually freed up floor space.
The house sits on a long and narrow twenty-foot-wide lot. A full height extension was built at the back of the house in the shape of the original footprint. On the ground floor at the back, a new kitchen was located in the narrowest section of the rowhouse, measuring a clear width of less than 10 feet. The ground floor structure was modified and lowered in the kitchen portion of the house to allow for same level access from the kitchen to the paved living area outside. A resulting twelve foot ceiling height in the kitchen creates an intimate but dramatic light filled space for cooking and gathering. The large glass windows and doors give access to the BBQ area on the side and eating area to the back. Full height cabinetry and appliances were positioned along the mitoyen wall, visually freeing up the central island and allowing for fluid circulation. Integrated appliances were key to the seamless rhythm of cabinetry and the efficient use of space, discreetly discovered only when opening doors. Counter height stools are quietly located under the marble counter offering seating for kitchen gatherings.
Deep, full width solid wood steps leading from the kitchen to the dining room were designed to act as impromptu informal seating for guests and embellish the level change, embracing the kitchen cabinetry which extends from the kitchen level to the main ground floor dining area. The concept of the kitchen is central to the design of this rowhouse. The mainly open floor plan and the limited surface area make the kitchen visible from most areas of the ground floor. The design needed to be seamlessly integrated with the rest of the home, offering a functional space for cooking and an inviting space for entertaining.
The concept brings together contemporary design while embracing the craftsmanship and noble materials reflected in the house’s history. The intricately detailed custom mouldings, paneled doors, mosaic marble floors, brass insertions, etc contrast with the minimalist detailing of the integrated custom millwork; contrasting yet conceived to be totally integrated.
Collaboration
Architect : KAM architecture + intérieurs inc.



