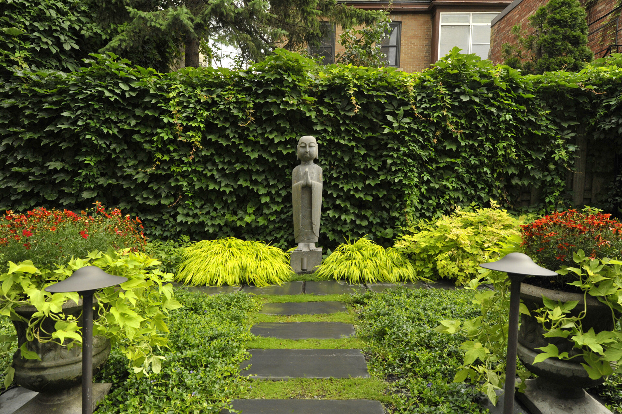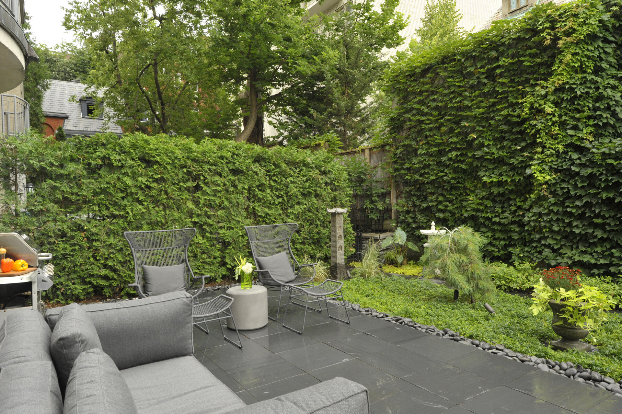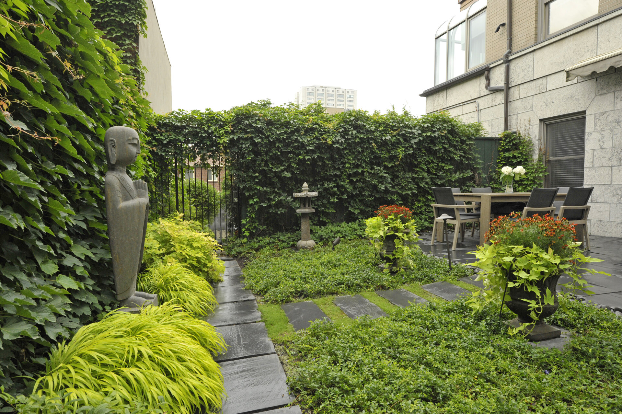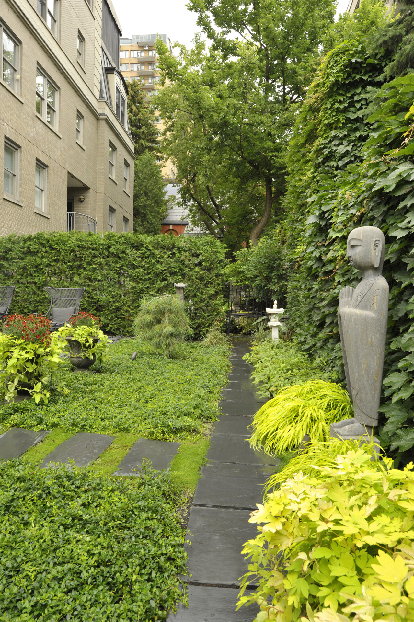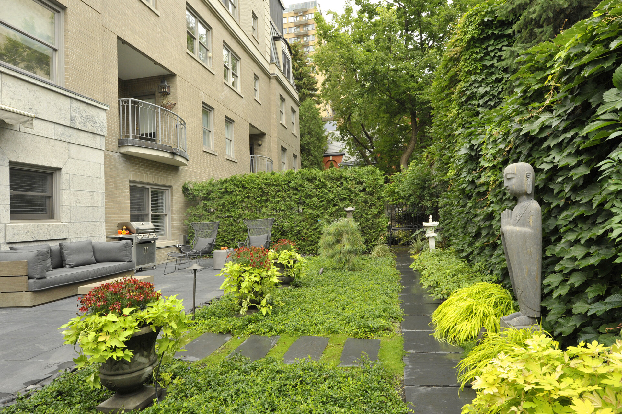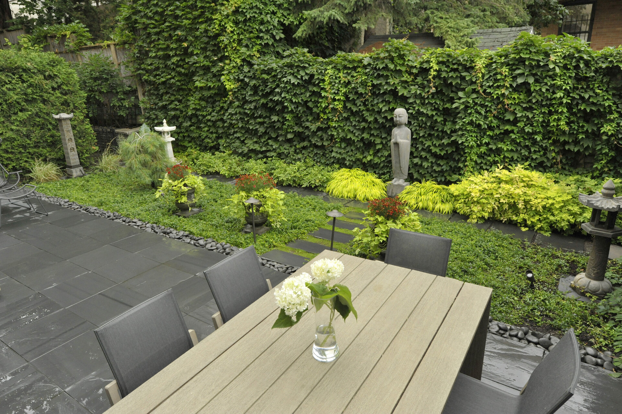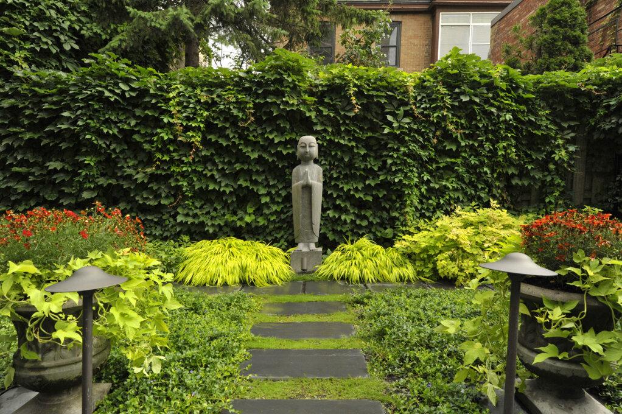
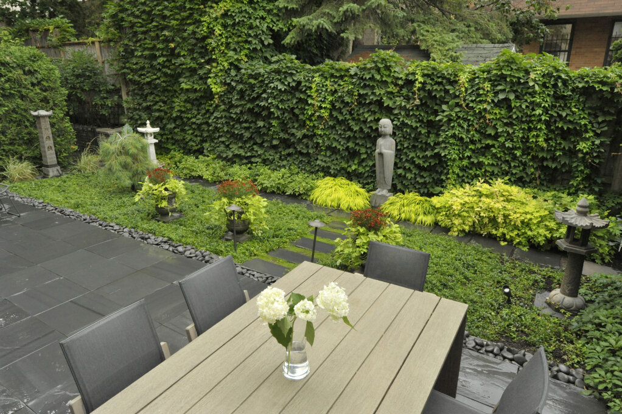
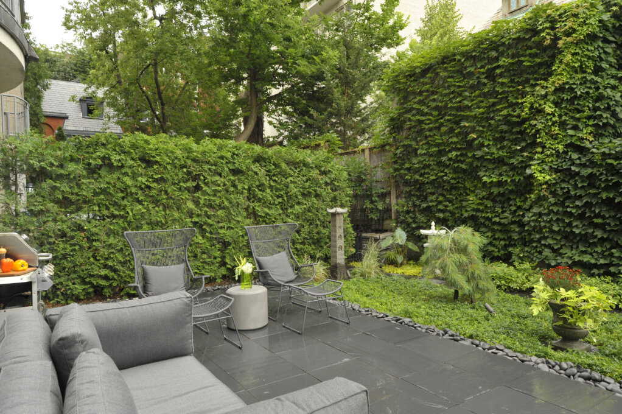
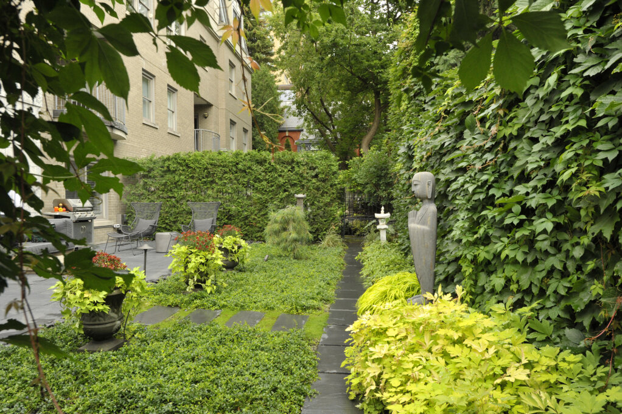
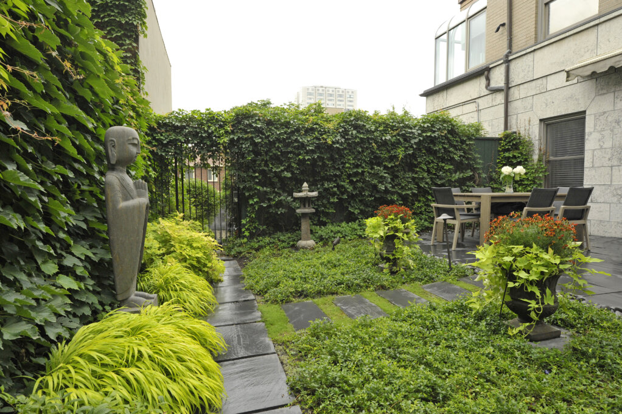
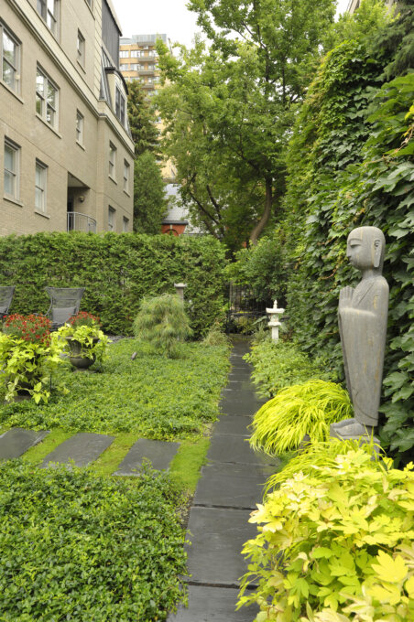
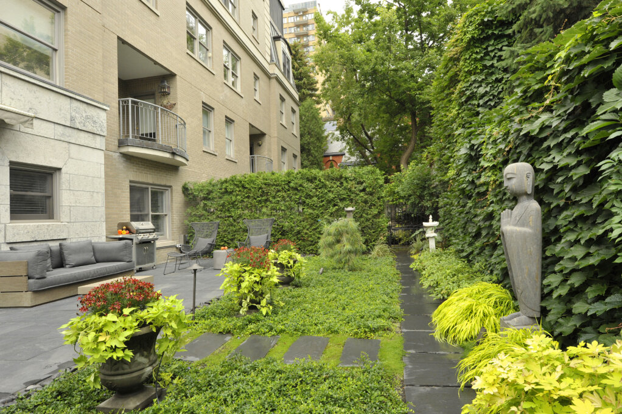
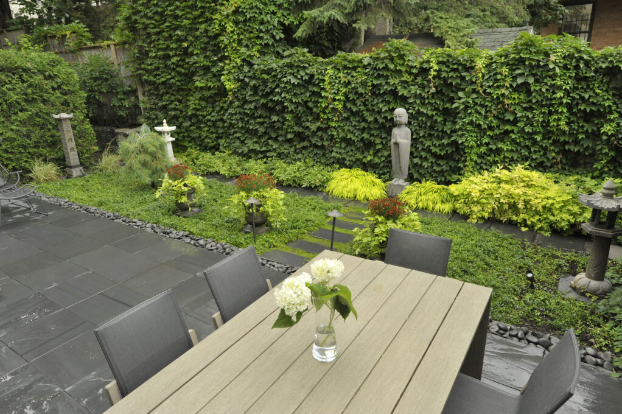
Share to
Repos Intérieur
By : Art & Jardins Conception et Peter Jacobs
GRANDS PRIX DU DESIGN – 15th edition
Discipline : Landscape & Territories
Categories : Landscaping / Restricted Space Landscaping : Silver Certification
Repos intérieur
(Inner rest)
Presentation of the project to the jury
Design and description
The layout of this small urban garden of great green beauty has been transformed into a terrace on the roof of an underground garage adjoining the client's place of residence. Which housing is located on the mountainside, in the heart of a city environment of metropolitan importance.
The main idea of the project was to provide these health professionals with a place of relaxation in which sculptures and statues brought back from their travels would be showcased. Garden elements to which they were attached and highly likely, one can believe, to bring them back to happy memories as well as forms of reflection and deep meditation in this space which has become completely intimate, sheltered from the noises and gazes of the city.
The place thus laid out on one level with the ground floor of the house invites you to go out for some fresh air and also allows you to welcome your family, friends or other visitors. A garden terrace where you can have an aperitif and a good meal in good company, with people you like to meet to talk about everything and nothing in order to change the world, if at all, in a pleasant environment to frequent and look at.
Technical aspects of the project
The choice of plants, for one, was made according to the needs expressed by the owners and according, force being made, to the particular characteristics of the site to be developed; on the flat roof of an underground garage in this case. This means that it was necessary to know and be able to deal with a shallow soil (20 centimeters) and plants that can accommodate it.
The different shades of green of the plants found in flowerbeds have been thought out and retained to create an environment where plants can take over the bitumen and concrete of the neighborhood.
The choice of materials of slate stone and river pebble, meanwhile, was proposed and retained to ensure the harmony of the project with the residential building to be enlarged with its realization. This choice was also strongly recommended to allow the sustainability of the project over time with the assurance that these quality products would always be appreciated at their fair value.
You should also know that, as another difficulty and to achieve such a project, the A&J staff had to borrow, from the outside and over ten meters (10m), an already existing freestone staircase. and on a rather steep slope to transport plants and decorative elements, earth, stone and other materials as well as all the tools necessary for carrying out the work on the roof of the garage in question.
Conclusion
We are very proud of our professional work to achieve in a very good and beautiful way a landscaping project which allowed the owners to have a charming place where to find their Repos intérieur.
Collaboration



