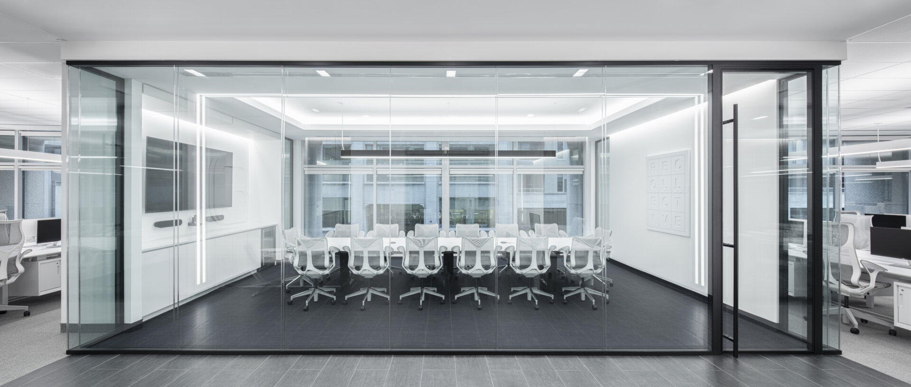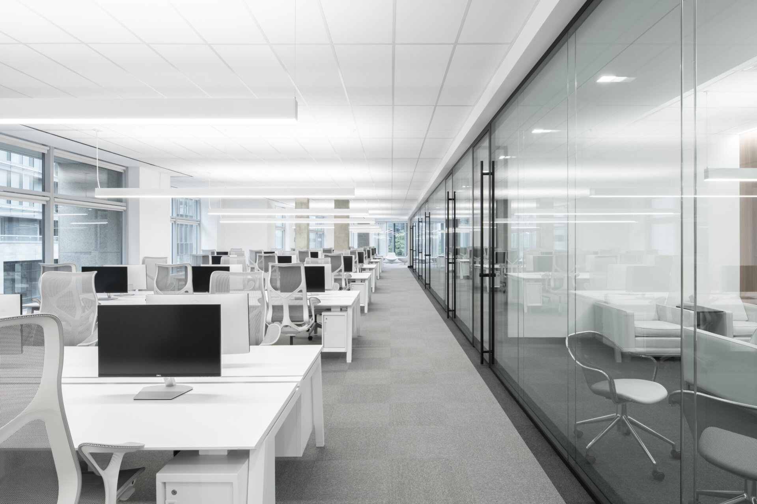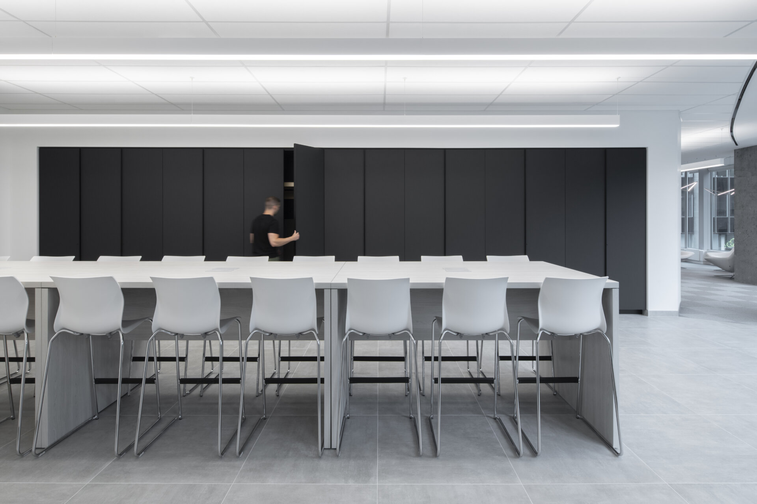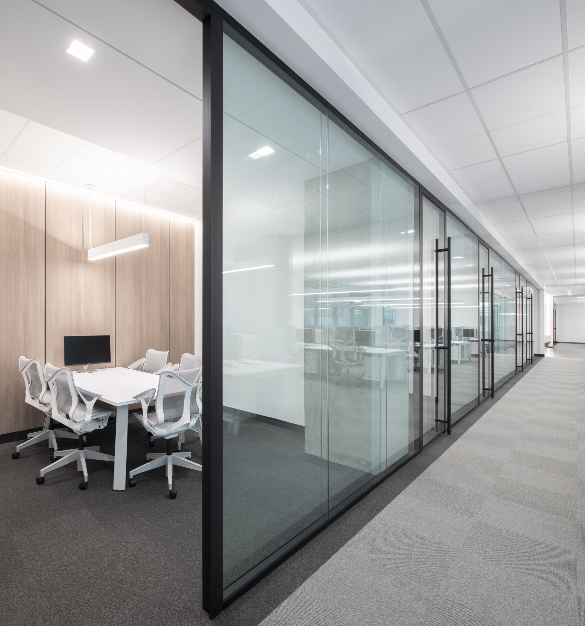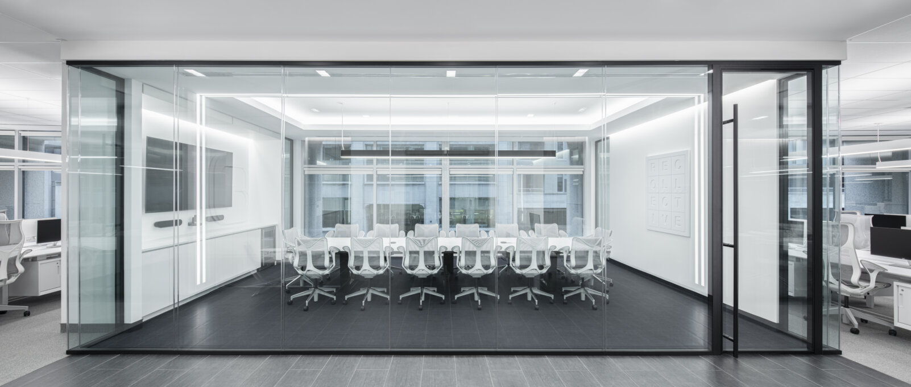
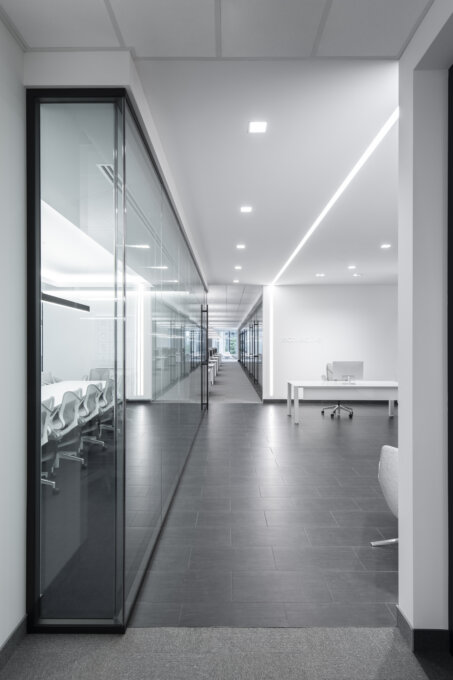
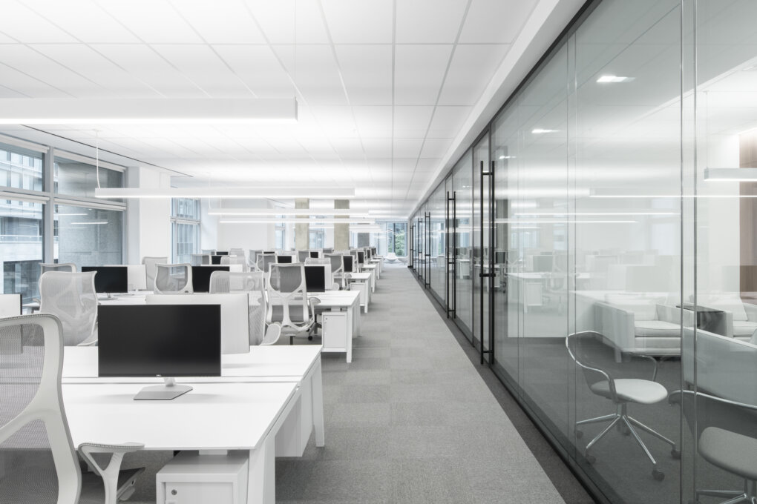
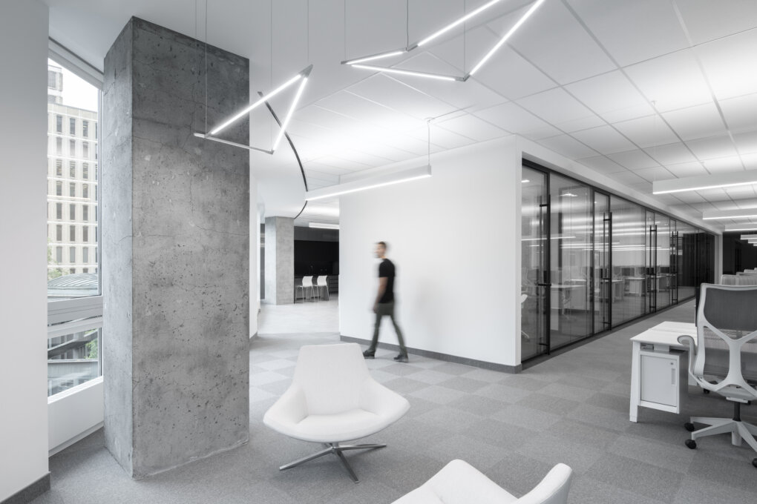
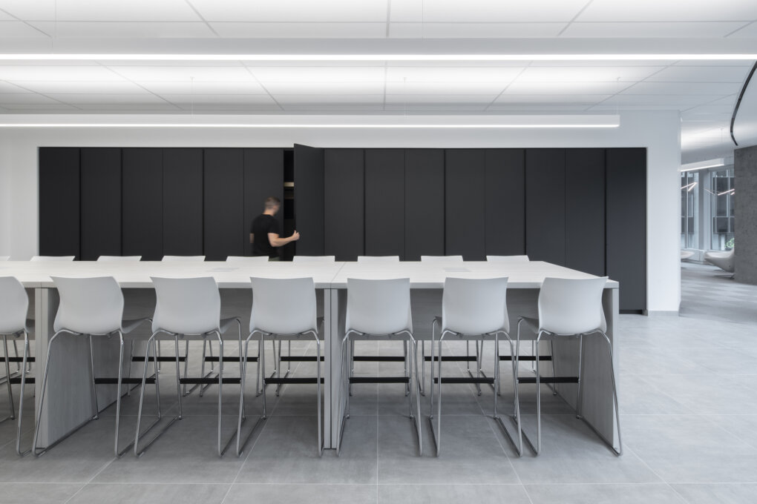
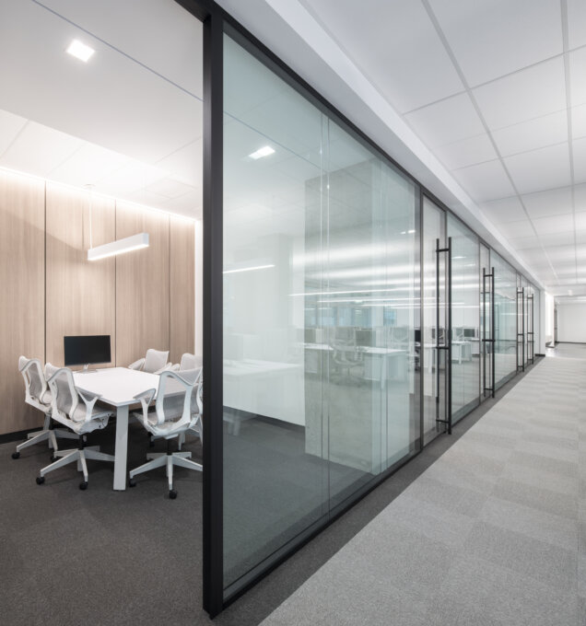
Share to
Recollective Inc. Office Fit-Up
By : Figurr Architects Collective
GRANDS PRIX DU DESIGN – 15th edition
Discipline : Interior Design
Categories : Office / Office 5,400 - 54,000 sq.ft. (500 - 5 000 sq. m.) : Gold Certification
Categories : Special Awards / Interior Design + Collaboration : Bronze Certification
Through a highly collaborative relationship between the tenant, contractor, and Figurr Architects Collective, design excellence was achieved for this new 10,000 ft² corporate office fit-up designed for Recollective Inc., a high-tech software development company located in downtown Ottawa's World Exchange Plaza office tower. The project includes an open reception area, lounge, cafeteria, individual workstations, a large high-tech conference room, meetings rooms, and private offices.
Collaboration
Architect : Figurr Architects Collective
General Contractor : The Lake Partnership Inc.
Engineering : Goodkey Weedmark Consulting Engineers



