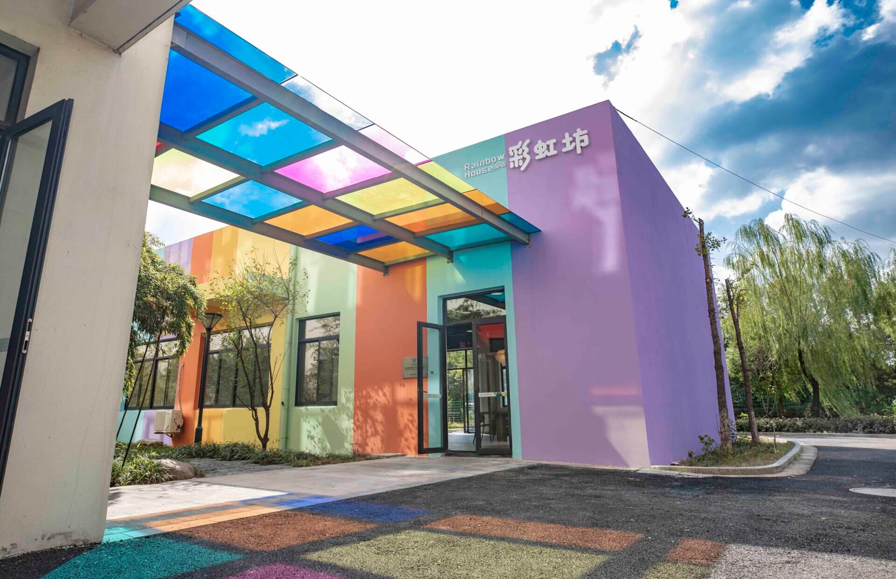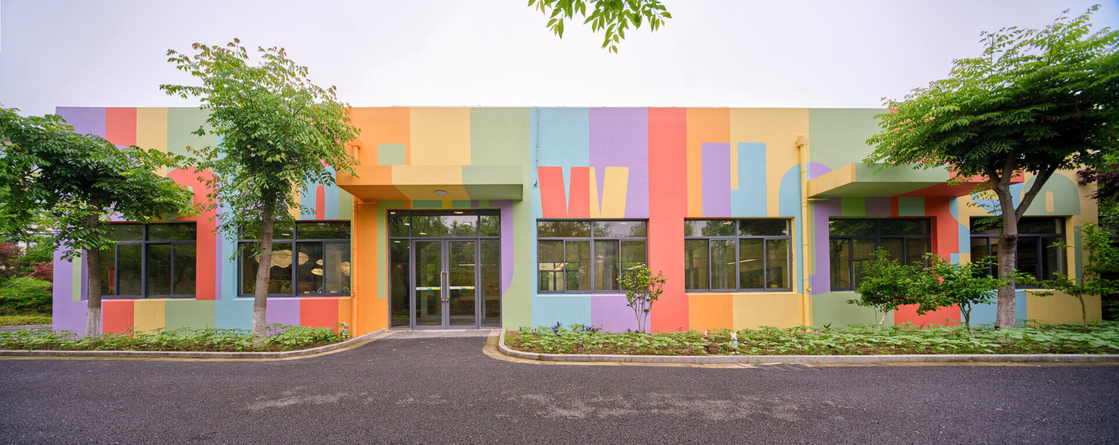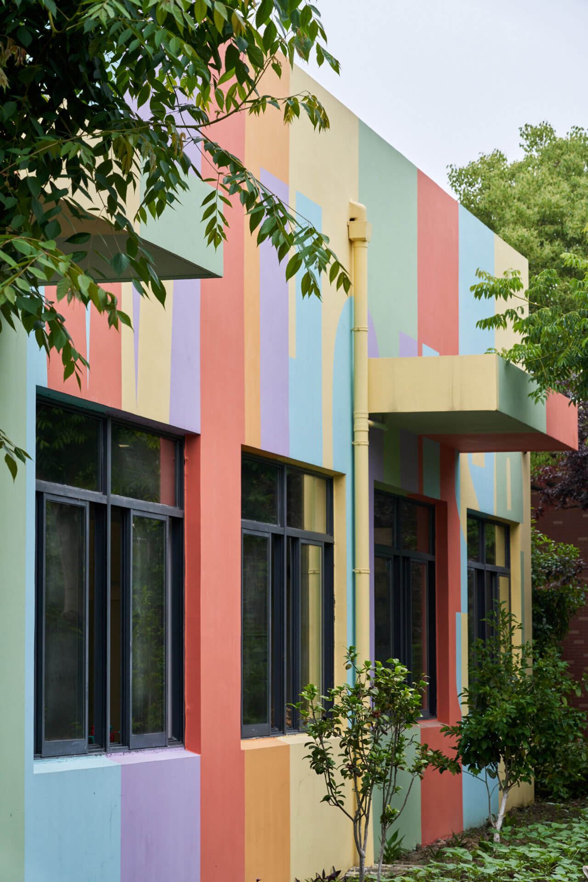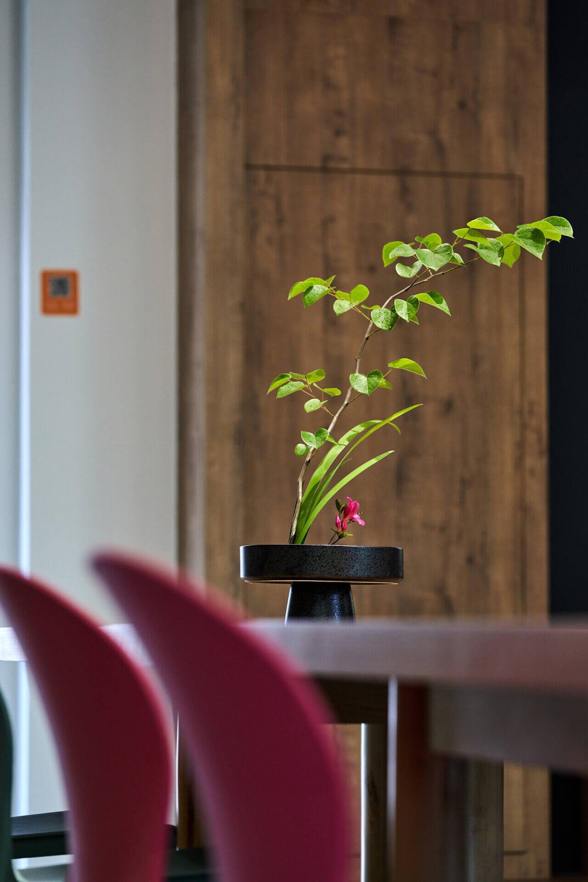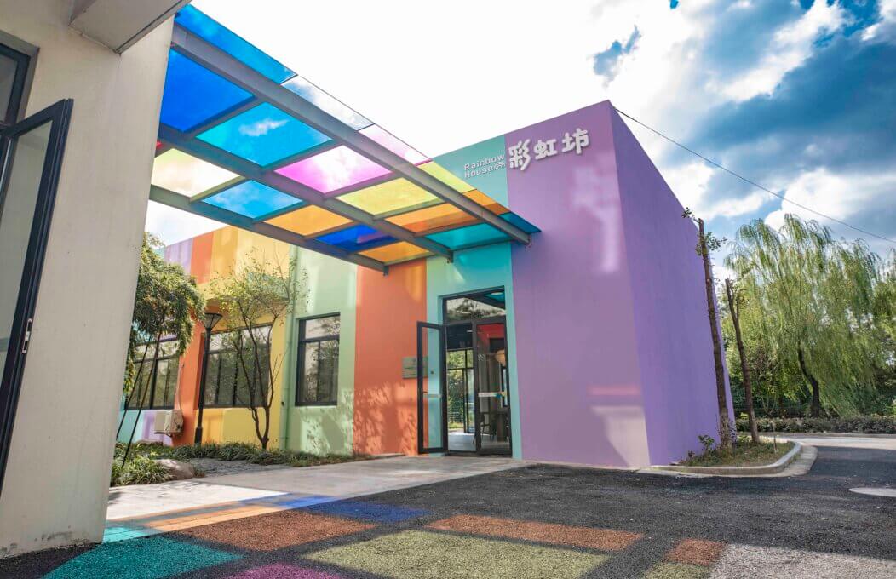
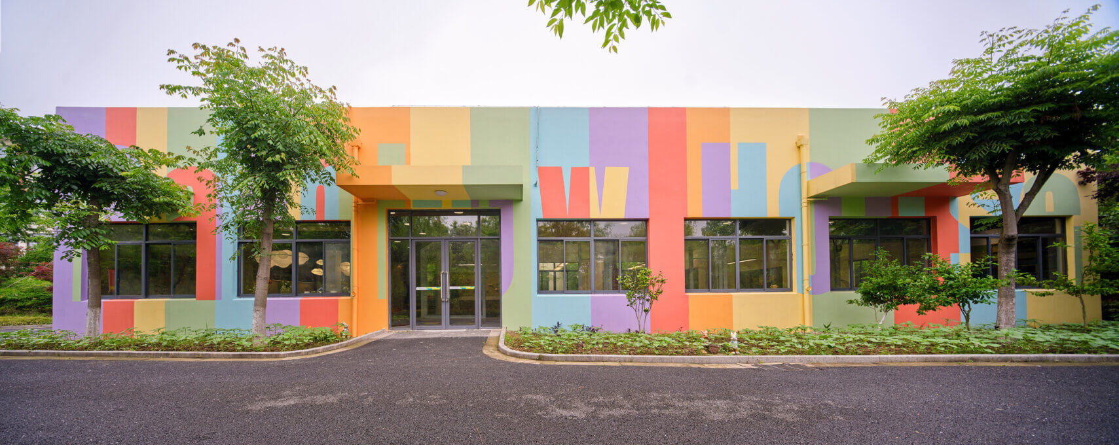
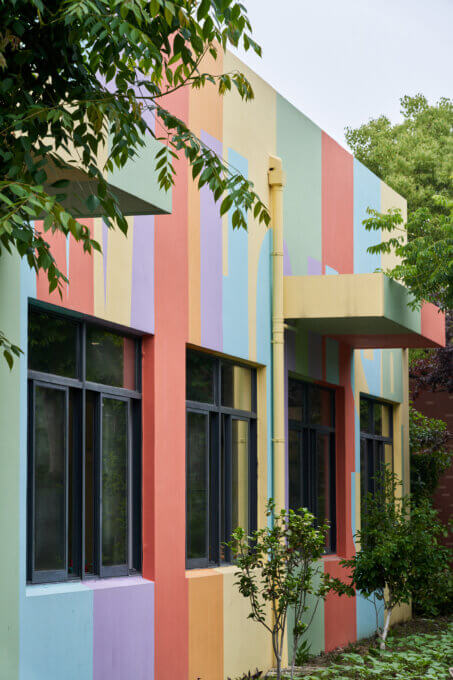





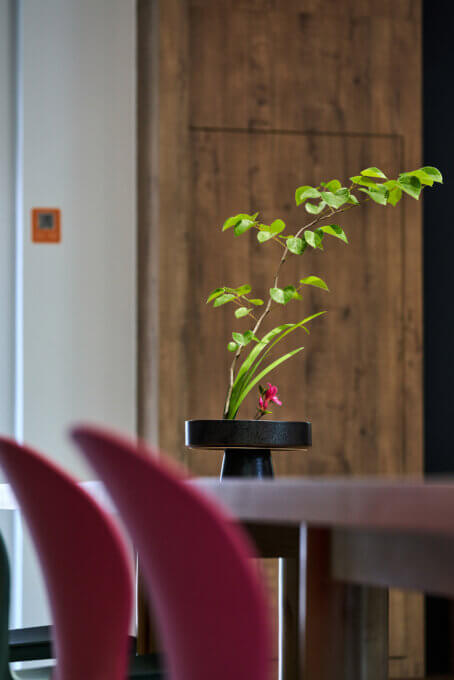


Share to
Rainbow House
By : Shanghai L&D Interior Design Co.,Ltd
GRANDS PRIX DU DESIGN – 15th edition
Discipline : Interior Design
Categories : Education, Institution & Healthcare / Elementary School & Kindergarten : Gold Certification
Categories : Special Awards / Renovation (Before & After) : Silver Certification
The “Rainbow House” is the result of a project to convert a former public assistance building, covering an area of 290m², into a school for children with mental retardation. Respecting different functional requirements, we decided to delimit the areas of occupation into a teaching area, an area for the exhibition of artistic works, an area for multifunctional activities and a room containing tools. The teaching area includes four rooms dedicated to craft classes: an assembly room, a weaving room, a room for art design work, and another room that is used to teach handmade soap making. Children also have the chance to display their creative work in the exhibition area, an opportunity that helps them build confidence while learning new skills.
In addition, most of the Rainbow House offices can be combined or relocated flexibly to meet the needs of different educational programs. LI NAN, who is the chief designer of the Rainbow House, always makes sure to combine functional and aesthetic aspects, while emphasizing the integration of the emotional aspect within the design process.
Having known these “star children” (also known as autistic children, as they remind us of stars overhead that can only twinkle alone in the dark night sky, due to their lack of survival and basic social skills. Sometimes these autistic children can be ostracized and discriminated against because of their unintentional and strange behaviors), our chief designer learned about their symptoms, personality characteristics, and behavioral patterns. She also took the opportunity to consider the teachers’ ideas and needs, allowing her to infuse all of these stories into the design process.
Inspired by the theme of “rainbow after the storm”, this conversion project took into account the relevance of decorating the interior and exterior of the building using warm and bright colors, in order to bring some sunshine and rainbow colors to the heart of the Peizhi school. Hopefully this will help these mentally retarded children to enjoy a living environment that will allow them to develop in a happy way.
The colorful glass hallway at the entrance invites the children to enter the space with a “rainbow” under their feet. The interior of the house reflects this profusion of color to engage the attention of these special children, so ultimately adorable.
In addition, inspired by building blocks, we configured the craft classrooms to look like little houses with sloping roofs. In this way, the rainbow house can represent a warm and interesting “home” for its little occupants. The rainbow colors infused into the interior design process are bright and stimulating and we hope that these adorable children will feel happy in such a stimulating chromatic environment. Our goal with this project was to create a living environment that would help these children begin a life full of color, all after going through hardships and suffering that are difficult to erase.


