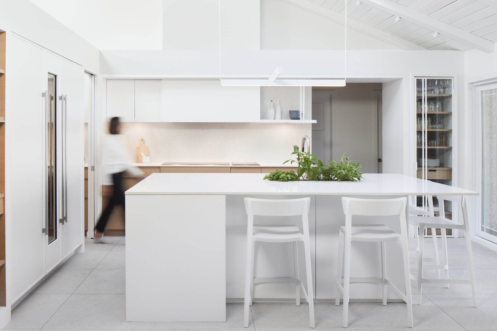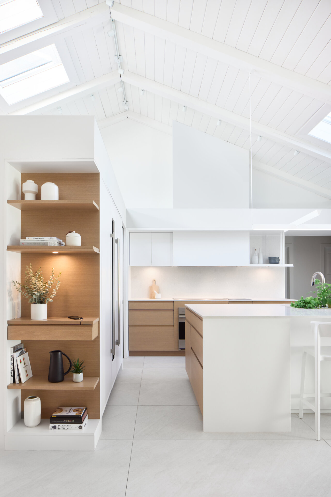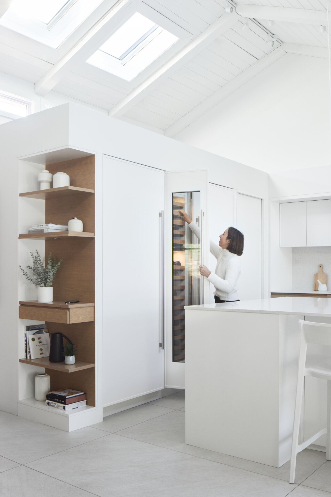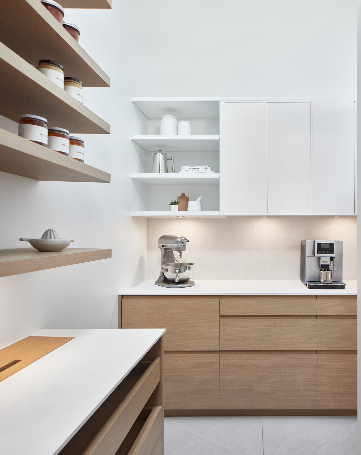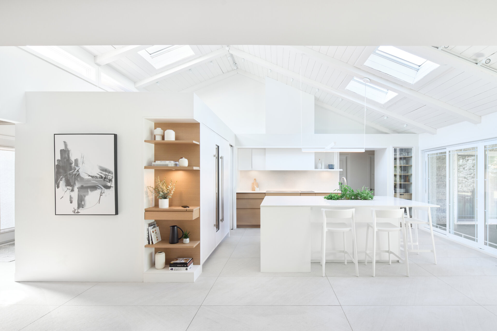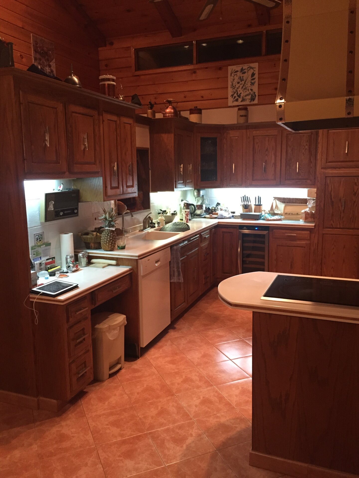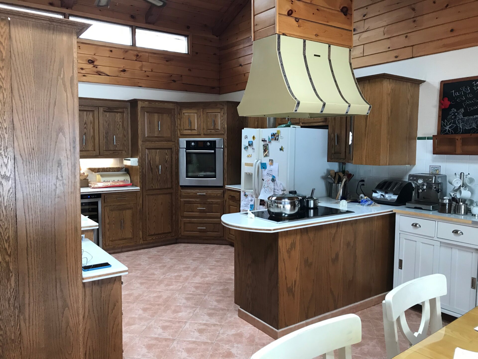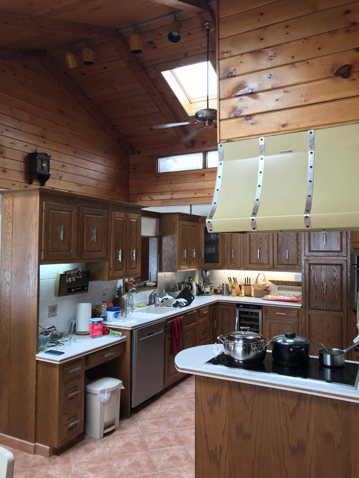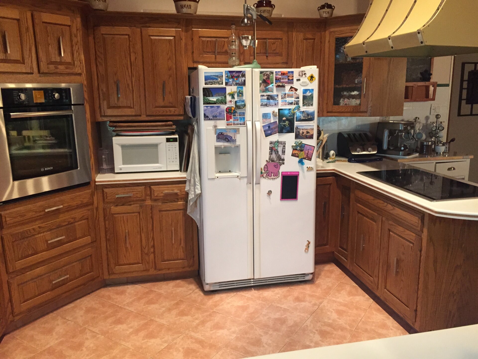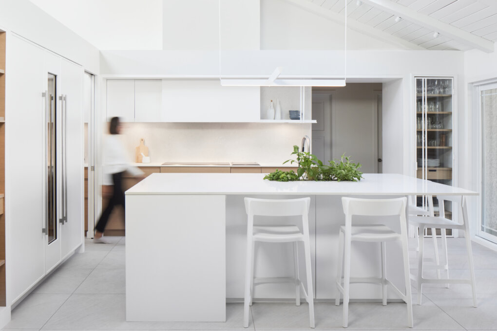
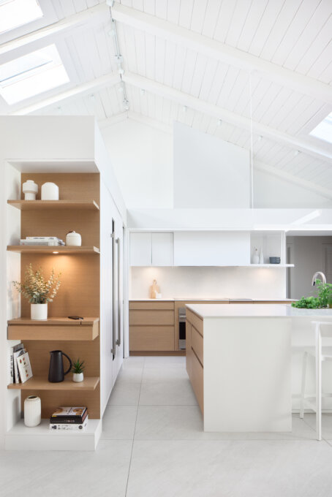
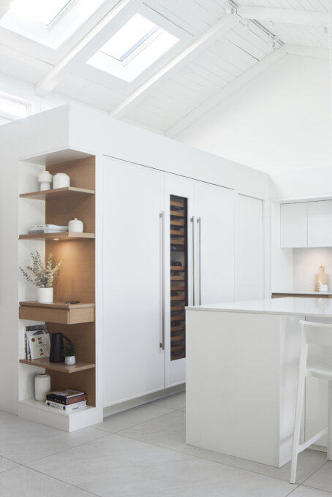
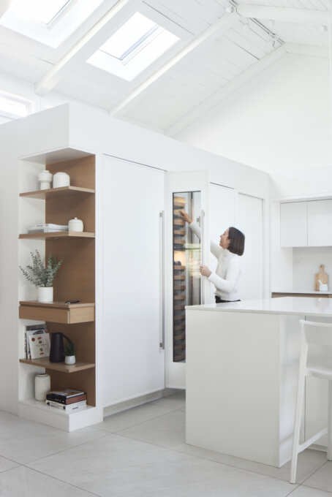
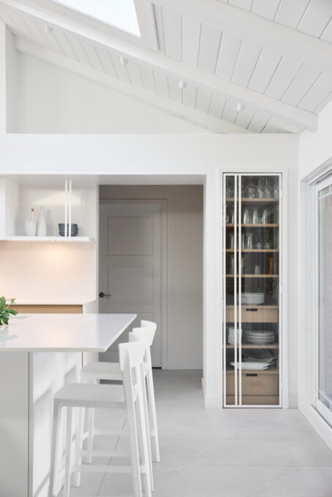
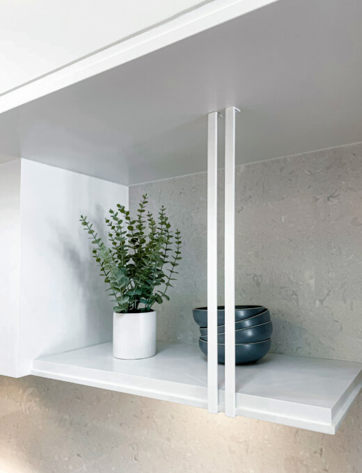
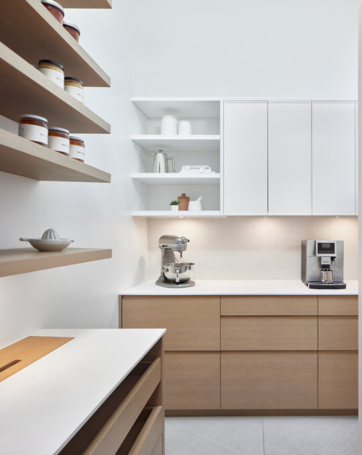
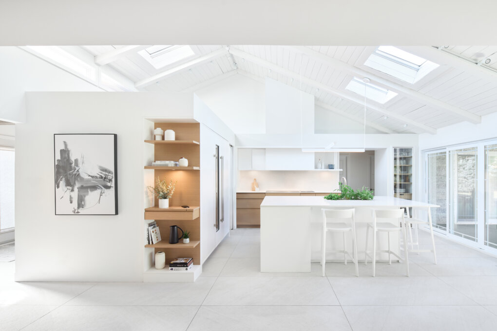
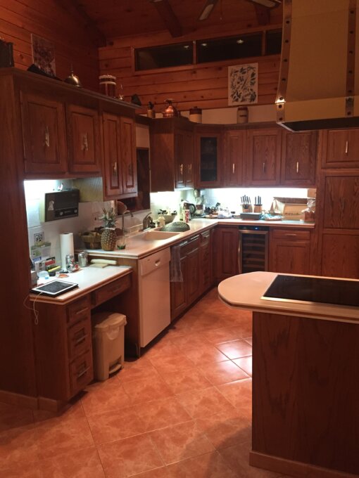
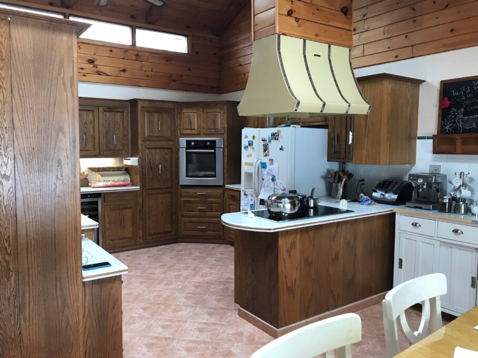
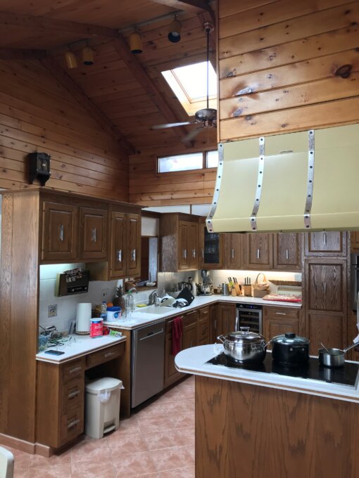
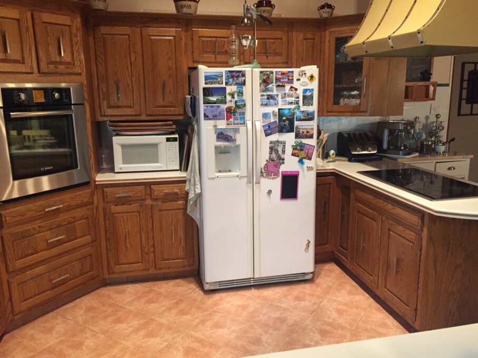
Share to
Rabastalière
By : Entre Quatre Murs
GRANDS PRIX DU DESIGN – 15th edition
Discipline : Interior Design
Categories : Residence / Kitchen : Gold Certification
Categories : Special Awards / Renovation (Before & After) : Gold Certification
The Rabastalière project is a first floor renovation project, including the renovation of a rustic kitchen that had not been renovated for nearly fifty years. The challenges of this mandate were multiple. On the one hand, the volumes with high sloping ceilings brought complexity in the planning of the space. On the other hand, the clients wanted a radical change in the space without altering its original soul.
The existing kitchen lacked light and clarity, and was visually heavy due to its dark color and material palette. It was first thought to rework the materiality as a whole, in order to provide the space with the clarity it deserved. A work on the volumetry of the space was also realized, the goal being to give a more architectural dimension to the room through custom cabinetry.
For this project, the initial concept was simple: to create a space bathed in white to leave room for creativity. Using the metaphor of the blank canvas in front of the artist, the client, being a chef by training, had to be able to let his imagination run free, without it being altered by the surrounding environment. Therefore, the new materiality was a determining factor in the objective of revitalizing the space. By choosing quartz for its resistance to stains and Dekton near the cooking areas for its resistance to heat, as materials for the work surfaces, the idea was to be able to keep the space immaculate at all times. In order to provide a space that is still friendly, the coldness of the white had to be counterbalanced with touches of white oak in the cabinetry, which echoes the omnipresent wood in the rest of the house.
By combining purity and lightness in the design, the idea was to provide a timeless space that was easy for everyone to use and understand. The idea was to ensure excellent legibility of the space, so that anyone being in the kitchen would find their bearings easily.
On the practical side, the clients needed a functional and ergonomic kitchen that was optimized for storage. The creation of a new pantry helped solve this important need. In addition, considering again the need for functionality and space optimization, the separation between the kitchen and the pantry was designed with a custom-made cabinetry block grouping all the necessary refrigeration elements: refrigerator, freezer and 60-bottle cellar. The cooking area, on the other hand, was designed to facilitate the actions of the occupants by grouping the electric oven, the induction plates and the grill in the same place.
In addition, it was decided to allocate a clear circulation space revolving around a large island in the heart of the room. This addressed the need for a gathering place where cooks and guests can freely interact.
Finally, one of the many design details was the integration of an herb planter combining practicality and aesthetics in the island. Since the herbs are accessible at all times, users can immediately pick, wash and prepare them without having to go back and forth. This strategic location invites guests to smell and even nibble on a freshly picked basil shoot, accompanied by a glass of wine.
Collaboration
Interior Designer : Entre Quatre Murs
General Contractor : Projet Caron



