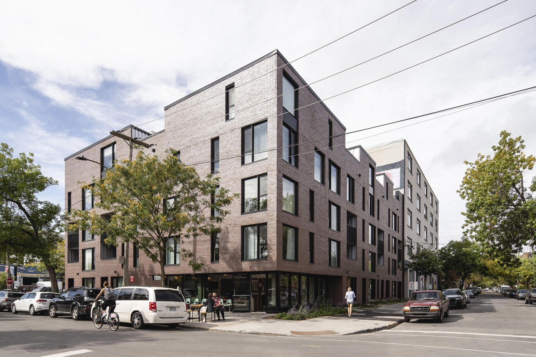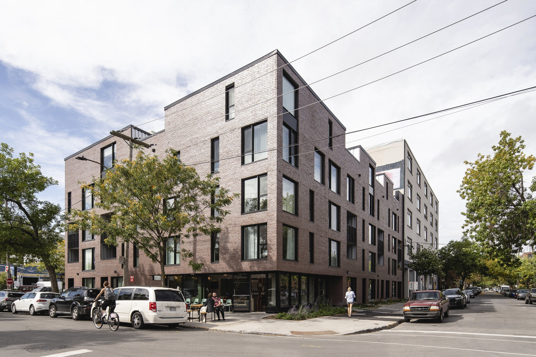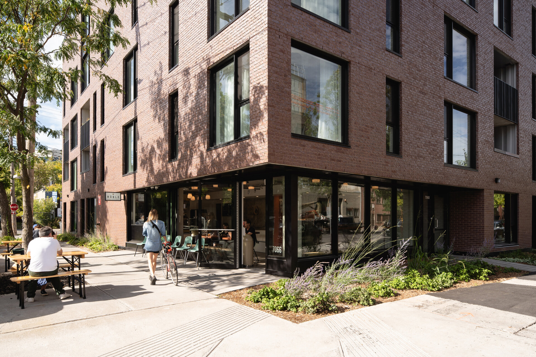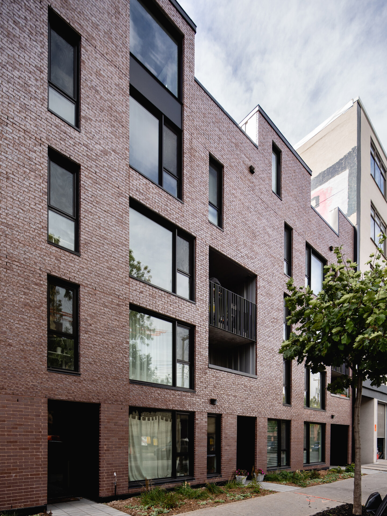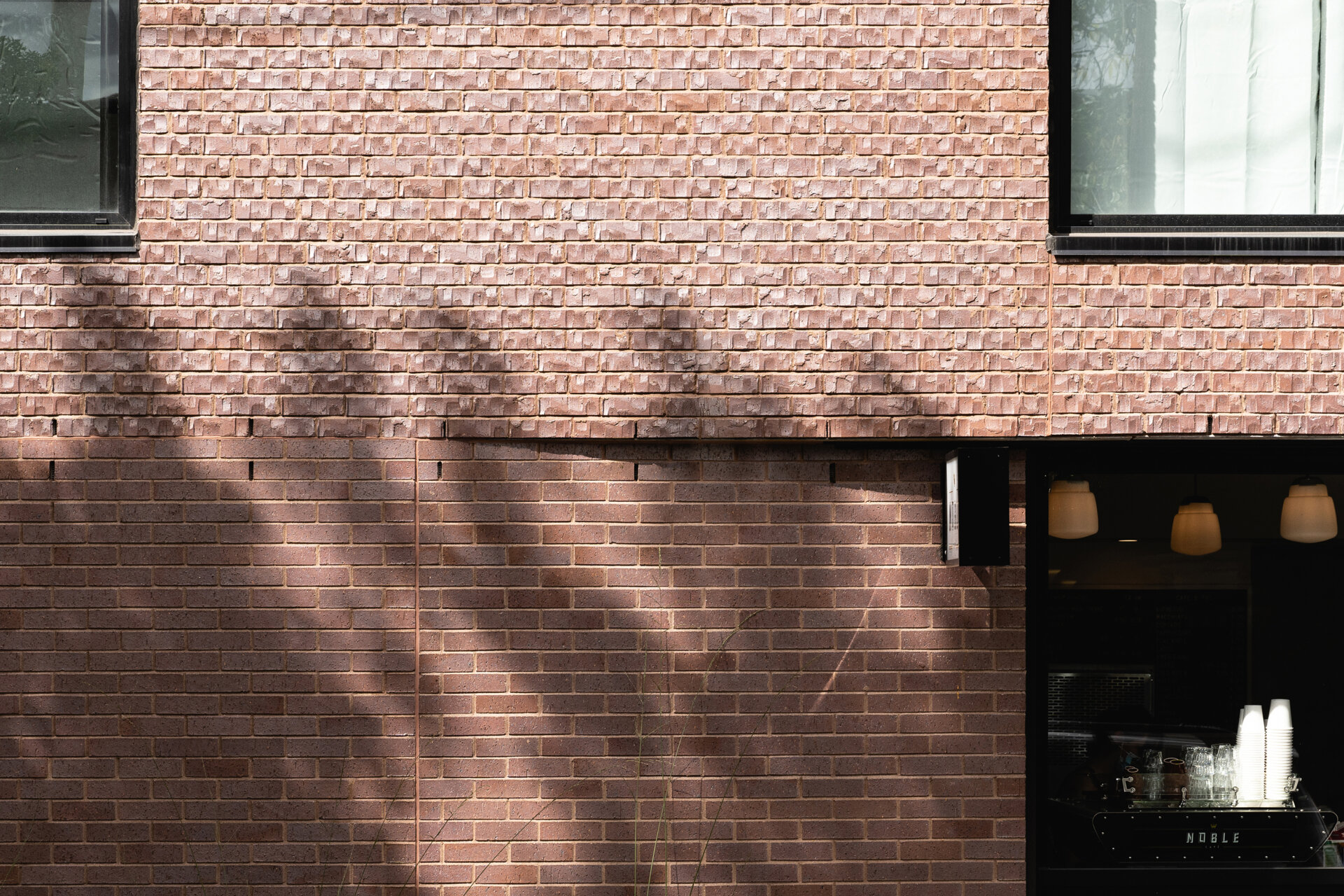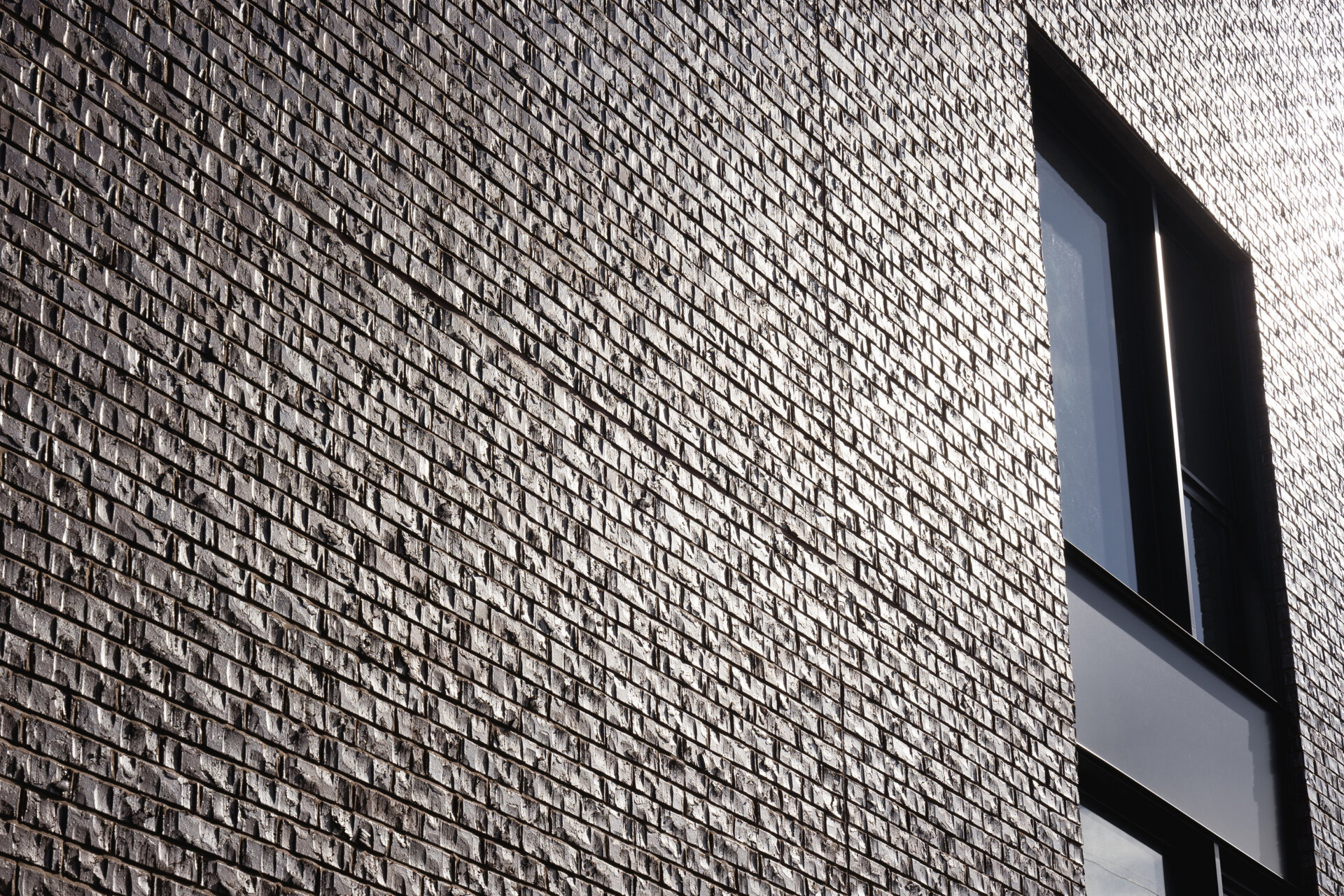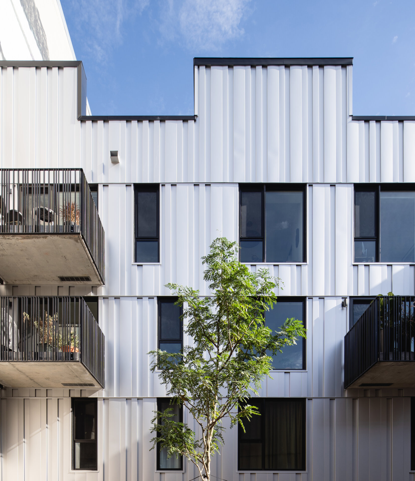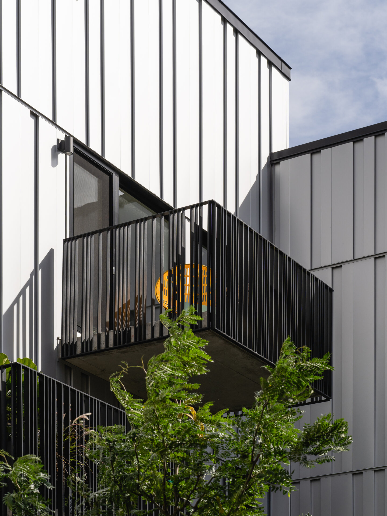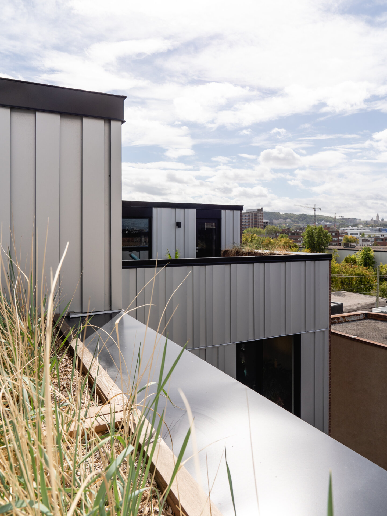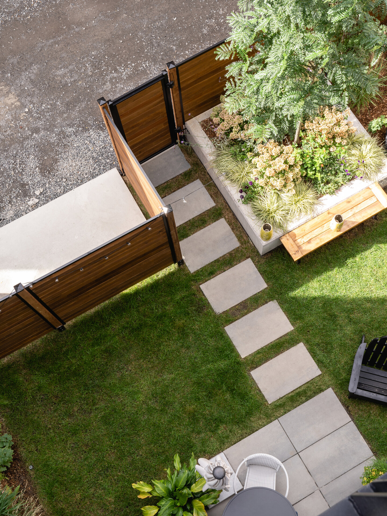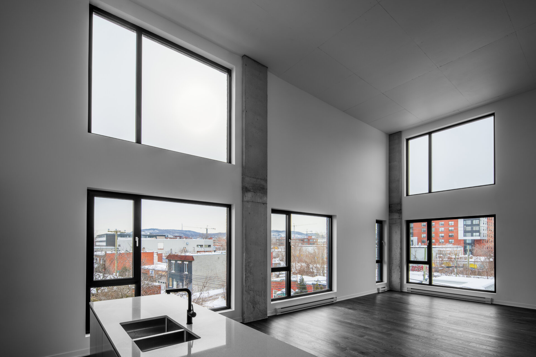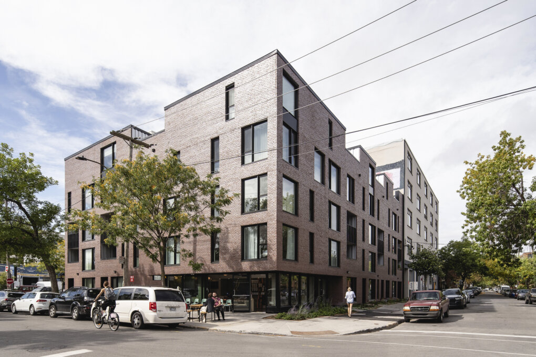
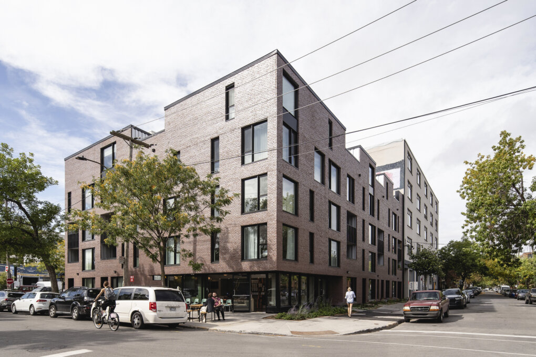
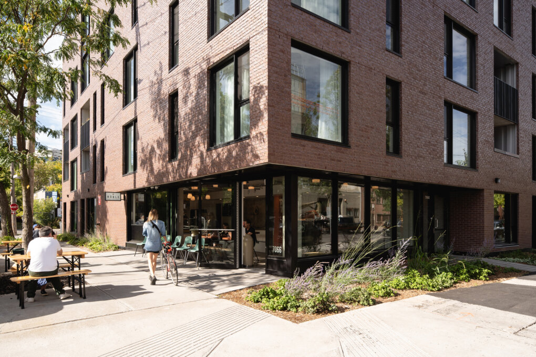
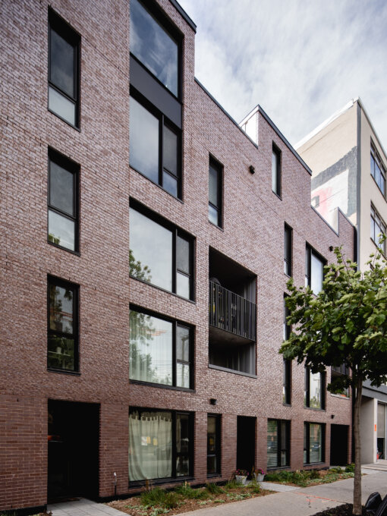
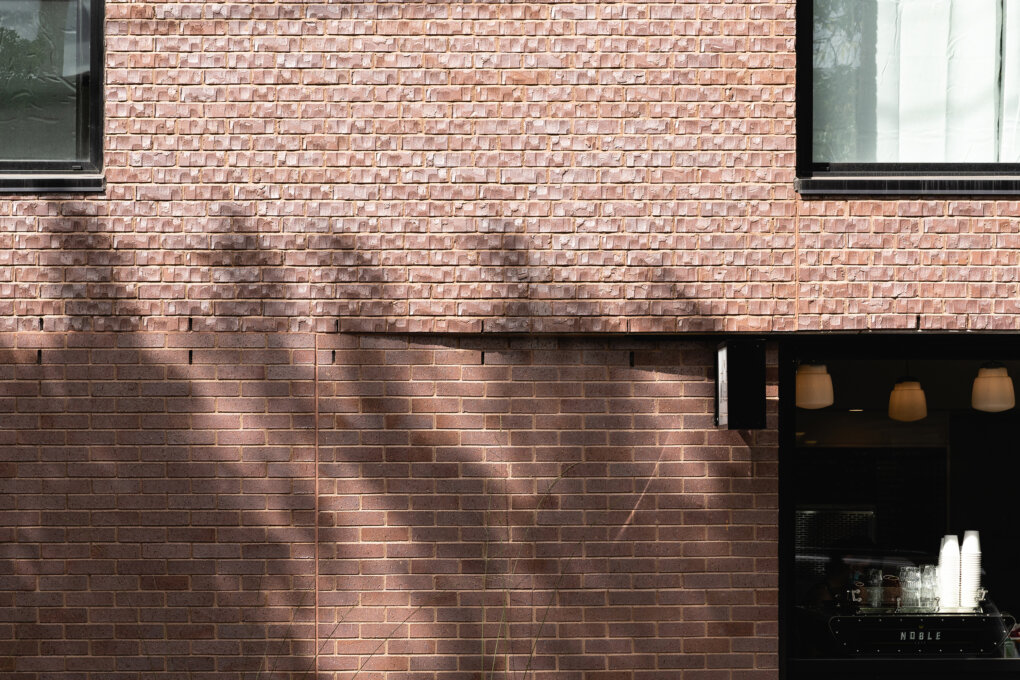
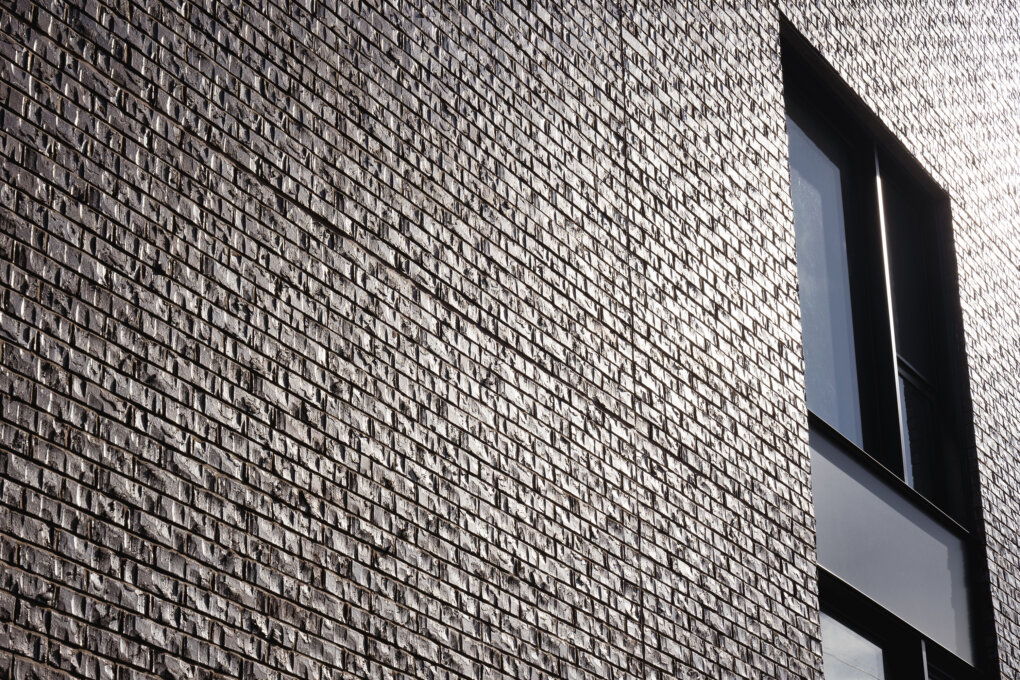
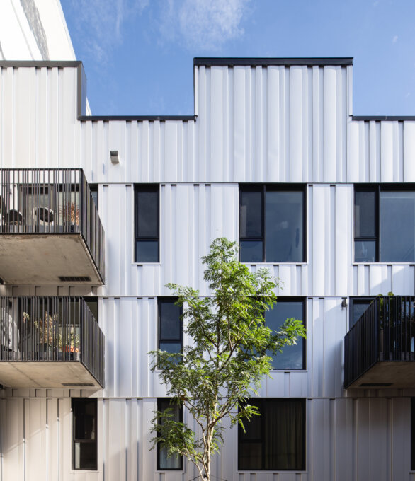
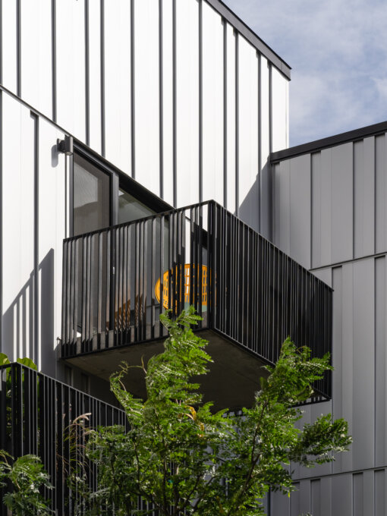
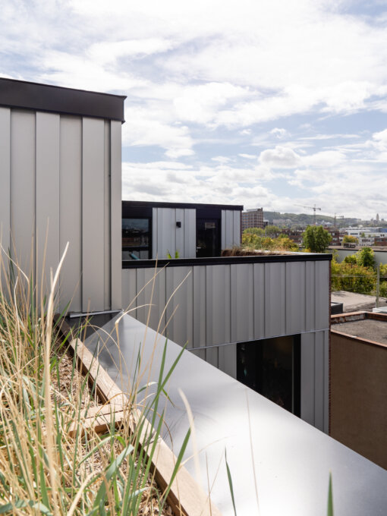
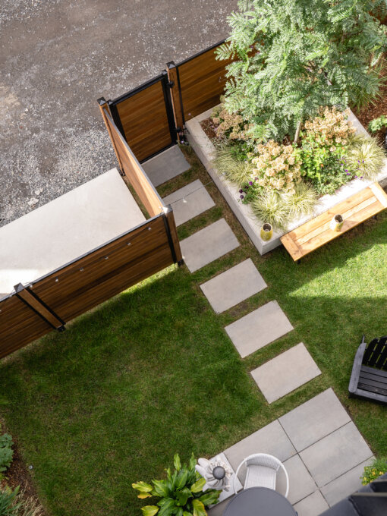
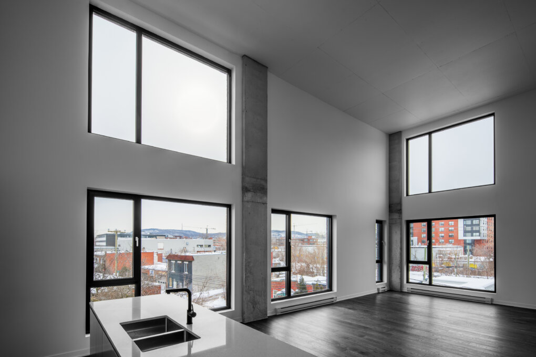
Share to
Queen Alix
By : Blouin Tardif Architectes + Maître Carré
GRANDS PRIX DU DESIGN – 15th edition
Discipline : Construction & Real Estate
Categories : Construction / Apartment & Condo : Silver Certification
Categories : Real Estate Development / Mixed-Use Development : Platinum Winner, Gold Certification
In the age of reconciliation between urban planning requirements and the necessity to create new housing in the central neighborhoods of Montreal, the requalification of a disused site located near all services is necessarily part of a sustainable approach. Combined with the developer's desire to build living environments accessible to all generations, the architectural approach had to break away from the traditional reflexes for medium density design.
RECONCILING THE URBAN TISSUE AND OFFERING A DYNAMIC NEIGHBOURHOOD LIFE
Located in the Marconi district, at the corner of Alexandra Street and Avenue of the same name, Queen Alix is part of the diversity of this heterogeneous neighborhood in constant transformation. Inspired by the community of artists, professionals and families, the project enhances the quality of urban life and turns heads with its disarming sobriety and textured setting.
The integration of the project, its diverse typologies and its participation in the neighborhood’s dynamism aim at a balance between private and public space. The pedestrian experience is enlivened by a corner shop and private entrances with street frontage. A transitional space covered with vegetation adapted to urban conditions marks a boundary between the street right-of-way and the residents. It is therefore at the corner of the block that residents and neighbors rub shoulders and exchange : the time of a coffee.
The volumetry of the project is a distinctive architectural response to the integration of mezzanines authorized by the regulations. Rather than positioning them in a setback in the traditional manner, the project proposes a monolith whose mezzanine crown asserts the density while lightening the overall volume. The shiny and textured prism expresses a refinement in the treatment of openings and loggias. The brick with its artisan finish and metallic effect gives texture and changing luminosity according to the sunlight.
A RADIANT HALO AND A GREEN CROWN
The siting strategy takes advantage of the orientation by creating an interior courtyard flooded with light and isolated from the urban bustle. Combined with the southern orientation, the silver metallic cladding and texture work give this space a luminous sobriety. The balconies of the units located on the upper floors overlook the courtyard and enjoy its fullness in the heart of the city. This courtyard is also the oasis of the two-story cottages whose private courtyards overlooks the alley.
As a victim of its industrial history, the greening of Mile-Ex and the reduction of heat islands will necessarily involve collective gestures and greening strategies in the redevelopment projects. In addition to the ground arrangements that combine vegetation and urban landscaping, Queen Alix is crowned with terraces with large planting boxes and green roofs. Strategically positioned, the interweaving of mezzanines and terraces ensures complete privacy for each resident.
Having taken advantage of a rigid normative framework, limiting density, the volumetric strategies, the richness of the materials and the response to the context of Queen Alix demonstrate that the coherence of an architectural real estate development project represents an opportunity to offer living environments that combine cohabitation, intimacy, and participation in the urban dynamic.
Collaboration
Architect : Blouin Tardif Architectes
Real Estate Developer : Maître Carré
Engineering : GeniMac, experts-conseils
Landscape Architecture : Friche Atelier
Interior Designer : Rhoncus Design



