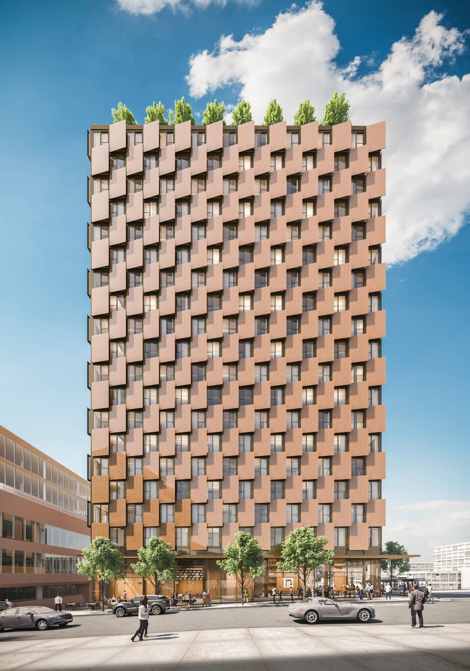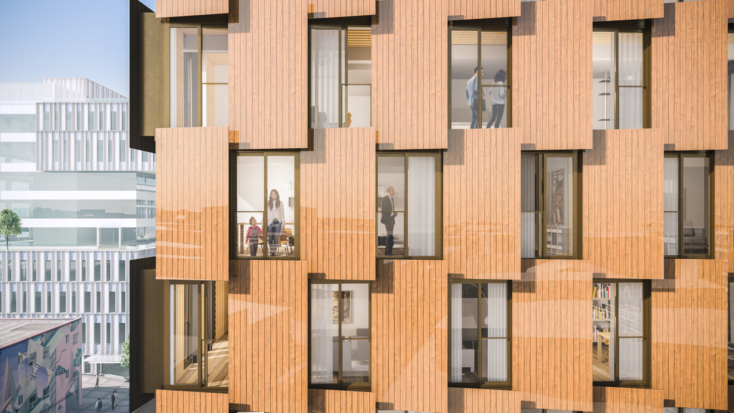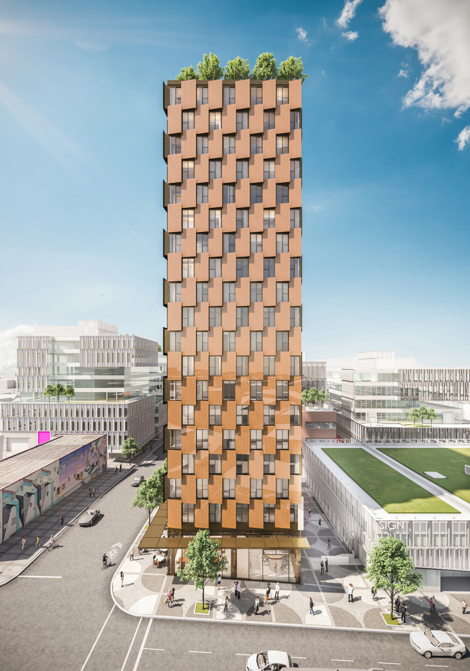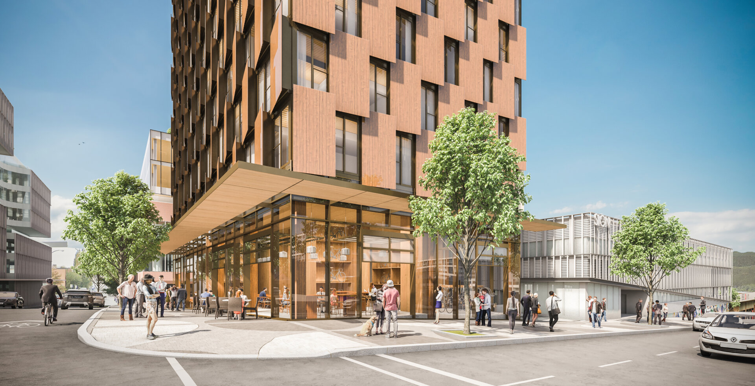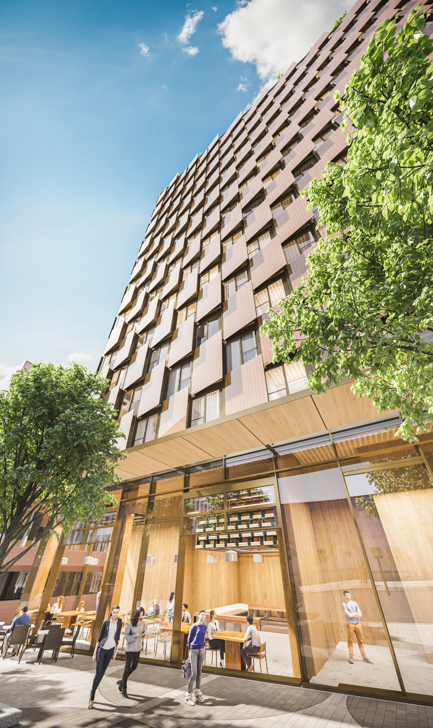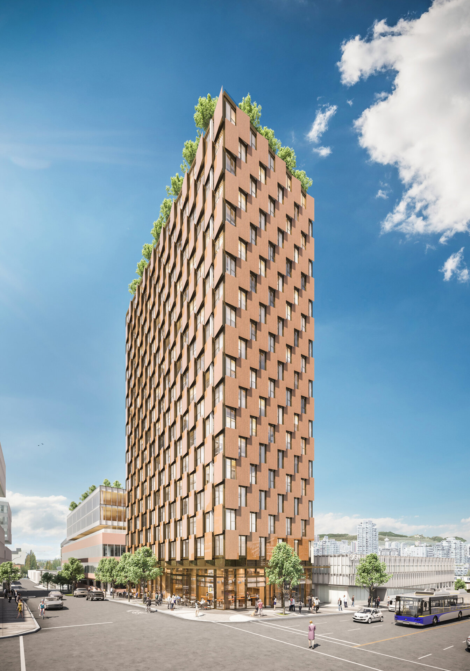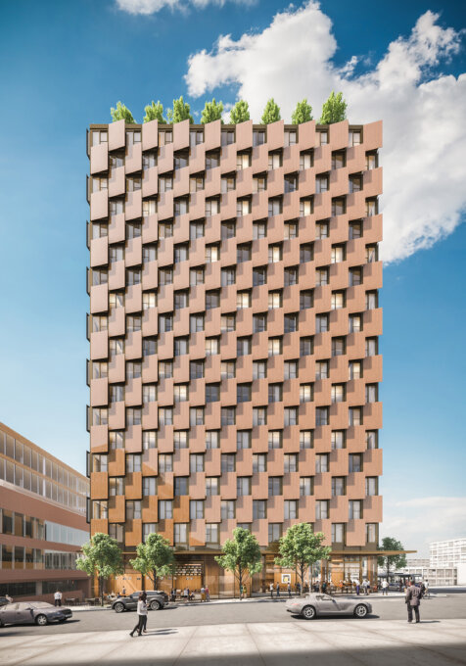
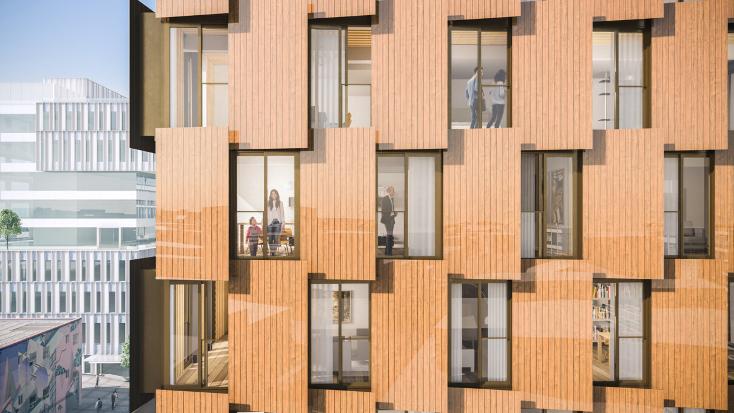
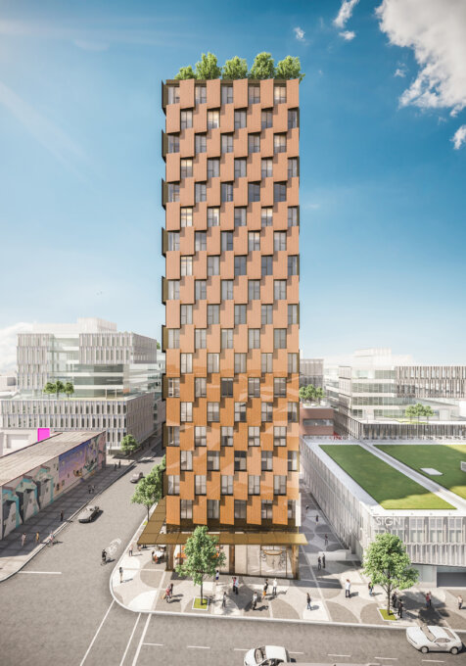
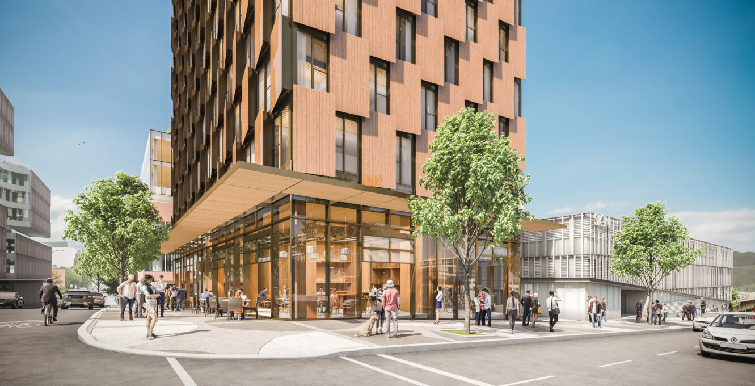
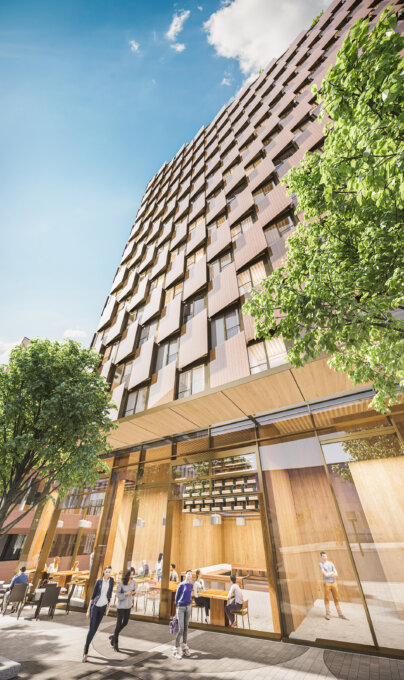
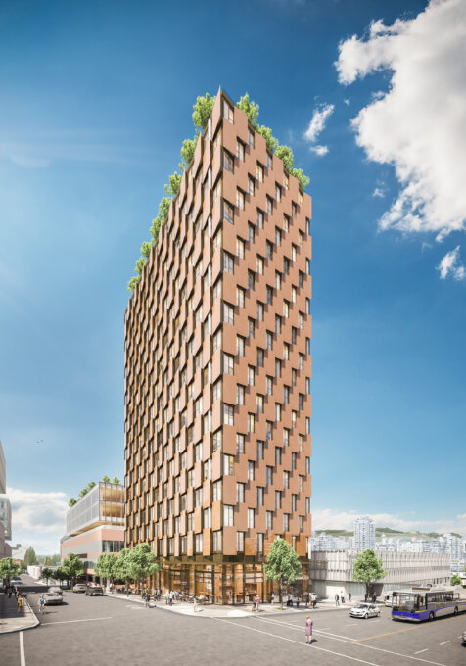
Share to
Prototype (M5)
By : Henriquez Partners Architects
GRANDS PRIX DU DESIGN – 15th edition
Discipline : Architecture
Categories : Other categories in architecture / Concept & Unbuilt : Gold Certification
Prototype (M5) is a Tall Wood Net Zero Lifecycle Carbon affordable rental tower located along Main Street, in Vancouver. Its name derives from the project’s intention to be a replicable, open-source prototype and hybrid mass timber case study to help British Columbia achieve a significant reduction in lifecycle carbon emissions, while addressing the crisis of affordable housing in Vancouver.
A primary objective of Prototype (M5) is to find the most effective way of reducing operational and embodied carbon, and to offset residual carbon with carbon credits through an upgraded district energy plant on the site, ensuring the investment has the greatest potential impact on carbon reductions. Energy modelling has shown that the project can improve significantly on standard sustainability targets, exceeding requirements of the City’s Zero Emissions Building (ZEB) Plan with a 60% reduction over ZEB compliance, and an over 90% reduction compared to conventional gas heated buildings. Put another way, Prototype (M5) will have almost the same net impact on the environment as though it was never built.
This new tower will be one of the world’s tallest mass timber buildings and uses an innovative and cost-effective hybrid approach to construction combining CLT floors (cross-laminated timber), steel columns and a low-carbon concrete core. It takes sustainability even further with a zero-parking strategy, central to the project’s transportation plan that encourages walking, cycling and taking public transit. Enhanced bike facilities will support an active bike culture and will be celebrated throughout the building including interior design of the lobby through a bike hub lounge, artwork and a bike café.
By replacing a surface parking lot, Prototype (M5) enhances an area plan that aspires to create a vibrant neighborhood, safe and active at all hours of the day. This project also fits into a larger comprehensive public realm strategy structured around a framework of active ground floor uses and activated laneways, inviting civic spaces and carefully curated public realm programming to encourage participation and collaboration. The project’s provision of new purpose-built rental housing further strengthens the community, helping to address housing challenges in Vancouver, with one of the lowest rental vacancy rates in the country – typically averaging 1%.
The architecture and tectonics of M5 Prototype find inspiration in traditional weaving techniques and in the sculptural form of pine cones found in local forests of BC. The art of weaving cedar fiber baskets provides an almost water-tight membrane, producing a product that is both beautiful and practical. Likewise, the scales of a pine cone inspired the panels of the exterior wall assembly, designed to protect the interior from rain and cold temperatures and provide solar shading. A series of interlocking panels are “woven” together to create a seamless composition of solid and void that articulate the high-performance envelope. Wherever feasible, mass timber is left exposed as an architectural expression of warmth, texture, and tactility.
Prototype received an endorsement nod from BC’s provincial government in the form of a grant towards construction. Not only will the project contribute significantly to zero carbon efforts, it also showcases the cost effectiveness, reduced construction elements, and quicker construction process of mass timber developments compared to conventional methods.
Collaboration
Architect : Henriquez Partners Architects



