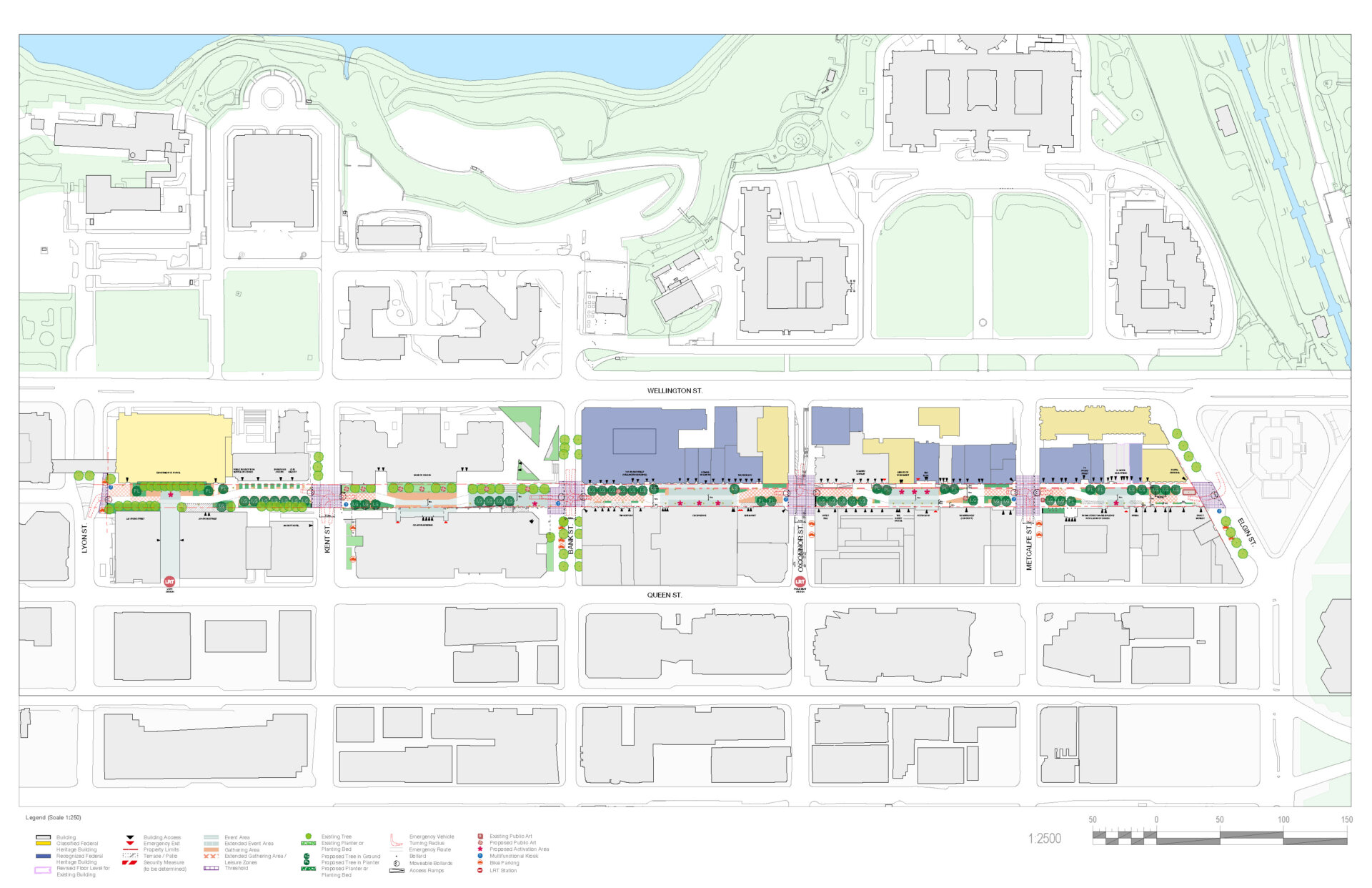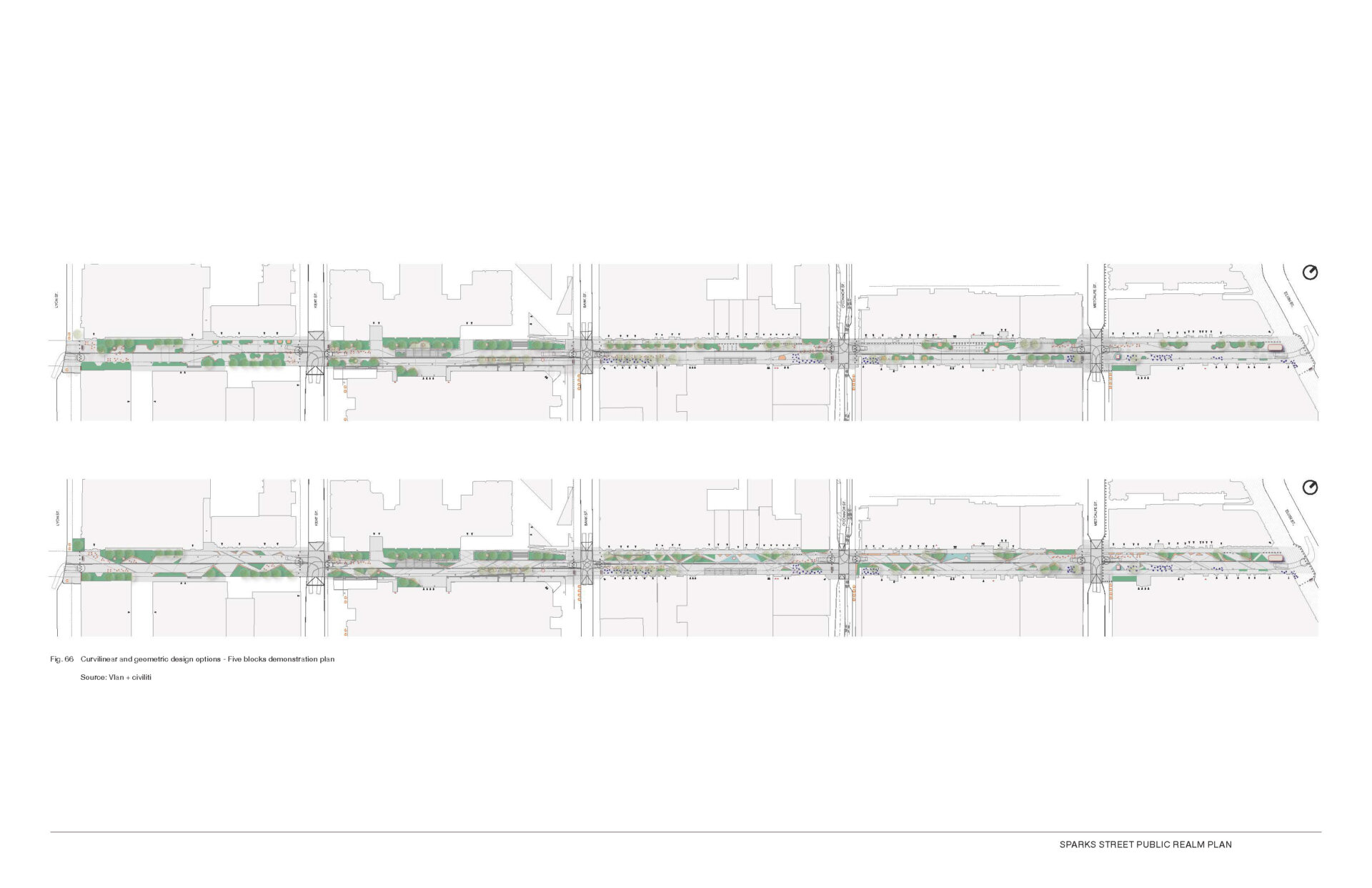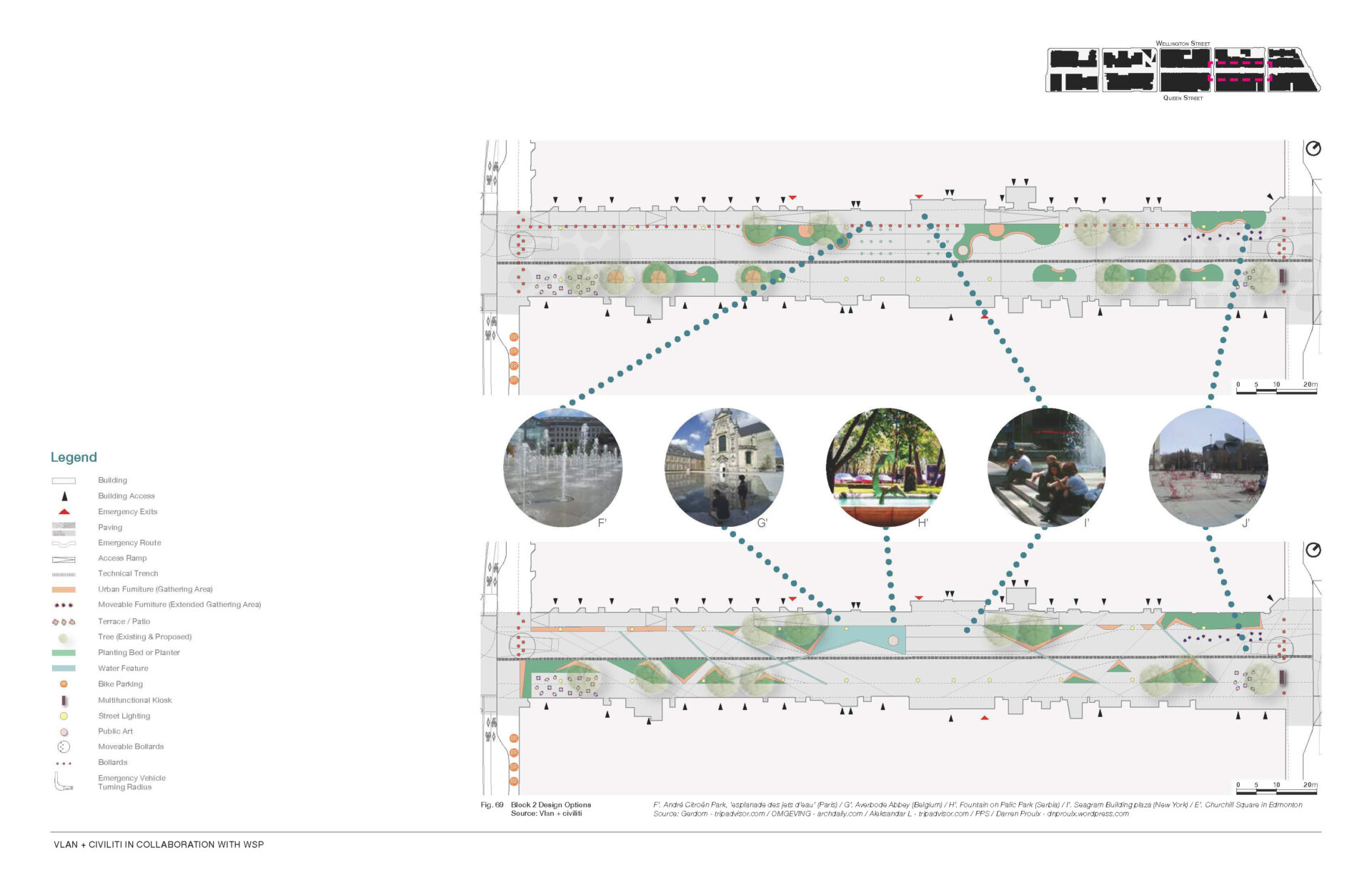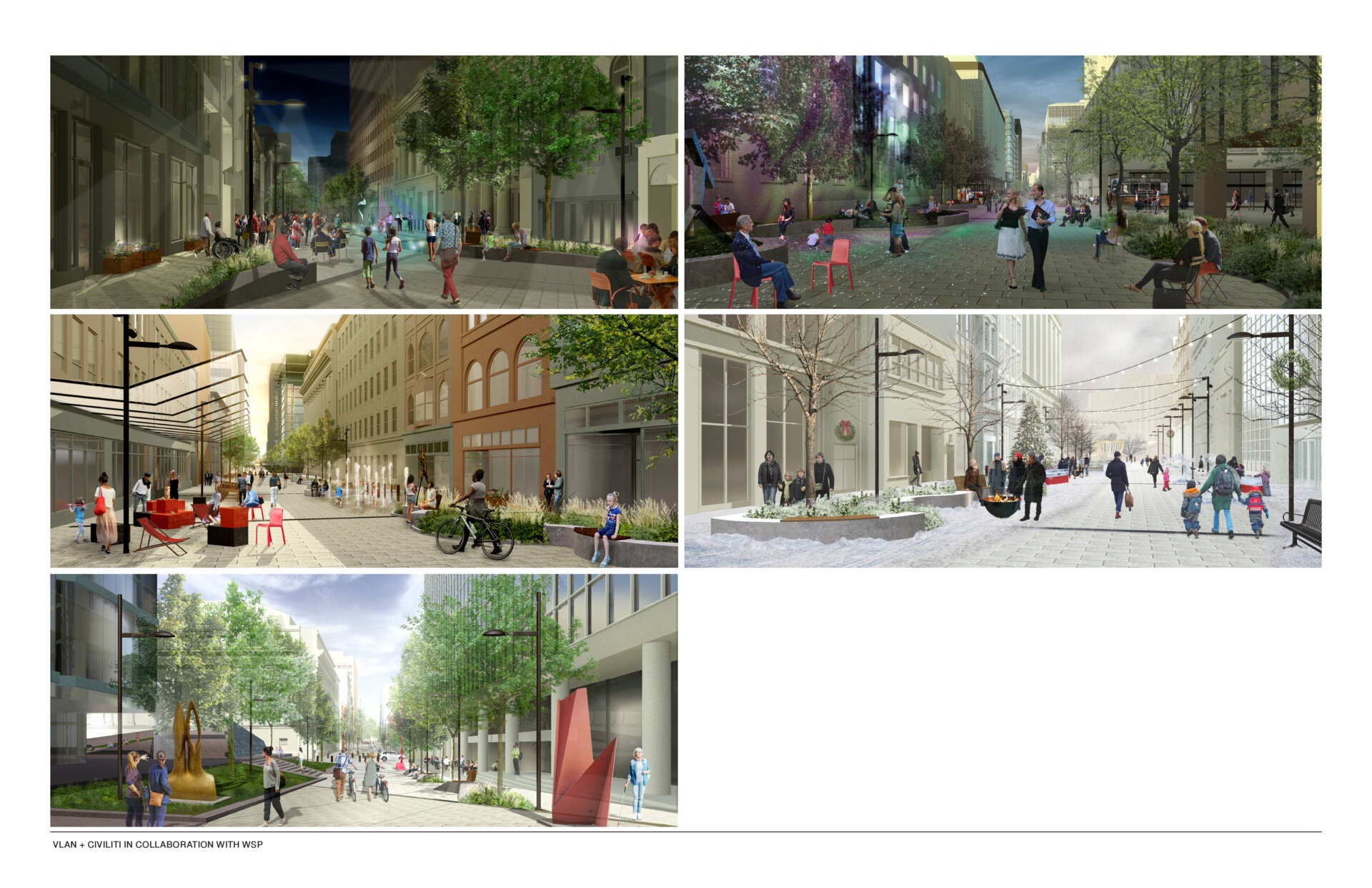
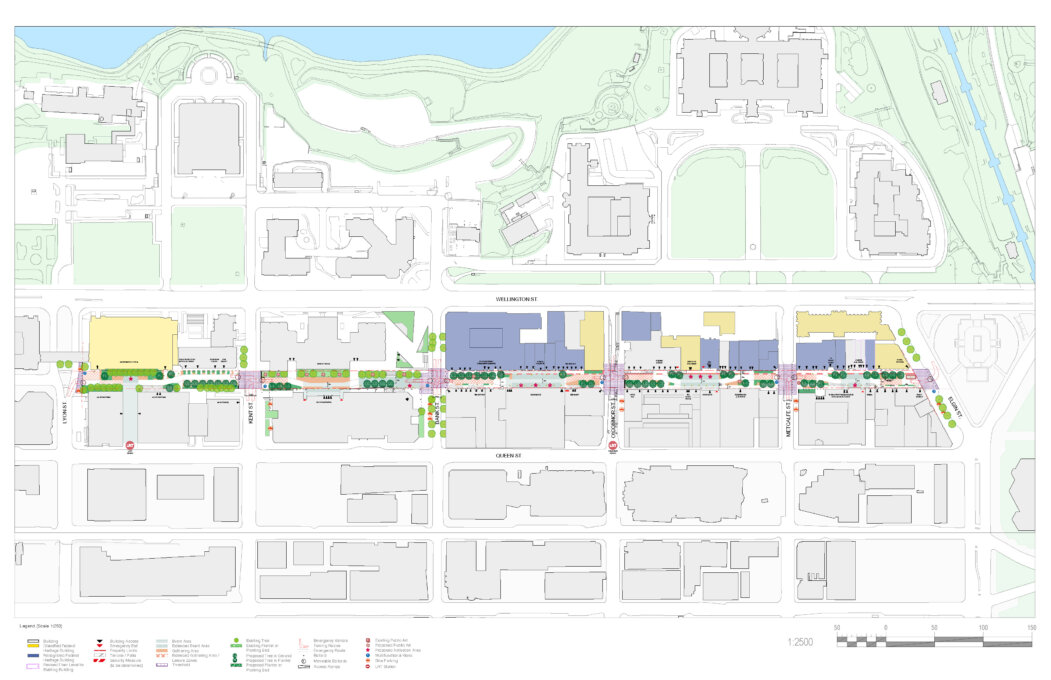
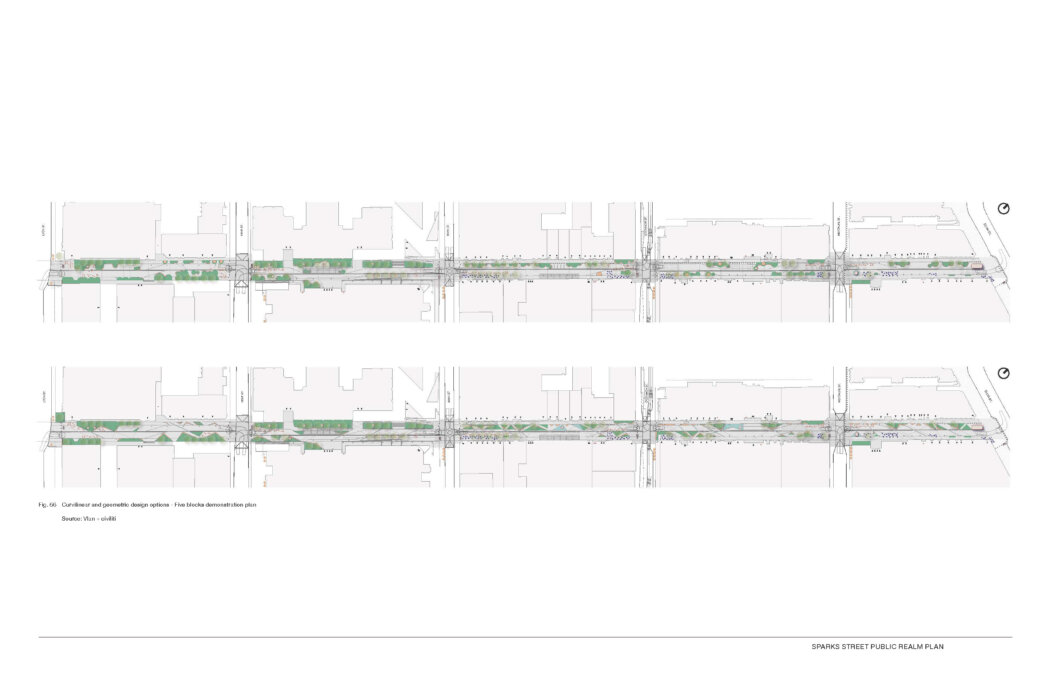
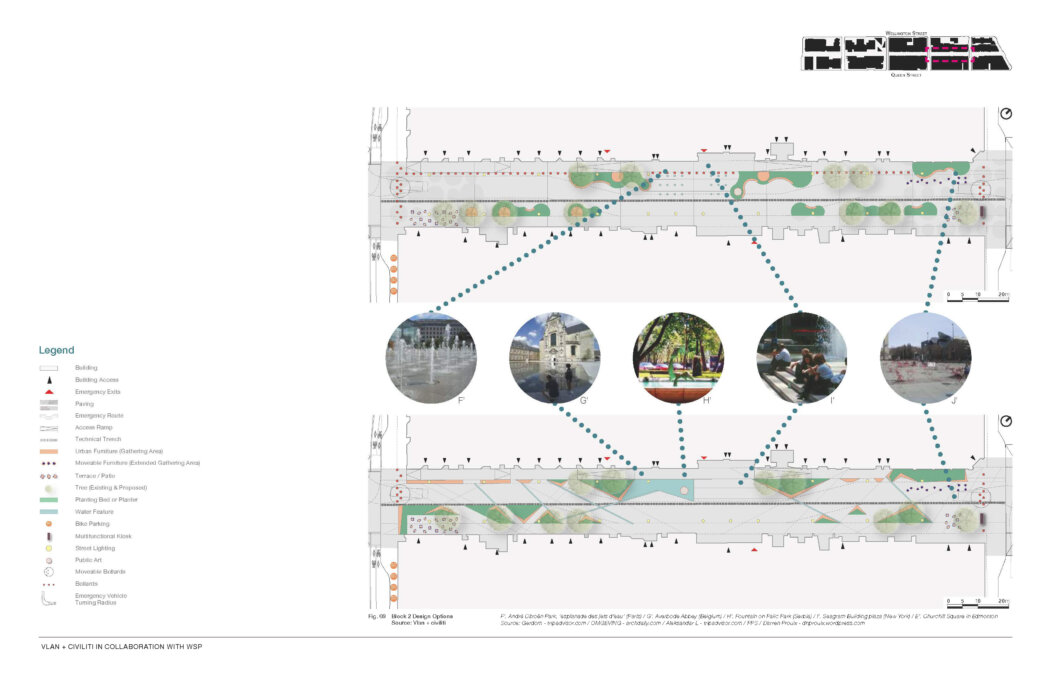
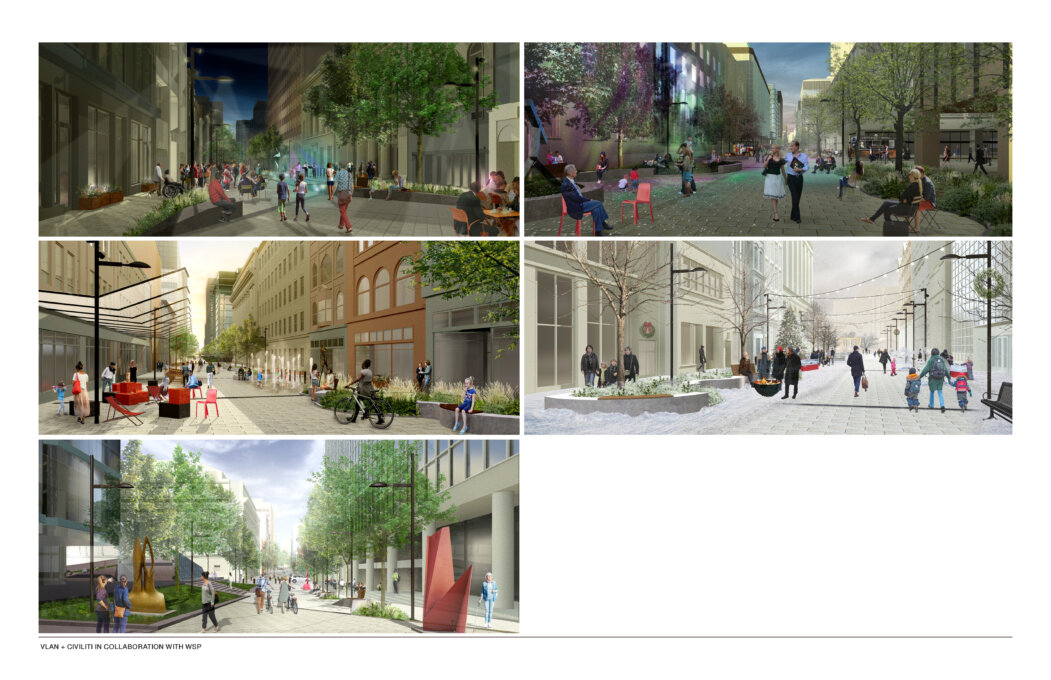
Share to
Plan directeur de la rue Sparks
By : Vlan Paysages et Civiliti
GRANDS PRIX DU DESIGN – 15th edition
Discipline : Landscape & Territories
Categories : Concept / concept in landscape and/or urban development : Silver Certification
Categories : Urban Design / Urban Design Plan : Silver Certification
Beginning in the early 19th century, lots were sold by the Crown without the consent of the Algonquin people. Nicholas Sparks purchased some, acquiring much of what became known as "Upper Town". Sparks subdivided and developed them, establishing Sparks Street by 1848. By the late 1800s, the street emerged as the commercial and institutional spine of Upper Town and had become the site of the City's first electric streetcar and shortly after, the first paved street in Ottawa. Early 20th century, it became the first pedestrian street in Canada, and a bustling commercial and business main street serving elite residents and visitors to the Capital. In the decades to come, Sparks Street will refine its roles as Ottawa’s cultural celebration, entertainment, and activity street. It has long been a place for cultural exchange and civic celebration and this plan calls for a refocus around this same vocation by providing spaces and programming that reinforces the broad values and diverse traditions that unify us as Canadians: our connections to nature, our winter resilience, inclusion, equity, reconciliation with Indigenous Peoples, sustainability, CBC, hockey, poutine, maple syrup, being sorry and so on.
Sparks Street is located a stone’s throw from Parliament Hill and Wellington Street in Ottawa, spanning across the central business district and part of the Sparks Street Heritage Conservation District. In a deteriorated state today, the street requires a major renovation to satisfy municipal ambition to keep it as a central place for cultural celebrations, entertainment, and activities in Ottawa’s core. One of the challenges the Street faces today, besides its long, narrow profile, is its functioning intrinsically linked to its lost attraction, but also to the working hours of merchants and government employees.
Thanks to several public consultations and pilot projects, Vlan developed a masterplan with two distinct design options for the pedestrian street. Guiding principles for the design shaped both concepts, ensuring that each one expresses an authentic public space, welcoming, sustainable, and flexible.
The first design option has an organic, curvilinear style and the second, a more formal, geometric approach. While the two options utilize different design languages, both create a series of pocket spaces amongst the strongly linear street where pedestrians can relax, socialize, and appreciate the historic context and modern conveniences of Sparks Street. Though the curvilinear option seemed to resonate more throughout the consultation periods, both options have merits that should be further explored and refined through a future detailed design exercise.
The proposition suggests static and dynamic streetscape elements, utilities and support infrastructures responding to the programming plan. The operations, maintenance and enforcement plan are included in the proposition and detailed in a long-term cost estimate of the 5 blocks of Sparks Street, from Elgin to Lyon street.
Sparks Street will continue to be characterized as a bustling weekday pedestrian environment, supported and surrounded by an evolving mix of businesses, services, and cultural institutions.
Collaboration
Landscape Architecture : Civiliti / Concepteur




