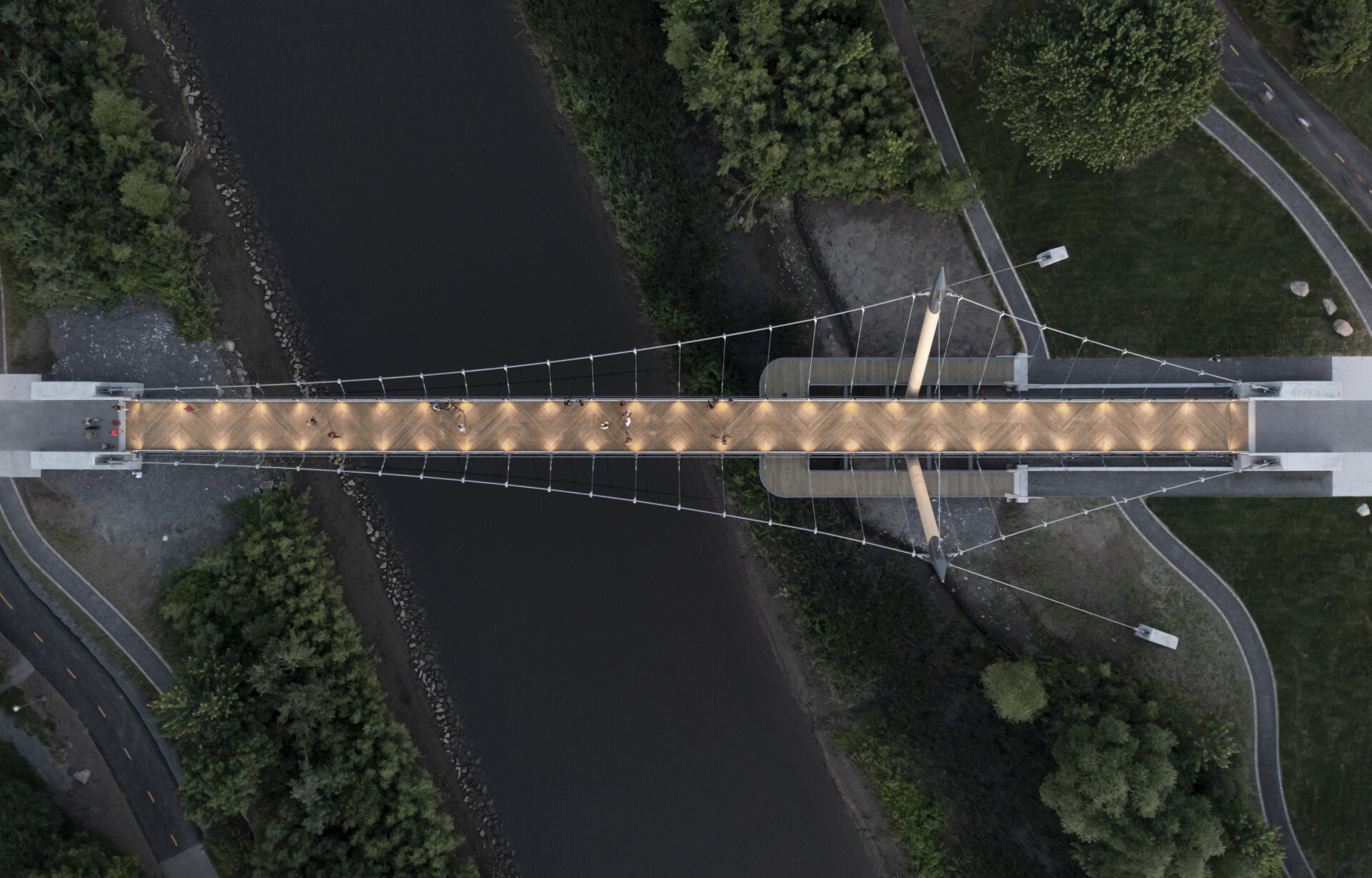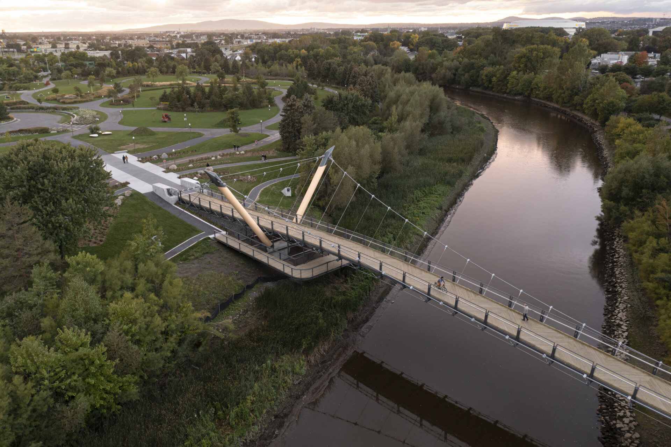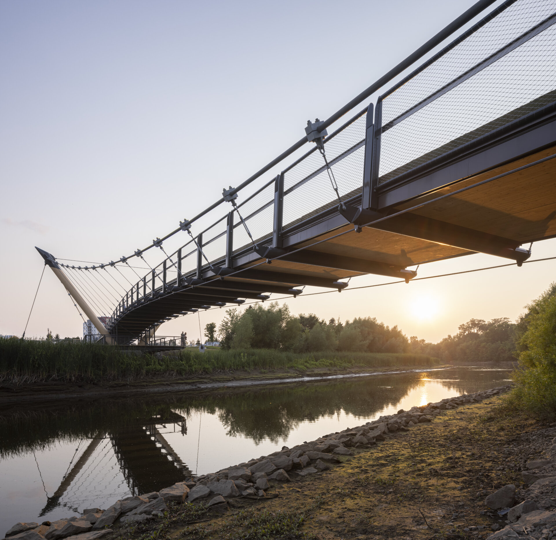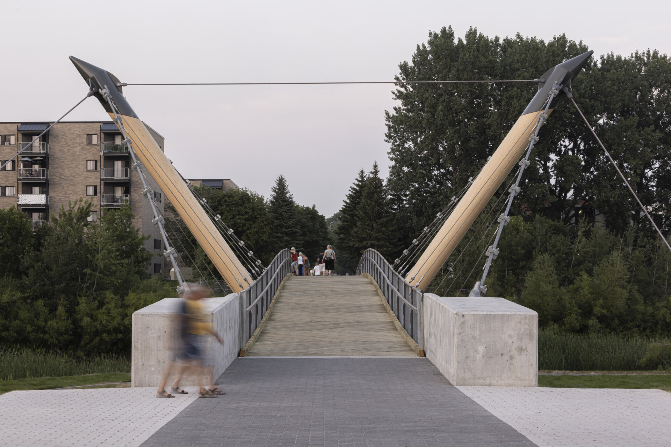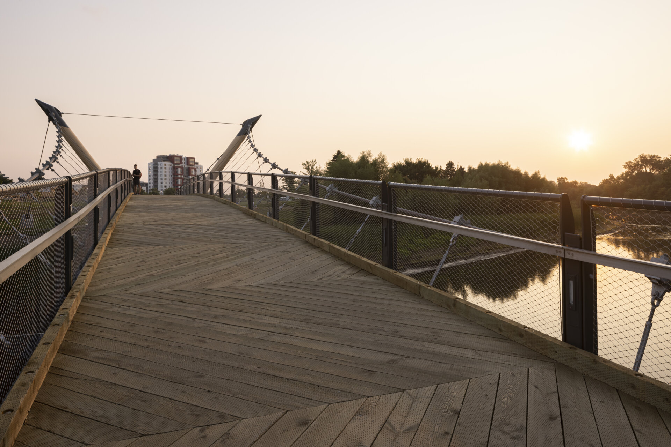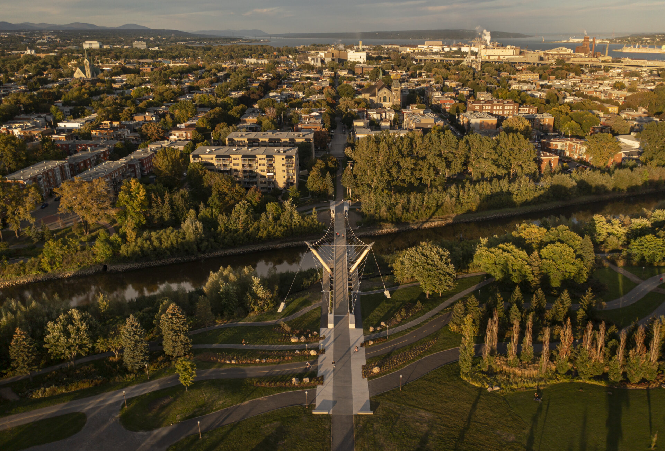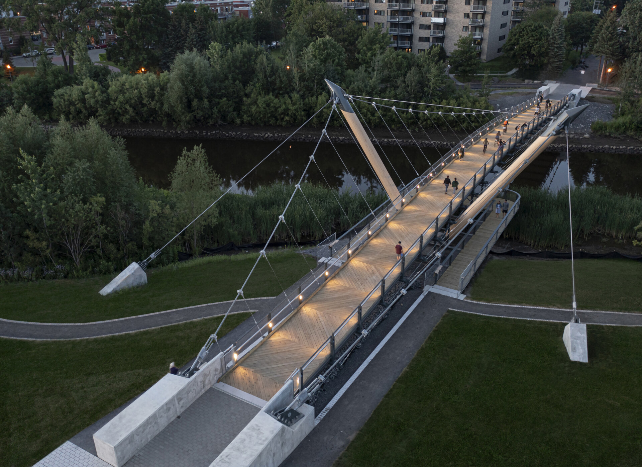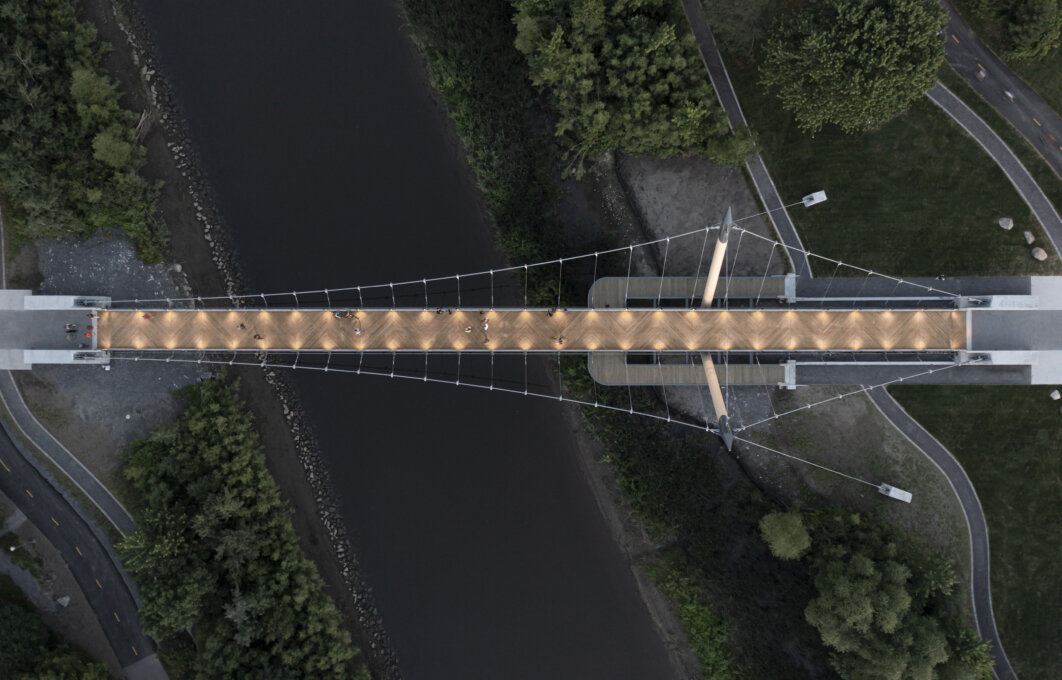

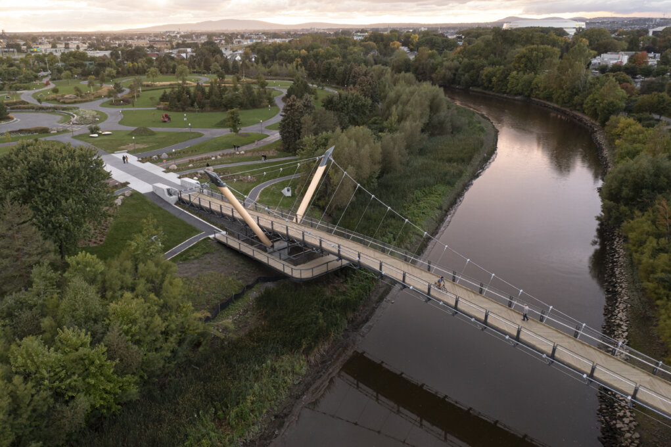

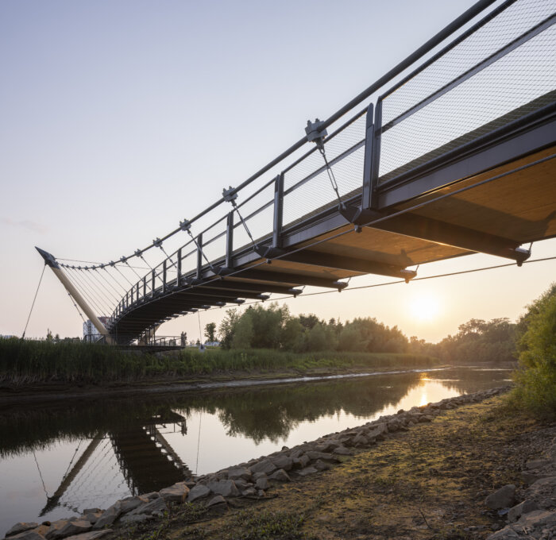
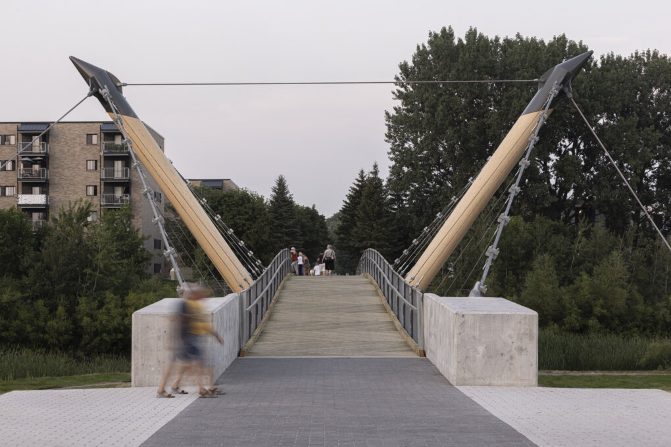

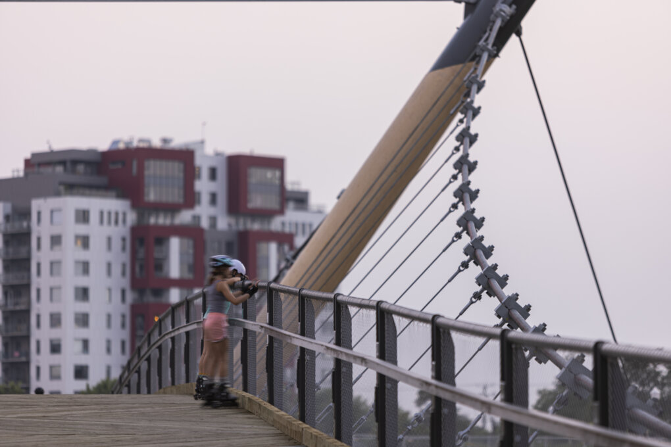
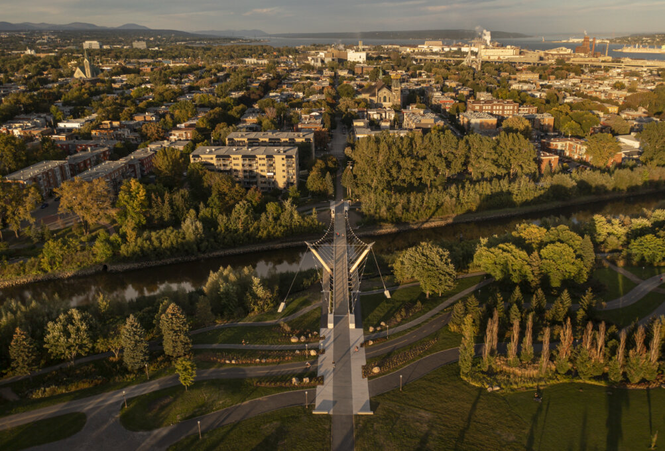
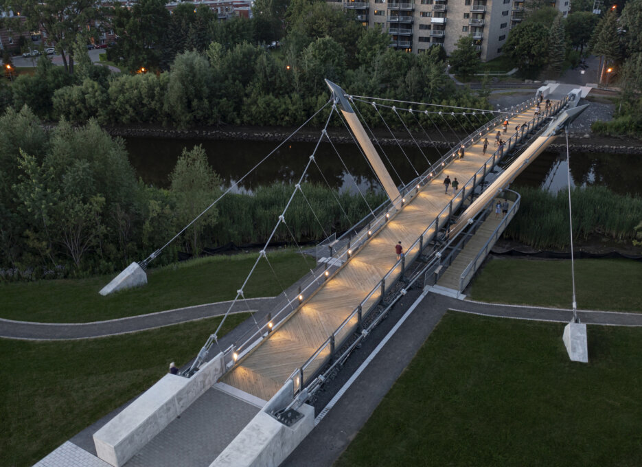
Share to
Passerelle de la Tortue
By : ABCP architecture
GRANDS PRIX DU DESIGN – 15th edition
Discipline : Architecture : Grand Winner
Categories : Other categories in architecture / Infrastructure : Gold Certification, Platinum Winner
The City of Quebec mandated ABCP Architecture to develop a pedestrian and cycling bridge over the St. Charles River in the Pointe-aux-Lièvres area of Quebec City.
Lightweight and delicate
The architectural concept of the “suspended” bridge is notable for its light and delicate bearing. The asymmetrical, fully suspended structure consists of steel cables and cylindrical stringers that support a cross-laminated timber deck. The underside of the deck and the steel structure are fully exposed. This type of structure allows the crossing function to be fulfilled, but with a smaller frame.
Its masts fill an identifying function that symbolically references explorer Jacques Cartier’s ships that spent the winter of 1536 on the St. Charles River, near the site of the bridge. The V-shaped masts, located at the edge of the high water mark, rise more than 20 m above the river and support the main suspension cables. The hangers are hooked to the cables and take the deck loads. The deck has a curved profile to provide both a view of the landscape and a clear path for the lower deck.
The surface is composed of prefabricated panels laid in a herringbone pattern. This aids bicycle traffic while mitigating the corridor impression that could encourage cyclists to speed. The herringbone pattern also provides a dynamic graphic effect that is enhanced by night lighting.
The guard rails are made of lightweight steel frames fitted with stainless steel mesh. Their profile follows the curvature of the bridge, and their transparency allows for unobstructed views.
Suspended under the main bridge, a lower footbridge features a lookout for the exclusive use of pedestrians as they continue their walk along the river. Its proximity to the water provides a more intimate contact with the river’s flora and fauna, as well as an exceptional view of the main bridge’s exposed wooden structure.
With its double suspension and configuration that connects both the pedestrian and bike paths through a set of inclined planes suspended under the structure, this bridge is quite unique.
Seamless integration into the natural environment and urban fabric
The entire infrastructure was built outside the high water mark to limit the impact on the natural environment and wildlife habitats, and to protect against fluctuating water levels. The designers’ desire to create a symbiosis with the natural environment is also expressed by the addition of the lower footbridge, under the main deck, which invites visitors to take in the fauna and flora.
Passerelle de la Tortue is perfectly aligned with the 8th Street corridor, which explains its angled position over the river. In addition to creating an interesting visual perspective, this positioning enables pedestrians and cyclists to travel to a place of interest in either direction, and ensures the structure’s optimal integration into the urban fabric.
An eye-catching bridge in every respect
The use of wood presented designers with the challenge of creating a structure that was flexible and delicate in appearance, despite the need for strength and stability. In addition to showcasing wood and its structural potential, this project stands out for its refined details and singular shape. Its implementation is respectful of the site and the natural environment. With its small protected lookout for nature observation, this bridge has much more to offer than a simple crossing of the river!
Collaboration



