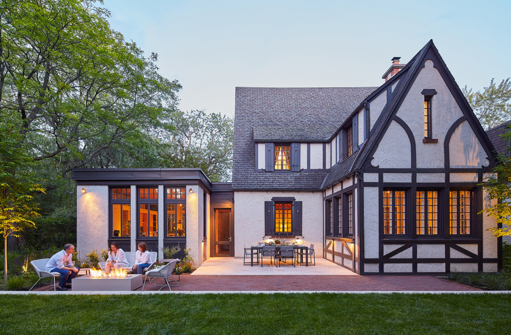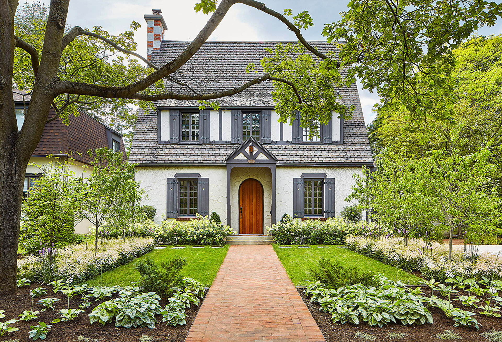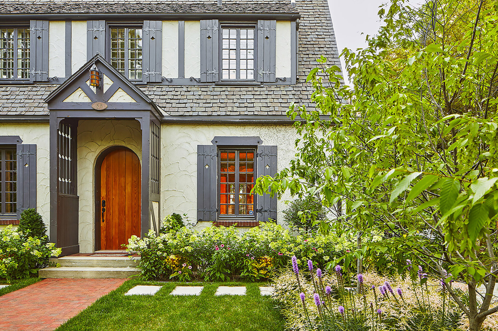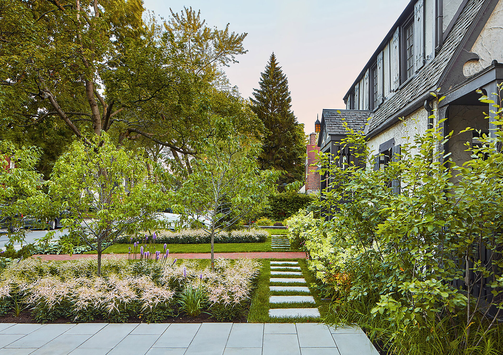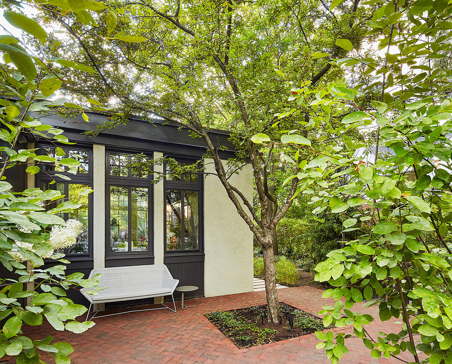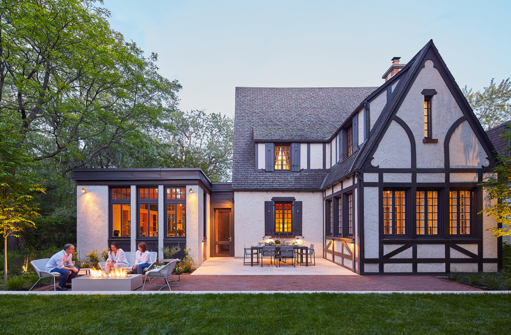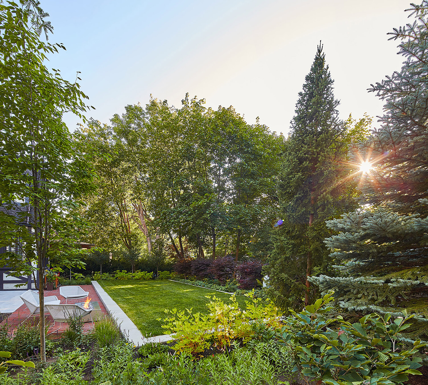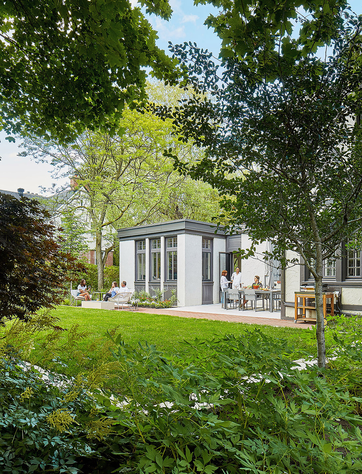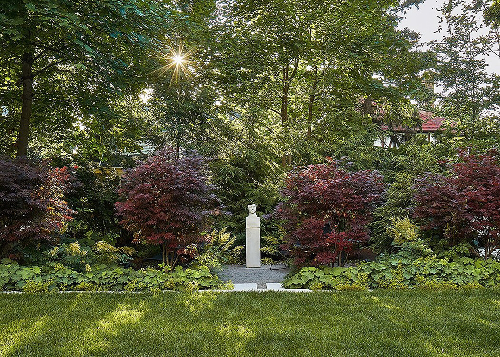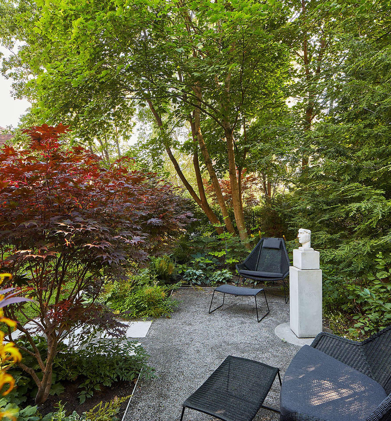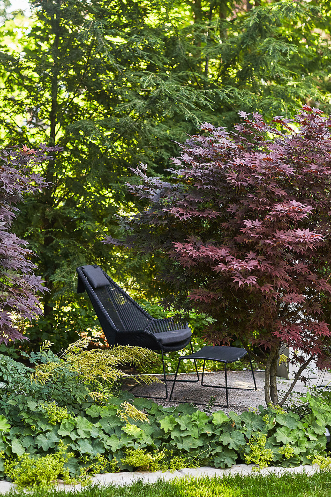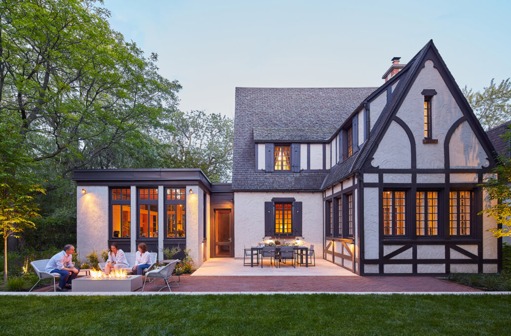
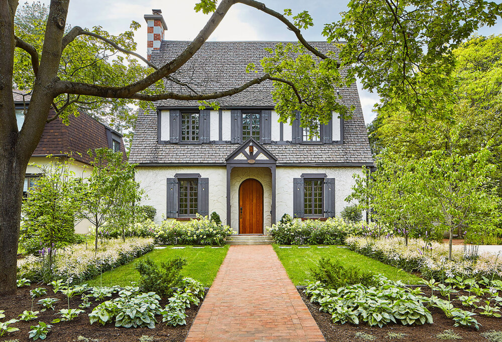
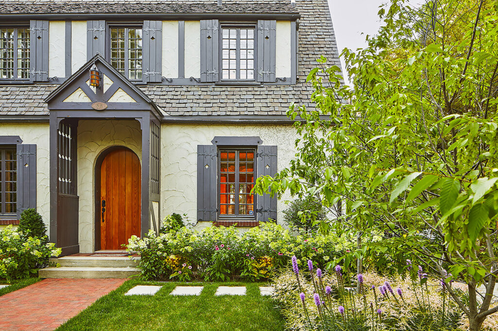
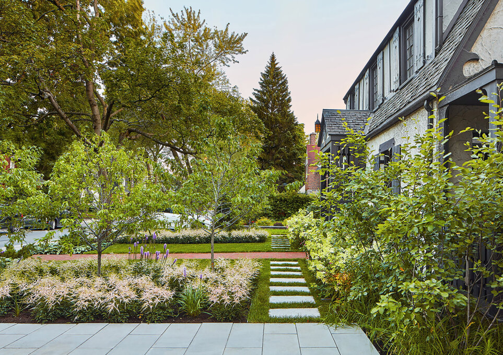
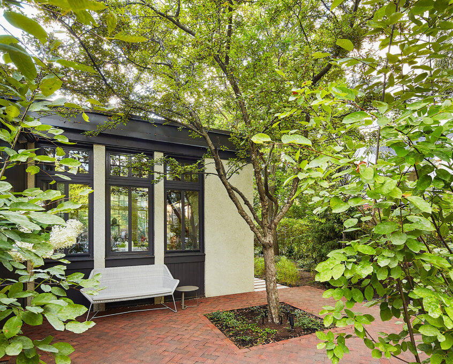

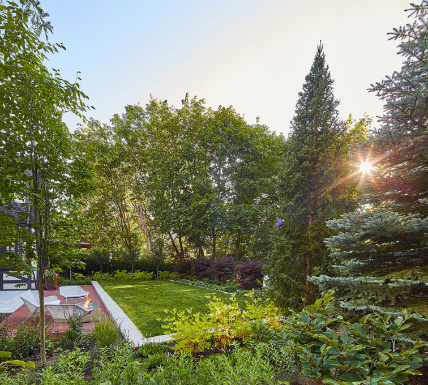
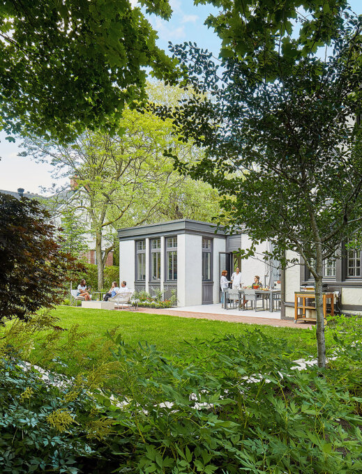
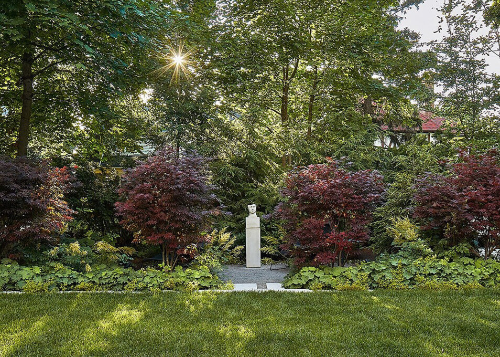
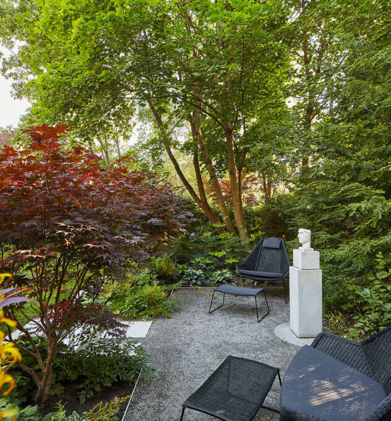
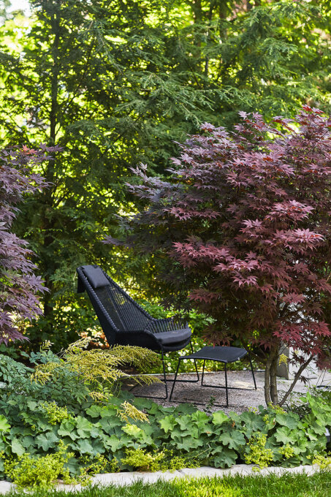
Share to
Parterres en courtepointe
By : RobitailleCurtis
GRANDS PRIX DU DESIGN – 15th edition
Discipline : Landscape & Territories : Grand Winner
Categories : Landscaping / Landscape of the House Perimeter : Gold Certification
Categories : Landscape Architecture / Landscape Architecture - Private Residence : Gold Certification, Platinum Winner
Garden quilt
The setting of this Tudor inspired home now offers a lush and invigorating canvas of rich textures. The series of spaces, each offering a distinct atmosphere, weaves a vibrant and coherent grid that welcomes a variety of uses.
The approach to the house is immersive, through a stunning contemporary entrance parterre where symmetry and chromatic harmony temper the abundant aerial blooms of pink astilbes, liatris and hydrangeas. The warm clay brick walkway defining the main entrance adds material richness and enhances the perceived setback of the house. A graphic alignment of steppingstone that intersects the brickwork contributes to the rhythmic configuration of textures. A charming outdoor room is formalized in front of the house. Framed by the light foliage of a native serviceberry hedge that screens parked cars, this setting highlights an existing crabapple tree. Along the side of the house, a pathway patterned of bricks and steppingstones connects this outdoor room the to the back yard and contributes to the overall rhythmic configuration of spaces.
In the rear yard, a convivial living room provides soothing views and the warmth of a fire table. A refined dining room, set on natural stone paving, is conveniently sited directly outside the kitchen door. An intimate hidden garden screened by a row of Japanese maples is revealed on axis with the door and features as it’s focal point a family heirloom fountain. This space maximizes the perceived scale of the rear yard and the range of uses which is welcoming to social occasions and quiet evenings alike. Here too, brick and stone, to which are added the stone fines, delineate a mosaic of spaces, and provide a framework for the profusion of plants that enchant the garden. In addition to the mature maples, birches and spruce trees that already formed a pleasant border, hornbeams, Japanese maples, serviceberries, eastern redbuds, yews and a wide variety of perennials are incorporated in the spirit of English cottage gardens. Sunny plant beds meet a shade garden in the understory of trees: the different growing conditions increase the horticultural interest of the garden, attract beneficial birds and insects, and with each season renews the pleasures of the senses. A central raised lawn appears to be created simply to showcase the garden. It is in fact a discreet solution for providing a level, well-drained rectangular space that protects the roots of mature trees while lending itself perfectly to the activity of bocce games, a family tradition.
Elegant perspectives are now offered both at the front and rear of the house. The selection of local materials and the integration of a wide variety of plants help to shape a landscape that will stand the test of time. The shades of these materials and plant textures, woven into a harmonious quilt, magnify the property and invite you to extend the hours spent outdoors.
Collaboration
Landscape Architecture : RobitailleCurtis



